Idées déco de salles à manger beiges avec un manteau de cheminée en pierre de parement
Trier par :
Budget
Trier par:Populaires du jour
1 - 20 sur 22 photos
1 sur 3
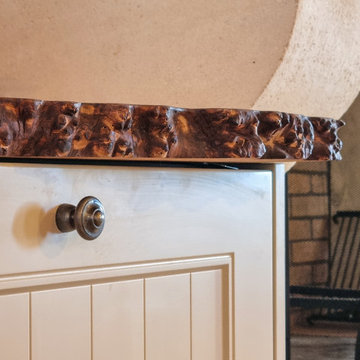
Détail du plan de travail en ormeau galeux massif. La rive du plateau n'a pas été rectifiée révélant ainsi tout le relief de l'aubier.
Exemple d'une salle à manger nature fermée et de taille moyenne avec un mur beige, tomettes au sol, une cheminée standard, un manteau de cheminée en pierre de parement, un sol rouge et poutres apparentes.
Exemple d'une salle à manger nature fermée et de taille moyenne avec un mur beige, tomettes au sol, une cheminée standard, un manteau de cheminée en pierre de parement, un sol rouge et poutres apparentes.
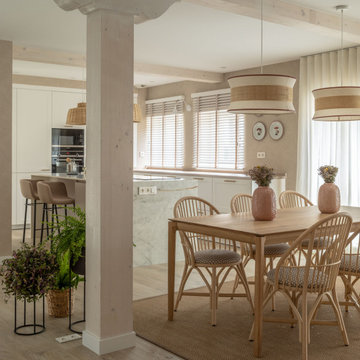
Cette photo montre une grande salle à manger chic avec un mur beige, sol en stratifié, une cheminée standard, un manteau de cheminée en pierre de parement, poutres apparentes et du papier peint.
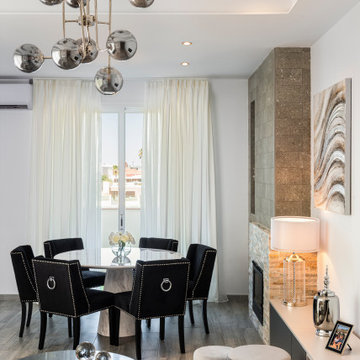
Salón comedor, de estilo Glamchic,
Idées déco pour une grande salle à manger ouverte sur le salon contemporaine avec un mur blanc, un sol en carrelage de porcelaine, une cheminée standard, un manteau de cheminée en pierre de parement, un sol gris et un mur en parement de brique.
Idées déco pour une grande salle à manger ouverte sur le salon contemporaine avec un mur blanc, un sol en carrelage de porcelaine, une cheminée standard, un manteau de cheminée en pierre de parement, un sol gris et un mur en parement de brique.
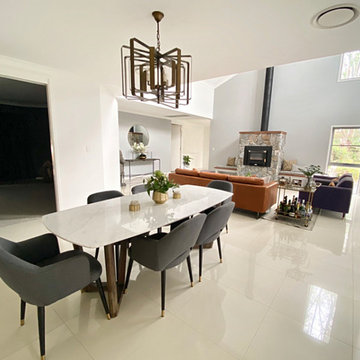
Open-plan living/ dining room, with stone clad fireplace.
Cette photo montre une grande salle à manger ouverte sur le salon montagne avec un mur gris, un sol en carrelage de porcelaine, une cheminée standard, un manteau de cheminée en pierre de parement, un sol beige et un plafond voûté.
Cette photo montre une grande salle à manger ouverte sur le salon montagne avec un mur gris, un sol en carrelage de porcelaine, une cheminée standard, un manteau de cheminée en pierre de parement, un sol beige et un plafond voûté.
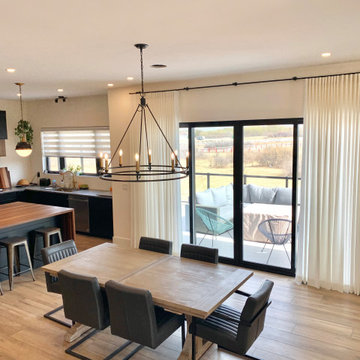
Cette photo montre une grande salle à manger ouverte sur la cuisine nature avec un mur blanc, parquet clair, une cheminée double-face et un manteau de cheminée en pierre de parement.
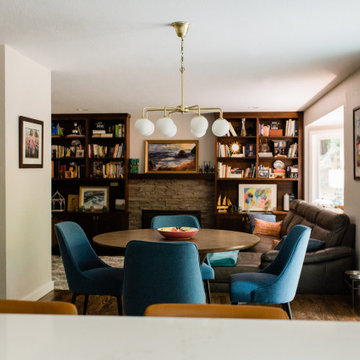
Idée de décoration pour une salle à manger ouverte sur la cuisine design de taille moyenne avec un mur blanc, un sol en bois brun, une cheminée standard, un manteau de cheminée en pierre de parement et un sol marron.
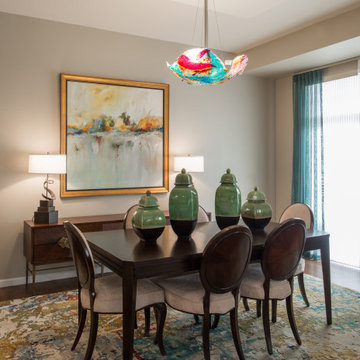
Aménagement d'une salle à manger ouverte sur le salon classique de taille moyenne avec un mur beige, parquet foncé, une cheminée standard, un manteau de cheminée en pierre de parement, un sol marron et un plafond décaissé.
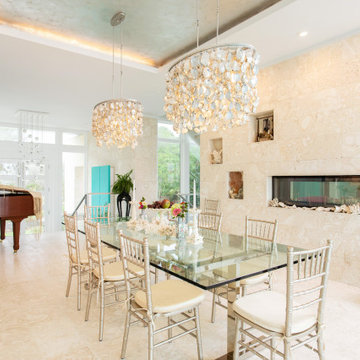
Idée de décoration pour une grande salle à manger bohème fermée avec un mur beige, un sol en calcaire, une cheminée double-face, un manteau de cheminée en pierre de parement, un sol beige et un plafond décaissé.
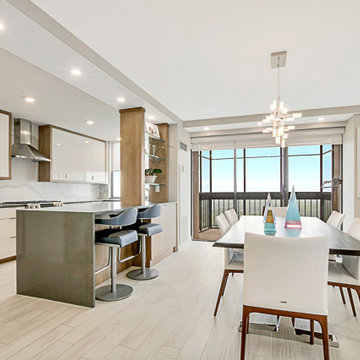
Fully demolished apartment renovation and alteration. New furnishings thoughout
Cette image montre une salle à manger ouverte sur le salon design de taille moyenne avec un mur blanc, un sol en carrelage de porcelaine, une cheminée ribbon, un manteau de cheminée en pierre de parement et un sol beige.
Cette image montre une salle à manger ouverte sur le salon design de taille moyenne avec un mur blanc, un sol en carrelage de porcelaine, une cheminée ribbon, un manteau de cheminée en pierre de parement et un sol beige.
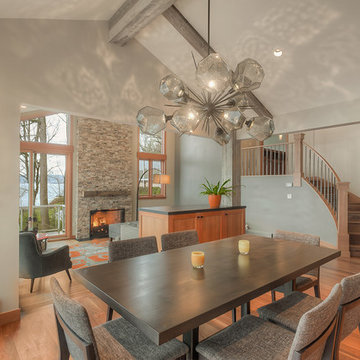
H2D transformed this Mercer Island home into a light filled place to enjoy family, friends and the outdoors. The waterfront home had sweeping views of the lake which were obstructed with the original chopped up floor plan. The goal for the renovation was to open up the main floor to create a great room feel between the sitting room, kitchen, dining and living spaces. A new kitchen was designed for the space with warm toned VG fir shaker style cabinets, reclaimed beamed ceiling, expansive island, and large accordion doors out to the deck. The kitchen and dining room are oriented to take advantage of the waterfront views. Other newly remodeled spaces on the main floor include: entry, mudroom, laundry, pantry, and powder. The remodel of the second floor consisted of combining the existing rooms to create a dedicated master suite with bedroom, large spa-like bathroom, and walk in closet.
Photo: Image Arts Photography
Design: H2D Architecture + Design
www.h2darchitects.com
Construction: Thomas Jacobson Construction
Interior Design: Gary Henderson Interiors
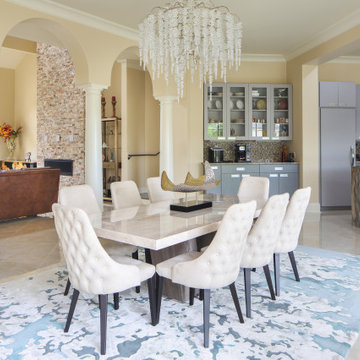
Exemple d'une grande salle à manger ouverte sur la cuisine chic avec un mur beige, une cheminée standard, un manteau de cheminée en pierre de parement et un sol beige.
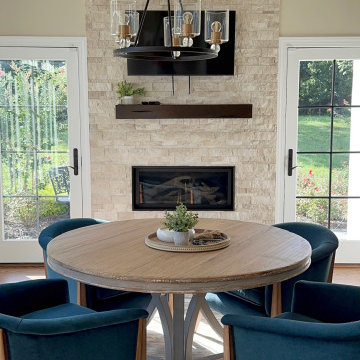
Cette photo montre une grande salle à manger chic avec une banquette d'angle, un mur gris, parquet foncé, une cheminée ribbon, un manteau de cheminée en pierre de parement, un sol marron et un plafond décaissé.
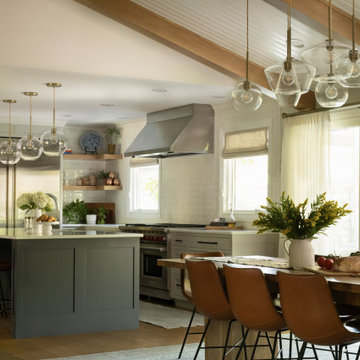
Dining with custom pendant lighting.
Aménagement d'une grande salle à manger ouverte sur la cuisine rétro avec un mur blanc, un sol en bois brun, une cheminée standard, un manteau de cheminée en pierre de parement et poutres apparentes.
Aménagement d'une grande salle à manger ouverte sur la cuisine rétro avec un mur blanc, un sol en bois brun, une cheminée standard, un manteau de cheminée en pierre de parement et poutres apparentes.
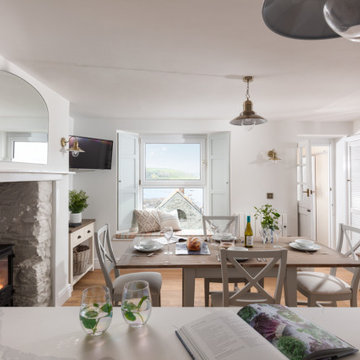
Boasting a large terrace with long reaching sea views across the River Fal and to Pendennis Point, Seahorse was a full property renovation managed by Warren French.
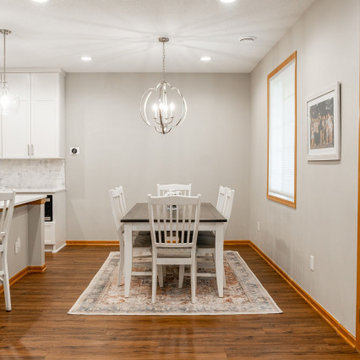
These clients (who were referred by their realtor) are lucky enough to escape the brutal Minnesota winters. They trusted the PID team to remodel their home with Landmark Remodeling while they were away enjoying the sun and escaping the pains of remodeling... dust, noise, so many boxes.
The clients wanted to update without a major remodel. They also wanted to keep some of the warm golden oak in their space...something we are not used to!
We laded on painting the cabinetry, new counters, new back splash, lighting, and floors.
We also refaced the corner fireplace in the living room with a natural stacked stone and mantle.
The powder bath got a little facelift too and convinced another victim... we mean the client that wallpaper was a must.
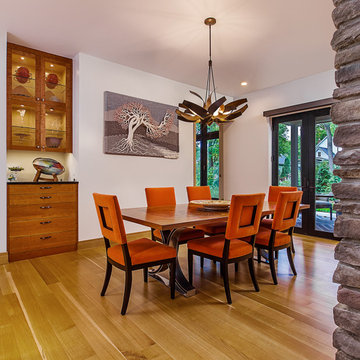
A bank of custom cabinets are designed into a cutout in the dining room to store linens and flatware. Design and Construction by Meadowlark Design + Build. Photography by Jeff Garland.
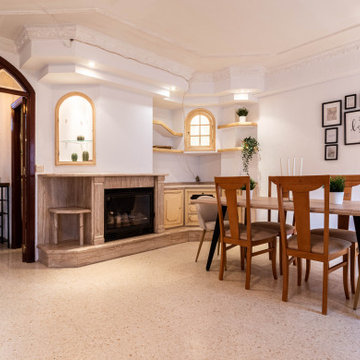
Réalisation d'une salle à manger tradition de taille moyenne avec un mur blanc, un poêle à bois et un manteau de cheminée en pierre de parement.
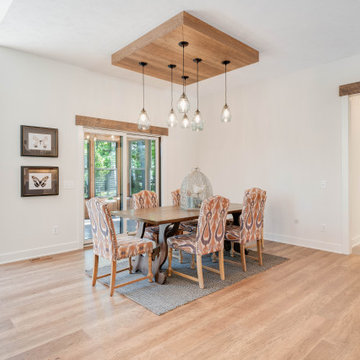
Eclectic Design displayed in this modern ranch layout. Wooden headers over doors and windows was the design hightlight from the start, and other design elements were put in place to compliment it.
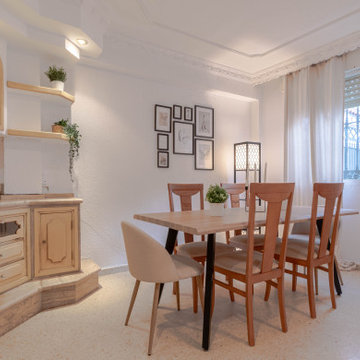
Idée de décoration pour une salle à manger tradition de taille moyenne avec un mur blanc, un poêle à bois et un manteau de cheminée en pierre de parement.
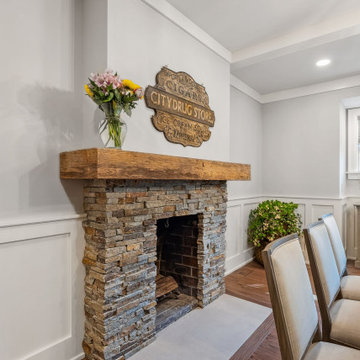
Just off the Home Bar and the family room is a cozy dining room complete with fireplace and reclaimed wood mantle. With a coffered ceiling, new window, and new doors, this is a lovely place to hang out after a meal.
Idées déco de salles à manger beiges avec un manteau de cheminée en pierre de parement
1