Idées déco de salles à manger beiges avec un sol en vinyl
Trier par :
Budget
Trier par:Populaires du jour
1 - 20 sur 392 photos
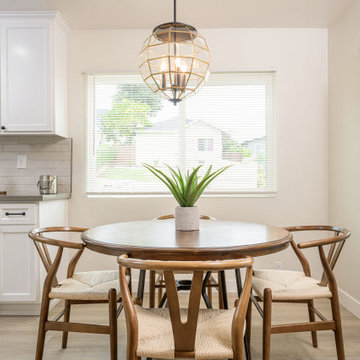
Cette image montre une petite salle à manger méditerranéenne avec une banquette d'angle, un sol en vinyl et un sol beige.

Idée de décoration pour une grande salle à manger ouverte sur le salon avec un mur gris, un sol en vinyl, une cheminée standard, un manteau de cheminée en pierre et un sol beige.

Clean and bright for a space where you can clear your mind and relax. Unique knots bring life and intrigue to this tranquil maple design. With the Modin Collection, we have raised the bar on luxury vinyl plank. The result is a new standard in resilient flooring. Modin offers true embossed in register texture, a low sheen level, a rigid SPC core, an industry-leading wear layer, and so much more.
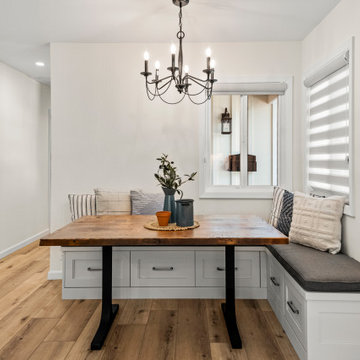
On the next leg of the journey was the modern hybrid Farmstead style Great room. The bold black granite apron sink brings wonderful diversity, when paired with the Hale Navy Island, and Lunada Bay backsplash tile that encases the kitchen. The Breakfast nook was a wonderful added touch for this project, where the family can enjoy a wonderful meal or morning coffee together.
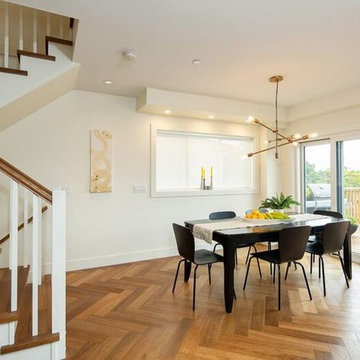
Aménagement d'une salle à manger ouverte sur le salon classique de taille moyenne avec un mur blanc, aucune cheminée, un sol marron et un sol en vinyl.
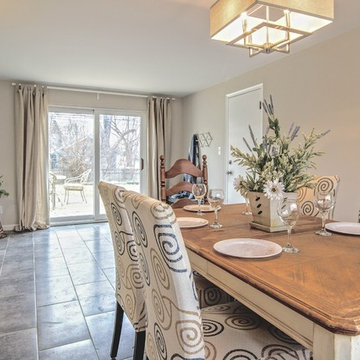
Idées déco pour une grande salle à manger classique fermée avec un mur beige, un sol en vinyl, aucune cheminée et un sol marron.
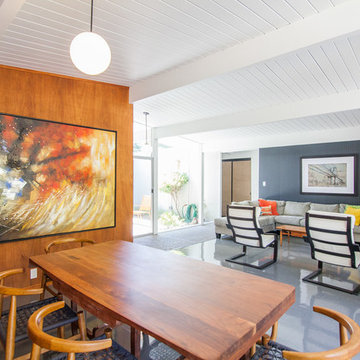
Inspiration pour une salle à manger vintage avec un sol en vinyl, un mur gris et aucune cheminée.
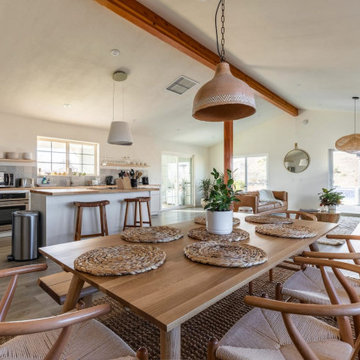
Exemple d'une grande salle à manger ouverte sur la cuisine scandinave avec un mur blanc, un sol en vinyl, aucune cheminée, un sol marron et un plafond voûté.
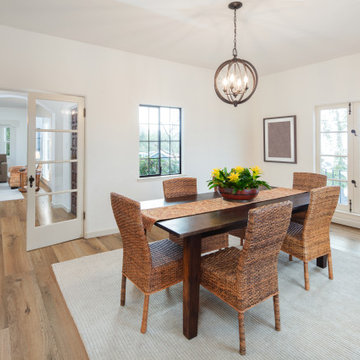
Porto is a 9 inch x 70 inch ESPC Vinyl Plank with a country oak design and warm, stylistic brown hues. This flooring is constructed with a revolutionary ESPC core (rigid, waterproof SPC and added layer of LVT for complete stability and comfort), 20mil protective wear layer, rare 70 inch length planks, and unbelievably realistic wood grain texture.
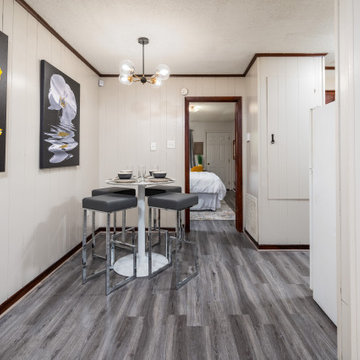
Short term rental
Inspiration pour une petite salle à manger minimaliste avec une banquette d'angle, un mur beige, un sol en vinyl et un sol gris.
Inspiration pour une petite salle à manger minimaliste avec une banquette d'angle, un mur beige, un sol en vinyl et un sol gris.
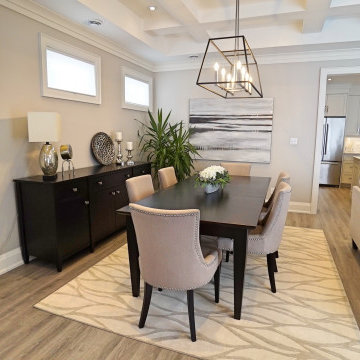
Cette image montre une salle à manger ouverte sur le salon design de taille moyenne avec un mur gris, un sol en vinyl, aucune cheminée, un sol gris et un plafond à caissons.

Our clients with an acreage in Sturgeon County backing onto the Sturgeon River wanted to completely update and re-work the floorplan of their late 70's era home's main level to create a more open and functional living space. Their living room became a large dining room with a farmhouse style fireplace and mantle, and their kitchen / nook plus dining room became a very large custom chef's kitchen with 3 islands! Add to that a brand new bathroom with steam shower and back entry mud room / laundry room with custom cabinetry and double barn doors. Extensive use of shiplap, open beams, and unique accent lighting completed the look of their modern farmhouse / craftsman styled main floor. Beautiful!
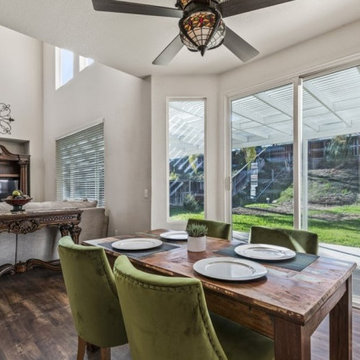
We installed new LVP to this dining room, making the common area blend into its Wine Country surroundings.
Tecsun
Lighthouse Collection, Rockland Harbor
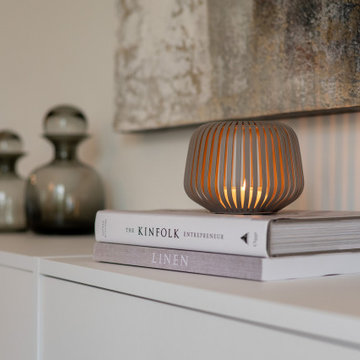
Idées déco pour une salle à manger ouverte sur le salon contemporaine de taille moyenne avec un sol en vinyl et un sol marron.

We started with a blank slate on this basement project where our only obstacles were exposed steel support columns, existing plumbing risers from the concrete slab, and dropped soffits concealing ductwork on the ceiling. It had the advantage of tall ceilings, an existing egress window, and a sliding door leading to a newly constructed patio.
This family of five loves the beach and frequents summer beach resorts in the Northeast. Bringing that aesthetic home to enjoy all year long was the inspiration for the décor, as well as creating a family-friendly space for entertaining.
Wish list items included room for a billiard table, wet bar, game table, family room, guest bedroom, full bathroom, space for a treadmill and closed storage. The existing structural elements helped to define how best to organize the basement. For instance, we knew we wanted to connect the bar area and billiards table with the patio in order to create an indoor/outdoor entertaining space. It made sense to use the egress window for the guest bedroom for both safety and natural light. The bedroom also would be adjacent to the plumbing risers for easy access to the new bathroom. Since the primary focus of the family room would be for TV viewing, natural light did not need to filter into that space. We made sure to hide the columns inside of newly constructed walls and dropped additional soffits where needed to make the ceiling mechanicals feel less random.
In addition to the beach vibe, the homeowner has valuable sports memorabilia that was to be prominently displayed including two seats from the original Yankee stadium.
For a coastal feel, shiplap is used on two walls of the family room area. In the bathroom shiplap is used again in a more creative way using wood grain white porcelain tile as the horizontal shiplap “wood”. We connected the tile horizontally with vertical white grout joints and mimicked the horizontal shadow line with dark grey grout. At first glance it looks like we wrapped the shower with real wood shiplap. Materials including a blue and white patterned floor, blue penny tiles and a natural wood vanity checked the list for that seaside feel.
A large reclaimed wood door on an exposed sliding barn track separates the family room from the game room where reclaimed beams are punctuated with cable lighting. Cabinetry and a beverage refrigerator are tucked behind the rolling bar cabinet (that doubles as a Blackjack table!). A TV and upright video arcade machine round-out the entertainment in the room. Bar stools, two rotating club chairs, and large square poufs along with the Yankee Stadium seats provide fun places to sit while having a drink, watching billiards or a game on the TV.
Signed baseballs can be found behind the bar, adjacent to the billiard table, and on specially designed display shelves next to the poker table in the family room.
Thoughtful touches like the surfboards, signage, photographs and accessories make a visitor feel like they are on vacation at a well-appointed beach resort without being cliché.

Idée de décoration pour une très grande salle à manger ouverte sur le salon nordique avec un mur multicolore, un sol en vinyl, un sol marron, une cheminée ribbon et un manteau de cheminée en bois.
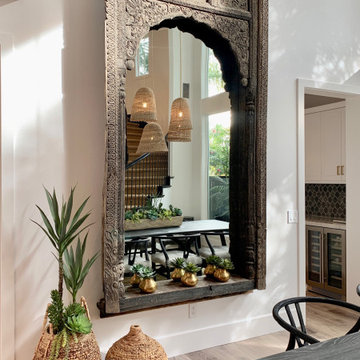
Making a somewhat traditional track home transform to a home with a indoor outdoor vacation vibe. Creating impact areas that gave the home a very custom high end feel. The clients wanted to walk into their home and feel like they were on vacation somewhere tropical.
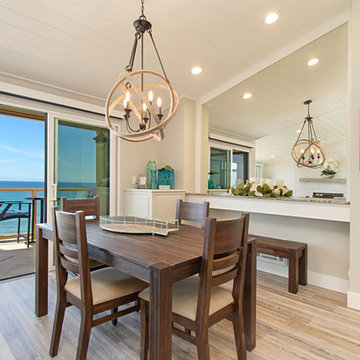
This gorgeous beach condo sits on the banks of the Pacific ocean in Solana Beach, CA. The previous design was dark, heavy and out of scale for the square footage of the space. We removed an outdated bulit in, a column that was not supporting and all the detailed trim work. We replaced it with white kitchen cabinets, continuous vinyl plank flooring and clean lines throughout. The entry was created by pulling the lower portion of the bookcases out past the wall to create a foyer. The shelves are open to both sides so the immediate view of the ocean is not obstructed. New patio sliders now open in the center to continue the view. The shiplap ceiling was updated with a fresh coat of paint and smaller LED can lights. The bookcases are the inspiration color for the entire design. Sea glass green, the color of the ocean, is sprinkled throughout the home. The fireplace is now a sleek contemporary feel with a tile surround. The mantel is made from old barn wood. A very special slab of quartzite was used for the bookcase counter, dining room serving ledge and a shelf in the laundry room. The kitchen is now white and bright with glass tile that reflects the colors of the water. The hood and floating shelves have a weathered finish to reflect drift wood. The laundry room received a face lift starting with new moldings on the door, fresh paint, a rustic cabinet and a stone shelf. The guest bathroom has new white tile with a beachy mosaic design and a fresh coat of paint on the vanity. New hardware, sinks, faucets, mirrors and lights finish off the design. The master bathroom used to be open to the bedroom. We added a wall with a barn door for privacy. The shower has been opened up with a beautiful pebble tile water fall. The pebbles are repeated on the vanity with a natural edge finish. The vanity received a fresh paint job, new hardware, faucets, sinks, mirrors and lights. The guest bedroom has a custom double bunk with reading lamps for the kiddos. This space now reflects the community it is in, and we have brought the beach inside.
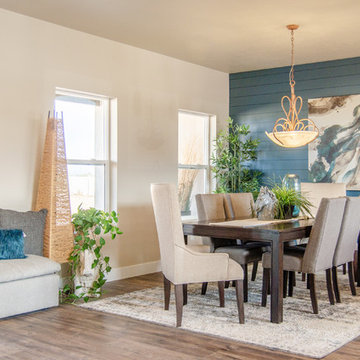
Modern Farmhouse style highlighted with blue ship accent wall
Cette photo montre une salle à manger ouverte sur le salon nature de taille moyenne avec un mur bleu, un sol en vinyl et un sol marron.
Cette photo montre une salle à manger ouverte sur le salon nature de taille moyenne avec un mur bleu, un sol en vinyl et un sol marron.
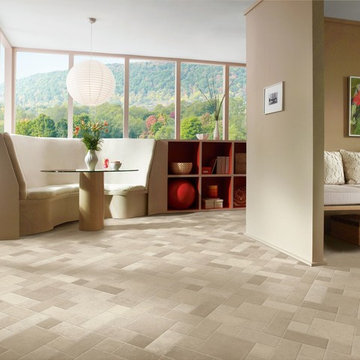
Exemple d'une salle à manger ouverte sur le salon tendance de taille moyenne avec un mur beige, un sol en vinyl, aucune cheminée et un sol beige.
Idées déco de salles à manger beiges avec un sol en vinyl
1