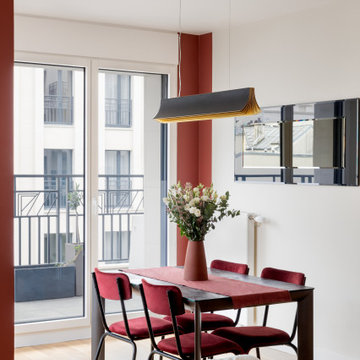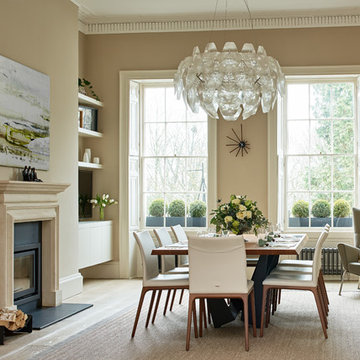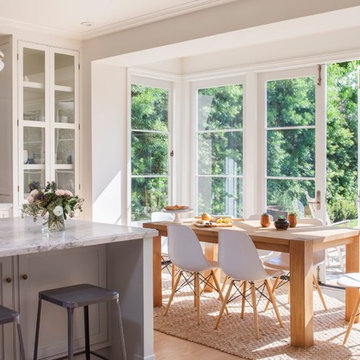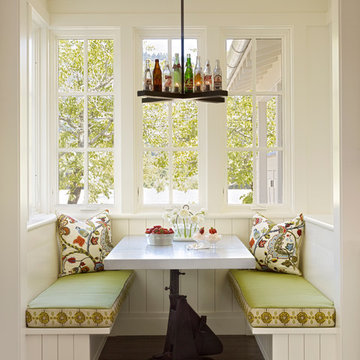Idées déco de salles à manger beiges
Trier par :
Budget
Trier par:Populaires du jour
61 - 80 sur 86 644 photos
1 sur 2
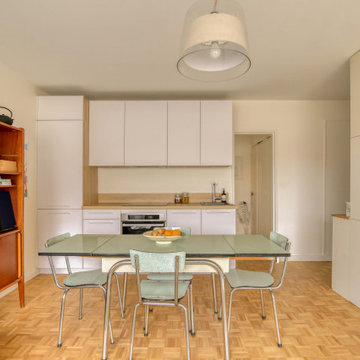
Aménagement d'une salle à manger ouverte sur la cuisine contemporaine avec un mur beige, un sol en bois brun et un sol marron.
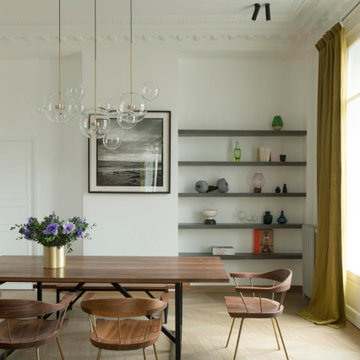
Réalisation d'une salle à manger design avec un mur blanc, parquet clair, aucune cheminée et un sol beige.
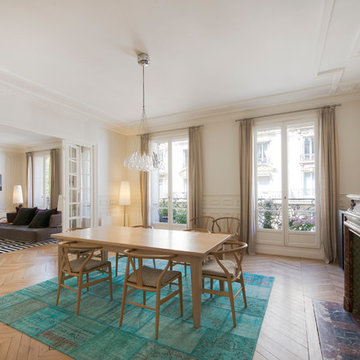
Cette image montre une grande salle à manger ouverte sur le salon traditionnelle avec un mur blanc, une cheminée standard, un sol marron, parquet clair, un manteau de cheminée en pierre et éclairage.
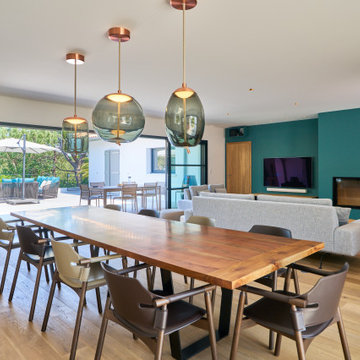
Notre mission consistait à rénover cette villa d’environ 300 m².
En premier lieu, la redistribution de l’intérieur. Concernant les espaces nuits, 5 chambres avec salles de bains ont été créées. Les espaces jour sont restés sensiblement les mêmes, avec la création d’un bel espace de vie : cuisine et coin repas. Attenant à ce volume, un espace séjour TV a été aménagé, en prolongement de la cuisine.
Dans un second temps, pour une cohérence parfaite entre les nouveaux espaces intérieur et extérieur, les façades de cette villa ont été remaniées. L’idée était d’apporter une touche de modernité à cette villa plutôt classique, en créant de grandes ouvertures et en marquant davantage la façade de l’entrée.
Concernant l’aspect décoratif, les choix des couleurs ont apporté aussi une touche personnalisée et design au projet.

In this NYC pied-à-terre new build for empty nesters, architectural details, strategic lighting, dramatic wallpapers, and bespoke furnishings converge to offer an exquisite space for entertaining and relaxation.
This open-concept living/dining space features a soothing neutral palette that sets the tone, complemented by statement lighting and thoughtfully selected comfortable furniture. This harmonious design creates an inviting atmosphere for both relaxation and stylish entertaining.
---
Our interior design service area is all of New York City including the Upper East Side and Upper West Side, as well as the Hamptons, Scarsdale, Mamaroneck, Rye, Rye City, Edgemont, Harrison, Bronxville, and Greenwich CT.
For more about Darci Hether, see here: https://darcihether.com/
To learn more about this project, see here: https://darcihether.com/portfolio/bespoke-nyc-pied-à-terre-interior-design

Cette photo montre une grande salle à manger chic avec un mur beige, un sol en bois brun et un sol beige.

Lighting by: Lighting Unlimited
Cette image montre une salle à manger design fermée avec un mur noir et parquet foncé.
Cette image montre une salle à manger design fermée avec un mur noir et parquet foncé.
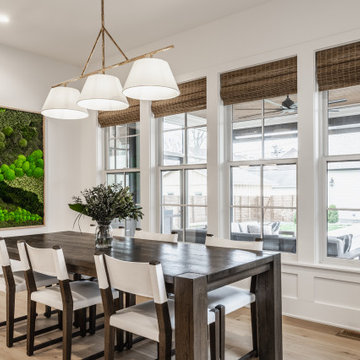
Inspiration pour une salle à manger traditionnelle avec un mur blanc, parquet clair et un sol beige.
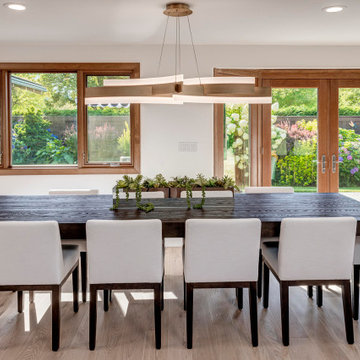
A large family requires a large table, and room to move. We removed a wall to allow for a more open feel, better circulation, and more boisterous family dinners!

Cette image montre une salle à manger vintage avec un mur blanc, un sol en bois brun et un sol marron.

Spacecrafting Photography
Inspiration pour une très grande salle à manger ouverte sur le salon traditionnelle avec un mur blanc, parquet foncé, une cheminée double-face, un manteau de cheminée en pierre, un sol marron, un plafond à caissons et boiseries.
Inspiration pour une très grande salle à manger ouverte sur le salon traditionnelle avec un mur blanc, parquet foncé, une cheminée double-face, un manteau de cheminée en pierre, un sol marron, un plafond à caissons et boiseries.

The owners of this beautiful historic farmhouse had been painstakingly restoring it bit by bit. One of the last items on their list was to create a wrap-around front porch to create a more distinct and obvious entrance to the front of their home.
Aside from the functional reasons for the new porch, our client also had very specific ideas for its design. She wanted to recreate her grandmother’s porch so that she could carry on the same wonderful traditions with her own grandchildren someday.
Key requirements for this front porch remodel included:
- Creating a seamless connection to the main house.
- A floorplan with areas for dining, reading, having coffee and playing games.
- Respecting and maintaining the historic details of the home and making sure the addition felt authentic.
Upon entering, you will notice the authentic real pine porch decking.
Real windows were used instead of three season porch windows which also have molding around them to match the existing home’s windows.
The left wing of the porch includes a dining area and a game and craft space.
Ceiling fans provide light and additional comfort in the summer months. Iron wall sconces supply additional lighting throughout.
Exposed rafters with hidden fasteners were used in the ceiling.
Handmade shiplap graces the walls.
On the left side of the front porch, a reading area enjoys plenty of natural light from the windows.
The new porch blends perfectly with the existing home much nicer front facade. There is a clear front entrance to the home, where previously guests weren’t sure where to enter.
We successfully created a place for the client to enjoy with her future grandchildren that’s filled with nostalgic nods to the memories she made with her own grandmother.
"We have had many people who asked us what changed on the house but did not know what we did. When we told them we put the porch on, all of them made the statement that they did not notice it was a new addition and fit into the house perfectly.”
– Homeowner

Open Concept Nook
Inspiration pour une grande salle à manger ouverte sur la cuisine traditionnelle avec un mur gris, aucune cheminée, parquet foncé et un sol marron.
Inspiration pour une grande salle à manger ouverte sur la cuisine traditionnelle avec un mur gris, aucune cheminée, parquet foncé et un sol marron.
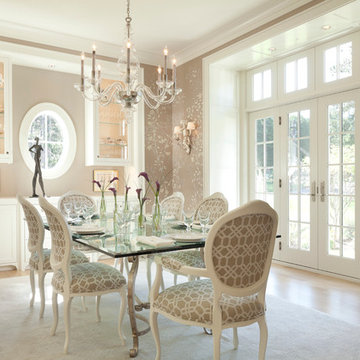
Steve Henke
Réalisation d'une salle à manger fermée avec parquet clair et un mur beige.
Réalisation d'une salle à manger fermée avec parquet clair et un mur beige.
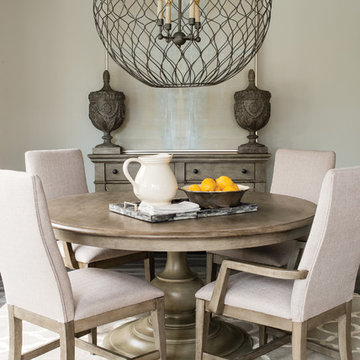
The Greystone Side Chairs and Arm Chairs tell us simple really is better. Paired with a round wood dining table, they bring a certain kind of elegance to classic Farmhouse style. Home courtesy of Encore Development and finishes by Gaddis Interiors
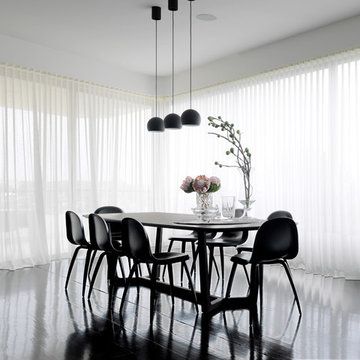
Justin Alexander
Aménagement d'une salle à manger contemporaine avec un mur blanc, parquet foncé et aucune cheminée.
Aménagement d'une salle à manger contemporaine avec un mur blanc, parquet foncé et aucune cheminée.
Idées déco de salles à manger beiges
4
