Idées déco de salles à manger beiges
Trier par :
Budget
Trier par:Populaires du jour
41 - 60 sur 5 197 photos
1 sur 3
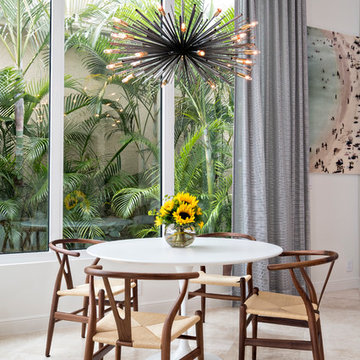
Breakfast Area
Réalisation d'une salle à manger ouverte sur le salon design de taille moyenne avec un mur blanc, aucune cheminée et un sol en calcaire.
Réalisation d'une salle à manger ouverte sur le salon design de taille moyenne avec un mur blanc, aucune cheminée et un sol en calcaire.
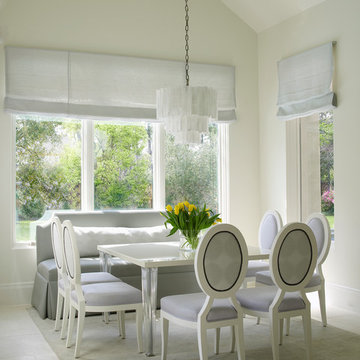
Tria Giovan
Inspiration pour une salle à manger ouverte sur la cuisine traditionnelle de taille moyenne avec un mur beige, un sol en carrelage de céramique et aucune cheminée.
Inspiration pour une salle à manger ouverte sur la cuisine traditionnelle de taille moyenne avec un mur beige, un sol en carrelage de céramique et aucune cheminée.
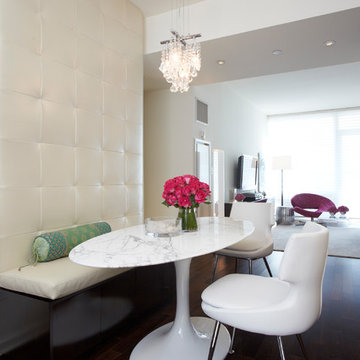
Jody Kivort
Aménagement d'une petite salle à manger ouverte sur le salon classique avec parquet foncé, un mur blanc, aucune cheminée, un sol marron et éclairage.
Aménagement d'une petite salle à manger ouverte sur le salon classique avec parquet foncé, un mur blanc, aucune cheminée, un sol marron et éclairage.
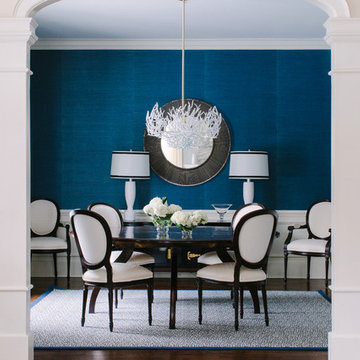
Idée de décoration pour une salle à manger tradition fermée avec un mur bleu, parquet foncé, aucune cheminée et éclairage.

We restored original dining room buffet, box beams and windows. Owners removed a lower ceiling to find original box beams above still in place. Buffet with beveled mirror survived, but not the leaded glass. New art glass panels were made by craftsman James McKeown. Sill of flanking windows was the right height for a plate rail, so there may have once been one. We added continuous rail with wainscot below. Since trim was already painted we used smooth sheets of MDF, and applied wood battens. Arch in bay window and enlarged opening into kitchen are new. Benjamin Moore (BM) colors are "Confederate Red" and "Atrium White." Light fixtures are antiques, and furniture reproductions. David Whelan photo
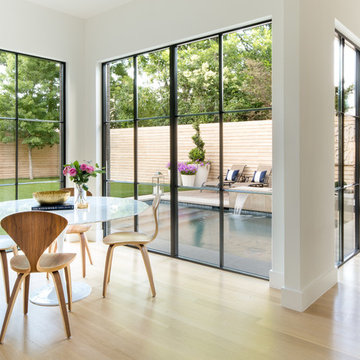
Exemple d'une salle à manger ouverte sur la cuisine tendance de taille moyenne avec un mur blanc, parquet clair, un sol beige et aucune cheminée.
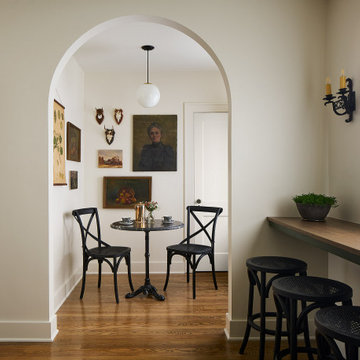
Cette photo montre une salle à manger chic de taille moyenne avec une banquette d'angle, un mur blanc, un sol en bois brun, aucune cheminée et un sol marron.
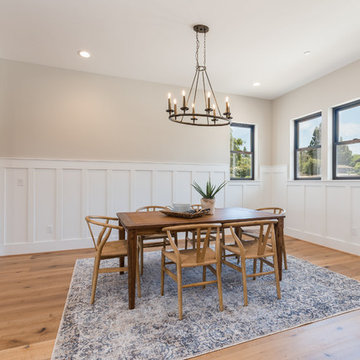
Designer: Honeycomb Home Design
Photographer: Marcel Alain
This new home features open beam ceilings and a ranch style feel with contemporary elements.
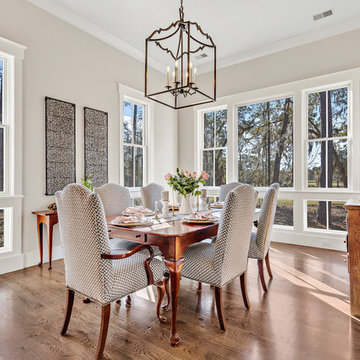
Windows: Andersen
Wall color: Sherwin Williams (Modern Gray)
Lighting: Circa Lighting (Darlana Large Fancy Lantern)
Exemple d'une salle à manger ouverte sur la cuisine nature de taille moyenne avec un mur beige, parquet foncé et un sol marron.
Exemple d'une salle à manger ouverte sur la cuisine nature de taille moyenne avec un mur beige, parquet foncé et un sol marron.
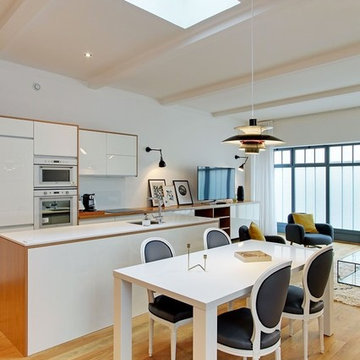
Idée de décoration pour une salle à manger ouverte sur le salon design de taille moyenne avec un mur blanc, un sol en bois brun et aucune cheminée.
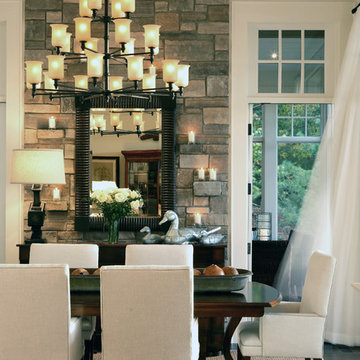
Chris Little Photography
Aménagement d'une grande salle à manger campagne fermée avec un mur blanc, un sol en bois brun, aucune cheminée et un sol marron.
Aménagement d'une grande salle à manger campagne fermée avec un mur blanc, un sol en bois brun, aucune cheminée et un sol marron.
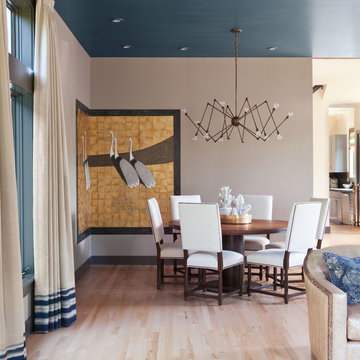
This is a residential project in Boulder, Colorado that was featured in the 2015 issue of Luxe magazine.
Photos by Emily Redfield
Exemple d'une grande salle à manger ouverte sur le salon chic avec un mur beige et parquet clair.
Exemple d'une grande salle à manger ouverte sur le salon chic avec un mur beige et parquet clair.
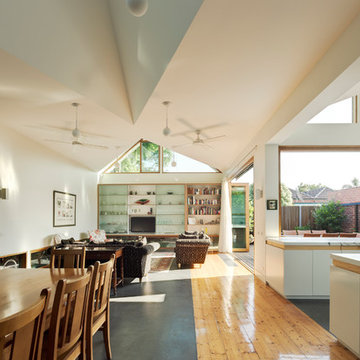
The dining room looking across to the kitchen and living room. Photo by Peter Bennetts
Inspiration pour une grande salle à manger ouverte sur le salon design avec un mur blanc, sol en béton ciré et aucune cheminée.
Inspiration pour une grande salle à manger ouverte sur le salon design avec un mur blanc, sol en béton ciré et aucune cheminée.
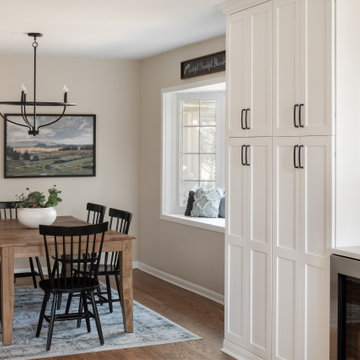
Cette image montre une grande salle à manger ouverte sur la cuisine traditionnelle avec un mur beige, un sol en bois brun et un sol marron.
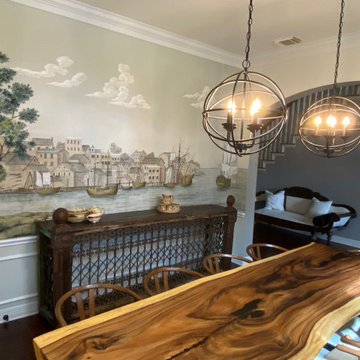
My husband and I wanted to increase the seating capacity in our dining room. We decided on a live edge table, and these slat back chairs. I have always been fond of wallpaper, and decided to put a mural on one of the walls. Final product is as shown.
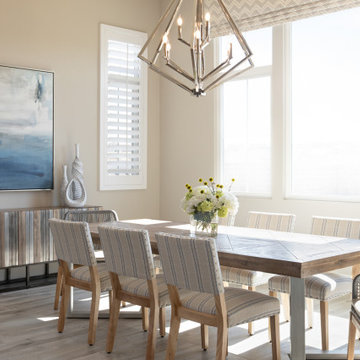
The dining area in the kitchen has a great view to the large back yard.
Idée de décoration pour une grande salle à manger tradition avec un sol en carrelage de porcelaine, un mur beige et un sol marron.
Idée de décoration pour une grande salle à manger tradition avec un sol en carrelage de porcelaine, un mur beige et un sol marron.
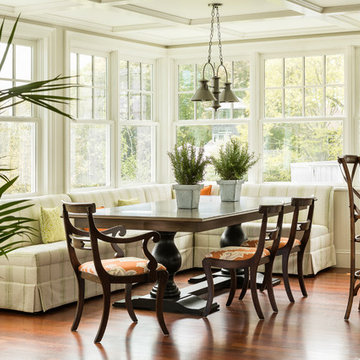
Trent Bell
Cette photo montre une salle à manger ouverte sur le salon bord de mer avec un sol en bois brun.
Cette photo montre une salle à manger ouverte sur le salon bord de mer avec un sol en bois brun.
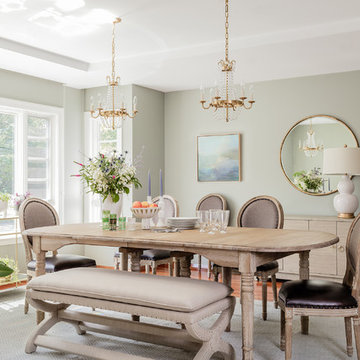
A busy family moves to a new home stuck in the 90's in metro Boston and requests a full refresh and renovation. Lots of family friendly materials and finishes are used. Some areas feel more modern, others have more of a transitional flair. Elegance is not impossible in a family home, as this project illustrates. Spaces are designed and used for adults and kids. For example the family room doubles as a kids craft room, but also houses a piano and guitars, a library and a sitting area for parents to hang out with their children. The living room is family friendly with a stain resistant sectional sofa, large TV screen but also houses refined decor, a wet bar, and sophisticated seating. The entry foyer offers bins to throw shoes in, and the dining room has an indoor outdoor rug that can be hosed down as needed! The master bedroom is a romantic, transitional space.
Photography: Michael J Lee
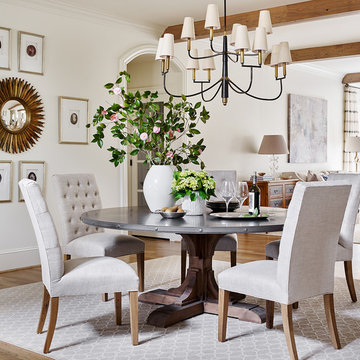
Réalisation d'une grande salle à manger ouverte sur le salon tradition avec un mur blanc, parquet foncé, aucune cheminée, un sol marron et éclairage.
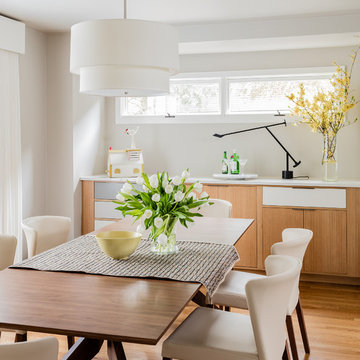
Michael Lee
Cette image montre une salle à manger design de taille moyenne et fermée avec un mur gris, parquet clair, aucune cheminée et un sol marron.
Cette image montre une salle à manger design de taille moyenne et fermée avec un mur gris, parquet clair, aucune cheminée et un sol marron.
Idées déco de salles à manger beiges
3