Idées déco de salles à manger blanches avec parquet foncé
Trier par :
Budget
Trier par:Populaires du jour
1 - 20 sur 7 606 photos
1 sur 3

Dining room area of a penthouse designed and decorated by Moure / Studio. Each furniture was selected by the studio. This living space features our Kalupso Chandelier made of golden brass and cathedral glass offering a beautiful light reflection at nightime.
Salle à manger designée et décorée par Moure / Studio. Les meubles et éléments décoratifs ont été choisis par nos soins. Table par Aymeric Tetrel et lustre Kalupso en laiton doré et verre cathédrale par Moure / Studio. Le verre de ce lustre offre superbe projection murale de lumière une fois la nuit tombée. Enfilade en noyer dessinée par Moure / Studio derrière un mur de placage noyer. Photographie par Peter Lik et tableaux par Clement Mancini.
© Alexandra De Cossette
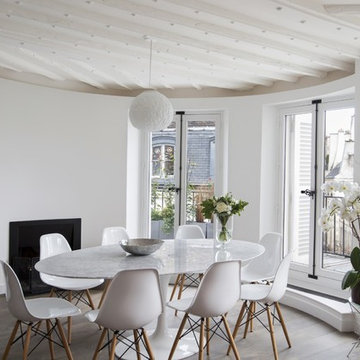
laurent Brandajs
Idées déco pour une salle à manger scandinave de taille moyenne avec un mur blanc, parquet foncé, une cheminée standard et un manteau de cheminée en métal.
Idées déco pour une salle à manger scandinave de taille moyenne avec un mur blanc, parquet foncé, une cheminée standard et un manteau de cheminée en métal.
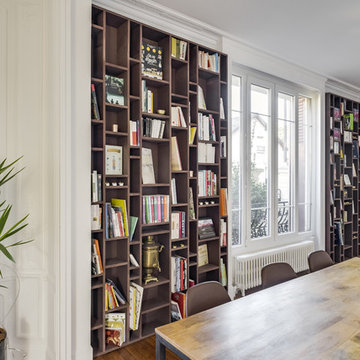
Idée de décoration pour une salle à manger design avec un mur blanc, parquet foncé et un sol marron.
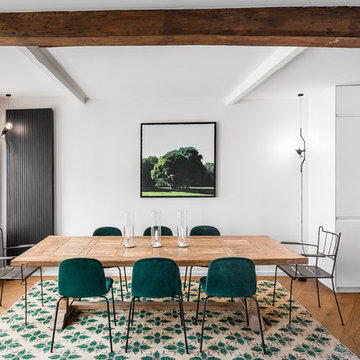
Exemple d'une salle à manger industrielle avec un mur blanc, parquet foncé et un sol marron.
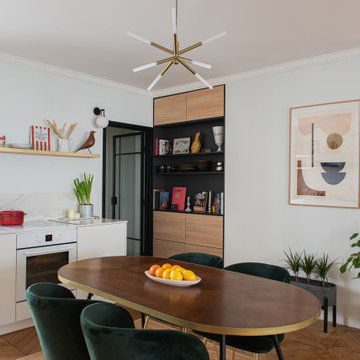
Réalisation d'une salle à manger ouverte sur le salon design de taille moyenne avec un mur blanc et parquet foncé.
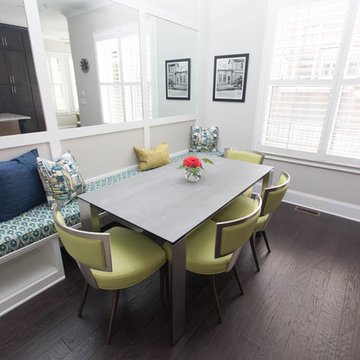
Exemple d'une petite salle à manger ouverte sur la cuisine tendance avec un mur blanc, parquet foncé, un sol marron et aucune cheminée.
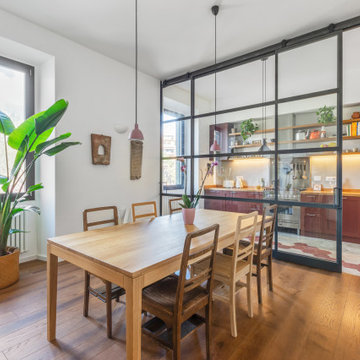
l'ambiente unico è stato diviso da una parete in ferro e vetro con ante scorrevoli che permette all'occorrenza di isolare la cucina e proteggere la zona pranzo dagli odori.

Inspiration pour une salle à manger ouverte sur la cuisine design de taille moyenne avec un mur blanc, parquet foncé et un sol marron.

Lighting by: Lighting Unlimited
Cette image montre une salle à manger design fermée avec un mur noir et parquet foncé.
Cette image montre une salle à manger design fermée avec un mur noir et parquet foncé.

We remodeled this 5,400-square foot, 3-story home on ’s Second Street to give it a more current feel, with cleaner lines and textures. The result is more and less Old World Europe, which is exactly what we were going for. We worked with much of the client’s existing furniture, which has a southern flavor, compliments of its former South Carolina home. This was an additional challenge, because we had to integrate a variety of influences in an intentional and cohesive way.
We painted nearly every surface white in the 5-bed, 6-bath home, and added light-colored window treatments, which brightened and opened the space. Additionally, we replaced all the light fixtures for a more integrated aesthetic. Well-selected accessories help pull the space together, infusing a consistent sense of peace and comfort.
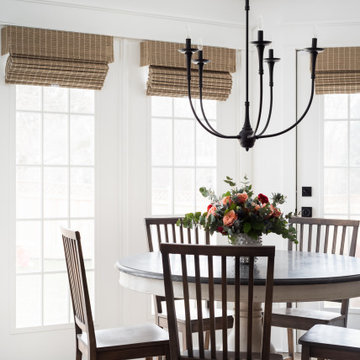
Aménagement d'une salle à manger campagne avec un mur blanc, parquet foncé et un sol marron.

Spacecrafting Photography
Inspiration pour une très grande salle à manger ouverte sur le salon traditionnelle avec un mur blanc, parquet foncé, une cheminée double-face, un manteau de cheminée en pierre, un sol marron, un plafond à caissons et boiseries.
Inspiration pour une très grande salle à manger ouverte sur le salon traditionnelle avec un mur blanc, parquet foncé, une cheminée double-face, un manteau de cheminée en pierre, un sol marron, un plafond à caissons et boiseries.
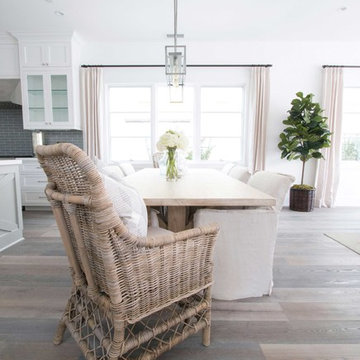
This Coastal Inspired Farmhouse with bay views puts a casual and sophisticated twist on beach living.
Interior Design by Blackband Design and Home Build by Arbor Real Estate.
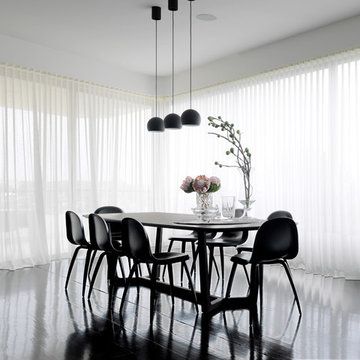
Justin Alexander
Aménagement d'une salle à manger contemporaine avec un mur blanc, parquet foncé et aucune cheminée.
Aménagement d'une salle à manger contemporaine avec un mur blanc, parquet foncé et aucune cheminée.
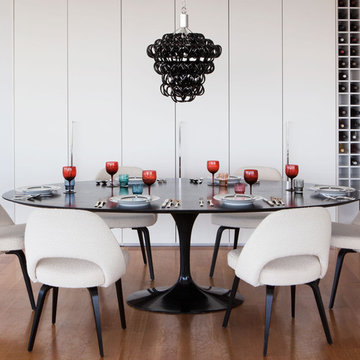
It wasn’t necessary to overthink things when Axis Mundi designed interiors for an apartment at Brooklyn’s glass-sheathed 1 Grand Army Plaza, the luxury building by Richard Meier already endowed with all the “starchitect” bells and whistles, as well as drop-dead stunning views of Brooklyn, the harbor and Prospect Park. What did require considerable aptitude was to strike the right balance between respect for these assets, particularly the panoramas, and livability. The all-white scheme doesn’t just complement Meier’s own aesthetic devotion to this purest of pure hues; it serves as a cool backdrop for the views, affording comfortable vantage points from which to enjoy them, yet not drawing attention away from the splendors of one of the world’s most distinctive boroughs. Sleek, low-lying Italian seating avoids distracting interruptions on the horizon line. But minimal color accents and pattern also sidestep what could have been a potentially antiseptic environment, making it tactile, human and luxurious.
2,200 sf
Design Team: John Beckmann, Richard Rosenbloom and Nick Messerlian
Photography: Adriana Buffi and Fran Parente
© Axis Mundi Design LLC

Contemporary. Cultural. Comfortable. This home was inspired by world traveling and filled with curated accents. These spaces were layered with striking silhouettes, textural patterns, and inviting colors. Dimensional light fixtures paired with a open furniture layout, helped each room feel cohesive and thoughtful.

Réalisation d'une salle à manger ouverte sur le salon champêtre de taille moyenne avec un mur blanc, parquet foncé, cheminée suspendue, un manteau de cheminée en métal, un sol marron et un plafond voûté.
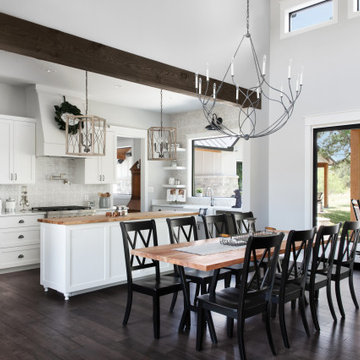
Open concept dining room with high ceilings, large windows and a blend of modern and country styles.
Inspiration pour une salle à manger ouverte sur le salon rustique avec parquet foncé, une cheminée d'angle et un manteau de cheminée en pierre.
Inspiration pour une salle à manger ouverte sur le salon rustique avec parquet foncé, une cheminée d'angle et un manteau de cheminée en pierre.

Custom Home in Dallas (Midway Hollow), Dallas
Réalisation d'une grande salle à manger tradition fermée avec un mur gris, un sol marron, un plafond décaissé, du lambris et parquet foncé.
Réalisation d'une grande salle à manger tradition fermée avec un mur gris, un sol marron, un plafond décaissé, du lambris et parquet foncé.

This 4,000-square foot home is located in the Silverstrand section of Hermosa Beach, known for its fabulous restaurants, walkability and beach access. Stylistically, it’s coastal-meets-traditional, complete with 4 bedrooms, 5.5 baths, a 3-stop elevator and a roof deck with amazing ocean views.
The client, an art collector, wanted bold color and unique aesthetic choices. In the living room, the built-in shelving is lined in luminescent mother of pearl. The dining area’s custom hand-blown chandelier was made locally and perfectly diffuses light. The client’s former granite-topped dining table didn’t fit the size and shape of the space, so we cut the granite and built a new base and frame around it.
The bedrooms are full of organic materials and personal touches, such as the light raffia wall-covering in the master bedroom and the fish-painted end table in a college-aged son’s room—a nod to his love of surfing.
Detail is always important, but especially to this client, so we searched for the perfect artisans to create one-of-a kind pieces. Several light fixtures were commissioned by an International glass artist. These include the white, layered glass pendants above the kitchen island, and the stained glass piece in the hallway, which glistens blues and greens through the window overlooking the front entrance of the home.
The overall feel of the house is peaceful but not complacent, full of tiny surprises and energizing pops of color.
Idées déco de salles à manger blanches avec parquet foncé
1