Idées déco de salles à manger blanches avec sol en béton ciré
Trier par :
Budget
Trier par:Populaires du jour
1 - 20 sur 1 690 photos
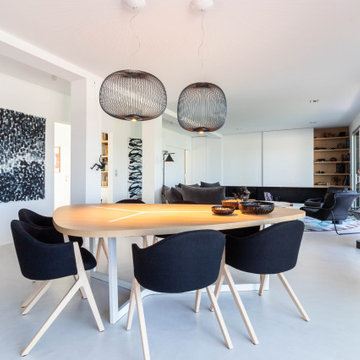
Aménagement d'une salle à manger ouverte sur le salon contemporaine avec un mur blanc, sol en béton ciré et un sol blanc.

Idée de décoration pour une salle à manger design avec une banquette d'angle, un mur blanc, sol en béton ciré, un sol beige et poutres apparentes.
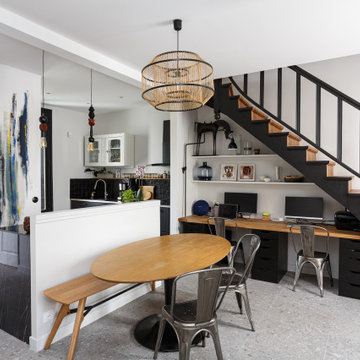
Pièce de vie avec cuisine ouverte sur coin repas et sous l'escalier le bureau.
Fresque murale directe exécutée sur le mur par Isabelle Hamard pour IH Studio
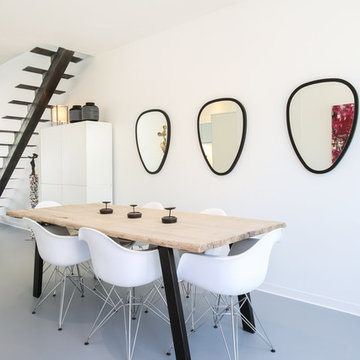
Thierry Stefanopoulos
Cette photo montre une salle à manger tendance de taille moyenne avec un mur blanc, sol en béton ciré, aucune cheminée et un sol gris.
Cette photo montre une salle à manger tendance de taille moyenne avec un mur blanc, sol en béton ciré, aucune cheminée et un sol gris.
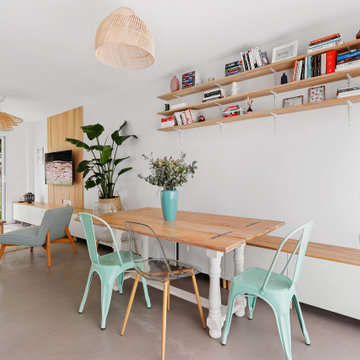
Cette image montre une salle à manger nordique avec un mur blanc, sol en béton ciré et un sol gris.

Shelly Harrison Photography
Idée de décoration pour une salle à manger ouverte sur le salon vintage de taille moyenne avec un mur blanc, sol en béton ciré, aucune cheminée et un sol gris.
Idée de décoration pour une salle à manger ouverte sur le salon vintage de taille moyenne avec un mur blanc, sol en béton ciré, aucune cheminée et un sol gris.

Karla Garcia
Cette image montre une grande salle à manger ouverte sur la cuisine marine avec un mur blanc, sol en béton ciré et un sol beige.
Cette image montre une grande salle à manger ouverte sur la cuisine marine avec un mur blanc, sol en béton ciré et un sol beige.
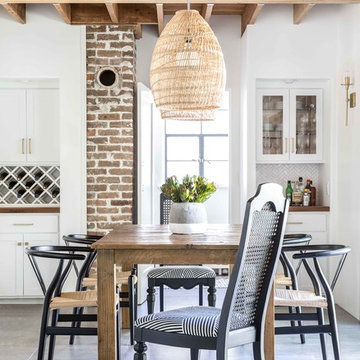
Dining room with coffered wood ceiling, balanced with large cement tiles on the floors.
Idées déco pour une salle à manger ouverte sur la cuisine méditerranéenne avec un mur blanc, sol en béton ciré et un sol gris.
Idées déco pour une salle à manger ouverte sur la cuisine méditerranéenne avec un mur blanc, sol en béton ciré et un sol gris.
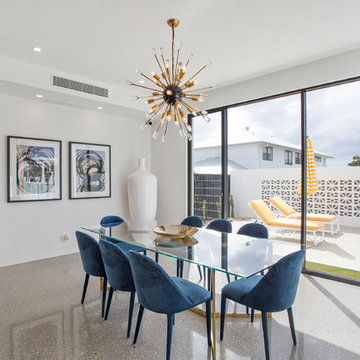
Aménagement d'une salle à manger rétro fermée avec un mur blanc, sol en béton ciré et un sol gris.
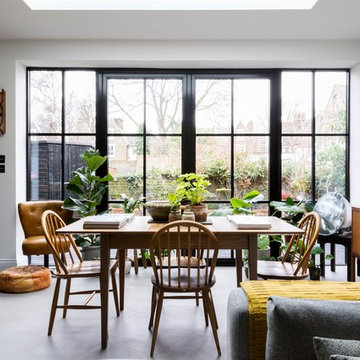
Emma Thompson
Réalisation d'une salle à manger ouverte sur le salon design de taille moyenne avec un mur blanc, sol en béton ciré et un sol gris.
Réalisation d'une salle à manger ouverte sur le salon design de taille moyenne avec un mur blanc, sol en béton ciré et un sol gris.
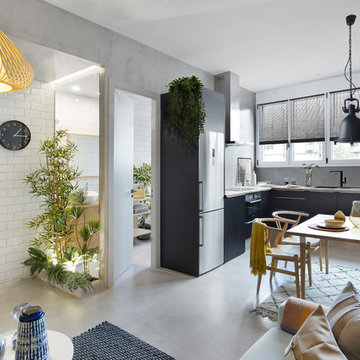
Aménagement d'une salle à manger ouverte sur le salon contemporaine de taille moyenne avec un mur gris, sol en béton ciré, aucune cheminée et un sol gris.
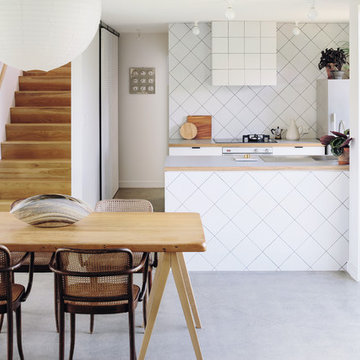
Despite the constraints of a tight section and an even tighter budget, architect Henri Sayes sought to create a unique house for himself and his wife. The small but cleverly designed kitchen repurposes inexpensive materials, draws in light and mixes and matches appliances to create a functional and bright space. Featuring Fisher & Paykel appliances.

Aménagement d'une salle à manger ouverte sur la cuisine rétro de taille moyenne avec un mur blanc, sol en béton ciré et un sol gris.
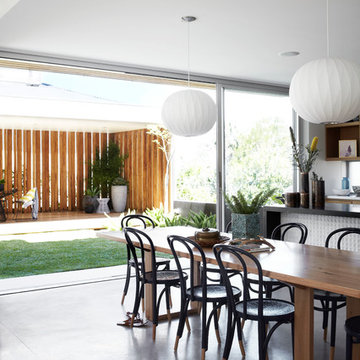
Courtyard style garden with exposed concrete and timber cabana. The swimming pool is tiled with a white sandstone, This courtyard garden design shows off a great mixture of materials and plant species. Courtyard gardens are one of our specialties. This Garden was designed by Michael Cooke Garden Design. Effective courtyard garden is about keeping the design of the courtyard simple. Small courtyard gardens such as this coastal garden in Clovelly are about keeping the design simple.
The swimming pool is tiled internally with a really dark mosaic tile which contrasts nicely with the sandstone coping around the pool.
The cabana is a cool mixture of free form concrete, Spotted Gum vertical slats and a lined ceiling roof. The flooring is also Spotted Gum to tie in with the slats.
Photos by Natalie Hunfalvay
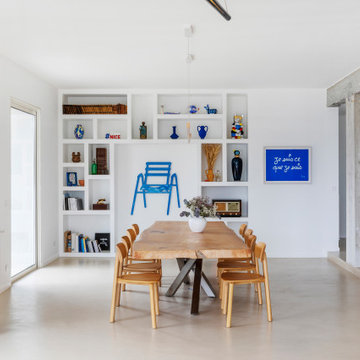
Salle à manger moderne et épurée, de style méditerranéen, avec des touches de couleurs bleu klein pour rechauffer l'espace, une table en bois chaleureux et de nombreux éléments de déco.

This 2,500 square-foot home, combines the an industrial-meets-contemporary gives its owners the perfect place to enjoy their rustic 30- acre property. Its multi-level rectangular shape is covered with corrugated red, black, and gray metal, which is low-maintenance and adds to the industrial feel.
Encased in the metal exterior, are three bedrooms, two bathrooms, a state-of-the-art kitchen, and an aging-in-place suite that is made for the in-laws. This home also boasts two garage doors that open up to a sunroom that brings our clients close nature in the comfort of their own home.
The flooring is polished concrete and the fireplaces are metal. Still, a warm aesthetic abounds with mixed textures of hand-scraped woodwork and quartz and spectacular granite counters. Clean, straight lines, rows of windows, soaring ceilings, and sleek design elements form a one-of-a-kind, 2,500 square-foot home
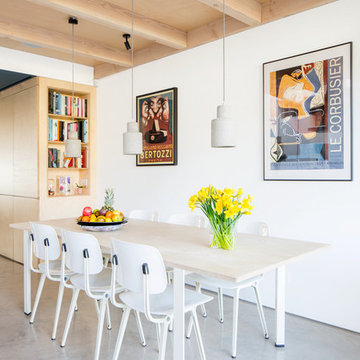
Juliet Murphy
Réalisation d'une salle à manger design avec un mur blanc, sol en béton ciré et un sol gris.
Réalisation d'une salle à manger design avec un mur blanc, sol en béton ciré et un sol gris.

Contemporary wall lights, open plan dining area leading onto garden with sliding doors, family home, Ealing.
Aménagement d'une très grande salle à manger ouverte sur la cuisine contemporaine avec un mur blanc, sol en béton ciré, aucune cheminée, un sol gris et éclairage.
Aménagement d'une très grande salle à manger ouverte sur la cuisine contemporaine avec un mur blanc, sol en béton ciré, aucune cheminée, un sol gris et éclairage.

Réalisation d'une grande salle à manger ouverte sur le salon design avec sol en béton ciré.
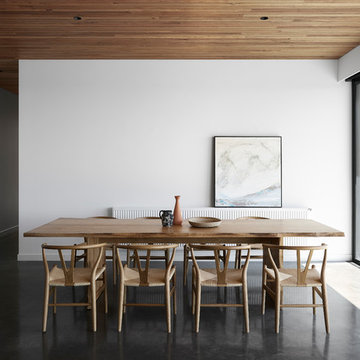
Lillie Thompson
Idées déco pour une salle à manger contemporaine avec un mur blanc, sol en béton ciré, aucune cheminée et un sol gris.
Idées déco pour une salle à manger contemporaine avec un mur blanc, sol en béton ciré, aucune cheminée et un sol gris.
Idées déco de salles à manger blanches avec sol en béton ciré
1