Idées déco de salles à manger blanches avec un manteau de cheminée en carrelage
Trier par :
Budget
Trier par:Populaires du jour
1 - 20 sur 731 photos
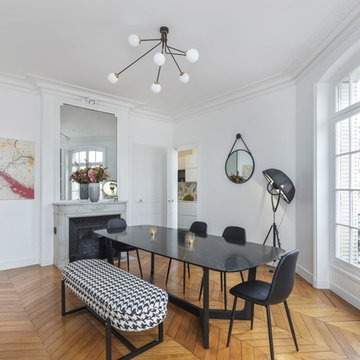
Exemple d'une salle à manger tendance fermée avec un mur blanc, un sol en bois brun, une cheminée standard, un manteau de cheminée en carrelage et éclairage.
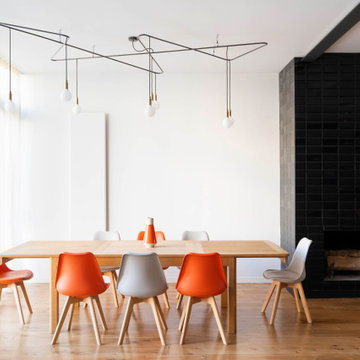
Exemple d'une grande salle à manger ouverte sur le salon tendance avec un mur blanc, un sol en bois brun, une cheminée standard, un manteau de cheminée en carrelage et un sol beige.

Idées déco pour une salle à manger contemporaine avec un mur blanc, une cheminée standard, un manteau de cheminée en carrelage, un sol multicolore, un plafond à caissons et du lambris.

Reagan Taylor Photography
Exemple d'une salle à manger chic avec un mur gris, un sol en bois brun, une cheminée standard, un manteau de cheminée en carrelage, un sol marron et éclairage.
Exemple d'une salle à manger chic avec un mur gris, un sol en bois brun, une cheminée standard, un manteau de cheminée en carrelage, un sol marron et éclairage.

Réalisation d'une salle à manger ouverte sur le salon méditerranéenne de taille moyenne avec un mur blanc, un sol en bois brun, une cheminée double-face, un manteau de cheminée en carrelage et un sol marron.
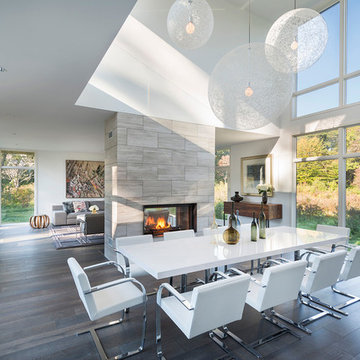
Flavin Architects collaborated with Ben Wood Studio Shanghai on the design of this modern house overlooking a blueberry farm. A contemporary design that looks at home in a traditional New England landscape, this house features many environmentally sustainable features including passive solar heat and native landscaping. The house is clad in stucco and natural wood in clear and stained finishes and also features a double height dining room with a double-sided fireplace.
Photo by: Nat Rea Photography

This multi-functional dining room is designed to reflect our client's eclectic and industrial vibe. From the distressed fabric on our custom swivel chairs to the reclaimed wood on the dining table, this space welcomes you in to cozy and have a seat. The highlight is the custom flooring, which carries slate-colored porcelain hex from the mudroom toward the dining room, blending into the light wood flooring with an organic feel. The metallic porcelain tile and hand blown glass pendants help round out the mixture of elements, and the result is a welcoming space for formal dining or after-dinner reading!

This is part of the flexible open-plan area, flowing seamlessly between the kitchen, living room, and dining room. There is enough room here to host 24 people for dinner, and an intimate enough space for just two.
Photography courtesy of Jeffrey Totaro.
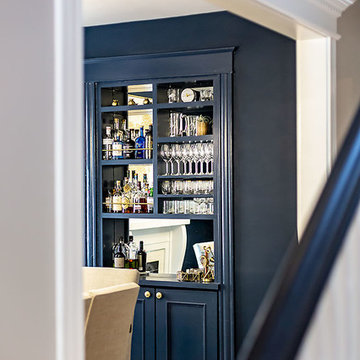
Cette image montre une salle à manger traditionnelle fermée et de taille moyenne avec un mur bleu, parquet clair, une cheminée standard et un manteau de cheminée en carrelage.

Idées déco pour une salle à manger ouverte sur la cuisine contemporaine de taille moyenne avec un mur blanc, parquet foncé, une cheminée standard et un manteau de cheminée en carrelage.

This tiny home is located on a treelined street in the Kitsilano neighborhood of Vancouver. We helped our client create a living and dining space with a beach vibe in this small front room that comfortably accommodates their growing family of four. The starting point for the decor was the client's treasured antique chaise (positioned under the large window) and the scheme grew from there. We employed a few important space saving techniques in this room... One is building seating into a corner that doubles as storage, the other is tucking a footstool, which can double as an extra seat, under the custom wood coffee table. The TV is carefully concealed in the custom millwork above the fireplace. Finally, we personalized this space by designing a family gallery wall that combines family photos and shadow boxes of treasured keepsakes. Interior Decorating by Lori Steeves of Simply Home Decorating. Photos by Tracey Ayton Photography

Modern coastal dining room with a mix of elegant and contemporary elements. White slipcovered chairs pop against a blue area rug and airy patterned wall treatment and tiled three-sided fireplace.
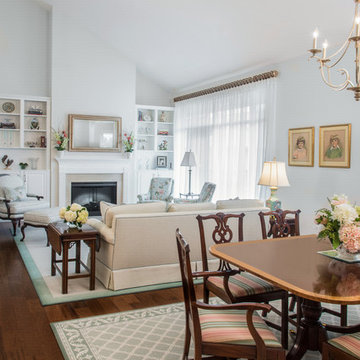
Idée de décoration pour une salle à manger ouverte sur le salon tradition de taille moyenne avec un mur blanc, parquet foncé, une cheminée standard, un manteau de cheminée en carrelage, un sol marron et éclairage.
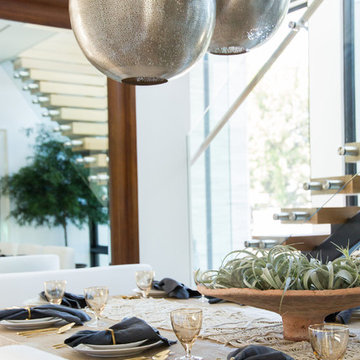
Interior Design by Blackband Design
Photography by Tessa Neustadt
Cette photo montre une grande salle à manger tendance fermée avec un mur blanc, un sol en calcaire, une cheminée double-face et un manteau de cheminée en carrelage.
Cette photo montre une grande salle à manger tendance fermée avec un mur blanc, un sol en calcaire, une cheminée double-face et un manteau de cheminée en carrelage.
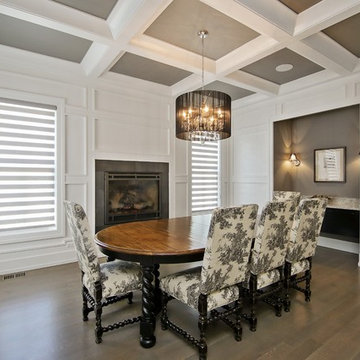
vht
Cette photo montre une grande salle à manger moderne fermée avec un mur blanc, parquet clair, une cheminée standard et un manteau de cheminée en carrelage.
Cette photo montre une grande salle à manger moderne fermée avec un mur blanc, parquet clair, une cheminée standard et un manteau de cheminée en carrelage.
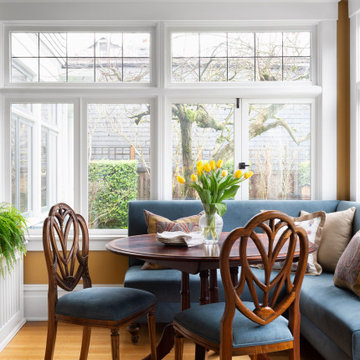
Breakfast nook with garden views. Custom, corner banquette.
Cette image montre une petite salle à manger traditionnelle avec une banquette d'angle, un mur jaune, parquet clair, aucune cheminée et un manteau de cheminée en carrelage.
Cette image montre une petite salle à manger traditionnelle avec une banquette d'angle, un mur jaune, parquet clair, aucune cheminée et un manteau de cheminée en carrelage.
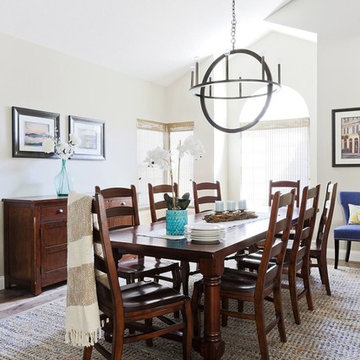
Their family expanded, and so did their home! After nearly 30 years residing in the same home they raised their children, this wonderful couple made the decision to tear down the walls and create one great open kitchen family room and dining space, partially expanding 10 feet out into their backyard. The result: a beautiful open concept space geared towards family gatherings and entertaining.
Wall color: Benjamin Moore Revere Pewter
Photography by Amy Bartlam
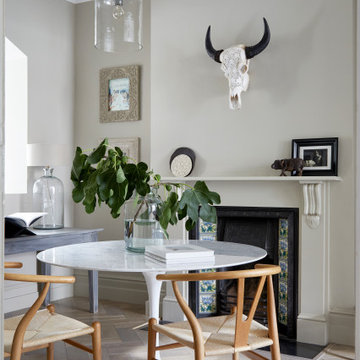
Modern design was carefully balanced with period features for the far end of this victorian double reception room.
Cette photo montre une salle à manger tendance de taille moyenne avec un mur beige, parquet clair et un manteau de cheminée en carrelage.
Cette photo montre une salle à manger tendance de taille moyenne avec un mur beige, parquet clair et un manteau de cheminée en carrelage.

Steven DeWall
Réalisation d'une salle à manger ouverte sur la cuisine marine de taille moyenne avec un mur gris, parquet clair, une cheminée standard et un manteau de cheminée en carrelage.
Réalisation d'une salle à manger ouverte sur la cuisine marine de taille moyenne avec un mur gris, parquet clair, une cheminée standard et un manteau de cheminée en carrelage.
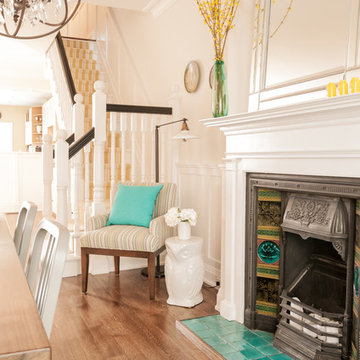
Photos by: Bohdan Chreptak
Cette image montre une salle à manger victorienne avec un mur beige, un sol en bois brun, un manteau de cheminée en carrelage, une cheminée standard et éclairage.
Cette image montre une salle à manger victorienne avec un mur beige, un sol en bois brun, un manteau de cheminée en carrelage, une cheminée standard et éclairage.
Idées déco de salles à manger blanches avec un manteau de cheminée en carrelage
1