Idées déco de salles à manger blanches avec un plafond en papier peint
Trier par :
Budget
Trier par:Populaires du jour
1 - 20 sur 256 photos
1 sur 3

Exemple d'une petite salle à manger ouverte sur le salon scandinave avec un mur bleu, parquet clair, un sol beige, un plafond en papier peint et du papier peint.

Cette image montre une salle à manger ouverte sur le salon traditionnelle avec un mur blanc, un sol gris, un plafond en papier peint et du lambris.

Dining room
Cette photo montre une grande salle à manger éclectique avec un mur bleu, parquet foncé, une cheminée standard, un manteau de cheminée en pierre, un sol marron, un plafond en papier peint et du lambris.
Cette photo montre une grande salle à manger éclectique avec un mur bleu, parquet foncé, une cheminée standard, un manteau de cheminée en pierre, un sol marron, un plafond en papier peint et du lambris.

Idée de décoration pour une petite salle à manger ouverte sur la cuisine minimaliste avec un mur blanc, parquet foncé, un sol marron, un plafond en papier peint et du papier peint.
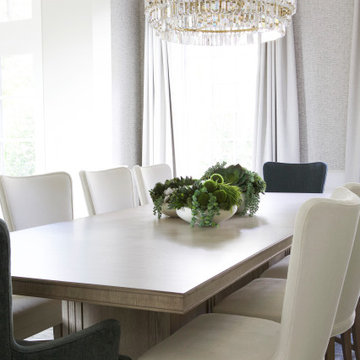
Cette photo montre une grande salle à manger ouverte sur le salon chic avec mur métallisé, un sol en bois brun, un sol marron, un plafond en papier peint et du papier peint.
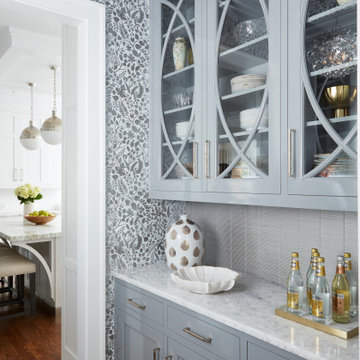
This Butler’s Pantry is a show-stopping mixture of glamour and style. Located as a connecting point between the kitchen and dining room, it adds a splash of color in contrast to the soothing neutrals throughout the home. The high gloss lacquer cabinetry features arched mullions on the upper cabinets, while the lower cabinets have customized, solid walnut drawer boxes with silver cloth lining inserts. DEANE selected Calcite Azul Quartzite countertops to anchor the linear glass backsplash, while the hammered, polished nickel hardware adds shine. As a final touch, the designer brought the distinctive wallpaper up the walls to cover the ceiling, giving the space a jewel-box effect.
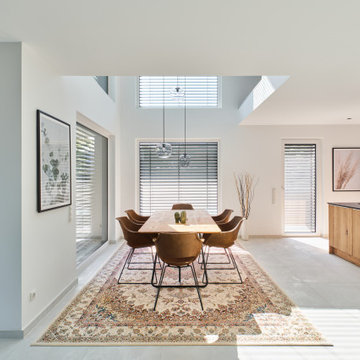
Idée de décoration pour une très grande salle à manger ouverte sur le salon minimaliste avec un mur blanc, un sol en carrelage de céramique, un sol blanc, un plafond en papier peint et du papier peint.

Réalisation d'une grande salle à manger nordique avec un mur gris, parquet en bambou, cheminée suspendue, un manteau de cheminée en métal, un sol marron, un plafond en papier peint et du papier peint.
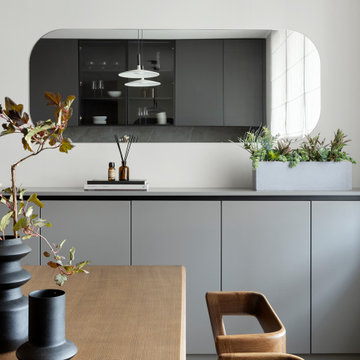
Cette image montre une salle à manger ouverte sur la cuisine design de taille moyenne avec un sol en vinyl, un sol beige, un plafond en papier peint, un mur beige, aucune cheminée et du papier peint.
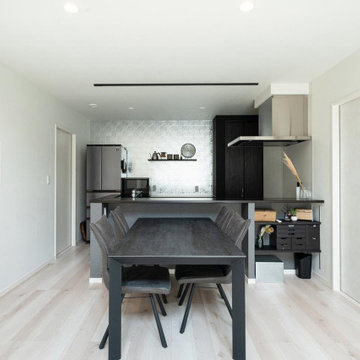
ダイニング/diningroom
Inspiration pour une salle à manger ouverte sur la cuisine nordique avec mur métallisé, parquet clair, un sol blanc, un plafond en papier peint et du papier peint.
Inspiration pour une salle à manger ouverte sur la cuisine nordique avec mur métallisé, parquet clair, un sol blanc, un plafond en papier peint et du papier peint.
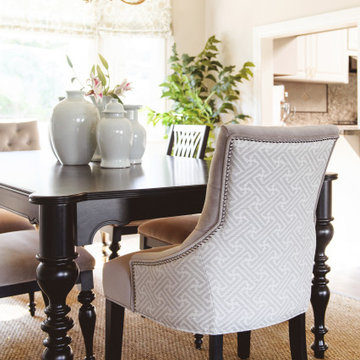
Cette photo montre une salle à manger chic fermée et de taille moyenne avec un mur blanc, un sol en vinyl, un sol marron, un plafond en papier peint et du papier peint.
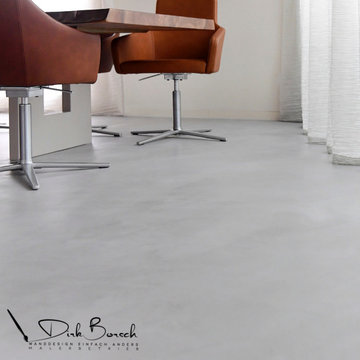
Fugenlose Böden liegen im Trend. Unsere fugenlosen Spachtelböden sind einzigartig im Design und gehören mittlerweile zur modernen Bodengestaltung. Diese sind mit einer ganz eigenen Oberflächencharakteristik, welche jede Fläche zu einem Unikat macht und für die Eigenschaften wie Langlebigkeit, Pflegeleichtigkeit und Robustheit steht, ausgestattet.
Die fugenlose Bodengestaltung verbindet alle Räume miteinander und vermittelt so das Gefühl optischer Weite und Leichtigkeit. Je nach Wunsch ist ein moderner Loft- bis hin zu einem gemütlichen klassischen edlen Charakter möglich. Die besondere Qualität unserer Böden zeigt nicht nur der Kratztest, denn selbstverständlich erhalten Sie eine Gewährleistung von 5 Jahren, sowie eine Herstellergarantie die sich ebenfalls auf fünf Jahre beläuft. Risse und andere Ärgernisse entfallen somit komplett.
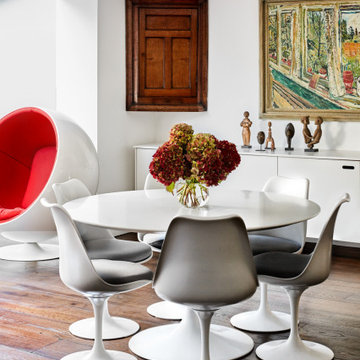
Saarinen Tulip Round Dining Table, Eero Aarino Ball Chair, antique corner cupboard, contemporary art,
Cette photo montre une grande salle à manger ouverte sur le salon tendance avec parquet foncé, un sol marron et un plafond en papier peint.
Cette photo montre une grande salle à manger ouverte sur le salon tendance avec parquet foncé, un sol marron et un plafond en papier peint.
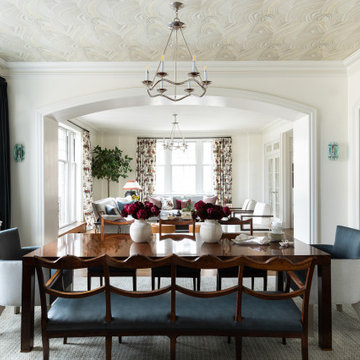
Interior Design by Nina Carbone.
Aménagement d'une salle à manger classique fermée avec un mur blanc, parquet foncé, un sol marron et un plafond en papier peint.
Aménagement d'une salle à manger classique fermée avec un mur blanc, parquet foncé, un sol marron et un plafond en papier peint.
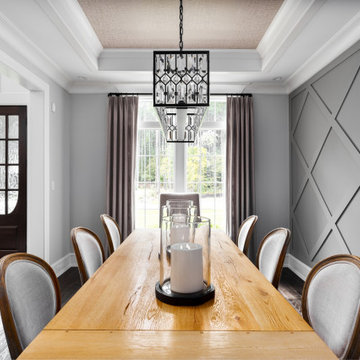
Clean and sophisticated dining room. The lined linen draperies work perfectly in this beautiful space, and they blend with the textures and colors of the other elements.
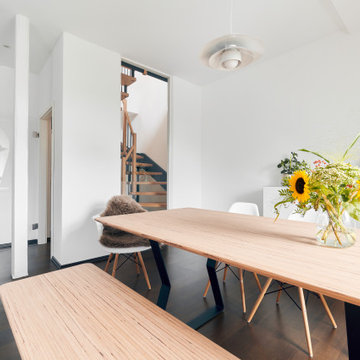
Inspiration pour une salle à manger ouverte sur le salon design de taille moyenne avec un mur blanc, parquet foncé, un sol marron, un plafond en papier peint et du papier peint.
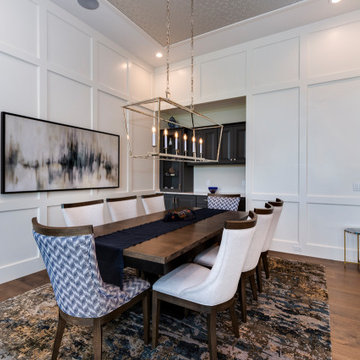
Open Concept Dining Room
Exemple d'une salle à manger ouverte sur le salon chic de taille moyenne avec un mur blanc, parquet foncé, un plafond en papier peint et boiseries.
Exemple d'une salle à manger ouverte sur le salon chic de taille moyenne avec un mur blanc, parquet foncé, un plafond en papier peint et boiseries.
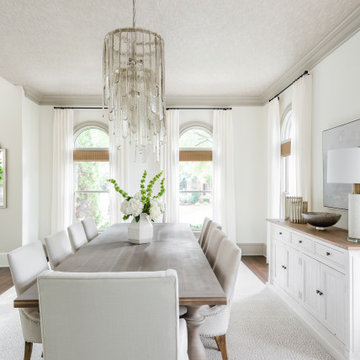
Exemple d'une salle à manger chic fermée avec un mur blanc, un sol en bois brun, aucune cheminée et un plafond en papier peint.

This home had plenty of square footage, but in all the wrong places. The old opening between the dining and living rooms was filled in, and the kitchen relocated into the former dining room, allowing for a large opening between the new kitchen / breakfast room with the existing living room. The kitchen relocation, in the corner of the far end of the house, allowed for cabinets on 3 walls, with a 4th side of peninsula. The long exterior wall, formerly kitchen cabinets, was replaced with a full wall of glass sliding doors to the back deck adjacent to the new breakfast / dining space. Rubbed wood cabinets were installed throughout the kitchen as well as at the desk workstation and buffet storage.
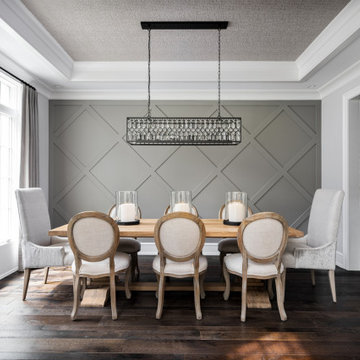
Clean and sophisticated dining room. The lined linen draperies work perfectly in this beautiful space, and they blend with the textures and colors of the other elements.
Idées déco de salles à manger blanches avec un plafond en papier peint
1