Salle à Manger
Trier par :
Budget
Trier par:Populaires du jour
61 - 80 sur 9 135 photos
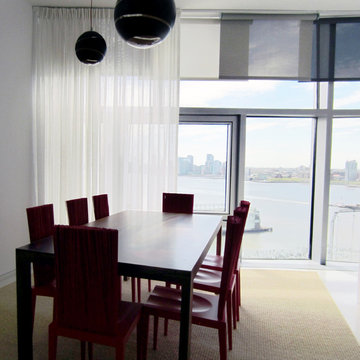
electronic screen shades and sheer curtains at a luxury residence @ Jean Nouval condominiums.
Architects: William Green & Associates
Idée de décoration pour une petite salle à manger ouverte sur la cuisine minimaliste avec un mur blanc.
Idée de décoration pour une petite salle à manger ouverte sur la cuisine minimaliste avec un mur blanc.
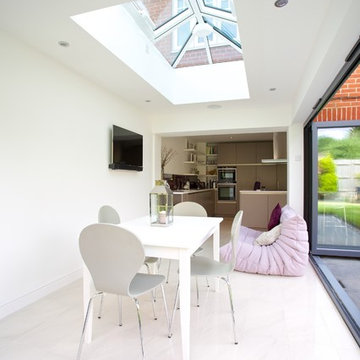
Phil Green
Exemple d'une salle à manger ouverte sur la cuisine tendance de taille moyenne avec un mur blanc et un sol en carrelage de porcelaine.
Exemple d'une salle à manger ouverte sur la cuisine tendance de taille moyenne avec un mur blanc et un sol en carrelage de porcelaine.
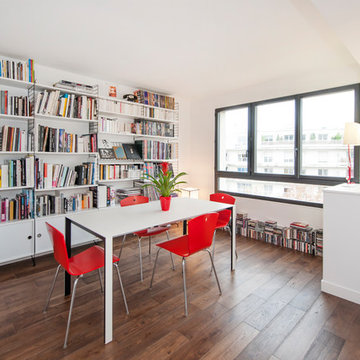
Exemple d'une salle à manger ouverte sur le salon tendance de taille moyenne avec un mur blanc, parquet foncé, un sol marron et éclairage.
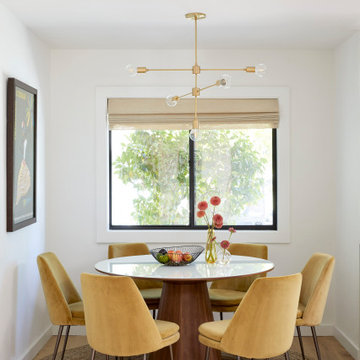
This artistic and design-forward family approached us at the beginning of the pandemic with a design prompt to blend their love of midcentury modern design with their Caribbean roots. With her parents originating from Trinidad & Tobago and his parents from Jamaica, they wanted their home to be an authentic representation of their heritage, with a midcentury modern twist. We found inspiration from a colorful Trinidad & Tobago tourism poster that they already owned and carried the tropical colors throughout the house — rich blues in the main bathroom, deep greens and oranges in the powder bathroom, mustard yellow in the dining room and guest bathroom, and sage green in the kitchen. This project was featured on Dwell in January 2022.
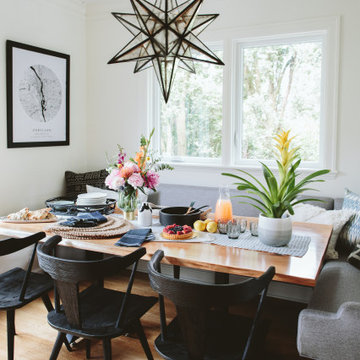
Cette photo montre une petite salle à manger chic avec une banquette d'angle, un mur blanc, parquet clair et un plafond en lambris de bois.
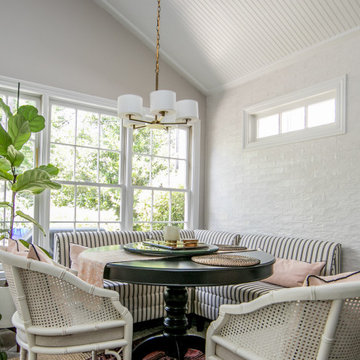
Gorgeous dining room with antique brass chandelier and fun black and white banquettes. Accent on wall with 3x8 ceramic tile provides depth and charm to this lovely room.
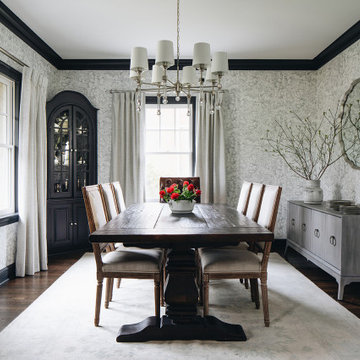
Exemple d'une salle à manger chic fermée et de taille moyenne avec un mur multicolore, un sol en bois brun et un sol marron.
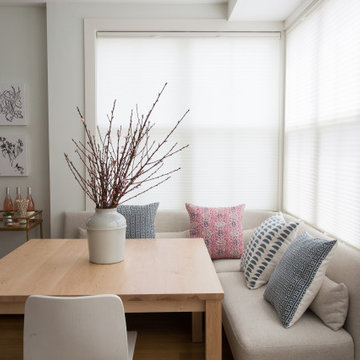
Cette image montre une petite salle à manger ouverte sur la cuisine minimaliste avec un mur blanc, un sol en bois brun et un sol marron.
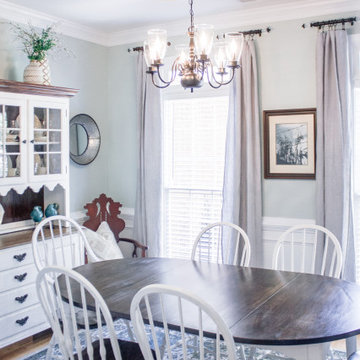
Inspiration pour une salle à manger fermée et de taille moyenne avec un mur vert, un sol en bois brun et un sol marron.
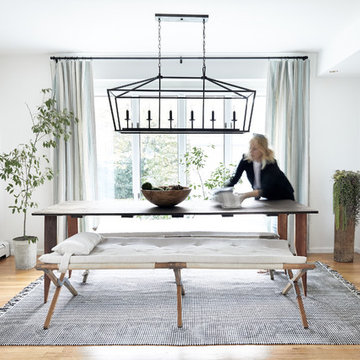
A Clean and Modern dining room design
Cette photo montre une petite salle à manger ouverte sur le salon bord de mer avec un mur blanc, parquet clair et un sol marron.
Cette photo montre une petite salle à manger ouverte sur le salon bord de mer avec un mur blanc, parquet clair et un sol marron.
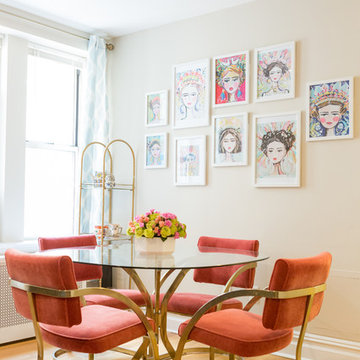
Milo Baughman style brass and velvet dining set from the 70's. Glam design accents.
Aménagement d'une petite salle à manger ouverte sur le salon classique avec un mur beige, un sol en bois brun, aucune cheminée et un sol marron.
Aménagement d'une petite salle à manger ouverte sur le salon classique avec un mur beige, un sol en bois brun, aucune cheminée et un sol marron.
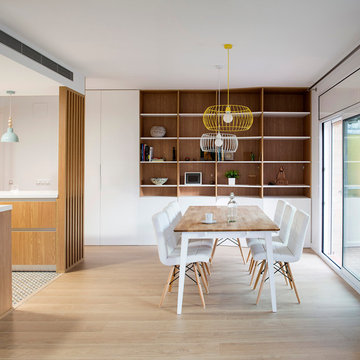
Comedor y cocina
©Flavio Coddou
Inspiration pour une salle à manger ouverte sur le salon nordique de taille moyenne avec un mur blanc, parquet clair et aucune cheminée.
Inspiration pour une salle à manger ouverte sur le salon nordique de taille moyenne avec un mur blanc, parquet clair et aucune cheminée.
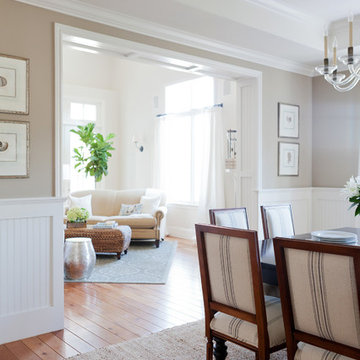
Amy Bartlam
Inspiration pour une salle à manger traditionnelle fermée et de taille moyenne avec un mur beige, un sol en bois brun et aucune cheminée.
Inspiration pour une salle à manger traditionnelle fermée et de taille moyenne avec un mur beige, un sol en bois brun et aucune cheminée.
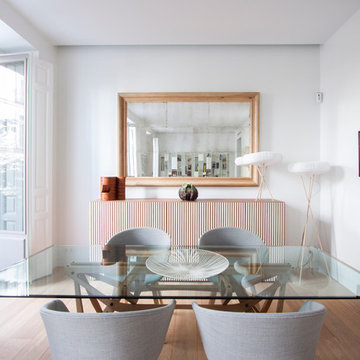
Atmósfera cálida y confortable se acentúa con la selección de mobiliario, que ha suministrado Batavia. Diseños clásicos de Carlo Mollino, Mendes da Rocha y Saarinen se combinan con otros actuales.
FOTOS: Adriana Merlo / Batavia
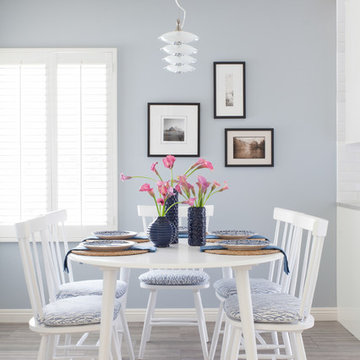
The pale blue wall color enlivens the dining area while tying into the gray of the counters and tile floor. A Perennials fabric was used on the chair cushions, and a contemporary lighting fixture completes the scene.
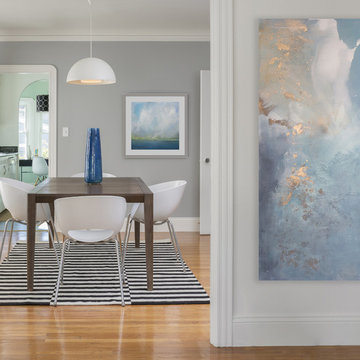
Hanging in the hall, 48 x 60 original painting "Undertow" by artist Julia Contacessi. Dynamic blue tones are the only pop of color, coming from the silver framed "Divinity" print hanging in the dinning room.
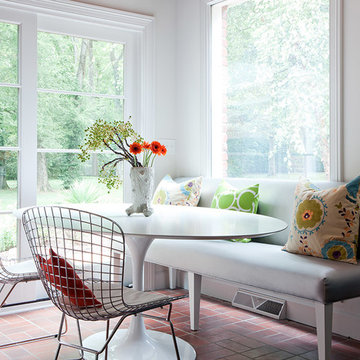
Exemple d'une petite salle à manger éclectique avec un mur beige et un sol en brique.

Idée de décoration pour une salle à manger ouverte sur la cuisine champêtre de taille moyenne avec un mur blanc, parquet clair, une cheminée standard, un manteau de cheminée en lambris de bois, un sol marron, poutres apparentes et du lambris de bois.
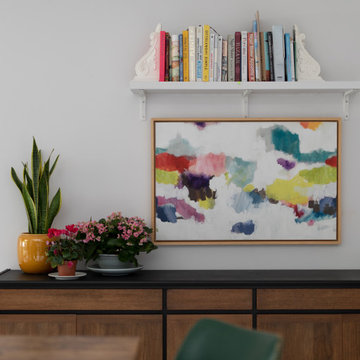
Soft colour palette to complement the industrial look and feel
Cette photo montre une grande salle à manger ouverte sur la cuisine tendance avec un mur violet, sol en stratifié, un sol blanc et un plafond à caissons.
Cette photo montre une grande salle à manger ouverte sur la cuisine tendance avec un mur violet, sol en stratifié, un sol blanc et un plafond à caissons.
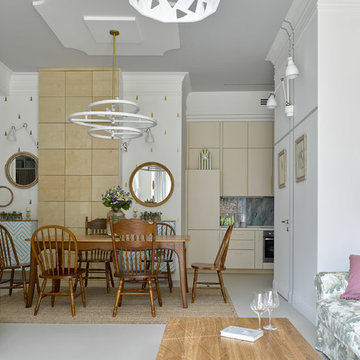
Двухкомнатная квартира площадью 84 кв м располагается на первом этаже ЖК Сколково Парк.
Проект квартиры разрабатывался с прицелом на продажу, основой концепции стало желание разработать яркий, но при этом ненавязчивый образ, при минимальном бюджете. За основу взяли скандинавский стиль, в сочетании с неожиданными декоративными элементами. С другой стороны, хотелось использовать большую часть мебели и предметов интерьера отечественных дизайнеров, а что не получалось подобрать - сделать по собственным эскизам. Единственный брендовый предмет мебели - обеденный стол от фабрики Busatto, до этого пылившийся в гараже у хозяев. Он задал тему дерева, которую мы поддержали фанерным шкафом (все секции открываются) и стенкой в гостиной с замаскированной дверью в спальню - произведено по нашим эскизам мастером из Петербурга.
Авторы - Илья и Света Хомяковы, студия Quatrobase
Строительство - Роман Виталюев
Фанера - Никита Максимов
Фото - Сергей Ананьев
4