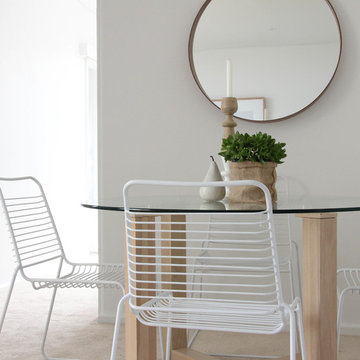Idées déco de salles à manger blanches
Trier par :
Budget
Trier par:Populaires du jour
81 - 100 sur 9 134 photos
1 sur 3
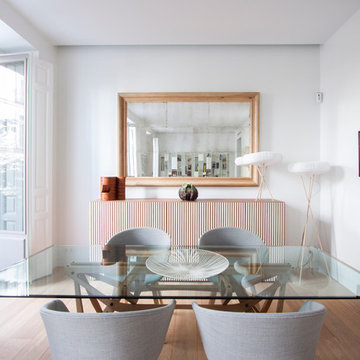
Atmósfera cálida y confortable se acentúa con la selección de mobiliario, que ha suministrado Batavia. Diseños clásicos de Carlo Mollino, Mendes da Rocha y Saarinen se combinan con otros actuales.
FOTOS: Adriana Merlo / Batavia
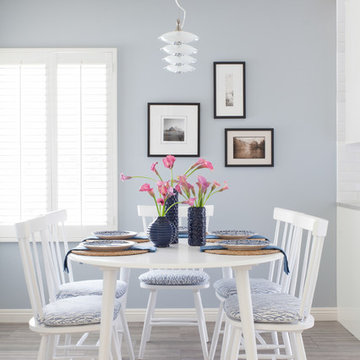
The pale blue wall color enlivens the dining area while tying into the gray of the counters and tile floor. A Perennials fabric was used on the chair cushions, and a contemporary lighting fixture completes the scene.
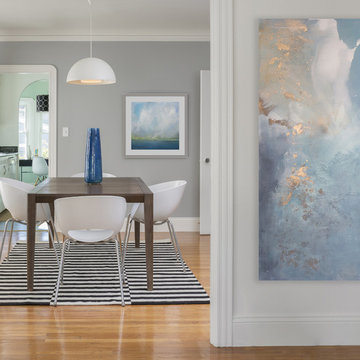
Hanging in the hall, 48 x 60 original painting "Undertow" by artist Julia Contacessi. Dynamic blue tones are the only pop of color, coming from the silver framed "Divinity" print hanging in the dinning room.
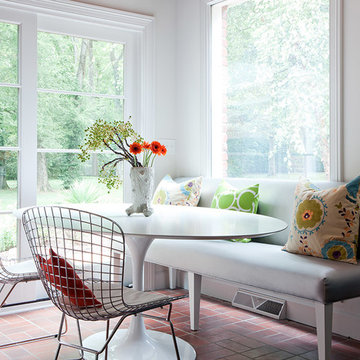
Exemple d'une petite salle à manger éclectique avec un mur beige et un sol en brique.

Idée de décoration pour une salle à manger ouverte sur la cuisine champêtre de taille moyenne avec un mur blanc, parquet clair, une cheminée standard, un manteau de cheminée en lambris de bois, un sol marron, poutres apparentes et du lambris de bois.
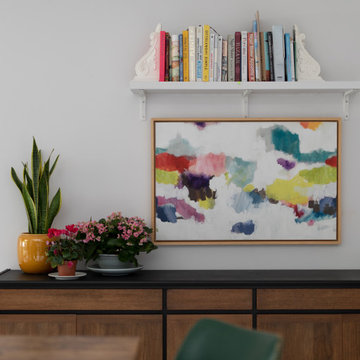
Soft colour palette to complement the industrial look and feel
Cette photo montre une grande salle à manger ouverte sur la cuisine tendance avec un mur violet, sol en stratifié, un sol blanc et un plafond à caissons.
Cette photo montre une grande salle à manger ouverte sur la cuisine tendance avec un mur violet, sol en stratifié, un sol blanc et un plafond à caissons.
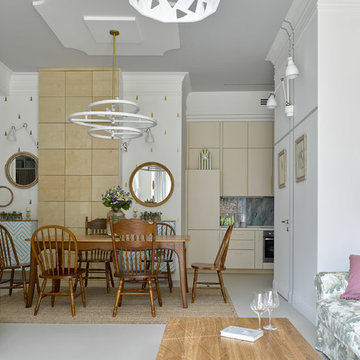
Двухкомнатная квартира площадью 84 кв м располагается на первом этаже ЖК Сколково Парк.
Проект квартиры разрабатывался с прицелом на продажу, основой концепции стало желание разработать яркий, но при этом ненавязчивый образ, при минимальном бюджете. За основу взяли скандинавский стиль, в сочетании с неожиданными декоративными элементами. С другой стороны, хотелось использовать большую часть мебели и предметов интерьера отечественных дизайнеров, а что не получалось подобрать - сделать по собственным эскизам. Единственный брендовый предмет мебели - обеденный стол от фабрики Busatto, до этого пылившийся в гараже у хозяев. Он задал тему дерева, которую мы поддержали фанерным шкафом (все секции открываются) и стенкой в гостиной с замаскированной дверью в спальню - произведено по нашим эскизам мастером из Петербурга.
Авторы - Илья и Света Хомяковы, студия Quatrobase
Строительство - Роман Виталюев
Фанера - Никита Максимов
Фото - Сергей Ананьев
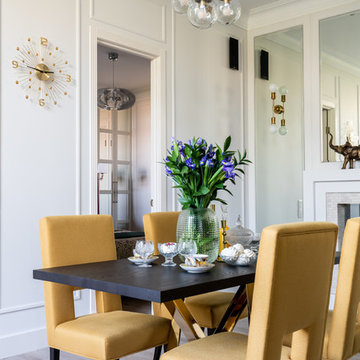
фотограф: Василий Буланов
Aménagement d'une grande salle à manger classique avec un mur blanc, sol en stratifié, une cheminée standard, un manteau de cheminée en carrelage et un sol beige.
Aménagement d'une grande salle à manger classique avec un mur blanc, sol en stratifié, une cheminée standard, un manteau de cheminée en carrelage et un sol beige.
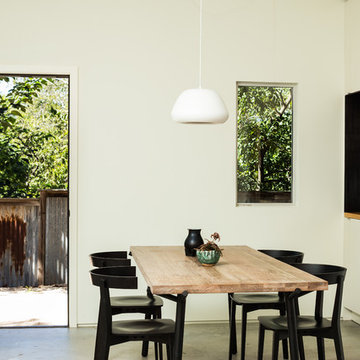
Inspiration pour une salle à manger vintage fermée et de taille moyenne avec un mur blanc, sol en béton ciré et un sol gris.
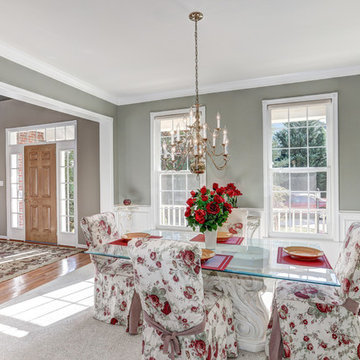
This house had bright yellow and orang walls when the homeowner decided to sell. Bruce & Tina Anderson/ REMAX, asked me to help the homeowner get this house updated and ready to put on the market for resale. Home At Last Decor gave the homeowner guidelines for paint color, furniture placement, and every detail about how to best stage the home within a modest budget. This house sold quickly and for a very good price! The paint color used were: Sherwin Williams 7507 Stone Lion + 7512 Pavilion Beige and Benjamin Moore 1495 October Mist
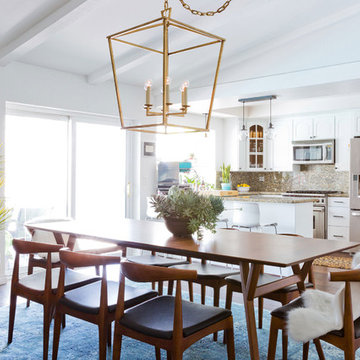
Inspiration pour une salle à manger ouverte sur la cuisine vintage de taille moyenne avec un mur blanc et parquet foncé.
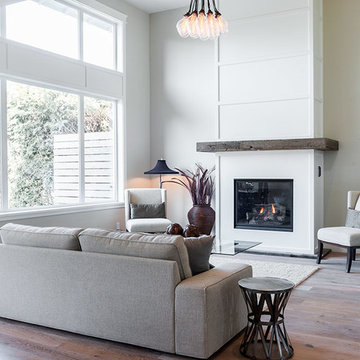
Exemple d'une grande salle à manger ouverte sur le salon moderne avec un mur blanc, une cheminée standard, un manteau de cheminée en bois, un sol en bois brun et un sol marron.
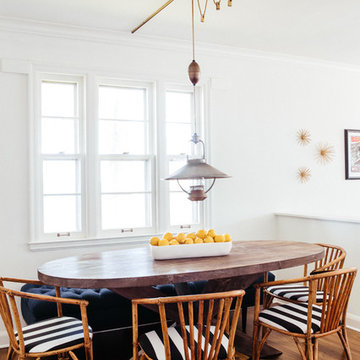
Colin Price Photography
Réalisation d'une petite salle à manger ouverte sur le salon champêtre avec un mur blanc, un sol en bois brun et aucune cheminée.
Réalisation d'une petite salle à manger ouverte sur le salon champêtre avec un mur blanc, un sol en bois brun et aucune cheminée.
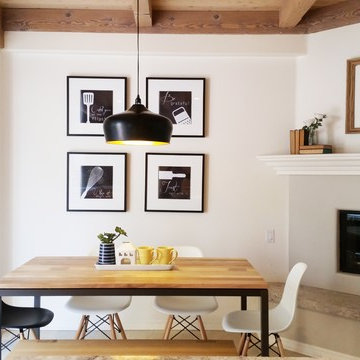
Aménagement d'une salle à manger scandinave de taille moyenne et fermée avec un sol en carrelage de céramique, un mur blanc, une cheminée d'angle et un manteau de cheminée en plâtre.
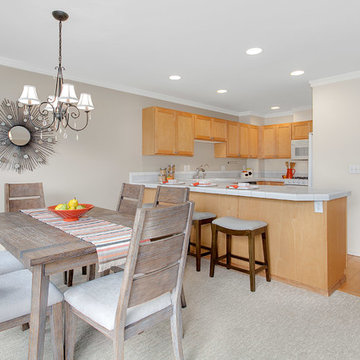
HD Estates
Idée de décoration pour une salle à manger ouverte sur la cuisine tradition de taille moyenne avec un mur beige, moquette et aucune cheminée.
Idée de décoration pour une salle à manger ouverte sur la cuisine tradition de taille moyenne avec un mur beige, moquette et aucune cheminée.
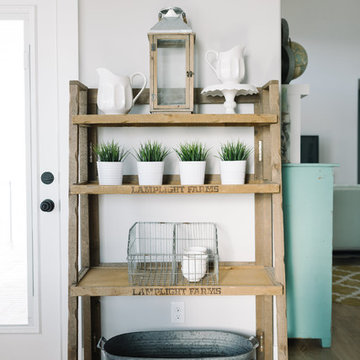
Jessie Alexis Photography
Réalisation d'une salle à manger champêtre avec un mur gris et parquet clair.
Réalisation d'une salle à manger champêtre avec un mur gris et parquet clair.
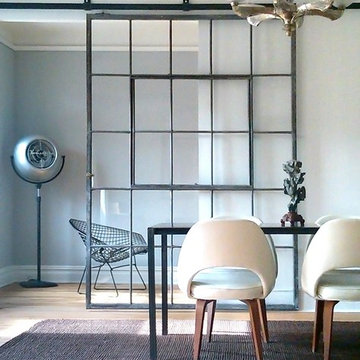
This dining room features a fusion of mid-century modern style with an industrial touch. The sliding door was constructed from a decades-old steel casement factory window that was found at a salvage yard. Real Sliding Hardware's Box Rail Barn Door Hardware was used to mount the door.
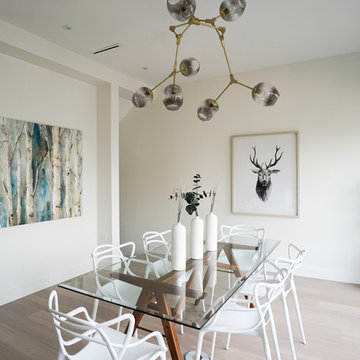
Réalisation d'une salle à manger design de taille moyenne avec un mur blanc, parquet clair et un sol beige.
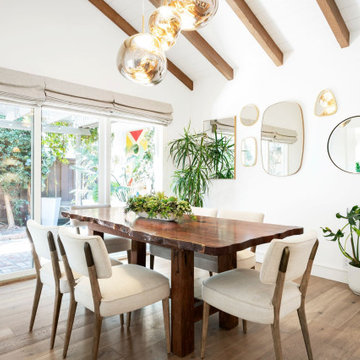
Aménagement d'une salle à manger ouverte sur la cuisine moderne de taille moyenne avec un sol en bois brun et un sol marron.
Idées déco de salles à manger blanches
5
