Idées déco de salles à manger bleues avec du papier peint
Trier par :
Budget
Trier par:Populaires du jour
1 - 20 sur 75 photos
1 sur 3
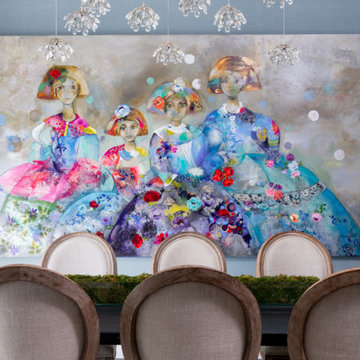
Refurnishing this Melshire Estates home with a fresh, transitional look and feel was just what this client wanted. We mainly leveraged neutrals and some blues to keep things visually calm and then it was all about delivering comfort for their active family. The fireplace was updated with a cast stone surround, giving this family room focal point a much needed facelift. The powder bath received a sophisticated renovation and light fixtures throughout the home were replaced with fixtures that uniquely reflect the client’s personality in every room. The star of the show in this home is the dining room, featuring a large, commissioned original art piece as well as the most stunning ceiling light fixture. It’s impossible to feel anything but cheery when you walk by this room!
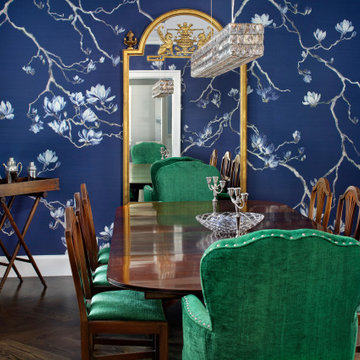
Updated colonial revival dining room with " Chinoiserie Chic" custom printed magnolia branches on blue grasscloth wallpaper.
Inspiration pour une salle à manger traditionnelle fermée et de taille moyenne avec un mur bleu, un sol marron, parquet foncé et du papier peint.
Inspiration pour une salle à manger traditionnelle fermée et de taille moyenne avec un mur bleu, un sol marron, parquet foncé et du papier peint.

Learn more about this project and many more at
www.branadesigns.com
Idée de décoration pour une salle à manger ouverte sur la cuisine design de taille moyenne avec un mur blanc, un sol en contreplaqué, un sol beige, un plafond en papier peint et du papier peint.
Idée de décoration pour une salle à manger ouverte sur la cuisine design de taille moyenne avec un mur blanc, un sol en contreplaqué, un sol beige, un plafond en papier peint et du papier peint.

Family room makeover in Sandy Springs, Ga. Mixed new and old pieces together.
Idée de décoration pour une grande salle à manger ouverte sur le salon tradition avec un mur gris, parquet foncé, une cheminée standard, un manteau de cheminée en pierre, un sol marron et du papier peint.
Idée de décoration pour une grande salle à manger ouverte sur le salon tradition avec un mur gris, parquet foncé, une cheminée standard, un manteau de cheminée en pierre, un sol marron et du papier peint.
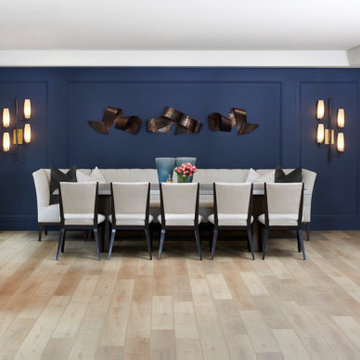
Cette image montre une salle à manger design de taille moyenne avec un mur bleu, sol en stratifié, un sol marron et du papier peint.
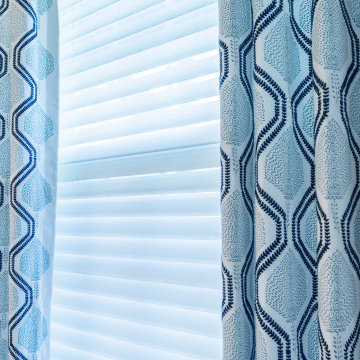
Dining Room Window Treatments
Cette photo montre une salle à manger chic fermée et de taille moyenne avec un mur bleu, un sol en bois brun et du papier peint.
Cette photo montre une salle à manger chic fermée et de taille moyenne avec un mur bleu, un sol en bois brun et du papier peint.
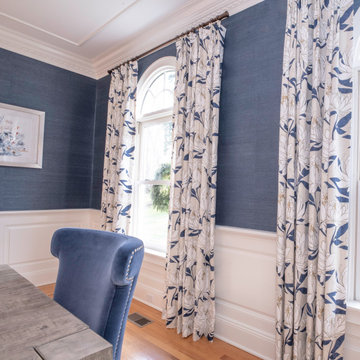
Center hall colonial needed a dining room renovation We added beautiful seagrass wallcovering, gorgeous chandelier, beautiful and comfortable chairs, envy worthy custom drapes, rug, sideboard, lamps and art!

The dining room is to the right of the front door when you enter the home. We designed the trim detail on the ceiling, along with the layout and trim profile of the wainscoting throughout the foyer. The walls are covered in blue grass cloth wallpaper and the arched windows are framed by gorgeous coral faux silk drapery panels.

A whimsical English garden was the foundation and driving force for the design inspiration. A lingering garden mural wraps all the walls floor to ceiling, while a union jack wood detail adorns the existing tray ceiling, as a nod to the client’s English roots. Custom heritage blue base cabinets and antiqued white glass front uppers create a beautifully balanced built-in buffet that stretches the east wall providing display and storage for the client's extensive inherited China collection.

Elegant Dining Room
Inspiration pour une salle à manger traditionnelle fermée et de taille moyenne avec un mur jaune, parquet foncé, une cheminée standard, un manteau de cheminée en pierre, un sol marron et du papier peint.
Inspiration pour une salle à manger traditionnelle fermée et de taille moyenne avec un mur jaune, parquet foncé, une cheminée standard, un manteau de cheminée en pierre, un sol marron et du papier peint.
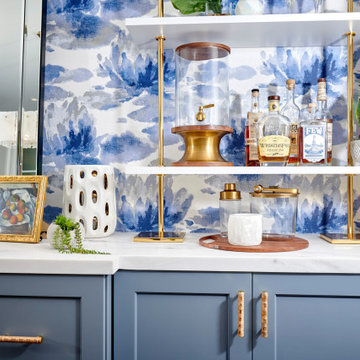
We suggested adding custom built in cabinetry to the dining room and recessed led tape light on the edge of the new wallpaper. Along with distinctive white shelving with brass railings. Combined with a soft rustic dining room table, bold lily wallpaper and custom wall art by Stephanie Paige this dining room is a show stopped for all to enjoy!

Idée de décoration pour une salle à manger tradition avec un mur bleu, parquet foncé, un sol marron, une banquette d'angle, un plafond en lambris de bois et du papier peint.
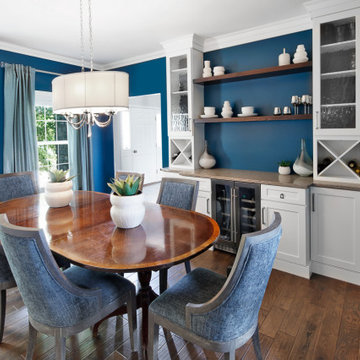
When meeting with our homeowners for this dining room and kitchen renovation project, they presented us with a large wish list. This busy family of five loves to cook and entertain for their large extended family. They felt their current dining room was not functioning to its fullest potential. It felt cramped, dark, outdated, and had no flair. They wanted more room for storage, and convenient areas to mix drinks. They also wanted to keep their vintage dining table.
We began by laying the room out with a brand new custom built in dry bar with a beverage refrigerator. The bar design included a lot of storage for wine, and all of the barware necessities. The homeowners love bold shades of blue, so we wrapped the walls in Benjamin Moore Galapagos Turquoise. We created a focal wall treatment using painted wood and wallpaper. Silk dupioni drapery add elegance to the windows, along with cozy soft blue chairs, and a spectacular crystal chandelier.
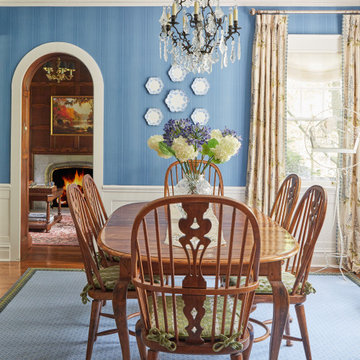
A dining room is graced with silk embroidered drapery for an English country style home in Chicago
Réalisation d'une salle à manger tradition fermée et de taille moyenne avec un mur bleu et du papier peint.
Réalisation d'une salle à manger tradition fermée et de taille moyenne avec un mur bleu et du papier peint.

A table space to gather people together. The dining table is a Danish design and is extendable, set against a contemporary Nordic forest mural.
Exemple d'une très grande salle à manger ouverte sur la cuisine scandinave avec sol en béton ciré, un sol gris, un mur vert, aucune cheminée et du papier peint.
Exemple d'une très grande salle à manger ouverte sur la cuisine scandinave avec sol en béton ciré, un sol gris, un mur vert, aucune cheminée et du papier peint.
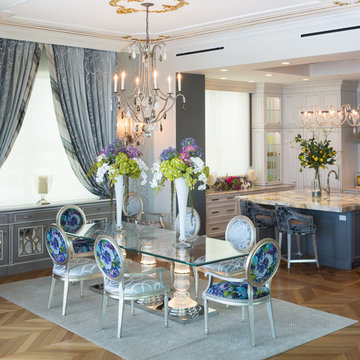
Photo: Geza Darrah Photography
Réalisation d'une grande salle à manger bohème avec parquet clair et du papier peint.
Réalisation d'une grande salle à manger bohème avec parquet clair et du papier peint.
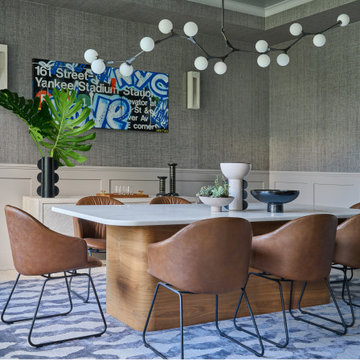
D2 Interieurs custom table in the dining room; the artwork by Hektad is from Westport’s Appleton Art Design.
Cette image montre une salle à manger traditionnelle fermée avec un mur gris, parquet clair, un sol beige, du lambris et du papier peint.
Cette image montre une salle à manger traditionnelle fermée avec un mur gris, parquet clair, un sol beige, du lambris et du papier peint.

Cette image montre une salle à manger ouverte sur le salon traditionnelle de taille moyenne avec un mur blanc, parquet foncé, une cheminée standard, un manteau de cheminée en pierre, un sol marron, un plafond décaissé et du papier peint.
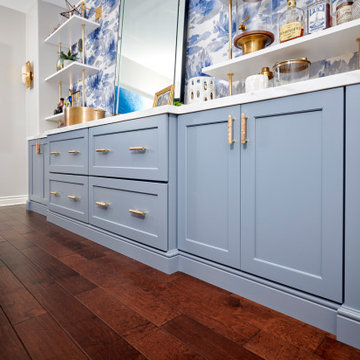
We suggested adding custom built in cabinetry to the dining room and recessed led tape light on the edge of the new wallpaper. Along with distinctive white shelving with brass railings. Combined with a soft rustic dining room table, bold lily wallpaper and custom wall art by Stephanie Paige this dining room is a show stopped for all to enjoy!
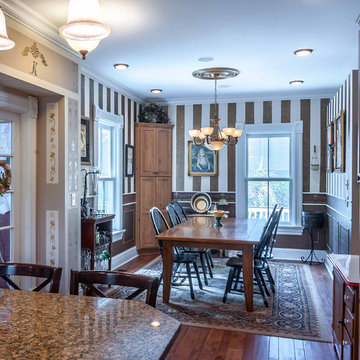
2-story addition to this historic 1894 Princess Anne Victorian. Family room, new full bath, relocated half bath, expanded kitchen and dining room, with Laundry, Master closet and bathroom above. Wrap-around porch with gazebo.
Photos by 12/12 Architects and Robert McKendrick Photography.
Idées déco de salles à manger bleues avec du papier peint
1