Idées déco de salles à manger bleues avec un mur multicolore
Trier par :
Budget
Trier par:Populaires du jour
1 - 20 sur 71 photos
1 sur 3

Столовая-гостиная объединены в одном пространстве и переходят в кухню
Réalisation d'une salle à manger ouverte sur la cuisine design de taille moyenne avec un mur multicolore, parquet foncé et un sol noir.
Réalisation d'une salle à manger ouverte sur la cuisine design de taille moyenne avec un mur multicolore, parquet foncé et un sol noir.

Aménagement d'une très grande salle à manger ouverte sur la cuisine contemporaine avec un mur multicolore et un sol gris.
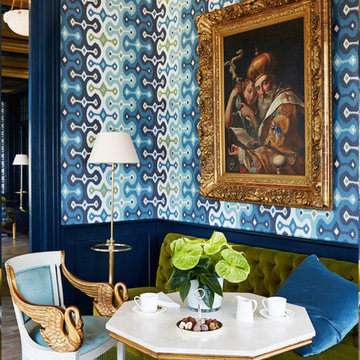
http://www.chateau-guetsch.ch/home
http://voilaworld.com collaboration with Martyn Lawrence Bullard http://www.martynlawrencebullard.com

Designer: Robert Brown
Fireplace: Denise McGaha
Idées déco pour une grande salle à manger classique fermée avec une cheminée standard, un manteau de cheminée en pierre, un sol beige, un mur multicolore et moquette.
Idées déco pour une grande salle à manger classique fermée avec une cheminée standard, un manteau de cheminée en pierre, un sol beige, un mur multicolore et moquette.
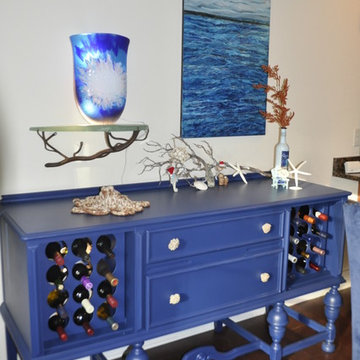
Margaret volney
Aménagement d'une salle à manger bord de mer de taille moyenne avec un mur multicolore, parquet foncé, aucune cheminée et un sol marron.
Aménagement d'une salle à manger bord de mer de taille moyenne avec un mur multicolore, parquet foncé, aucune cheminée et un sol marron.

Josh Thornton
Idée de décoration pour une salle à manger bohème de taille moyenne avec parquet foncé, un sol marron et un mur multicolore.
Idée de décoration pour une salle à manger bohème de taille moyenne avec parquet foncé, un sol marron et un mur multicolore.

A whimsical English garden was the foundation and driving force for the design inspiration. A lingering garden mural wraps all the walls floor to ceiling, while a union jack wood detail adorns the existing tray ceiling, as a nod to the client’s English roots. Custom heritage blue base cabinets and antiqued white glass front uppers create a beautifully balanced built-in buffet that stretches the east wall providing display and storage for the client's extensive inherited China collection.
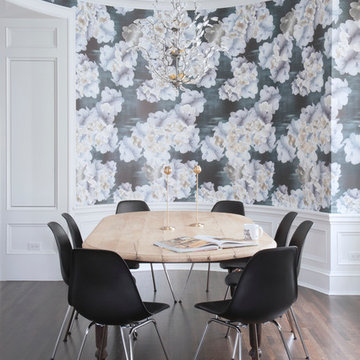
Cette image montre une grande salle à manger ouverte sur la cuisine traditionnelle avec parquet foncé, aucune cheminée et un mur multicolore.
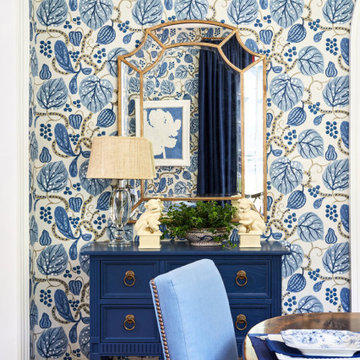
For this stunning home, our St. Pete studio created a bold, bright, balanced design plan to invoke a sophisticated vibe. Our love for the color blue was included in the carefully planned color scheme of the home. We added a gorgeous blue and white rug in the entryway to create a fabulous first impression. The adjacent living room got soft blue accents creating a cozy ambience. In the formal dining area, we added a beautiful wallpaper with fun prints to complement the stylish furniture. Another lovely wallpaper with fun blue and yellow details creates a cheerful ambience in the breakfast corner near the beautiful kitchen. The bedrooms have a neutral palette creating an elegant and relaxing vibe. A stunning home bar with black and white accents and stylish wooden furniture adds an elegant flourish.
---
Pamela Harvey Interiors offers interior design services in St. Petersburg and Tampa, and throughout Florida's Suncoast area, from Tarpon Springs to Naples, including Bradenton, Lakewood Ranch, and Sarasota.
For more about Pamela Harvey Interiors, see here: https://www.pamelaharveyinteriors.com/
To learn more about this project, see here: https://www.pamelaharveyinteriors.com/portfolio-galleries/interior-mclean-va
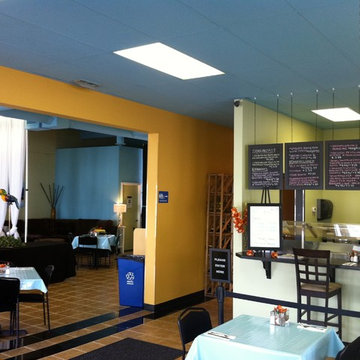
Aménagement d'une très grande salle à manger ouverte sur la cuisine éclectique avec un mur multicolore, un sol en carrelage de céramique et aucune cheminée.

Cette image montre une salle à manger traditionnelle fermée avec un mur multicolore, parquet foncé, une cheminée standard, un manteau de cheminée en pierre, un sol marron et du lambris.
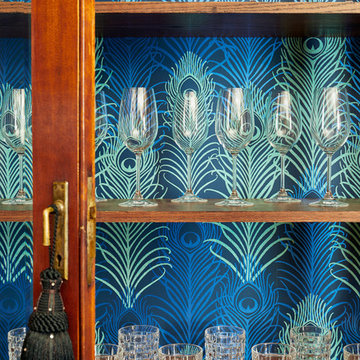
Réalisation d'une salle à manger tradition fermée et de taille moyenne avec une cheminée standard, un manteau de cheminée en carrelage et un mur multicolore.
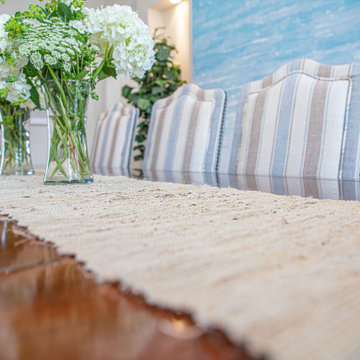
30-year old home gets a refresh to a coastal comfort.
---
Project designed by interior design studio Home Frosting. They serve the entire Tampa Bay area including South Tampa, Clearwater, Belleair, and St. Petersburg.
For more about Home Frosting, see here: https://homefrosting.com/
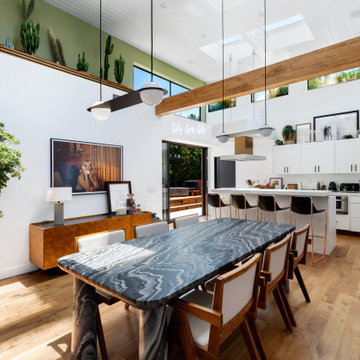
Cette photo montre une salle à manger ouverte sur le salon éclectique de taille moyenne avec un mur multicolore, un sol en bois brun, un sol marron et poutres apparentes.
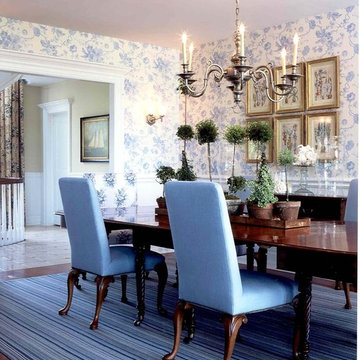
Lustrous, dark hardwood floors ground this classic blue and white dining room.
Photography by Patrik Rytikangas
Exemple d'une grande salle à manger chic fermée avec un mur multicolore, parquet foncé et aucune cheminée.
Exemple d'une grande salle à manger chic fermée avec un mur multicolore, parquet foncé et aucune cheminée.
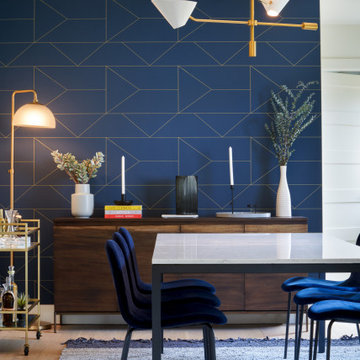
Completed in 2018, this ranch house mixes midcentury modern design and luxurious retreat for a busy professional couple. The clients are especially attracted to geometrical shapes so we incorporated clean lines throughout the space. The palette was influenced by saddle leather, navy textiles, marble surfaces, and brass accents throughout. The goal was to create a clean yet warm space that pays homage to the mid-century style of this renovated home in Bull Creek.
---
Project designed by the Atomic Ranch featured modern designers at Breathe Design Studio. From their Austin design studio, they serve an eclectic and accomplished nationwide clientele including in Palm Springs, LA, and the San Francisco Bay Area.
For more about Breathe Design Studio, see here: https://www.breathedesignstudio.com/
To learn more about this project, see here: https://www.breathedesignstudio.com/warmmodernrambler
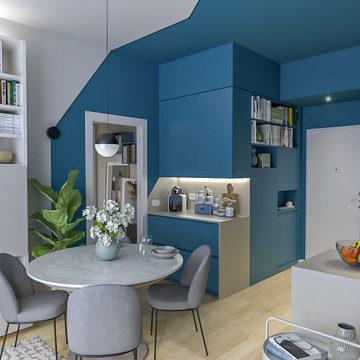
Liadesign
Inspiration pour une petite salle à manger ouverte sur le salon design avec un mur multicolore, parquet clair et un plafond décaissé.
Inspiration pour une petite salle à manger ouverte sur le salon design avec un mur multicolore, parquet clair et un plafond décaissé.
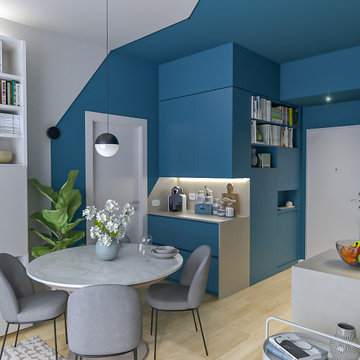
Liadesign
Réalisation d'une petite salle à manger ouverte sur le salon design avec un mur multicolore, parquet clair et un plafond décaissé.
Réalisation d'une petite salle à manger ouverte sur le salon design avec un mur multicolore, parquet clair et un plafond décaissé.
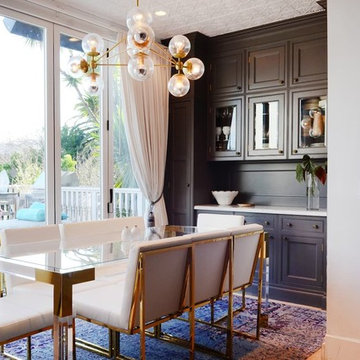
Interior Design: Allison Muir | Photos: Esteban Cortez
Idées déco pour une salle à manger ouverte sur la cuisine éclectique de taille moyenne avec un mur multicolore, parquet clair, aucune cheminée et un sol beige.
Idées déco pour une salle à manger ouverte sur la cuisine éclectique de taille moyenne avec un mur multicolore, parquet clair, aucune cheminée et un sol beige.
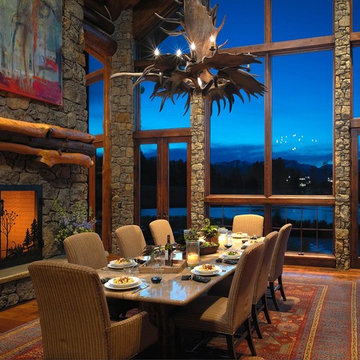
Idées déco pour une grande salle à manger ouverte sur la cuisine montagne avec un mur multicolore, parquet foncé, une cheminée double-face, un manteau de cheminée en pierre et un sol marron.
Idées déco de salles à manger bleues avec un mur multicolore
1