Idées déco de salles à manger bleues avec un sol en bois brun
Trier par :
Budget
Trier par:Populaires du jour
1 - 20 sur 587 photos
1 sur 3

Spacecrafting Photography
Aménagement d'une petite salle à manger ouverte sur la cuisine bord de mer avec un sol en bois brun, aucune cheminée, un mur blanc, un sol marron, un plafond en lambris de bois et du lambris de bois.
Aménagement d'une petite salle à manger ouverte sur la cuisine bord de mer avec un sol en bois brun, aucune cheminée, un mur blanc, un sol marron, un plafond en lambris de bois et du lambris de bois.

Cette image montre une salle à manger vintage avec un mur blanc, un sol en bois brun et un sol marron.

Cette photo montre une salle à manger tendance avec un sol en bois brun et un mur beige.
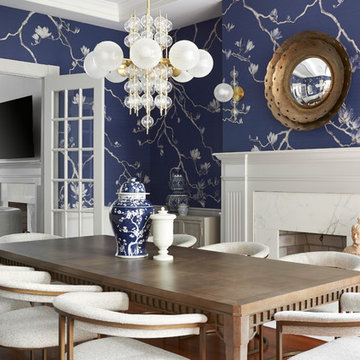
Brian Wetzel
Idées déco pour une salle à manger classique avec un mur bleu, un sol en bois brun, une cheminée standard, un manteau de cheminée en pierre et un sol marron.
Idées déco pour une salle à manger classique avec un mur bleu, un sol en bois brun, une cheminée standard, un manteau de cheminée en pierre et un sol marron.

Regan Wood Photography
Cette photo montre une salle à manger tendance avec un sol en bois brun.
Cette photo montre une salle à manger tendance avec un sol en bois brun.

Dry bar in dining room. Custom millwork design with integrated panel front wine refrigerator and antique mirror glass backsplash with rosettes.
Idées déco pour une salle à manger ouverte sur la cuisine classique de taille moyenne avec un mur blanc, un sol en bois brun, une cheminée double-face, un manteau de cheminée en pierre, un sol marron, un plafond décaissé et du lambris.
Idées déco pour une salle à manger ouverte sur la cuisine classique de taille moyenne avec un mur blanc, un sol en bois brun, une cheminée double-face, un manteau de cheminée en pierre, un sol marron, un plafond décaissé et du lambris.
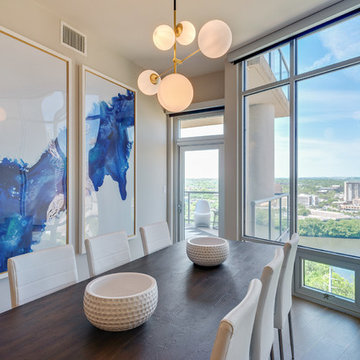
Inspiration pour une petite salle à manger ouverte sur le salon design avec un mur beige, un sol en bois brun, aucune cheminée et un sol marron.
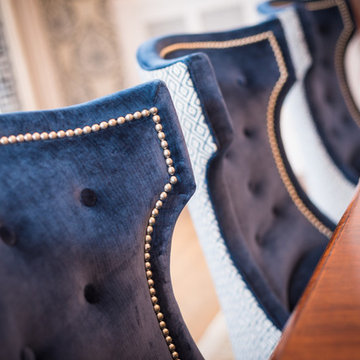
This formal dining room was designed to entertain. Custom colored hand printed wall covering and coordinating fabric in sapphire and linen exude a grand yet playful vibe. The handmade drapery and table runner boast great attention to detail while softening the bold palette. Over scaled ginger jars and a tall sideboard balance the well proportioned room in this near century home.
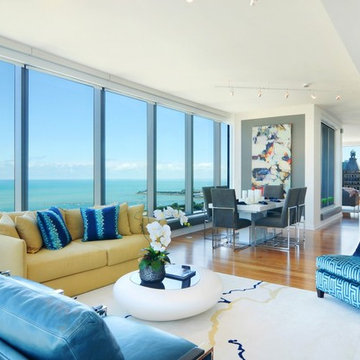
Photo- Renae Lilly
Idées déco pour une salle à manger ouverte sur le salon contemporaine avec un mur blanc et un sol en bois brun.
Idées déco pour une salle à manger ouverte sur le salon contemporaine avec un mur blanc et un sol en bois brun.
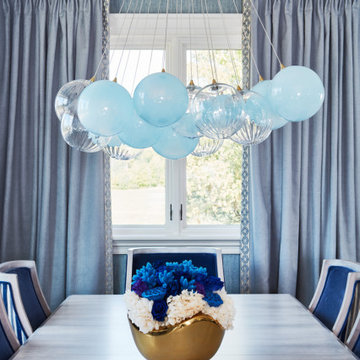
This estate is a transitional home that blends traditional architectural elements with clean-lined furniture and modern finishes. The fine balance of curved and straight lines results in an uncomplicated design that is both comfortable and relaxing while still sophisticated and refined. The red-brick exterior façade showcases windows that assure plenty of light. Once inside, the foyer features a hexagonal wood pattern with marble inlays and brass borders which opens into a bright and spacious interior with sumptuous living spaces. The neutral silvery grey base colour palette is wonderfully punctuated by variations of bold blue, from powder to robin’s egg, marine and royal. The anything but understated kitchen makes a whimsical impression, featuring marble counters and backsplashes, cherry blossom mosaic tiling, powder blue custom cabinetry and metallic finishes of silver, brass, copper and rose gold. The opulent first-floor powder room with gold-tiled mosaic mural is a visual feast.
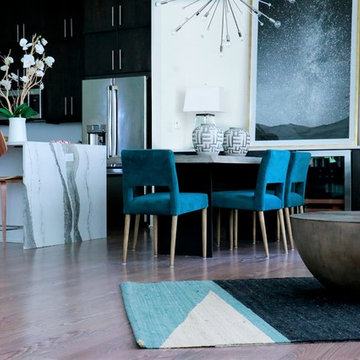
Stunning open, fresh and clean high rise condo renovation does not disappoint. Our clients wanted a chic urban oasis they could call home. Featuring multiple lounge spaces, open to the modern kitchen and waterfall edge 10 foot marble island. This space is truly unique.
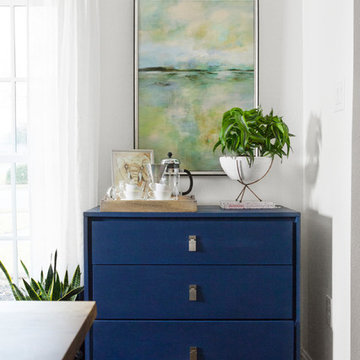
Réalisation d'une salle à manger ouverte sur la cuisine tradition de taille moyenne avec un mur gris, un sol en bois brun, aucune cheminée et un sol marron.
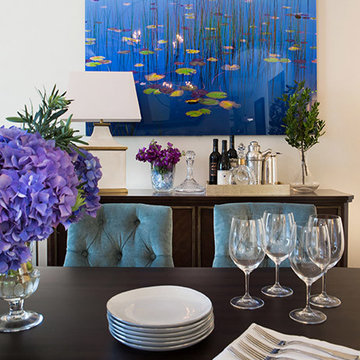
Erika Bierman Photography
Idées déco pour une grande salle à manger ouverte sur la cuisine classique avec un mur blanc, un sol en bois brun, une cheminée double-face et un manteau de cheminée en pierre.
Idées déco pour une grande salle à manger ouverte sur la cuisine classique avec un mur blanc, un sol en bois brun, une cheminée double-face et un manteau de cheminée en pierre.
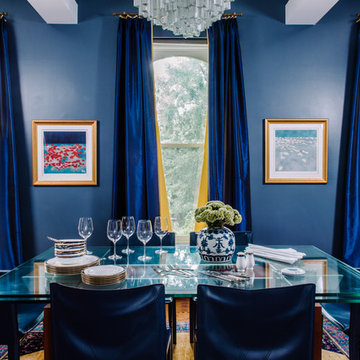
This dramatic dining room combines elegant silk drapery with contrast lining, minimalist dining arrangement, crystal chandelier, stone fireplace, and oriental rug atop a rustic wood floor. Scenic views add to the appeal making this large dining room the perfect place to entertain.
Photography: Robert Radifera
Staging: Charlotte Safavi
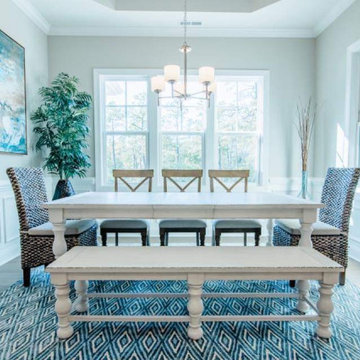
This coastal inspired interior reflects the bright and lively personality of the beachy casual atmosphere in St. James Plantation. This client was searching for a design that completed their brand new build adding the finishing touches to turn their house into a home. We filled each room with custom upholstery, colorful textures & bold prints giving each space a unique, one of a kind experience.
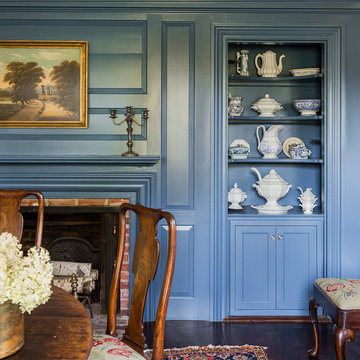
Michael J. Lee Photography
Idées déco pour une salle à manger classique fermée avec un mur bleu, un sol en bois brun et une cheminée standard.
Idées déco pour une salle à manger classique fermée avec un mur bleu, un sol en bois brun et une cheminée standard.
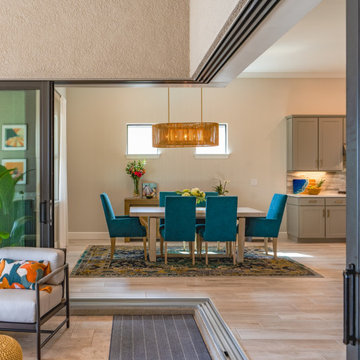
We transformed this Florida home into a modern beach-themed second home with thoughtful designs for entertaining and family time.
In the dining space, a wooden dining table takes center stage, surrounded by chairs upholstered in vibrant green, perfectly complementing the beach theme. Elegant lighting and a beautiful carpet add a touch of sophistication to this inviting space.
---Project by Wiles Design Group. Their Cedar Rapids-based design studio serves the entire Midwest, including Iowa City, Dubuque, Davenport, and Waterloo, as well as North Missouri and St. Louis.
For more about Wiles Design Group, see here: https://wilesdesigngroup.com/
To learn more about this project, see here: https://wilesdesigngroup.com/florida-coastal-home-transformation
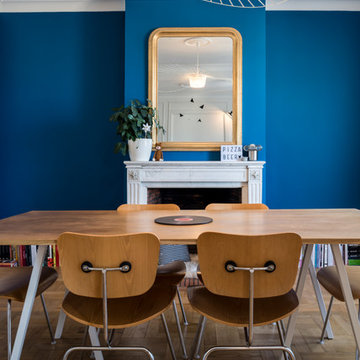
Sandrine Rivière
Inspiration pour une grande salle à manger ouverte sur le salon design avec un sol en bois brun, une cheminée standard, un manteau de cheminée en pierre, un mur bleu et un sol marron.
Inspiration pour une grande salle à manger ouverte sur le salon design avec un sol en bois brun, une cheminée standard, un manteau de cheminée en pierre, un mur bleu et un sol marron.
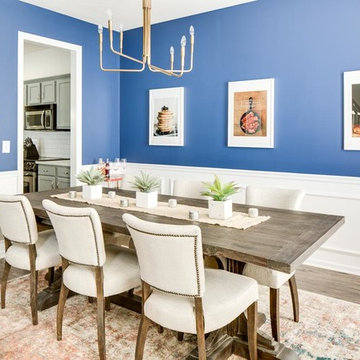
LUXUDIO
Cette image montre une salle à manger ouverte sur la cuisine design de taille moyenne avec un mur bleu et un sol en bois brun.
Cette image montre une salle à manger ouverte sur la cuisine design de taille moyenne avec un mur bleu et un sol en bois brun.
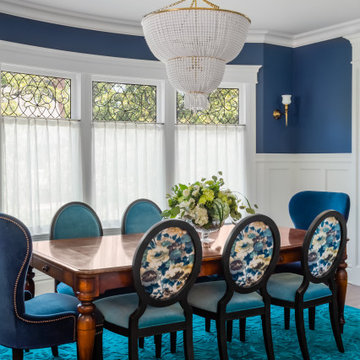
Réalisation d'une salle à manger craftsman fermée et de taille moyenne avec un sol en bois brun, aucune cheminée et un sol marron.
Idées déco de salles à manger bleues avec un sol en bois brun
1