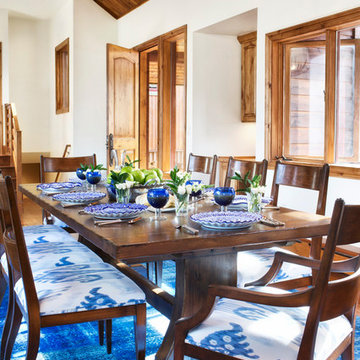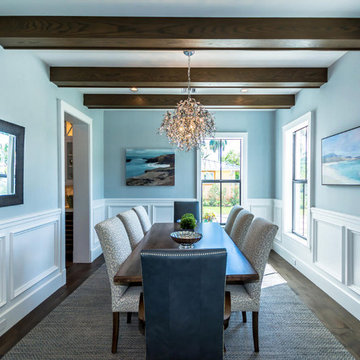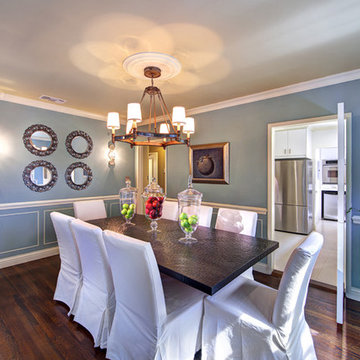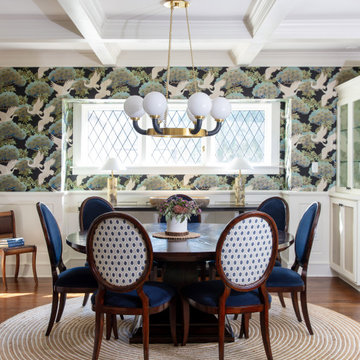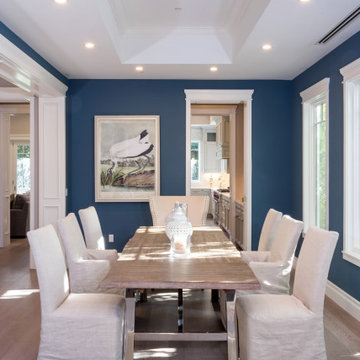Idées déco de salles à manger bleues
Trier par :
Budget
Trier par:Populaires du jour
61 - 80 sur 8 100 photos
1 sur 2
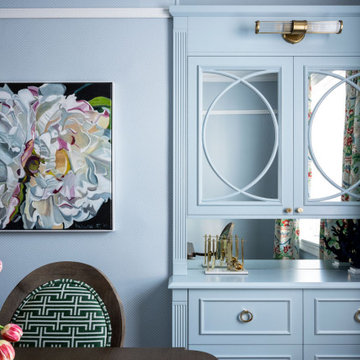
Woods & Warner were asked by the clients to bring back the charm & beauty of this once preoccupied terrace. Stunning views of Sydneys foreshore the breakfast area is stream filled with light. The challenge at the front of the house was to inject light where it’s naturally compromised. The elegance of soft blue wall paper & cabinetry paired with over scale & rich patterns provides the clients with a comfortable, approachable & enjoyable space.
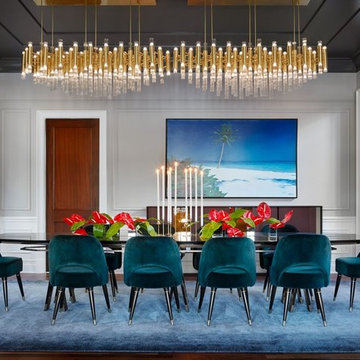
Idée de décoration pour une très grande salle à manger ouverte sur le salon vintage avec un mur gris, parquet foncé et un sol marron.
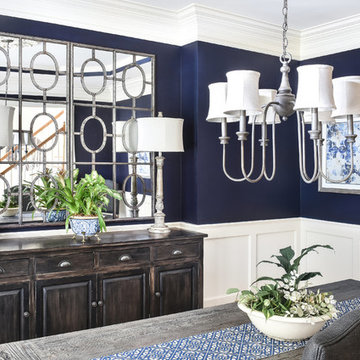
Cette photo montre une salle à manger nature fermée et de taille moyenne avec un mur bleu, un sol en bois brun, un sol marron et éclairage.

Idées déco pour une salle à manger ouverte sur le salon contemporaine de taille moyenne avec un mur jaune, un sol en travertin, un sol beige et aucune cheminée.
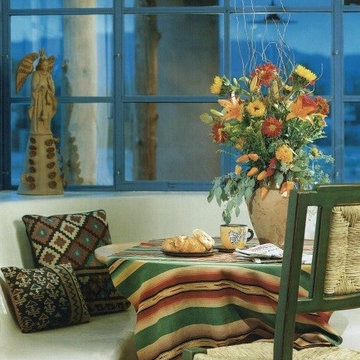
Cozy corner breakfast nook with corner steel windows looking out to portal/summer kitchen and the Sandia Mountains to the east in the distance. Hard troweled smooth plaster banco.
Photo by Robert Reck
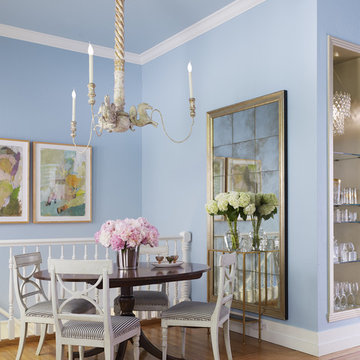
Features a custom designed mirror by Melanie Coddington and a Venetian horse chandelier. The dining table is a flea market find, paired with 18th century Swedish dining chairs, with spaced chrome nailhead detail. Oil on canvas painting by Heather N. Hutchinson.
Photo: Joe Fletcher

Réalisation d'une salle à manger champêtre en bois avec une banquette d'angle, un mur beige, parquet clair et poutres apparentes.

Welcome to a realm of timeless refinement and sophisticated dining. Step into our luxury transitional dining room, where opulence meets versatility in perfect harmony. The space exudes an air of grandeur, enhanced by the regal allure of royal blue wainscoting that elegantly adorns the lower half of the walls.
Commanding attention at the center of the room is a captivating transitional wood dining table, its impeccable craftsmanship showcasing the seamless fusion of classic and contemporary design. The table's rich wood tones exude warmth and create a captivating focal point, inviting guests to gather around in celebration of exceptional culinary experiences.
Seating arrangements are meticulously curated for both comfort and style. Each seat embraces the art of indulgence, boasting performance fabric chairs that marry sumptuous comfort with practicality. These chairs provide a luxurious haven for guests, ensuring an enchanting dining experience that is both elegant and effortlessly relaxing.
Underfoot, a real hide rug further elevates the ambiance, its natural textures and patterns adding a touch of organic allure to the room's refined aesthetic. Every step is a gentle reminder of the fine attention to detail, enhancing the overall sensory experience.
Soft natural light filters through Roman shades, allowing glimpses of the enchanting scenery beyond the French doors. The interplay between the light and shadows adds a captivating dimension to the dining experience, bathing the room in a warm, inviting glow that further accentuates its timeless elegance.
In this luxury transitional dining room, where every element has been thoughtfully chosen, every detail exudes an air of sophistication and refinement. It is a space that harmoniously blends classic and contemporary elements, creating an extraordinary environment where memorable dining experiences unfold amidst an ambiance of unparalleled luxury.
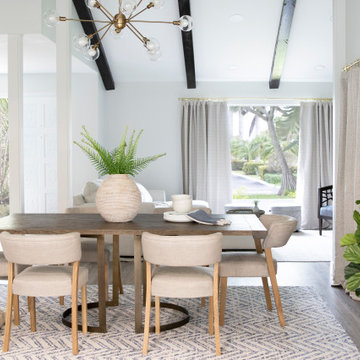
Miami Contemporary Home - Interior Designers - Specialized in Renovations
Cette photo montre une salle à manger tendance avec un mur blanc, parquet foncé, un sol marron et un plafond voûté.
Cette photo montre une salle à manger tendance avec un mur blanc, parquet foncé, un sol marron et un plafond voûté.

Josh Thornton
Idée de décoration pour une salle à manger bohème de taille moyenne avec parquet foncé, un sol marron et un mur multicolore.
Idée de décoration pour une salle à manger bohème de taille moyenne avec parquet foncé, un sol marron et un mur multicolore.
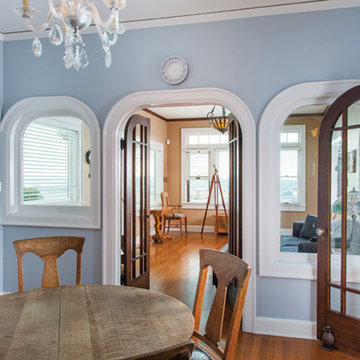
Cette photo montre une salle à manger chic fermée et de taille moyenne avec un mur bleu, parquet foncé, aucune cheminée et un sol marron.
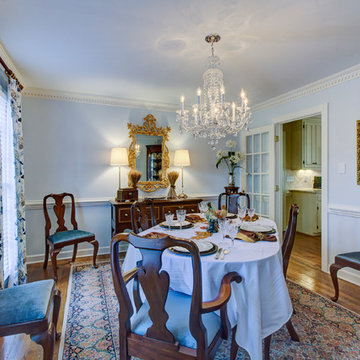
Woody
Réalisation d'une salle à manger tradition fermée et de taille moyenne avec un mur bleu, parquet clair et aucune cheminée.
Réalisation d'une salle à manger tradition fermée et de taille moyenne avec un mur bleu, parquet clair et aucune cheminée.
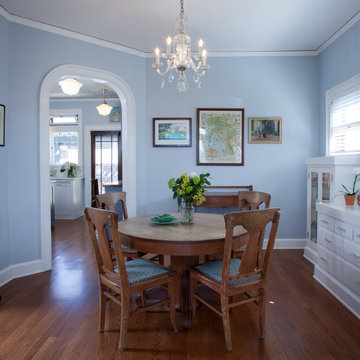
Kim Grant, Architect; Gail Owens, Photographer
Cette image montre une salle à manger bohème fermée avec un mur bleu, un sol en bois brun et aucune cheminée.
Cette image montre une salle à manger bohème fermée avec un mur bleu, un sol en bois brun et aucune cheminée.
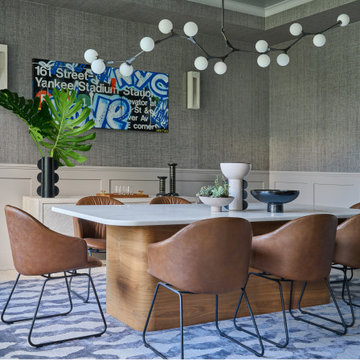
D2 Interieurs custom table in the dining room; the artwork by Hektad is from Westport’s Appleton Art Design.
Cette image montre une salle à manger traditionnelle fermée avec un mur gris, parquet clair, un sol beige, du lambris et du papier peint.
Cette image montre une salle à manger traditionnelle fermée avec un mur gris, parquet clair, un sol beige, du lambris et du papier peint.
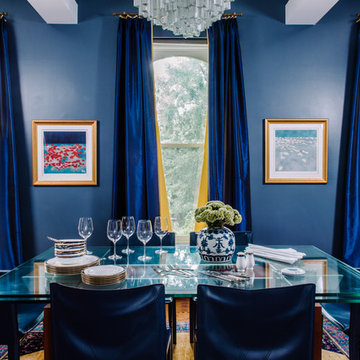
This dramatic dining room combines elegant silk drapery with contrast lining, minimalist dining arrangement, crystal chandelier, stone fireplace, and oriental rug atop a rustic wood floor. Scenic views add to the appeal making this large dining room the perfect place to entertain.
Photography: Robert Radifera
Staging: Charlotte Safavi
Idées déco de salles à manger bleues
4
