Idées déco de salles à manger bleues
Trier par :
Budget
Trier par:Populaires du jour
1 - 20 sur 436 photos
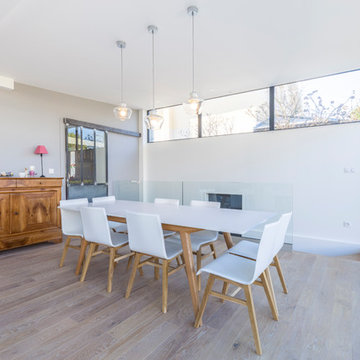
Nous avons construit une extension en ossature bois en utilisant la terrasse existante, et ajouté une nouvelle terrasse sur le jardin.
De la démolition, du terrassement et de la maçonnerie ont été nécessaires pour transformer la terrasse existante de cette maison familiale en une extension lumineuse et spacieuse, comprenant à présent un salon et une salle à manger.
La cave existante quant à elle était très humide, elle a été drainée et aménagée.
Cette maison sur les hauteurs du 5ème arrondissement de Lyon gagne ainsi une nouvelle pièce de 30m² lumineuse et agréable à vivre, et un joli look moderne avec son toit papillon réalisé sur une charpente sur-mesure.
Photos de Pierre Coussié
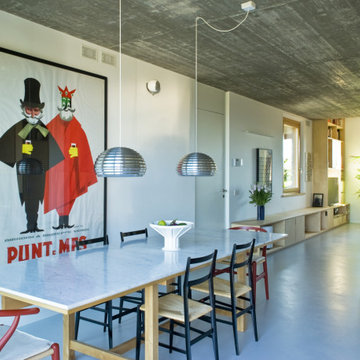
Il fronte dell’edificio che si affaccia sul giardino retrostante, non visibile dalla strada, in realtà si apre completamente sulla campagna retrostante, la “vigna” e l’oliveto, e diventa lo spazio privato di relazione, uno spazio estroverso che attraverso le ampie vetrate si fonde con il paesaggio rendendo il confine tra interno ed esterno effimero.
All’interno ritroviamo una sorpresa spaziale simile al rapporto tra il fronte strada e il retro; mentre dall’esterno ci si aspetterebbe un interno tipico delle vecchie strutture a muri portanti, una volta varcata la soglia di ingresso lo spazio esplode e si dilata in una spazialità totalmente contemporanea con ampi spazi aperti altamente flessibili e doppie altezze. Le due abitazioni sono state divise in senso verticale, con un attento lavoro di “agopuntura architettonica” per rispondere al meglio alle diverse esigenze spaziali dei due nuclei familiari e per permettere ad entrambe di avere le stesse relazioni con il paesaggio e le visuali circostanti. A livello di interior design abbiamo optato per una palette di pochi materiali semplici e pratici, cemento a faccia vista, pavimenti in cemento, compensato di betulla, rovere e pietra, riutilizzando in parte i vecchi materiali provenienti dalla demolizione per trasmettere al nuovo il DNA della vecchia costruzione e stabilire una continuità affettiva tra i manufatti di famiglia.
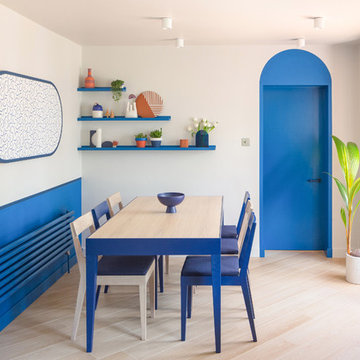
Matthew Smith
Cette photo montre une salle à manger ouverte sur la cuisine tendance de taille moyenne avec un mur blanc, un sol en carrelage de porcelaine, aucune cheminée et un sol beige.
Cette photo montre une salle à manger ouverte sur la cuisine tendance de taille moyenne avec un mur blanc, un sol en carrelage de porcelaine, aucune cheminée et un sol beige.

Столовая-гостиная объединены в одном пространстве и переходят в кухню
Réalisation d'une salle à manger ouverte sur la cuisine design de taille moyenne avec un mur multicolore, parquet foncé et un sol noir.
Réalisation d'une salle à manger ouverte sur la cuisine design de taille moyenne avec un mur multicolore, parquet foncé et un sol noir.
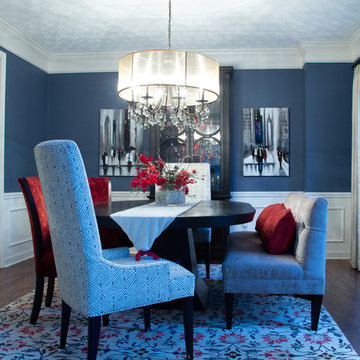
Tony Palmieri
Cette image montre une salle à manger traditionnelle fermée et de taille moyenne avec un mur bleu, un sol en bois brun, aucune cheminée et un sol marron.
Cette image montre une salle à manger traditionnelle fermée et de taille moyenne avec un mur bleu, un sol en bois brun, aucune cheminée et un sol marron.
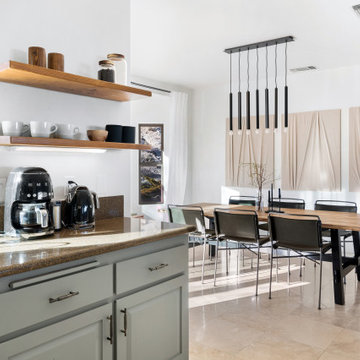
Cette image montre une salle à manger ouverte sur la cuisine bohème de taille moyenne avec un mur blanc, un sol en carrelage de céramique et un sol beige.
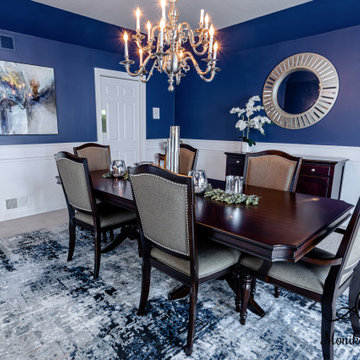
Inspiration pour une grande salle à manger traditionnelle fermée avec un mur bleu, moquette, un sol beige, un plafond en papier peint et boiseries.
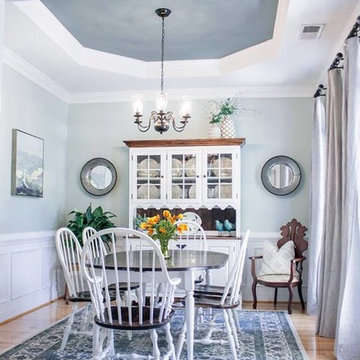
This Original Life Photography
Idée de décoration pour une salle à manger style shabby chic fermée et de taille moyenne.
Idée de décoration pour une salle à manger style shabby chic fermée et de taille moyenne.
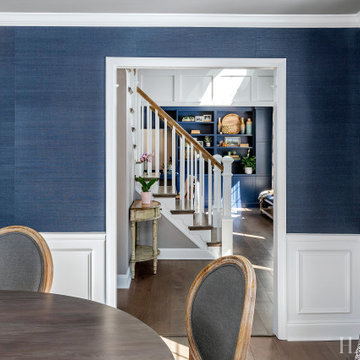
Inspiration pour une salle à manger traditionnelle fermée et de taille moyenne avec un mur bleu, un sol en bois brun, un sol marron et boiseries.

Herbert Stolz, Regensburg
Exemple d'une grande salle à manger ouverte sur la cuisine tendance avec un mur blanc, sol en béton ciré, une cheminée double-face, un manteau de cheminée en béton et un sol gris.
Exemple d'une grande salle à manger ouverte sur la cuisine tendance avec un mur blanc, sol en béton ciré, une cheminée double-face, un manteau de cheminée en béton et un sol gris.
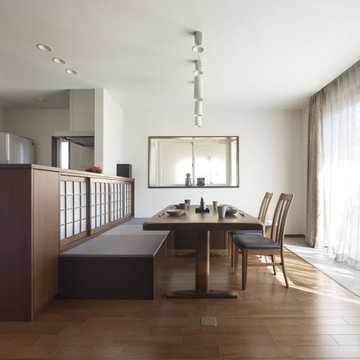
1階のLDK。パナソニックの畳が丘と造作収納を組み合わせたダイニング空間はゆったりとしており、収納も豊富で使い勝手も向上。
窓際はタイル貼りになっており、夏はひんやり冷たく、冬はあたたかな陽ざしで温められて猫たちと犬にも人気のスポット。
Aménagement d'une salle à manger de taille moyenne.
Aménagement d'une salle à manger de taille moyenne.
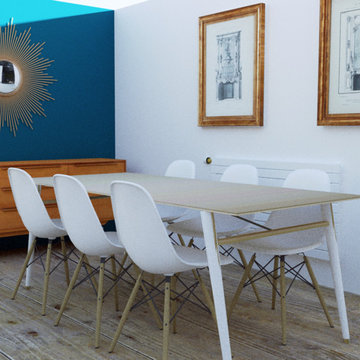
Idées déco pour une salle à manger contemporaine de taille moyenne.
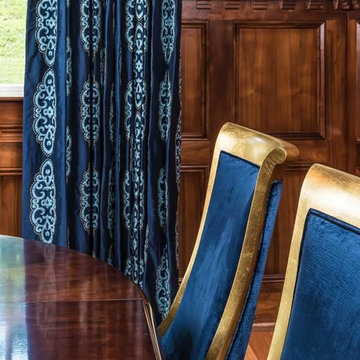
D Randolph Foulds Photo
Aménagement d'une grande salle à manger classique fermée avec un mur beige et aucune cheminée.
Aménagement d'une grande salle à manger classique fermée avec un mur beige et aucune cheminée.
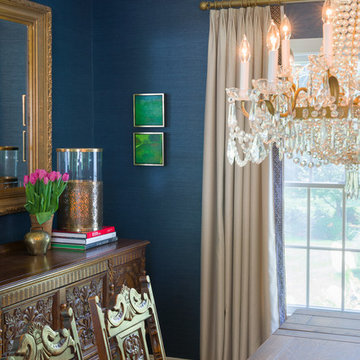
We turned one open space into two distinct spaces. The home owner opted to have the pianist face away from the room in order to allow for more seating. The goal was to enhance the home owners suite of inherited wood furniture by adding color and art. Interior Design by AJ Margulis Interiors. Photos by Paul Bartholomew

Nate Fischer Interior Design
Cette photo montre une grande salle à manger tendance fermée avec un mur noir, parquet foncé et un sol marron.
Cette photo montre une grande salle à manger tendance fermée avec un mur noir, parquet foncé et un sol marron.

This beautifully-appointed Tudor home is laden with architectural detail. Beautifully-formed plaster moldings, an original stone fireplace, and 1930s-era woodwork were just a few of the features that drew this young family to purchase the home, however the formal interior felt dark and compartmentalized. The owners enlisted Amy Carman Design to lighten the spaces and bring a modern sensibility to their everyday living experience. Modern furnishings, artwork and a carefully hidden TV in the dinette picture wall bring a sense of fresh, on-trend style and comfort to the home. To provide contrast, the ACD team chose a juxtaposition of traditional and modern items, creating a layered space that knits the client's modern lifestyle together the historic architecture of the home.
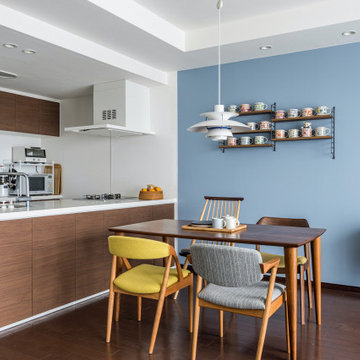
お手持ちのダイニングテーブルに合わせて、キッチンをリフォーム。チェアは4脚それぞれ座り心地の気に入ったものをオーダー。
Cette image montre une grande salle à manger ouverte sur le salon nordique avec un mur bleu et parquet foncé.
Cette image montre une grande salle à manger ouverte sur le salon nordique avec un mur bleu et parquet foncé.
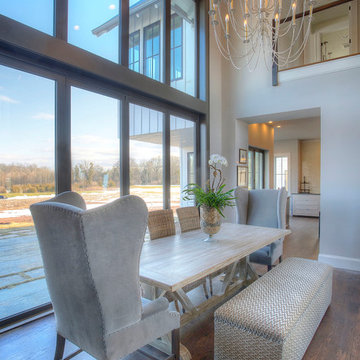
An integrated family living dining space.
Exemple d'une salle à manger ouverte sur le salon nature de taille moyenne avec un mur gris et un sol en bois brun.
Exemple d'une salle à manger ouverte sur le salon nature de taille moyenne avec un mur gris et un sol en bois brun.
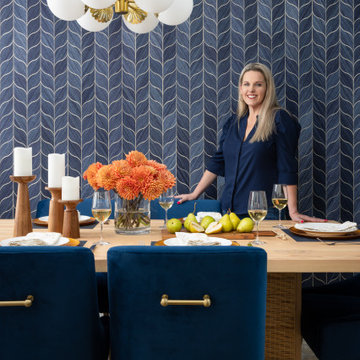
The wallcovering in the dining room captures attention and makes a bold statement. We wanted to ensure the dining room coordinated with the family room, but would set a tone all of its own. The navy and gold wallcovering has a vintage vibe with its distinctive, dimensional design crafted from natural materials.
Six velvet and gold chairs coordinate with the wallcovering perfectly and provide space and comfort when entertaining. The dining room table is a sharp contrast of bleached pine and a woven cane base and the chandelier brings the design together beautifully with an art deco and modern design.
This dining room is glamorous, stylish, vintage, and sophisticated while still being just as welcoming as the homeowners!
Idées déco de salles à manger bleues
1
