Idées déco de salles à manger bord de mer avec différents habillages de murs
Trier par :
Budget
Trier par:Populaires du jour
1 - 20 sur 427 photos
1 sur 3
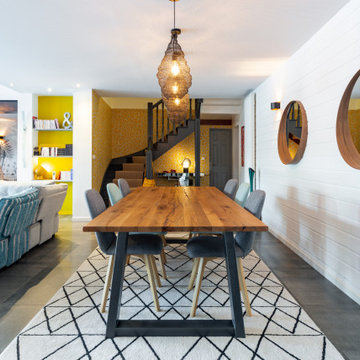
Idées déco pour une salle à manger ouverte sur le salon bord de mer de taille moyenne avec un mur blanc, un sol en carrelage de céramique, aucune cheminée, un sol gris et du lambris de bois.

Réalisation d'une salle à manger marine de taille moyenne avec sol en stratifié, aucune cheminée, un sol beige et du papier peint.

Family room and dining room with exposed oak beams
Aménagement d'une grande salle à manger ouverte sur le salon bord de mer avec un mur blanc, un sol en bois brun, un manteau de cheminée en pierre, poutres apparentes et du lambris de bois.
Aménagement d'une grande salle à manger ouverte sur le salon bord de mer avec un mur blanc, un sol en bois brun, un manteau de cheminée en pierre, poutres apparentes et du lambris de bois.

Built in banquette seating in open style dining. Featuring beautiful pendant light and seat upholstery with decorative scatter cushions.
Aménagement d'une petite salle à manger bord de mer avec une banquette d'angle, un mur blanc, parquet clair, un sol marron, un plafond voûté et du lambris de bois.
Aménagement d'une petite salle à manger bord de mer avec une banquette d'angle, un mur blanc, parquet clair, un sol marron, un plafond voûté et du lambris de bois.

Dining room featuring light white oak flooring, custom built-in bench for additional seating, horizontal shiplap walls, and a mushroom board ceiling.

This 5,200-square foot modern farmhouse is located on Manhattan Beach’s Fourth Street, which leads directly to the ocean. A raw stone facade and custom-built Dutch front-door greets guests, and customized millwork can be found throughout the home. The exposed beams, wooden furnishings, rustic-chic lighting, and soothing palette are inspired by Scandinavian farmhouses and breezy coastal living. The home’s understated elegance privileges comfort and vertical space. To this end, the 5-bed, 7-bath (counting halves) home has a 4-stop elevator and a basement theater with tiered seating and 13-foot ceilings. A third story porch is separated from the upstairs living area by a glass wall that disappears as desired, and its stone fireplace ensures that this panoramic ocean view can be enjoyed year-round.
This house is full of gorgeous materials, including a kitchen backsplash of Calacatta marble, mined from the Apuan mountains of Italy, and countertops of polished porcelain. The curved antique French limestone fireplace in the living room is a true statement piece, and the basement includes a temperature-controlled glass room-within-a-room for an aesthetic but functional take on wine storage. The takeaway? Efficiency and beauty are two sides of the same coin.
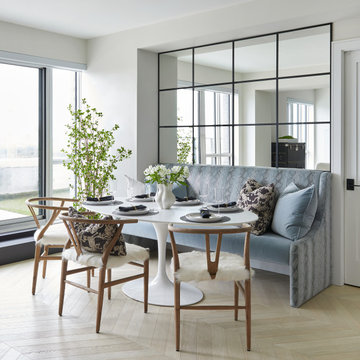
banquette, white oak hardwood, hardwood, chevron, dining chairs, mirror, white table, oval table, animal print fabric, modern
Cette photo montre une salle à manger ouverte sur la cuisine bord de mer de taille moyenne avec un mur blanc, un sol blanc et du lambris de bois.
Cette photo montre une salle à manger ouverte sur la cuisine bord de mer de taille moyenne avec un mur blanc, un sol blanc et du lambris de bois.

Inspiration pour une salle à manger ouverte sur le salon marine avec un mur blanc, un sol en bois brun, aucune cheminée, un sol marron, un plafond en lambris de bois, un plafond voûté et du lambris de bois.
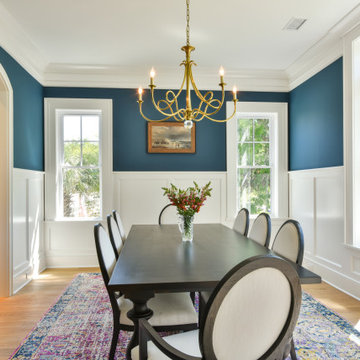
Beautiful dining room with large windows, white oak floors, white wainscoting and pops of navy blue walls
Exemple d'une salle à manger bord de mer fermée avec un mur bleu, parquet clair et boiseries.
Exemple d'une salle à manger bord de mer fermée avec un mur bleu, parquet clair et boiseries.
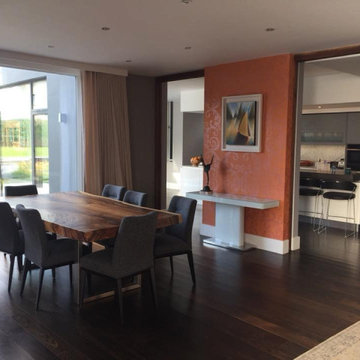
Client wanted this dining /living room to have a warm and comfortable ambiance. I achieved this by adding warm colours, curtains and textured wallpaper, available to order through Hogan Interiors
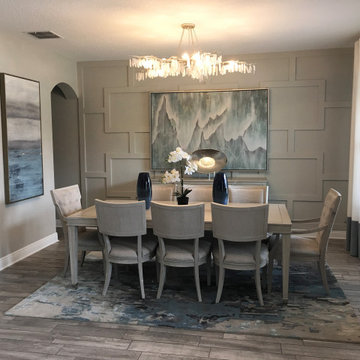
Aménagement d'une salle à manger ouverte sur la cuisine bord de mer avec un mur gris, un sol en carrelage de porcelaine, un sol gris et boiseries.

A comfortable, formal dining space with pretty ceiling lighting
Photo by Ashley Avila Photography
Cette image montre une salle à manger marine de taille moyenne avec un mur bleu, un plafond décaissé, parquet foncé, un sol marron et boiseries.
Cette image montre une salle à manger marine de taille moyenne avec un mur bleu, un plafond décaissé, parquet foncé, un sol marron et boiseries.
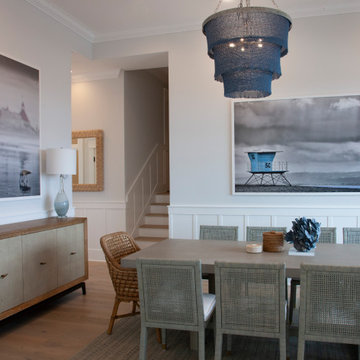
Enjoy Oceanview Dining on Coronado Beach
Inspiration pour une salle à manger ouverte sur le salon marine de taille moyenne avec un mur blanc, parquet clair, aucune cheminée, un sol beige et boiseries.
Inspiration pour une salle à manger ouverte sur le salon marine de taille moyenne avec un mur blanc, parquet clair, aucune cheminée, un sol beige et boiseries.

Exemple d'une salle à manger bord de mer avec une banquette d'angle, un mur blanc, un sol en brique, un sol rouge, un plafond en lambris de bois, un plafond voûté et du lambris de bois.
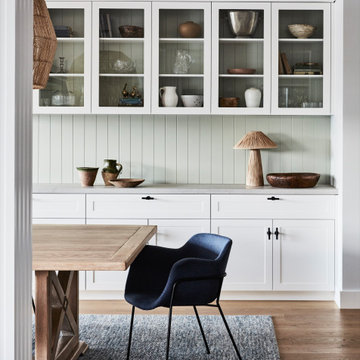
Dining room featuring built in cabinetry in Dulux Snowy Mountains Quarter and VJ panelling in Dulux Kimberley Tree
Inspiration pour une salle à manger ouverte sur le salon marine de taille moyenne avec un mur vert, parquet clair et du lambris.
Inspiration pour une salle à manger ouverte sur le salon marine de taille moyenne avec un mur vert, parquet clair et du lambris.
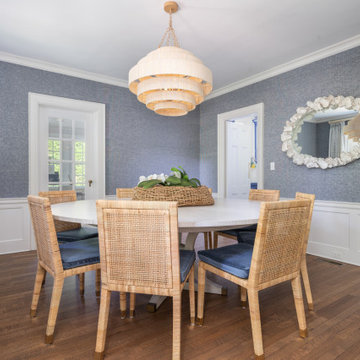
This is a modern rustic dining room with a coastal vibe, for a family that enjoys entertaining for large gatherings. Lots of natural elements feature throughout the space including the rattan chandelier, dining chairs and floral centerpiece basket. An oval mirror with beautiful coral details, frames the wall flanked by an original abstract art piece. Custom embroidered drapes on decorative wood poles, finish off this one-of-a-kind, relaxed and cozy dining space.

Cette photo montre une salle à manger bord de mer en bois de taille moyenne avec une banquette d'angle, un mur marron, un sol en bois brun, un sol marron et un plafond en bois.
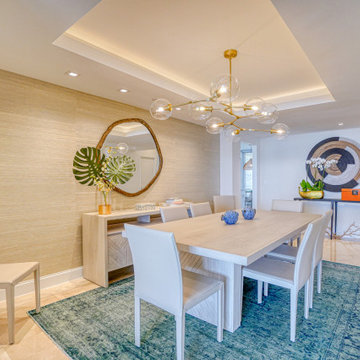
Interior Design and Decoration of condo. Coastal & Contemporary inspiration.
Inspiration pour une salle à manger marine avec du papier peint.
Inspiration pour une salle à manger marine avec du papier peint.

We started with a blank slate on this basement project where our only obstacles were exposed steel support columns, existing plumbing risers from the concrete slab, and dropped soffits concealing ductwork on the ceiling. It had the advantage of tall ceilings, an existing egress window, and a sliding door leading to a newly constructed patio.
This family of five loves the beach and frequents summer beach resorts in the Northeast. Bringing that aesthetic home to enjoy all year long was the inspiration for the décor, as well as creating a family-friendly space for entertaining.
Wish list items included room for a billiard table, wet bar, game table, family room, guest bedroom, full bathroom, space for a treadmill and closed storage. The existing structural elements helped to define how best to organize the basement. For instance, we knew we wanted to connect the bar area and billiards table with the patio in order to create an indoor/outdoor entertaining space. It made sense to use the egress window for the guest bedroom for both safety and natural light. The bedroom also would be adjacent to the plumbing risers for easy access to the new bathroom. Since the primary focus of the family room would be for TV viewing, natural light did not need to filter into that space. We made sure to hide the columns inside of newly constructed walls and dropped additional soffits where needed to make the ceiling mechanicals feel less random.
In addition to the beach vibe, the homeowner has valuable sports memorabilia that was to be prominently displayed including two seats from the original Yankee stadium.
For a coastal feel, shiplap is used on two walls of the family room area. In the bathroom shiplap is used again in a more creative way using wood grain white porcelain tile as the horizontal shiplap “wood”. We connected the tile horizontally with vertical white grout joints and mimicked the horizontal shadow line with dark grey grout. At first glance it looks like we wrapped the shower with real wood shiplap. Materials including a blue and white patterned floor, blue penny tiles and a natural wood vanity checked the list for that seaside feel.
A large reclaimed wood door on an exposed sliding barn track separates the family room from the game room where reclaimed beams are punctuated with cable lighting. Cabinetry and a beverage refrigerator are tucked behind the rolling bar cabinet (that doubles as a Blackjack table!). A TV and upright video arcade machine round-out the entertainment in the room. Bar stools, two rotating club chairs, and large square poufs along with the Yankee Stadium seats provide fun places to sit while having a drink, watching billiards or a game on the TV.
Signed baseballs can be found behind the bar, adjacent to the billiard table, and on specially designed display shelves next to the poker table in the family room.
Thoughtful touches like the surfboards, signage, photographs and accessories make a visitor feel like they are on vacation at a well-appointed beach resort without being cliché.

When one thing leads to another...and another...and another...
This fun family of 5 humans and one pup enlisted us to do a simple living room/dining room upgrade. Those led to updating the kitchen with some simple upgrades. (Thanks to Superior Tile and Stone) And that led to a total primary suite gut and renovation (Thanks to Verity Kitchens and Baths). When we were done, they sold their now perfect home and upgraded to the Beach Modern one a few galleries back. They might win the award for best Before/After pics in both projects! We love working with them and are happy to call them our friends.
Design by Eden LA Interiors
Photo by Kim Pritchard Photography
Idées déco de salles à manger bord de mer avec différents habillages de murs
1