Idées déco de salles à manger bord de mer avec tous types de manteaux de cheminée
Trier par :
Budget
Trier par:Populaires du jour
1 - 20 sur 780 photos
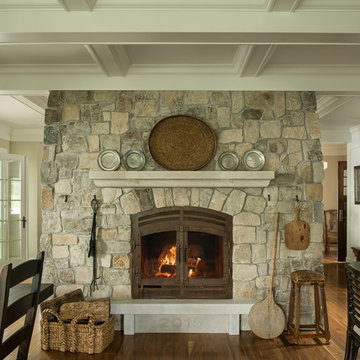
Scott Amundson Photography
Aménagement d'une salle à manger bord de mer avec parquet foncé, une cheminée standard, un manteau de cheminée en métal et un sol marron.
Aménagement d'une salle à manger bord de mer avec parquet foncé, une cheminée standard, un manteau de cheminée en métal et un sol marron.

Interior Design, Custom Furniture Design & Art Curation by Chango & Co.
Construction by G. B. Construction and Development, Inc.
Photography by Jonathan Pilkington
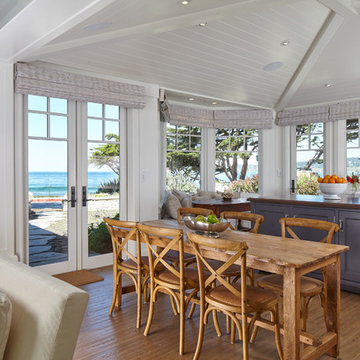
Photo by: Russell Abraham
Idée de décoration pour une salle à manger ouverte sur le salon marine de taille moyenne avec un sol en bois brun, un mur blanc, une cheminée standard et un manteau de cheminée en pierre.
Idée de décoration pour une salle à manger ouverte sur le salon marine de taille moyenne avec un sol en bois brun, un mur blanc, une cheminée standard et un manteau de cheminée en pierre.

This cozy lake cottage skillfully incorporates a number of features that would normally be restricted to a larger home design. A glance of the exterior reveals a simple story and a half gable running the length of the home, enveloping the majority of the interior spaces. To the rear, a pair of gables with copper roofing flanks a covered dining area and screened porch. Inside, a linear foyer reveals a generous staircase with cascading landing.
Further back, a centrally placed kitchen is connected to all of the other main level entertaining spaces through expansive cased openings. A private study serves as the perfect buffer between the homes master suite and living room. Despite its small footprint, the master suite manages to incorporate several closets, built-ins, and adjacent master bath complete with a soaker tub flanked by separate enclosures for a shower and water closet.
Upstairs, a generous double vanity bathroom is shared by a bunkroom, exercise space, and private bedroom. The bunkroom is configured to provide sleeping accommodations for up to 4 people. The rear-facing exercise has great views of the lake through a set of windows that overlook the copper roof of the screened porch below.

Idées déco pour une petite salle à manger ouverte sur le salon bord de mer avec un mur blanc, sol en stratifié, une cheminée standard, un manteau de cheminée en pierre, un sol gris et poutres apparentes.
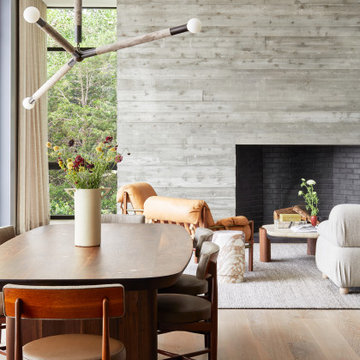
Detail view of American walnut dining table with custom brass inlay and stained white oak wood floors. Board-formed concrete fireplace wall beyond.
Exemple d'une salle à manger ouverte sur le salon bord de mer de taille moyenne avec un mur gris, parquet clair, une cheminée standard, un manteau de cheminée en béton et un sol beige.
Exemple d'une salle à manger ouverte sur le salon bord de mer de taille moyenne avec un mur gris, parquet clair, une cheminée standard, un manteau de cheminée en béton et un sol beige.

[Our Clients]
We were so excited to help these new homeowners re-envision their split-level diamond in the rough. There was so much potential in those walls, and we couldn’t wait to delve in and start transforming spaces. Our primary goal was to re-imagine the main level of the home and create an open flow between the space. So, we started by converting the existing single car garage into their living room (complete with a new fireplace) and opening up the kitchen to the rest of the level.
[Kitchen]
The original kitchen had been on the small side and cut-off from the rest of the home, but after we removed the coat closet, this kitchen opened up beautifully. Our plan was to create an open and light filled kitchen with a design that translated well to the other spaces in this home, and a layout that offered plenty of space for multiple cooks. We utilized clean white cabinets around the perimeter of the kitchen and popped the island with a spunky shade of blue. To add a real element of fun, we jazzed it up with the colorful escher tile at the backsplash and brought in accents of brass in the hardware and light fixtures to tie it all together. Through out this home we brought in warm wood accents and the kitchen was no exception, with its custom floating shelves and graceful waterfall butcher block counter at the island.
[Dining Room]
The dining room had once been the home’s living room, but we had other plans in mind. With its dramatic vaulted ceiling and new custom steel railing, this room was just screaming for a dramatic light fixture and a large table to welcome one-and-all.
[Living Room]
We converted the original garage into a lovely little living room with a cozy fireplace. There is plenty of new storage in this space (that ties in with the kitchen finishes), but the real gem is the reading nook with two of the most comfortable armchairs you’ve ever sat in.
[Master Suite]
This home didn’t originally have a master suite, so we decided to convert one of the bedrooms and create a charming suite that you’d never want to leave. The master bathroom aesthetic quickly became all about the textures. With a sultry black hex on the floor and a dimensional geometric tile on the walls we set the stage for a calm space. The warm walnut vanity and touches of brass cozy up the space and relate with the feel of the rest of the home. We continued the warm wood touches into the master bedroom, but went for a rich accent wall that elevated the sophistication level and sets this space apart.
[Hall Bathroom]
The floor tile in this bathroom still makes our hearts skip a beat. We designed the rest of the space to be a clean and bright white, and really let the lovely blue of the floor tile pop. The walnut vanity cabinet (complete with hairpin legs) adds a lovely level of warmth to this bathroom, and the black and brass accents add the sophisticated touch we were looking for.
[Office]
We loved the original built-ins in this space, and knew they needed to always be a part of this house, but these 60-year-old beauties definitely needed a little help. We cleaned up the cabinets and brass hardware, switched out the formica counter for a new quartz top, and painted wall a cheery accent color to liven it up a bit. And voila! We have an office that is the envy of the neighborhood.

Beautiful coastal style full interior and exterior home remodel.
Réalisation d'une salle à manger ouverte sur la cuisine marine de taille moyenne avec un mur blanc, un sol en bois brun, une cheminée standard, un manteau de cheminée en béton, un sol marron et un plafond voûté.
Réalisation d'une salle à manger ouverte sur la cuisine marine de taille moyenne avec un mur blanc, un sol en bois brun, une cheminée standard, un manteau de cheminée en béton, un sol marron et un plafond voûté.
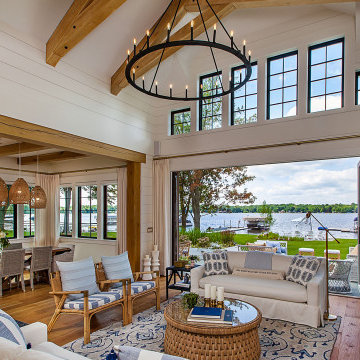
Family room and dining room with exposed oak beams.
Cette image montre une grande salle à manger ouverte sur le salon marine avec un mur blanc, un sol en bois brun, un manteau de cheminée en pierre, poutres apparentes et du lambris de bois.
Cette image montre une grande salle à manger ouverte sur le salon marine avec un mur blanc, un sol en bois brun, un manteau de cheminée en pierre, poutres apparentes et du lambris de bois.
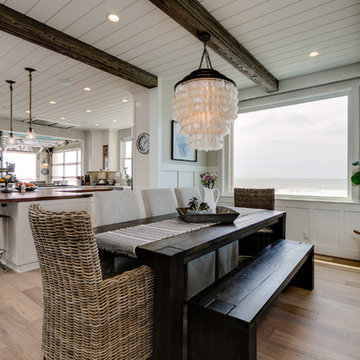
two fish digital
Idée de décoration pour une salle à manger marine fermée et de taille moyenne avec un mur blanc, un sol en bois brun, une cheminée standard, un manteau de cheminée en carrelage et un sol beige.
Idée de décoration pour une salle à manger marine fermée et de taille moyenne avec un mur blanc, un sol en bois brun, une cheminée standard, un manteau de cheminée en carrelage et un sol beige.
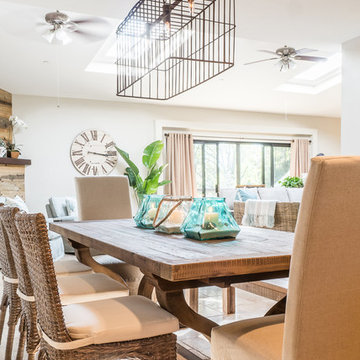
Megan Meek
Idée de décoration pour une salle à manger ouverte sur le salon marine de taille moyenne avec un mur blanc, un sol en carrelage de céramique, une cheminée standard, un manteau de cheminée en bois et un sol beige.
Idée de décoration pour une salle à manger ouverte sur le salon marine de taille moyenne avec un mur blanc, un sol en carrelage de céramique, une cheminée standard, un manteau de cheminée en bois et un sol beige.
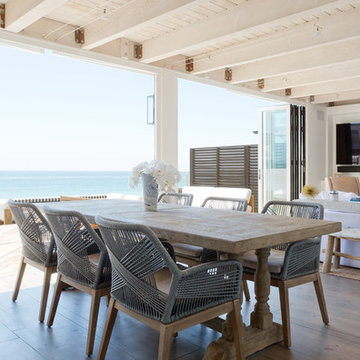
Idées déco pour une petite salle à manger ouverte sur la cuisine bord de mer avec une cheminée standard, un mur blanc, un sol en bois brun, un manteau de cheminée en brique et un sol gris.

Exemple d'une très grande salle à manger bord de mer avec un mur blanc, un sol en travertin, une cheminée standard, un manteau de cheminée en carrelage et éclairage.
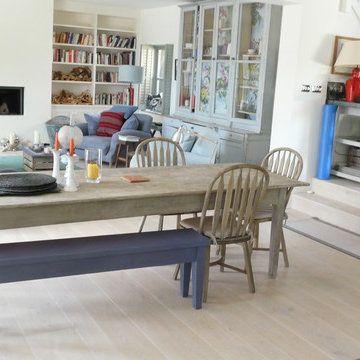
A relaxed coastal style kitchen with white wooden floors by Naked Floors. The floorboards are mixed width and are hand finished to create the perfect colour match for this relaxed coastal style home
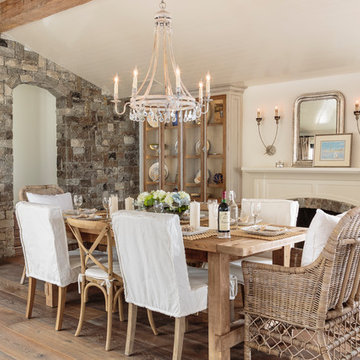
Idées déco pour une salle à manger bord de mer avec un mur blanc, un sol en bois brun, une cheminée standard, un manteau de cheminée en pierre et un sol marron.
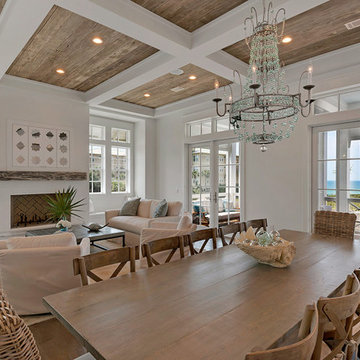
Exemple d'une salle à manger ouverte sur la cuisine bord de mer de taille moyenne avec un mur blanc, un sol en bois brun, une cheminée standard, un manteau de cheminée en plâtre et un sol beige.
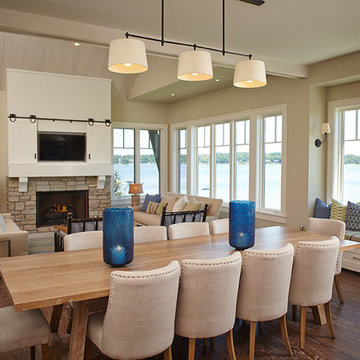
This unique project was one home designed for two families. The goal was to make the space functional for both families while preserving the integrity of the design. The result is a clean yet aggressive design emphasizing comfortable living for parents and kids. Multiple owner suites are situated on the main level with access to gorgeous views and outdoor living spaces. The cottage also offers plenty of bedrooms for the children - on a separate level - along with a variety of areas to gather, relax, and recreate.
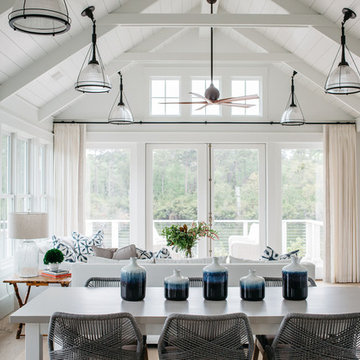
Réalisation d'une salle à manger marine de taille moyenne avec un mur blanc, parquet clair, une cheminée standard, un manteau de cheminée en pierre, un sol beige et éclairage.
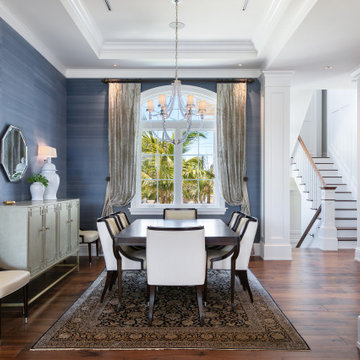
Nestled in the white sands of Lido Beach, overlooking a 100-acre preserve of Florida habitat, this Colonial West Indies home celebrates the natural beauty that Sarasota is known for. Inspired by the sugar plantation estates on the island of Barbados, “Orchid Beach” radiates a barefoot elegance. The kitchen is an effortless extension of this style. A natural light filled kitchen extends into the expansive family room, dining room, and foyer all with high coffered ceilings for a grand entertainment space.
The dining room, encased in a subtle blue textured wallpaper is formal, yet welcoming. Between the kitchen and dining room there is a full size, walk in wine cellar, with a dedicated climate controlled system.
The Orchid Beach kitchen was designed as a personal and entertainment oasis for the owners to share the Florida lifestyle with their family and friends. The home gives the feeling of traveling back in time to a spectacular island estate and promises to become a timeless piece of architecture on Lido Key.
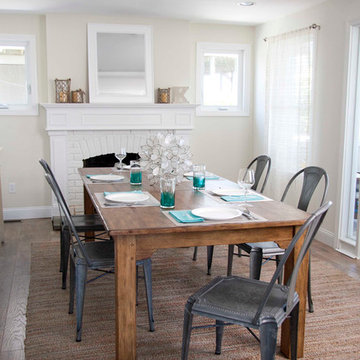
Photo Credits: Alex Donovan, asquaredstudio.com
Inspiration pour une salle à manger marine avec un mur beige, parquet foncé, un manteau de cheminée en brique et une cheminée standard.
Inspiration pour une salle à manger marine avec un mur beige, parquet foncé, un manteau de cheminée en brique et une cheminée standard.
Idées déco de salles à manger bord de mer avec tous types de manteaux de cheminée
1