Idées déco de salles à manger bord de mer avec un mur gris
Trier par:Populaires du jour
1 - 20 sur 1 320 photos
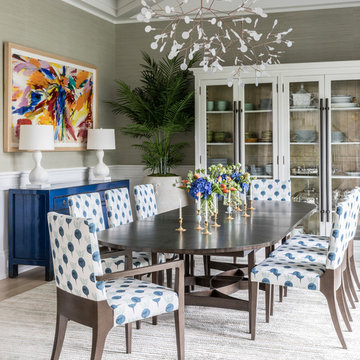
Aménagement d'une salle à manger bord de mer avec un mur gris, un sol en bois brun et un sol marron.
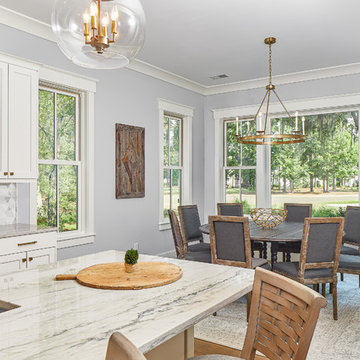
Windows: Andersen
Lighting: Ferguson, Capital
Counter tops: Precision Marble & Granite
Wall color: Sherwin Williams 7662 (Evening Shadow)
Trim color: Sherwin Williams 7008 (Alabaster)
Back splash: Savannah Surfaces (Asian Statuary polished pencil)
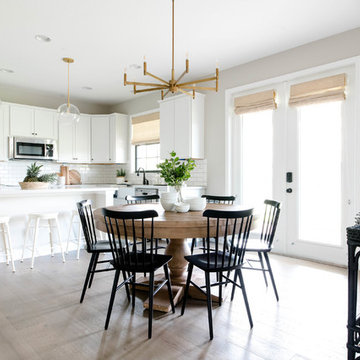
Christine Michelle Photography
Réalisation d'une salle à manger marine avec un mur gris, parquet clair et un sol beige.
Réalisation d'une salle à manger marine avec un mur gris, parquet clair et un sol beige.
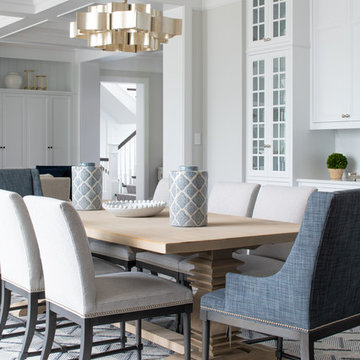
Scott Amundson
Réalisation d'une salle à manger marine avec un mur gris, parquet foncé et un sol marron.
Réalisation d'une salle à manger marine avec un mur gris, parquet foncé et un sol marron.
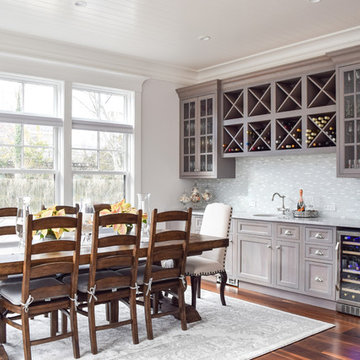
Aménagement d'une grande salle à manger ouverte sur la cuisine bord de mer avec parquet foncé, un mur gris et un sol marron.
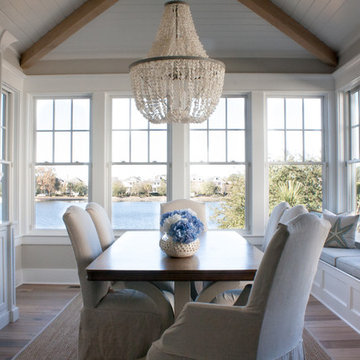
Dining Room designed by Christyn Dunning of The Guest House Studio. Chandelier is from Made Goods. All upholstery and trim is custom made. Photo by Amanda Keough

Project Feature in: Luxe Magazine & Luxury Living Brickell
From skiing in the Swiss Alps to water sports in Key Biscayne, a relocation for a Chilean couple with three small children was a sea change. “They’re probably the most opposite places in the world,” says the husband about moving
from Switzerland to Miami. The couple fell in love with a tropical modern house in Key Biscayne with architecture by Marta Zubillaga and Juan Jose Zubillaga of Zubillaga Design. The white-stucco home with horizontal planks of red cedar had them at hello due to the open interiors kept bright and airy with limestone and marble plus an abundance of windows. “The light,” the husband says, “is something we loved.”
While in Miami on an overseas trip, the wife met with designer Maite Granda, whose style she had seen and liked online. For their interview, the homeowner brought along a photo book she created that essentially offered a roadmap to their family with profiles, likes, sports, and hobbies to navigate through the design. They immediately clicked, and Granda’s passion for designing children’s rooms was a value-added perk that the mother of three appreciated. “She painted a picture for me of each of the kids,” recalls Granda. “She said, ‘My boy is very creative—always building; he loves Legos. My oldest girl is very artistic— always dressing up in costumes, and she likes to sing. And the little one—we’re still discovering her personality.’”
To read more visit:
https://maitegranda.com/wp-content/uploads/2017/01/LX_MIA11_HOM_Maite_12.compressed.pdf
Rolando Diaz Photographer
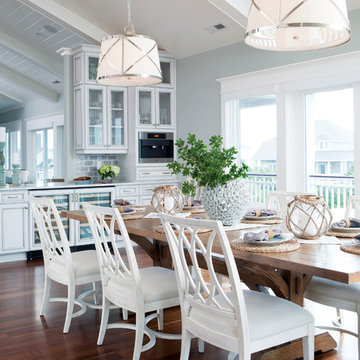
Dining space in Figure 8 Island Home. Designed by Amy Tyndall Design, Photos courtesy of Wrightsville Beach Magazine
Inspiration pour une salle à manger ouverte sur la cuisine marine avec un mur gris et parquet foncé.
Inspiration pour une salle à manger ouverte sur la cuisine marine avec un mur gris et parquet foncé.
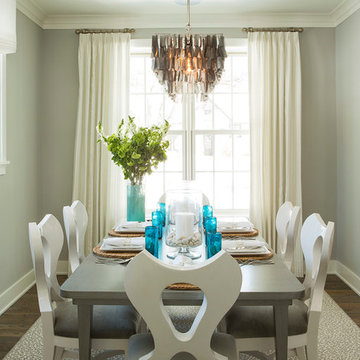
Interior Design by Martha O'Hara Interiors; Build by REFINED, LLC; Photography by Troy Thies Photography; Styling by Shannon Gale
Idées déco pour une salle à manger bord de mer avec un mur gris.
Idées déco pour une salle à manger bord de mer avec un mur gris.
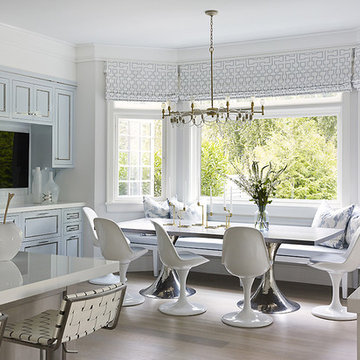
Peter Murdock Photos
Inspiration pour une petite salle à manger ouverte sur la cuisine marine avec un mur gris, parquet clair, aucune cheminée et un sol beige.
Inspiration pour une petite salle à manger ouverte sur la cuisine marine avec un mur gris, parquet clair, aucune cheminée et un sol beige.
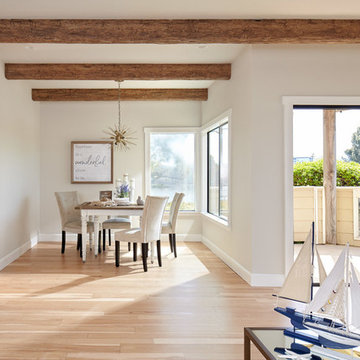
Baron Construction & Remodeling Co.
Kitchen Remodel & Design
Complete Home Remodel & Design
Master Bedroom Remodel
Dining Room Remodel
Inspiration pour une salle à manger ouverte sur le salon marine de taille moyenne avec un mur gris, parquet clair, aucune cheminée et un sol beige.
Inspiration pour une salle à manger ouverte sur le salon marine de taille moyenne avec un mur gris, parquet clair, aucune cheminée et un sol beige.
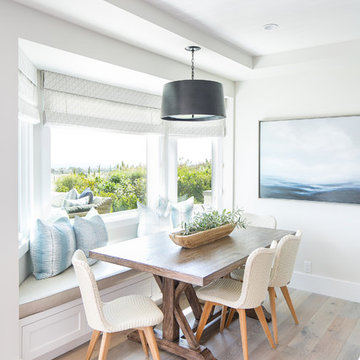
Idée de décoration pour une salle à manger marine avec un mur gris, parquet clair et aucune cheminée.
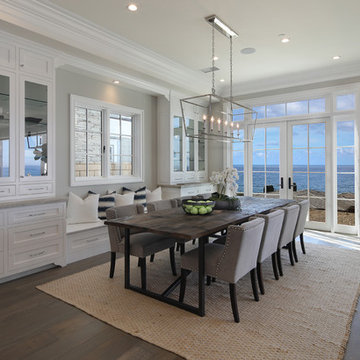
Jeri Koegel
Inspiration pour une salle à manger marine avec un mur gris et un sol en bois brun.
Inspiration pour une salle à manger marine avec un mur gris et un sol en bois brun.
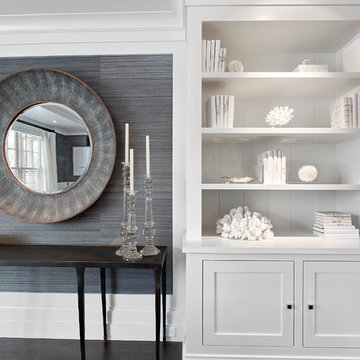
Inspiration pour une salle à manger marine fermée et de taille moyenne avec un mur gris, parquet foncé, aucune cheminée et un sol marron.
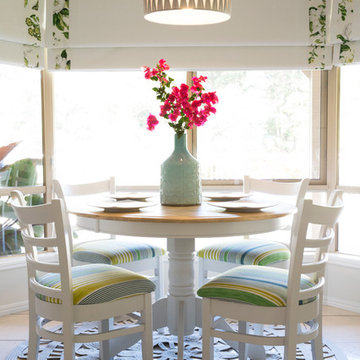
Interior Design by Donna Guyler Design
Idée de décoration pour une salle à manger ouverte sur la cuisine marine de taille moyenne avec un mur gris et un sol en carrelage de céramique.
Idée de décoration pour une salle à manger ouverte sur la cuisine marine de taille moyenne avec un mur gris et un sol en carrelage de céramique.
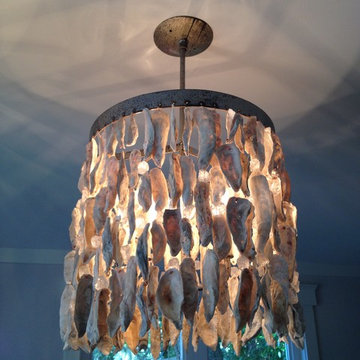
Beautiful oyster shell fixtures above the dining room table
Remodel by Advantage Builders
Aménagement d'une salle à manger ouverte sur la cuisine bord de mer de taille moyenne avec un mur gris, un sol en bois brun et aucune cheminée.
Aménagement d'une salle à manger ouverte sur la cuisine bord de mer de taille moyenne avec un mur gris, un sol en bois brun et aucune cheminée.
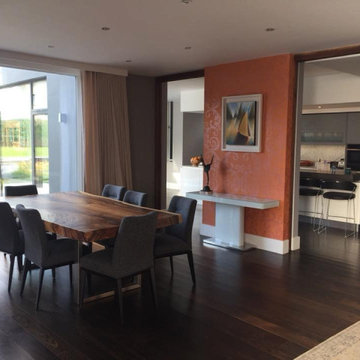
Client wanted this dining /living room to have a warm and comfortable ambiance. I achieved this by adding warm colours, curtains and textured wallpaper, available to order through Hogan Interiors
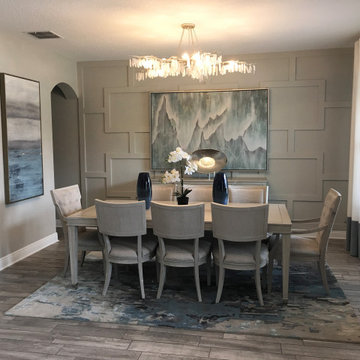
Aménagement d'une salle à manger ouverte sur la cuisine bord de mer avec un mur gris, un sol en carrelage de porcelaine, un sol gris et boiseries.

This cozy lake cottage skillfully incorporates a number of features that would normally be restricted to a larger home design. A glance of the exterior reveals a simple story and a half gable running the length of the home, enveloping the majority of the interior spaces. To the rear, a pair of gables with copper roofing flanks a covered dining area and screened porch. Inside, a linear foyer reveals a generous staircase with cascading landing.
Further back, a centrally placed kitchen is connected to all of the other main level entertaining spaces through expansive cased openings. A private study serves as the perfect buffer between the homes master suite and living room. Despite its small footprint, the master suite manages to incorporate several closets, built-ins, and adjacent master bath complete with a soaker tub flanked by separate enclosures for a shower and water closet.
Upstairs, a generous double vanity bathroom is shared by a bunkroom, exercise space, and private bedroom. The bunkroom is configured to provide sleeping accommodations for up to 4 people. The rear-facing exercise has great views of the lake through a set of windows that overlook the copper roof of the screened porch below.

Breakfast Area, custom bench, custom dining chair, custom window treatment, custom area rug, custom window treatment, gray, teal, cream color
Cette photo montre une salle à manger ouverte sur la cuisine bord de mer de taille moyenne avec un mur gris, parquet foncé et aucune cheminée.
Cette photo montre une salle à manger ouverte sur la cuisine bord de mer de taille moyenne avec un mur gris, parquet foncé et aucune cheminée.
Idées déco de salles à manger bord de mer avec un mur gris
1