Idées déco de salles à manger bord de mer avec un mur vert
Trier par :
Budget
Trier par:Populaires du jour
1 - 20 sur 222 photos
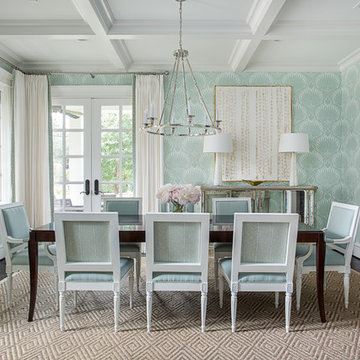
Inspiration pour une salle à manger marine avec un mur vert, parquet foncé, aucune cheminée et éclairage.
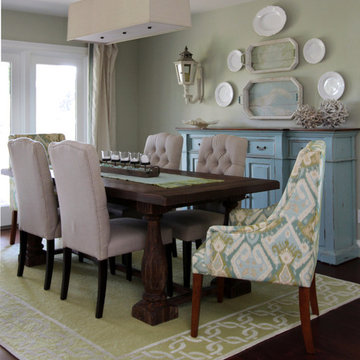
Jessie Preza
Cette image montre une salle à manger ouverte sur la cuisine marine de taille moyenne avec un mur vert, parquet foncé et un sol marron.
Cette image montre une salle à manger ouverte sur la cuisine marine de taille moyenne avec un mur vert, parquet foncé et un sol marron.
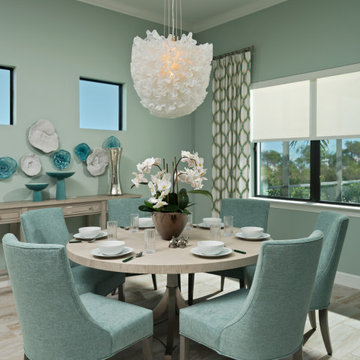
Cette photo montre une salle à manger bord de mer avec un mur vert et un sol beige.
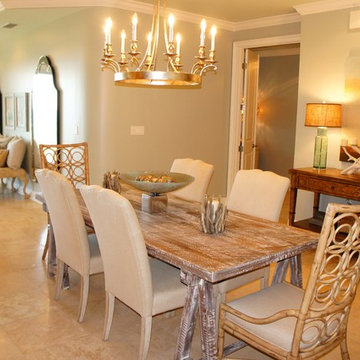
Inspiration pour une salle à manger ouverte sur le salon marine de taille moyenne avec un mur vert, un sol en travertin et aucune cheminée.
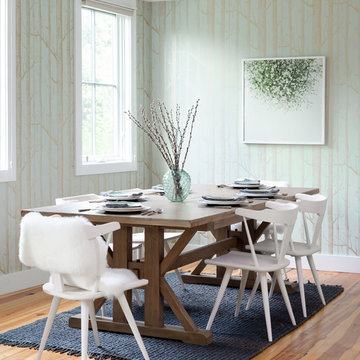
Cette photo montre une salle à manger bord de mer avec un mur vert, un sol en bois brun et un sol marron.
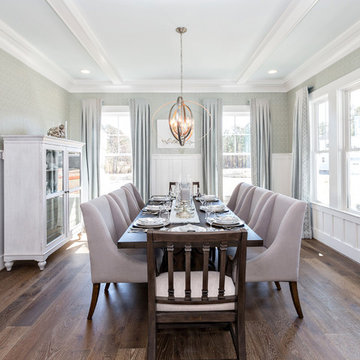
Idée de décoration pour une salle à manger marine fermée avec un mur vert, parquet foncé et un sol marron.
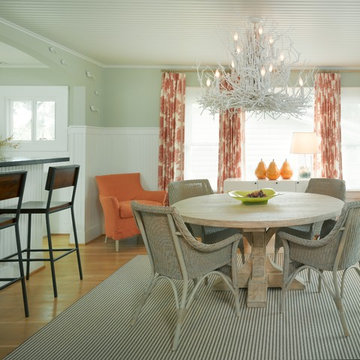
The white branchelier, gray washed table and chairs, and sea-colored walls and bright white wainscot are perfect for a beach location. Orange patterned draperies and chair slipcovers add cheer. Wool rugs are flat to ensure steady walking with no tripping. Wicker chairs have arms and are stable but light and easy to move.
Ken Gutmaker

AMÉNAGEMENT D’UNE PIÈCE DE VIE
Pour ce projet, mes clients souhaitaient une ambiance douce et épurée inspirée des grands horizons maritimes avec une tonalité naturelle.
Le point de départ étant le canapé à conserver, nous avons commencé par mieux définir les espaces de vie tout en intégrant un piano et un espace lecture.
Ainsi, la salle à manger se trouve naturellement près de la cuisine qui peut être isolée par une double cloison verrière coulissante. La généreuse table en chêne est accompagnée de différentes assises en velours vert foncé. Une console marque la séparation avec le salon qui occupe tout l’espace restant. Le canapé est positionné en ilôt afin de faciliter la circulation et rendre l’espace encore plus aéré. Le piano s’appuie contre un mur entre les deux fenêtres près du coin lecture.
La cheminée gagne un insert et son manteau est mis en valeur par la couleur douce des murs et les moulures au plafond.
Les murs sont peints d’un vert pastel très doux auquel on a ajouté un sous bassement mouluré. Afin de créer une jolie perspective, le mur du fond de cette pièce en longueur est recouvert d’un papier peint effet papier déchiré évoquant tout autant la mer que des collines, pour un effet nature reprenant les couleurs du projet.
Enfin, l’ensemble est mis en lumière sans éblouir par un jeu d’appliques rondes blanches et dorées.
Crédit photos: Caroline GASCH
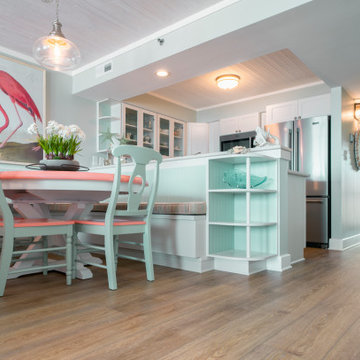
Sutton Signature from the Modin Rigid LVP Collection: Refined yet natural. A white wire-brush gives the natural wood tone a distinct depth, lending it to a variety of spaces.
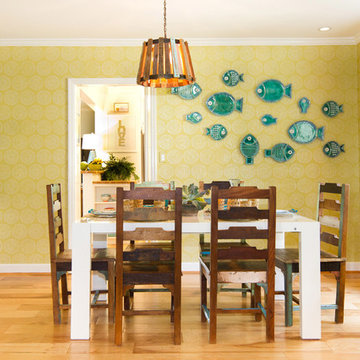
The homeowners of this California Cottage wanted a beach vibe in their 1700 sq. ft. home. They wanted to make the most of their spaces by widening doorways, adding wood floors throughout the house, and adding a skylight. The result is cozy, casual California living at its best with frequent family dinners and celebrations with friends.
Photos by Erika Bierman www.erikabiermanphotography.com
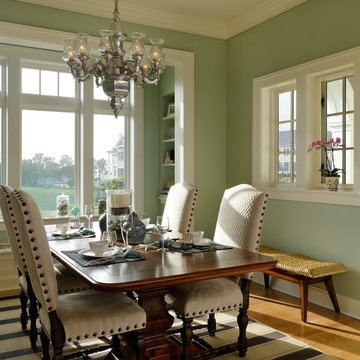
Seabrook Beach House - Breakfast nook & informal dining at beach house bay window...Photography by D. Papazian.
Aménagement d'une petite salle à manger ouverte sur la cuisine bord de mer avec un mur vert et un sol en bois brun.
Aménagement d'une petite salle à manger ouverte sur la cuisine bord de mer avec un mur vert et un sol en bois brun.
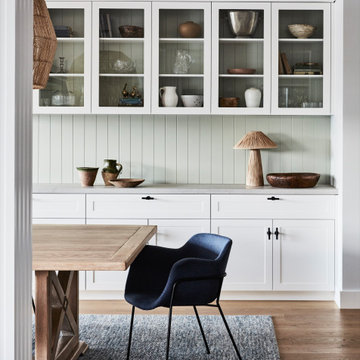
Dining room featuring built in cabinetry in Dulux Snowy Mountains Quarter and VJ panelling in Dulux Kimberley Tree
Inspiration pour une salle à manger ouverte sur le salon marine de taille moyenne avec un mur vert, parquet clair et du lambris.
Inspiration pour une salle à manger ouverte sur le salon marine de taille moyenne avec un mur vert, parquet clair et du lambris.
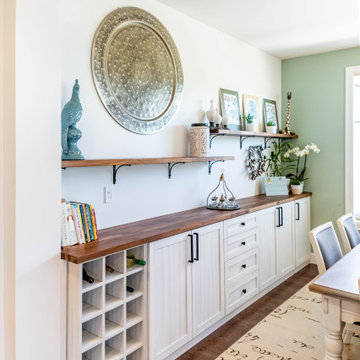
White and green never looked so good. This beautifully decorated dining room has just the right amount of cheer for your breakfast, lunch, or dinner parties. The neutral colors make the space light and fresh, while the muted green makes every meal with friends and family more invigorating. The cabinets on the side with a beautiful butcher block countertop adds functionality to the room while also complementing the hardwood floors.
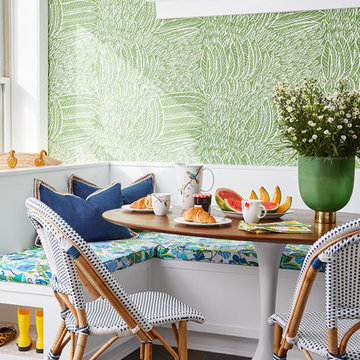
Photo: Dustin Halleck
Réalisation d'une salle à manger ouverte sur le salon marine avec un sol en ardoise, un mur vert et un sol marron.
Réalisation d'une salle à manger ouverte sur le salon marine avec un sol en ardoise, un mur vert et un sol marron.
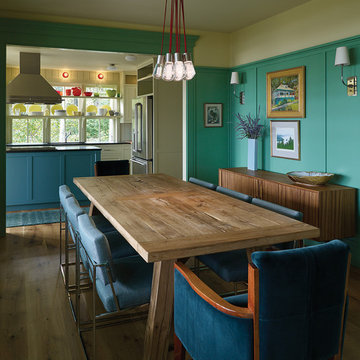
Photo copyright by Darren Setlow | @darrensetlow | darrensetlow.com
Idées déco pour une salle à manger bord de mer fermée avec un mur vert, parquet clair et aucune cheminée.
Idées déco pour une salle à manger bord de mer fermée avec un mur vert, parquet clair et aucune cheminée.
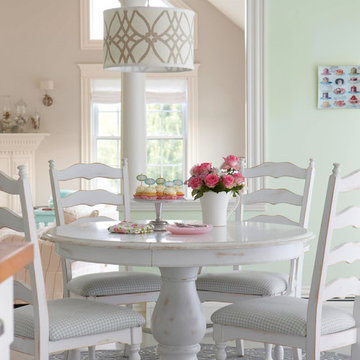
Cette photo montre une salle à manger bord de mer fermée et de taille moyenne avec un mur vert, moquette et aucune cheminée.
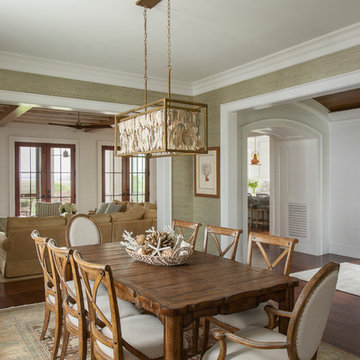
Photo Credits: Julia Lynn
Réalisation d'une salle à manger ouverte sur le salon marine avec un mur vert, parquet foncé, aucune cheminée et un sol marron.
Réalisation d'une salle à manger ouverte sur le salon marine avec un mur vert, parquet foncé, aucune cheminée et un sol marron.
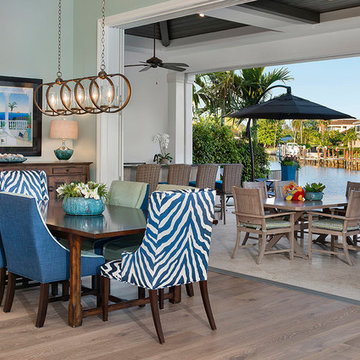
Dining Room with Waterfront View
Cette photo montre une salle à manger bord de mer avec un mur vert, parquet clair et aucune cheminée.
Cette photo montre une salle à manger bord de mer avec un mur vert, parquet clair et aucune cheminée.
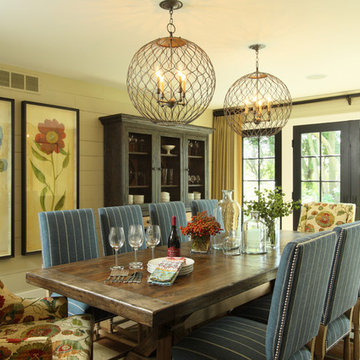
A neutral background is a great place to start when you're after high impact color. This dining room is part of an addition to the original cottage, but every care was taken to make it work seamlessly with the rest of the home. The planked wood walls were left unevenly spaced both for aesthetics and to keep the wood from buckling during our humid summer months.
This Saugatuck home overlooking the Kalamazoo River was featured in Coastal Living's March 2015 Color Issue!
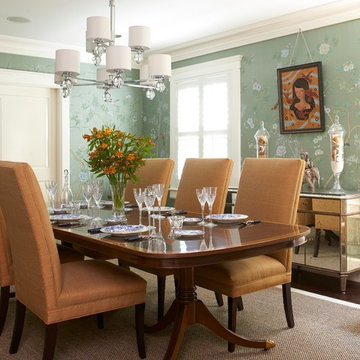
Location: Spring Lake, NJ, US
Our design goal for this renovation and addition was to present a modern interpretation of Colonial Plantation Style. This home features dark wood floors, wood paneling and a light soothing color scheme. The Dining Room features classic silk De Gournay Wallpaper which further fuses the indoor and outdoor seamlessness of the home. The amazing tile installations permeate the decor with color, texture and pattern. The shaker-style kitchen is refreshed by using black cabinetry, a custom stainless hood and La Cornue Range. We enjoyed adding vintage finds throughout - a farm table for the Kitchen, Bergere chairs in the Entry, and a Victorian Flower mirror in the Powder Room. threshold interiors ensures that your beach retreat is elegant, transitional and most importantly comfortable and relaxing!
Photographed by: Michael Partenio
Idées déco de salles à manger bord de mer avec un mur vert
1