Idées déco de salles à manger bord de mer avec un plafond en bois
Trier par :
Budget
Trier par:Populaires du jour
1 - 20 sur 65 photos
1 sur 3
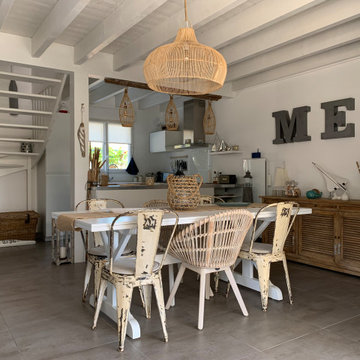
Maison de Vacance dans les Landes
Cette image montre une salle à manger ouverte sur le salon marine de taille moyenne avec un mur blanc, aucune cheminée, un sol gris et un plafond en bois.
Cette image montre une salle à manger ouverte sur le salon marine de taille moyenne avec un mur blanc, aucune cheminée, un sol gris et un plafond en bois.

Dining room featuring light white oak flooring, custom built-in bench for additional seating, horizontal shiplap walls, and a mushroom board ceiling.
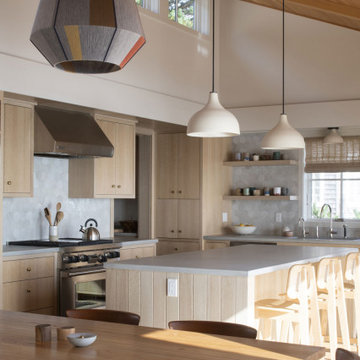
Contractor: Kevin F. Russo
Interiors: Anne McDonald Design
Photo: Scott Amundson
Aménagement d'une salle à manger bord de mer avec un mur blanc, parquet clair et un plafond en bois.
Aménagement d'une salle à manger bord de mer avec un mur blanc, parquet clair et un plafond en bois.

Cette photo montre une salle à manger bord de mer en bois de taille moyenne avec une banquette d'angle, un mur marron, un sol en bois brun, un sol marron et un plafond en bois.

Réalisation d'une salle à manger marine avec un mur blanc, un sol en bois brun, un sol marron, un plafond voûté et un plafond en bois.
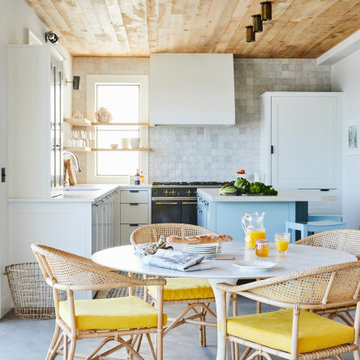
design by Jessica Gething Design
built by R2Q Construction
photos by Genevieve Garruppo
kitchen by Plain English
Idées déco pour une salle à manger bord de mer avec sol en béton ciré, un sol gris et un plafond en bois.
Idées déco pour une salle à manger bord de mer avec sol en béton ciré, un sol gris et un plafond en bois.
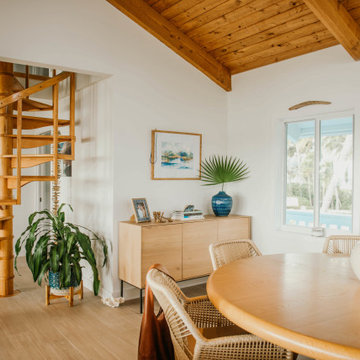
Modern Coastal style in the woven dining chairs and minimalist sideboard.
Idées déco pour une petite salle à manger bord de mer avec un mur blanc, un sol en carrelage de porcelaine, un sol beige et un plafond en bois.
Idées déco pour une petite salle à manger bord de mer avec un mur blanc, un sol en carrelage de porcelaine, un sol beige et un plafond en bois.
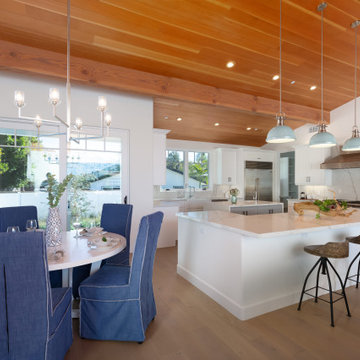
Idée de décoration pour une grande salle à manger ouverte sur la cuisine marine avec un mur blanc, un sol en bois brun, un sol marron et un plafond en bois.
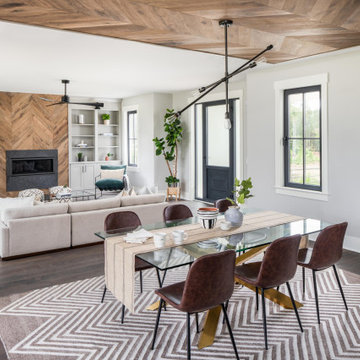
Open living and dinning space
Cette photo montre une salle à manger ouverte sur le salon bord de mer avec un mur gris, parquet foncé et un plafond en bois.
Cette photo montre une salle à manger ouverte sur le salon bord de mer avec un mur gris, parquet foncé et un plafond en bois.

The kitchen pours into the dining room and leaves the diner surrounded by views. Intention was given to leaving the views unobstructed. Natural materials and tones were selected to blend in with nature's surroundings.
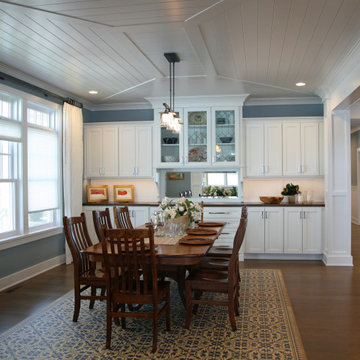
The distinctive dining space can grow from 8-12 without any effort. The leaded glass doors on the built in server were re-purposed from the original cottage. This space is open concept but ceiling and column details help give each area meaning and purpose.

Idée de décoration pour une très grande salle à manger ouverte sur le salon marine avec un mur blanc, parquet clair, un sol beige et un plafond en bois.
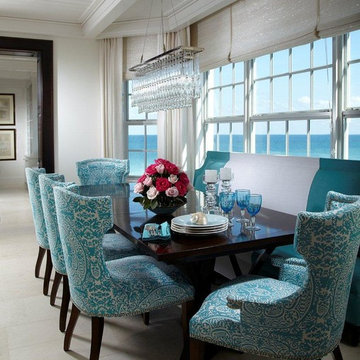
Pineapple House designed all integrated, energy efficient lighting and wall and ceiling treatments -- beams, coffers, drapery pockets -- and determined all the floor and tile patterns. We carefully positioned the beam in the dining area above the center of the table so the chandelier could hang from it.
Daniel Newcomb Architectural Photography
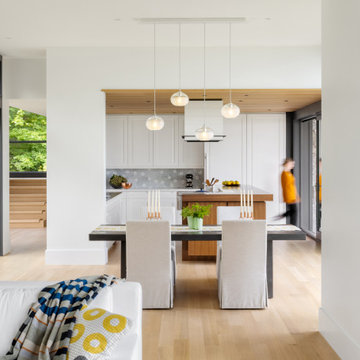
Aménagement d'une petite salle à manger bord de mer avec un plafond en bois et parquet clair.
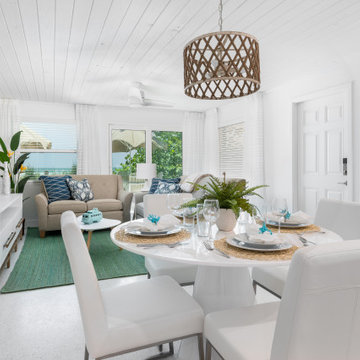
A perfect dedicated dining space for the area between the living room and kitchen.
Idée de décoration pour une petite salle à manger ouverte sur la cuisine marine avec un mur blanc, un sol en carrelage de céramique, un sol blanc et un plafond en bois.
Idée de décoration pour une petite salle à manger ouverte sur la cuisine marine avec un mur blanc, un sol en carrelage de céramique, un sol blanc et un plafond en bois.
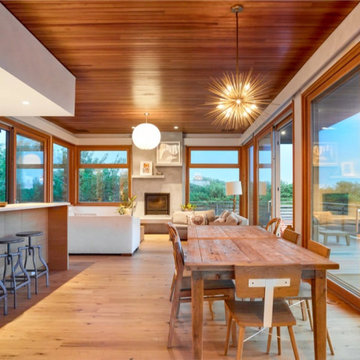
Character White Oak in 6″ widths in a stunning oceanfront residence in Little Compton, Rhode Island. This home features zero VOC (sheep’s wool) insulation, solar panels, a solar hot water system, and a rainwater collection system.
Flooring: Character Plain Sawn White Oak in 6″ Widths
Finish: Vermont Artisan Breadloaf Finish
Construction by Stack + Co.
Architecture: Maryann Thompson Architects
Photography by Scott Norsworthy

Our designer transformed this open-concept dining room into an elegant yet relaxed gathering space. At the heart lies a reclaimed oak dining table, its rich texture a contrast to the sleek white linen chairs. A carefully selected rug unifies the setting, while a brass chandelier adds a touch of modern luxury. The walls feature vintage Field and Stream magazine covers, lending a nod to classic Americana. The end result is a dining room where every meal feels like an occasion, but every guest feels at home.
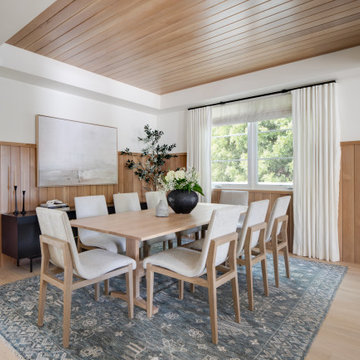
Cette photo montre une salle à manger bord de mer avec un mur blanc, parquet clair, un sol beige, un plafond décaissé, un plafond en bois et boiseries.
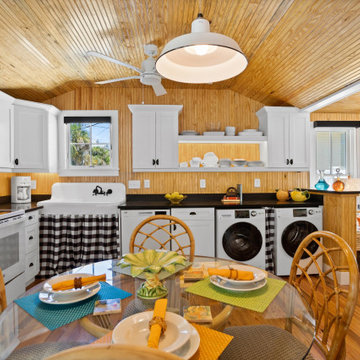
Extraordinary Pass-A-Grille Beach Cottage! This was the original Pass-A-Grill Schoolhouse from 1912-1915! This cottage has been completely renovated from the floor up, and the 2nd story was added. It is on the historical register. Flooring for the first level common area is Antique River-Recovered® Heart Pine Vertical, Select, and Character. Goodwin's Antique River-Recovered® Heart Pine was used for the stair treads and trim.
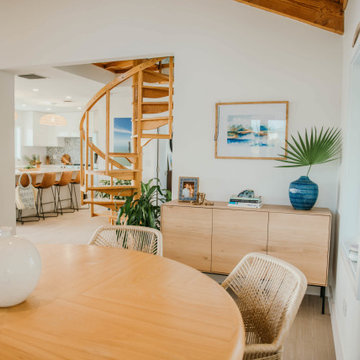
Modern Coastal style in the woven dining chairs and minimalist sideboard.
Réalisation d'une salle à manger marine avec un mur blanc, un sol en carrelage de porcelaine, un sol beige et un plafond en bois.
Réalisation d'une salle à manger marine avec un mur blanc, un sol en carrelage de porcelaine, un sol beige et un plafond en bois.
Idées déco de salles à manger bord de mer avec un plafond en bois
1