Idées déco de salles à manger bord de mer avec poutres apparentes
Trier par :
Budget
Trier par:Populaires du jour
1 - 20 sur 155 photos
1 sur 3

Spacious nook with built in buffet cabinets and under-counter refrigerator. Beautiful white beams with tongue and groove details.
Idée de décoration pour une salle à manger marine de taille moyenne avec une banquette d'angle, un mur beige, parquet foncé, une cheminée standard, un manteau de cheminée en pierre, un sol beige et poutres apparentes.
Idée de décoration pour une salle à manger marine de taille moyenne avec une banquette d'angle, un mur beige, parquet foncé, une cheminée standard, un manteau de cheminée en pierre, un sol beige et poutres apparentes.

Exemple d'une salle à manger ouverte sur la cuisine bord de mer avec un mur blanc, parquet clair, aucune cheminée et poutres apparentes.

The formal dining room looks out to the spacious backyard with French doors opening to the pool and spa area. The wood burning brick fireplace was painted white in the renovation and white wainscoting surrounds the room, keeping it fresh and modern. The dramatic wood pitched roof has skylights that bring in light and keep things bright and airy.

Idées déco pour une salle à manger ouverte sur le salon bord de mer avec un mur blanc, parquet clair, un sol beige et poutres apparentes.
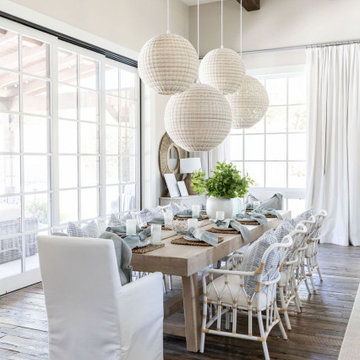
12 FOOT LONG DINING TABLE MAKES THE SPACE GREAT FOR A LARGE FAMILY TO RELAX AND ENJOY THE GORGEOUS WINDOWS SURROUNDING
Inspiration pour une grande salle à manger marine avec poutres apparentes.
Inspiration pour une grande salle à manger marine avec poutres apparentes.

BAR VIGNETTE
Idée de décoration pour une salle à manger ouverte sur la cuisine marine avec un mur blanc, un sol en bois brun, poutres apparentes, du papier peint, aucune cheminée et un sol beige.
Idée de décoration pour une salle à manger ouverte sur la cuisine marine avec un mur blanc, un sol en bois brun, poutres apparentes, du papier peint, aucune cheminée et un sol beige.
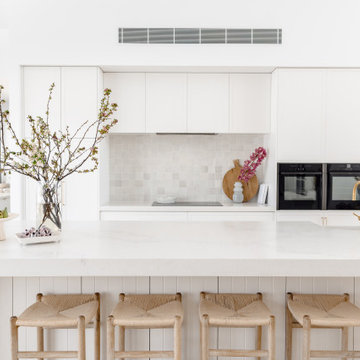
Réalisation d'une salle à manger ouverte sur la cuisine marine avec parquet clair, une cheminée standard, un manteau de cheminée en plâtre et poutres apparentes.
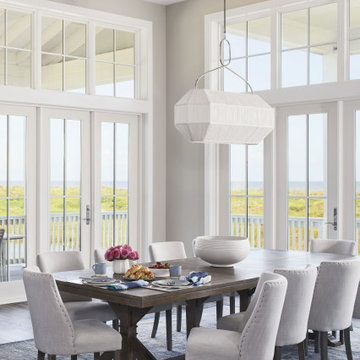
Port Aransas Beach House Dining Room
Exemple d'une grande salle à manger ouverte sur le salon bord de mer avec un mur gris, un sol en vinyl, un sol marron et poutres apparentes.
Exemple d'une grande salle à manger ouverte sur le salon bord de mer avec un mur gris, un sol en vinyl, un sol marron et poutres apparentes.

View of dining area and waterside
Cette image montre une petite salle à manger marine en bois avec une banquette d'angle, un mur blanc, parquet clair, une cheminée standard, un manteau de cheminée en pierre, un sol jaune et poutres apparentes.
Cette image montre une petite salle à manger marine en bois avec une banquette d'angle, un mur blanc, parquet clair, une cheminée standard, un manteau de cheminée en pierre, un sol jaune et poutres apparentes.
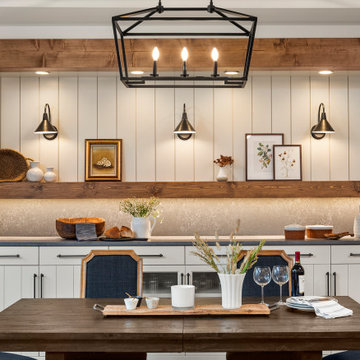
Beautiful serving counter boasts great size and storage for the best of hosting. Large impact with it set in and pine beams accenting the built-in. Quartz countertop mimics what is found on the kitchen island.
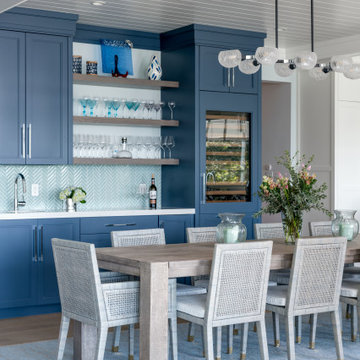
Inspiration pour une salle à manger ouverte sur le salon marine avec un mur blanc, parquet clair, un sol beige, poutres apparentes et un plafond en lambris de bois.

Breakfast nook
Idée de décoration pour une salle à manger marine de taille moyenne avec une banquette d'angle, un mur blanc, un sol en carrelage de porcelaine, un sol gris et poutres apparentes.
Idée de décoration pour une salle à manger marine de taille moyenne avec une banquette d'angle, un mur blanc, un sol en carrelage de porcelaine, un sol gris et poutres apparentes.
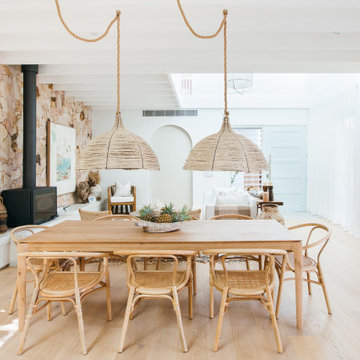
We first fell in love with Kyal and Kara when they appeared on The Block and have loved following their progress. Now we watch them undertake their first knock-down rebuild with the fabulous Blue Lagoon beachside family home. With their living, dining and kitchen space, Kyal and Kara have created a true heart of the home. Not only is this a space for family and friends to hang out, it also connects to every other area in the home.
This fantastic open plan area screams both functionality and design – so what better addition than motorised curtains! The entire kitchen was designed around multi-tasking, and now with just the press of a button (or a quick “Hey Google”), you can be preparing dinner and close the curtains without taking a single step.

Idées déco pour une petite salle à manger ouverte sur le salon bord de mer avec un mur blanc, parquet clair, une cheminée standard, un manteau de cheminée en brique, un sol beige et poutres apparentes.
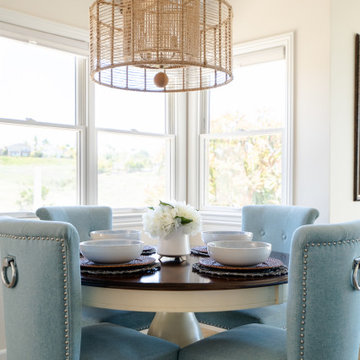
This coastal home is located in Carlsbad, California! With some remodeling and vision this home was transformed into a peaceful retreat. The remodel features an open concept floor plan with the living room flowing into the dining room and kitchen. The kitchen is made gorgeous by its custom cabinetry with a flush mount ceiling vent. The dining room and living room are kept open and bright with a soft home furnishing for a modern beach home. The beams on ceiling in the family room and living room are an eye-catcher in a room that leads to a patio with canyon views and a stunning outdoor space!
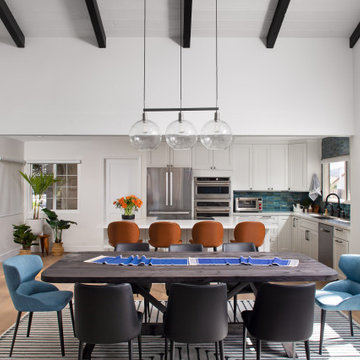
Our mission was to completely update and transform their huge house into a cozy, welcoming and warm home of their own.
“When we moved in, it was such a novelty to live in a proper house. But it still felt like the in-law’s home,” our clients told us. “Our dream was to make it feel like our home.”
Our transformation skills were put to the test when we created the host-worthy kitchen space (complete with a barista bar!) that would double as the heart of their home and a place to make memories with their friends and family.
We upgraded and updated their dark and uninviting family room with fresh furnishings, flooring and lighting and turned those beautiful exposed beams into a feature point of the space.
The end result was a flow of modern, welcoming and authentic spaces that finally felt like home. And, yep … the invite was officially sent out!
Our clients had an eclectic style rich in history, culture and a lifetime of adventures. We wanted to highlight these stories in their home and give their memorabilia places to be seen and appreciated.
The at-home office was crafted to blend subtle elegance with a calming, casual atmosphere that would make it easy for our clients to enjoy spending time in the space (without it feeling like they were working!)
We carefully selected a pop of color as the feature wall in the primary suite and installed a gorgeous shiplap ledge wall for our clients to display their meaningful art and memorabilia.
Then, we carried the theme all the way into the ensuite to create a retreat that felt complete.
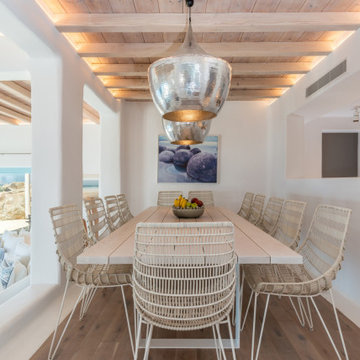
Cette image montre une salle à manger marine avec un mur blanc, un sol en bois brun, un sol marron, poutres apparentes et un plafond en bois.
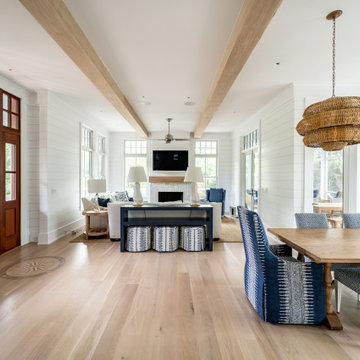
Réalisation d'une salle à manger ouverte sur le salon marine avec un mur blanc, une cheminée standard, poutres apparentes et du lambris de bois.
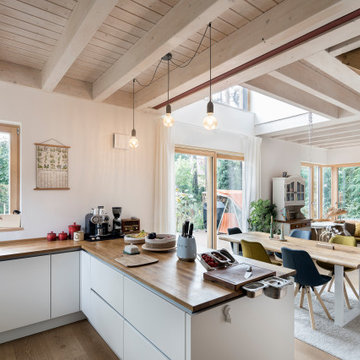
Ein offener Essbereich muss hell sein und genug Platz bieten. Ein Oberlicht ist eine schöne Lösung, die den Raum beleuchtet und noch größer wirken lässt.

Stylish Productions
Idée de décoration pour une salle à manger marine avec un mur blanc, un sol multicolore, poutres apparentes, un plafond voûté et du lambris de bois.
Idée de décoration pour une salle à manger marine avec un mur blanc, un sol multicolore, poutres apparentes, un plafond voûté et du lambris de bois.
Idées déco de salles à manger bord de mer avec poutres apparentes
1