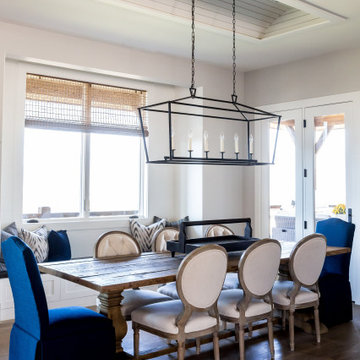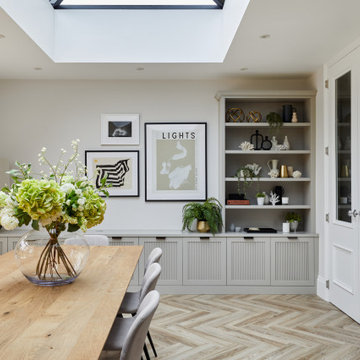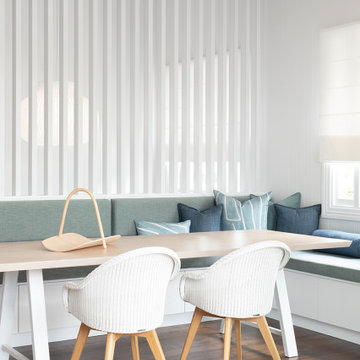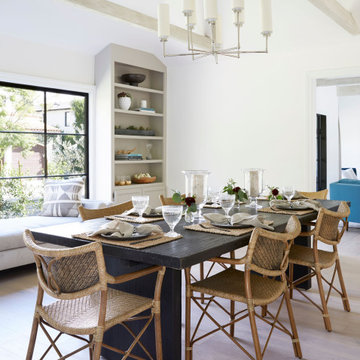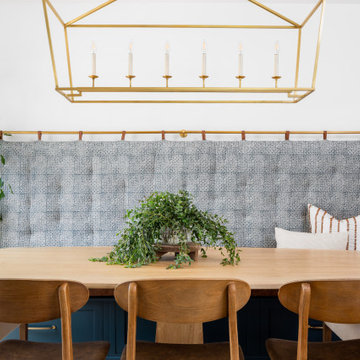Salle à Manger
Trier par :
Budget
Trier par:Populaires du jour
21 - 40 sur 28 736 photos
1 sur 2

Dining room featuring light white oak flooring, custom built-in bench for additional seating, horizontal shiplap walls, and a mushroom board ceiling.

Idée de décoration pour une petite salle à manger ouverte sur la cuisine marine avec un mur gris, parquet clair et aucune cheminée.
Trouvez le bon professionnel près de chez vous

Tim Gibbons
Aménagement d'une salle à manger bord de mer de taille moyenne avec un mur beige, un sol en travertin et éclairage.
Aménagement d'une salle à manger bord de mer de taille moyenne avec un mur beige, un sol en travertin et éclairage.
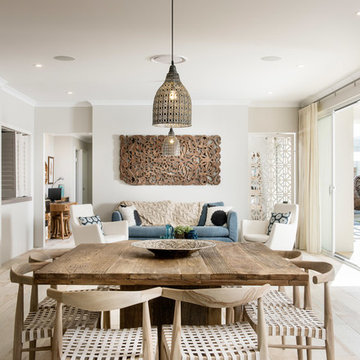
Dining Room and Living Room
Joel Barbita
Cette image montre une salle à manger ouverte sur le salon marine avec un mur gris et parquet clair.
Cette image montre une salle à manger ouverte sur le salon marine avec un mur gris et parquet clair.
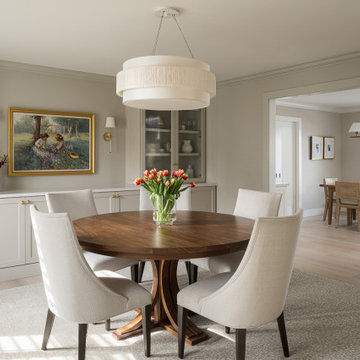
Previously designated as a sitting room, the doorway of the newly renovated dining room underwent expansion, seamlessly integrating it into the kitchen's expansive layout. This strategic alteration enhances the flow and connectivity between these two pivotal spaces, fostering a more cohesive and spacious environment for dining and entertaining purposes.
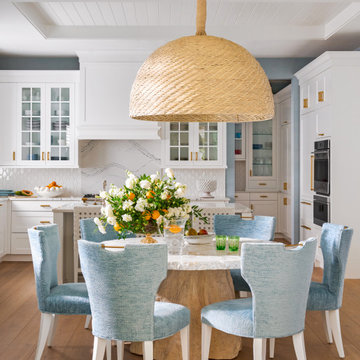
This coastal dining oasis seamlessly extends into the outdoor entertaining space with a palette inspired by the sea - sandy neutrals and ocean blues.
Aménagement d'une salle à manger bord de mer.
Aménagement d'une salle à manger bord de mer.
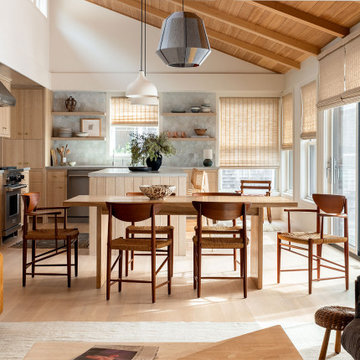
Contractor: Kevin F. Russo
Interiors: Anne McDonald Design
Photo: Haris Kenjar
Exemple d'une salle à manger bord de mer.
Exemple d'une salle à manger bord de mer.
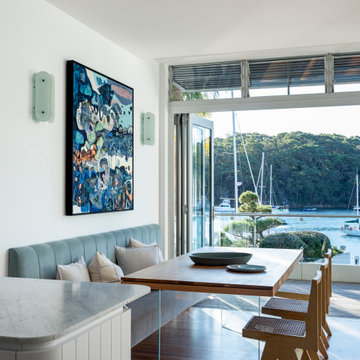
Custom Designed Banquette seating with a view.
Aménagement d'une salle à manger bord de mer avec un mur blanc, un sol en bois brun et un sol marron.
Aménagement d'une salle à manger bord de mer avec un mur blanc, un sol en bois brun et un sol marron.
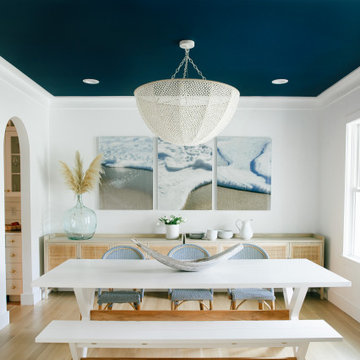
Aménagement d'une grande salle à manger bord de mer fermée avec un mur blanc, parquet clair, aucune cheminée et un sol marron.
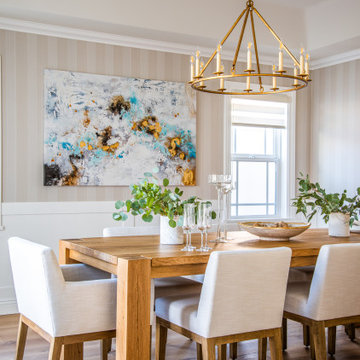
Aménagement d'une salle à manger bord de mer avec un mur beige, un sol en bois brun, un sol marron et du papier peint.
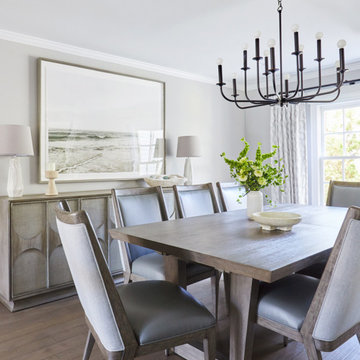
This three-story Westhampton Beach home designed for family get-togethers features a large entry and open-plan kitchen, dining, and living room. The kitchen was gut-renovated to merge seamlessly with the living room. For worry-free entertaining and clean-up, we used lots of performance fabrics and refinished the existing hardwood floors with a custom greige stain. A palette of blues, creams, and grays, with a touch of yellow, is complemented by natural materials like wicker and wood. The elegant furniture, striking decor, and statement lighting create a light and airy interior that is both sophisticated and welcoming, for beach living at its best, without the fuss!
---
Our interior design service area is all of New York City including the Upper East Side and Upper West Side, as well as the Hamptons, Scarsdale, Mamaroneck, Rye, Rye City, Edgemont, Harrison, Bronxville, and Greenwich CT.
For more about Darci Hether, see here: https://darcihether.com/
To learn more about this project, see here:
https://darcihether.com/portfolio/westhampton-beach-home-for-gatherings/
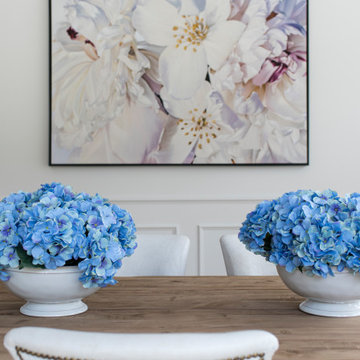
With a strict instruction to avoid a coastal theme, the brief for this home was to create a classic style that is easy for family living.
Cette photo montre une salle à manger bord de mer.
Cette photo montre une salle à manger bord de mer.

Dining area in coastal home with vintage ercol chairs and industrial light fitting
Cette image montre une grande salle à manger ouverte sur le salon marine avec sol en stratifié.
Cette image montre une grande salle à manger ouverte sur le salon marine avec sol en stratifié.

Idée de décoration pour une très grande salle à manger ouverte sur le salon marine avec un mur blanc, parquet clair, un sol beige et un plafond en bois.
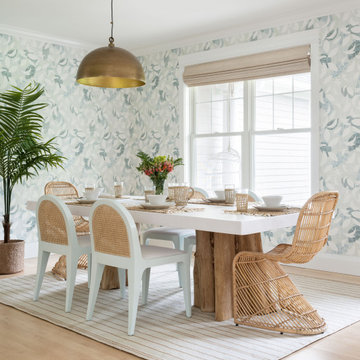
Dartmouth Fun House - Modern, Organic, Living
Idée de décoration pour une salle à manger marine.
Idée de décoration pour une salle à manger marine.
2
