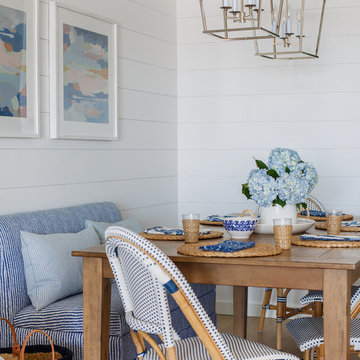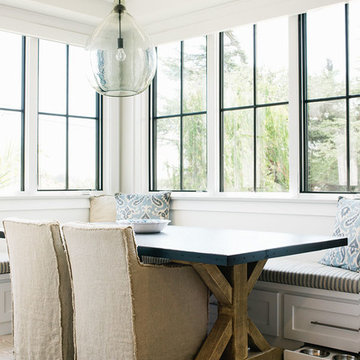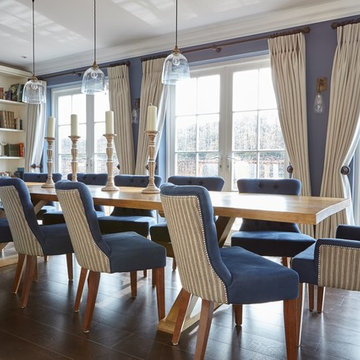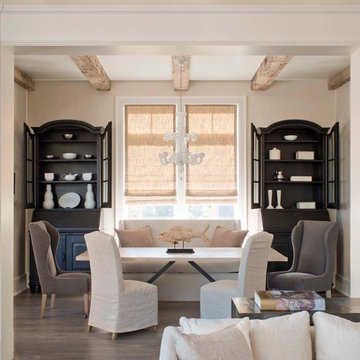Idées déco de salles à manger bord de mer

Idée de décoration pour une salle à manger marine de taille moyenne avec un mur blanc et parquet foncé.
Trouvez le bon professionnel près de chez vous
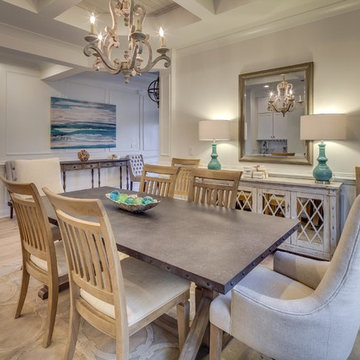
Aménagement d'une salle à manger bord de mer avec un mur gris, parquet clair et éclairage.
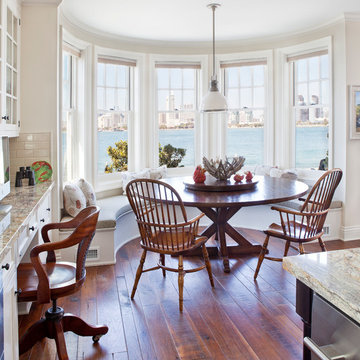
San Marino based clients were interested in developing a property that had been in their family for generations. This was an exciting proposition as it was one of the last surviving bayside double lots on the scenic Coronado peninsula in San Diego. They desired a holiday home that would be a gathering place for their large, close- knit family.
San Marino based clients were interested in developing a property that had been in their family for generations. This was an exciting proposition as it was one of the last surviving bayside double lots on the scenic Coronado peninsula in San Diego. They desired a holiday home that would be a gathering place for their large, close-knit family. Facing the Back Bay, overlooking downtown and the Bay Bridge, this property presented us with a unique opportunity to design a vacation home with a dual personality. One side faces a bustling harbor with a constant parade of yachts, cargo vessels and military ships while the other opens onto a deep, quiet contemplative garden. The home’s shingle-style influence carries on the historical Coronado tradition of clapboard and Craftsman bungalows built in the shadow of the great Hotel Del Coronado which was erected at the turn of the last century. In order to create an informal feel to the residence, we devised a concept that eliminated the need for a “front door”. Instead, one walks through the garden and enters the “Great Hall” through either one of two French doors flanking a walk-in stone fireplace. Both two-story bedroom wings bookend this central wood beam vaulted room which serves as the “heart of the home”, and opens to both views. Three sets of stairs are discretely tucked away inside the bedroom wings.
In lieu of a formal dining room, the family convenes and dines around a beautiful table and banquette set into a circular window bay off the kitchen which overlooks the lights of the city beyond the harbor. Working with noted interior designer Betty Ann Marshall, we designed a unique kitchen that was inspired by the colors and textures of a fossil the couple found on a honeymoon trip to the quarries of Montana. We set that ancient fossil into a matte glass backsplash behind the professional cook’s stove. A warm library with walnut paneling and a bayed window seat affords a refuge for the family to read or play board games. The couple’s fine craft and folk art collection is on prominent display throughout the house and helps to set an intimate and whimsical tone.
Another architectural feature devoted to family is the play room lit by a dramatic cupola which beacons the older grandchildren and their friends. Below the play room is a four car garage that allows the patriarch space to refurbish an antique fire truck, a mahogany launch boat and several vintage cars. Their jet skis and kayaks are housed in another garage designed for that purpose. Lattice covered skylights that allow dappled sunlight to bathe the loggia affords a comfortable refuge to watch the kids swim and gaze out upon the rushing water, the Coronado Bay Bridge and the romantic downtown San Diego skyline.
Architect: Ward Jewell Architect, AIA
Interior Design: Betty Ann Marshall
Construction: Bill Lyons
Photographer: Laura Hull
Styling: Zale Design Studio
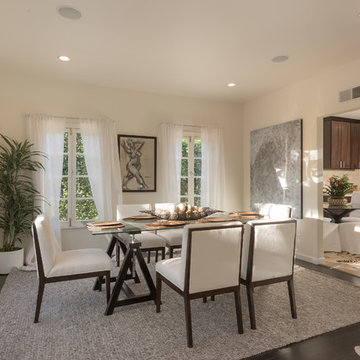
©Teague Hunziker
Inspiration pour une salle à manger marine avec un mur blanc, parquet foncé et un sol marron.
Inspiration pour une salle à manger marine avec un mur blanc, parquet foncé et un sol marron.
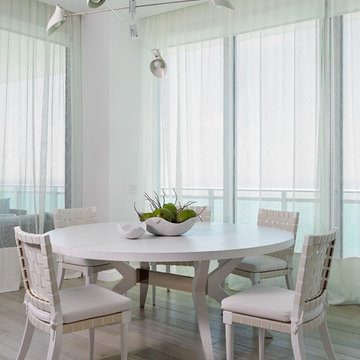
copyright Carlos Domenech
Exemple d'une salle à manger bord de mer avec un mur blanc et un sol en bois brun.
Exemple d'une salle à manger bord de mer avec un mur blanc et un sol en bois brun.
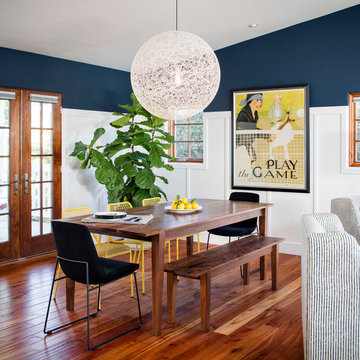
This adorable beach cottage is in the heart of the village of La Jolla in San Diego. The goals were to brighten up the space and be the perfect beach get-away for the client whose permanent residence is in Arizona. Some of the ways we achieved the goals was to place an extra high custom board and batten in the great room and by refinishing the kitchen cabinets (which were in excellent shape) white. We created interest through extreme proportions and contrast. Though there are a lot of white elements, they are all offset by a smaller portion of very dark elements. We also played with texture and pattern through wallpaper, natural reclaimed wood elements and rugs. This was all kept in balance by using a simplified color palate minimal layering.
I am so grateful for this client as they were extremely trusting and open to ideas. To see what the space looked like before the remodel you can go to the gallery page of the website www.cmnaturaldesigns.com
Photography by: Chipper Hatter
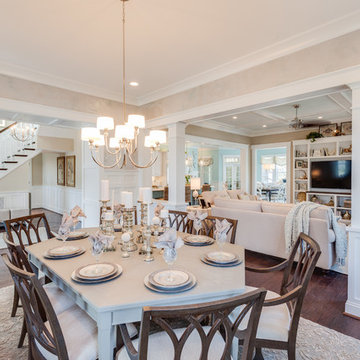
Jonathan Edwards Media
Aménagement d'une grande salle à manger ouverte sur le salon bord de mer avec mur métallisé et parquet foncé.
Aménagement d'une grande salle à manger ouverte sur le salon bord de mer avec mur métallisé et parquet foncé.
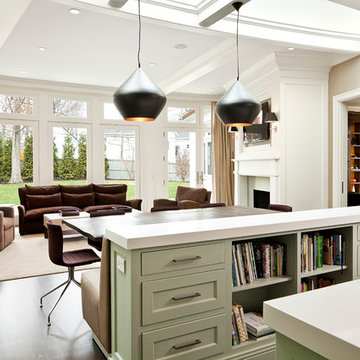
Chris Giles
Aménagement d'une salle à manger ouverte sur le salon bord de mer de taille moyenne avec un sol en bois brun et un mur beige.
Aménagement d'une salle à manger ouverte sur le salon bord de mer de taille moyenne avec un sol en bois brun et un mur beige.
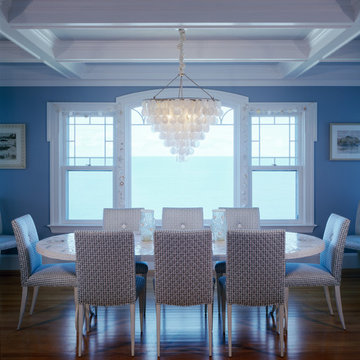
Coffered ceilings, custom floors, sand dollar chandelier overlooking the Atlantic ocean.
The formal dining room was featured in Better Homes and Gardens
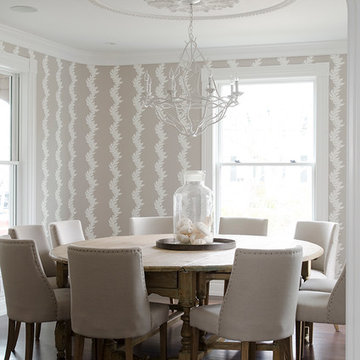
Location: Nantucket, MA, USA
This classic Nantucket home had not been renovated in several decades and was in serious need of an update. The vision for this summer home was to be a beautiful, light and peaceful family retreat with the ability to entertain guests and extended family. The focal point of the kitchen is the La Canche Chagny Range in Faience with custom hood to match. We love how the tile backsplash on the Prep Sink wall pulls it all together and picks up on the spectacular colors in the White Princess Quartzite countertops. In a nod to traditional Nantucket Craftsmanship, we used Shiplap Panelling on many of the walls including in the Kitchen and Powder Room. We hope you enjoy the quiet and tranquil mood of these images as much as we loved creating this space. Keep your eye out for additional images as we finish up Phase II of this amazing project!
Photographed by: Jamie Salomon
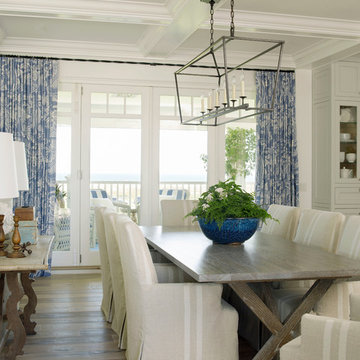
Idées déco pour une grande salle à manger ouverte sur le salon bord de mer avec un mur blanc, parquet clair et éclairage.
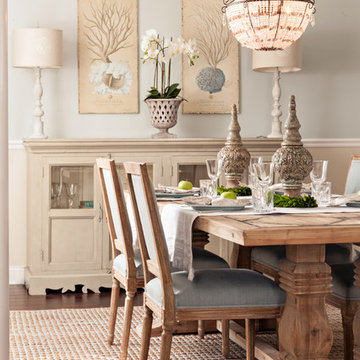
Dan Cutrona
Aménagement d'une salle à manger bord de mer de taille moyenne avec un mur beige, parquet foncé, aucune cheminée et éclairage.
Aménagement d'une salle à manger bord de mer de taille moyenne avec un mur beige, parquet foncé, aucune cheminée et éclairage.
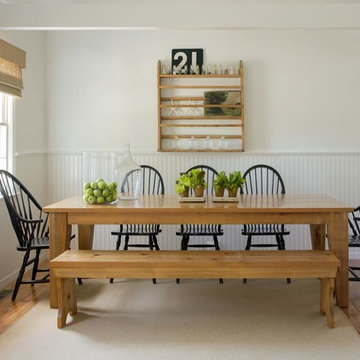
Idée de décoration pour une salle à manger marine avec un mur blanc, un sol en bois brun et aucune cheminée.
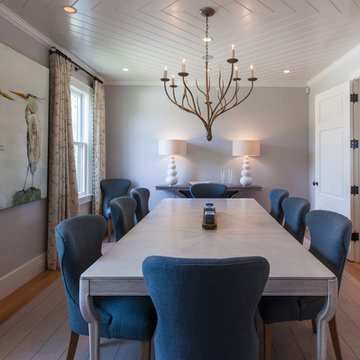
Nantucket Architectural Photography
Idée de décoration pour une rideau de salle à manger marine fermée avec un mur gris, un sol en bois brun et aucune cheminée.
Idée de décoration pour une rideau de salle à manger marine fermée avec un mur gris, un sol en bois brun et aucune cheminée.
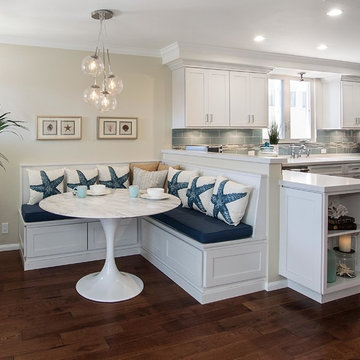
Our clients loved the location of their duplex home with its peak-a-boo ocean view, but their existing kitchen was not suited for their growing family. They wanted a kitchen with a coastal vibe, plenty of storage space, and an eat-in area.
We started by bringing the far wall into the kitchen space to accommodate a large panty and communication center for the family. Doing this allowed us to move the refrigerator out of the main traffic area and doubled the amount of storage space. Several new windows were added to bring in natural light. A half wall was moved to allow more countertop area and open up sight lines. The previously awkwardly shaped island was slimmed down to create better flow.
There were a few venting challenges to overcome; gas lines and plumbing had to be re-routed without disturbing the unit below. To open up sight lines, soffits were eliminated which allowed the extension of cabinets to the ceiling. To stay within the homeowner’s budget, we match existing scraped flooring by lacing in and repairing patches.
The old dining area was too small for table, so we designed and built a custom banquette to maximize the space and take advantage of the outdoor views. The overall space works for family meals as well as entertaining.
A light summer palette was used to reflect the shades of the sand, sea and sky. Even though the new kitchen is actually smaller than the original space, its now far more functional and open.
Idées déco de salles à manger bord de mer
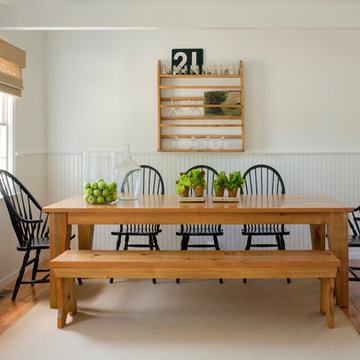
Photographer: Eric Roth; Stylist: Tracey Parkinson
Réalisation d'une salle à manger marine de taille moyenne avec un mur blanc, parquet clair et aucune cheminée.
Réalisation d'une salle à manger marine de taille moyenne avec un mur blanc, parquet clair et aucune cheminée.
5
