Idées déco de salles à manger campagne avec un manteau de cheminée en brique
Trier par :
Budget
Trier par:Populaires du jour
1 - 20 sur 325 photos
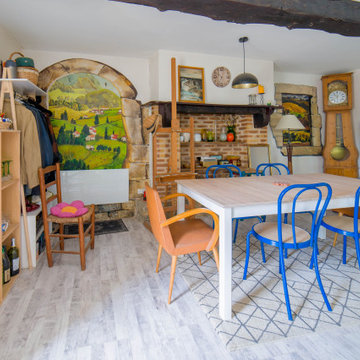
Salle à manger d'artiste avec beaucoup de charme et objets coup de coeur de la cliente
Idée de décoration pour une salle à manger ouverte sur le salon champêtre de taille moyenne avec un mur multicolore, parquet clair, une cheminée standard, un manteau de cheminée en brique, un sol gris et éclairage.
Idée de décoration pour une salle à manger ouverte sur le salon champêtre de taille moyenne avec un mur multicolore, parquet clair, une cheminée standard, un manteau de cheminée en brique, un sol gris et éclairage.
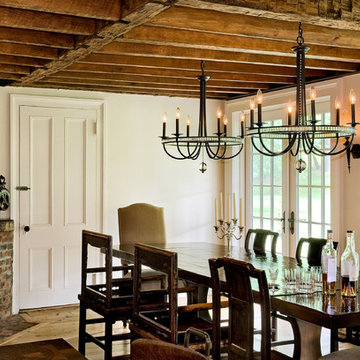
Renovated kitchen in old home with low ceilings.
Dining room.
Photography: Rob Karosis
Réalisation d'une salle à manger champêtre avec un mur blanc, une cheminée d'angle et un manteau de cheminée en brique.
Réalisation d'une salle à manger champêtre avec un mur blanc, une cheminée d'angle et un manteau de cheminée en brique.
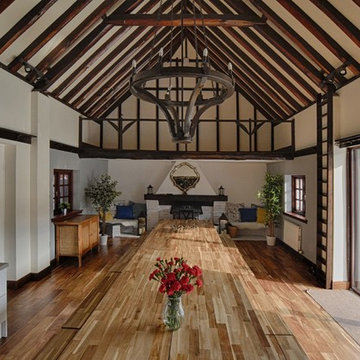
This 18th century New Forest cottage has been sympathetically renovated, retaining much of its original character including exposed beams and stunning fireplaces.
The centre piece of the property is the barn, which boasts two open planned mezzanine floors. The high vaulted ceilings give a sense of space and grandeur. The contemporary solid wood benches give ample seating capacity, while imparting a rustic countryside feel.
Photography: Infocus Interiors

https://www.beangroup.com/homes/45-E-Andover-Road-Andover/ME/04216/AGT-2261431456-942410/index.html
Merrill House is a gracious, Early American Country Estate located in the picturesque Androscoggin River Valley, about a half hour northeast of Sunday River Ski Resort, Maine. This baronial estate, once a trophy of successful American frontier family and railroads industry publisher, Henry Varnum Poor, founder of Standard & Poor’s Corp., is comprised of a grand main house, caretaker’s house, and several barns. Entrance is through a Gothic great hall standing 30’ x 60’ and another 30’ high in the apex of its cathedral ceiling and showcases a granite hearth and mantel 12’ wide.
Owned by the same family for over 225 years, it is currently a family retreat and is available for seasonal weddings and events with the capacity to accommodate 32 overnight guests and 200 outdoor guests. Listed on the National Register of Historic Places, and heralding contributions from Frederick Law Olmsted and Stanford White, the beautiful, legacy property sits on 110 acres of fields and forest with expansive views of the scenic Ellis River Valley and Mahoosuc mountains, offering more than a half-mile of pristine river-front, private spring-fed pond and beach, and 5 acres of manicured lawns and gardens.
The historic property can be envisioned as a magnificent private residence, ski lodge, corporate retreat, hunting and fishing lodge, potential bed and breakfast, farm - with options for organic farming, commercial solar, storage or subdivision.
Showings offered by appointment.

Aménagement d'une grande salle à manger ouverte sur le salon campagne avec un mur blanc, sol en béton ciré, une cheminée standard, un manteau de cheminée en brique, un sol gris et éclairage.

Amazing front porch of a modern farmhouse built by Steve Powell Homes (www.stevepowellhomes.com). Photo Credit: David Cannon Photography (www.davidcannonphotography.com)
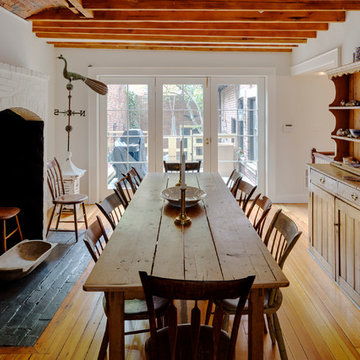
Photography by Greg Premru
Réalisation d'une grande salle à manger champêtre fermée avec un mur blanc, un sol en bois brun, une cheminée standard et un manteau de cheminée en brique.
Réalisation d'une grande salle à manger champêtre fermée avec un mur blanc, un sol en bois brun, une cheminée standard et un manteau de cheminée en brique.
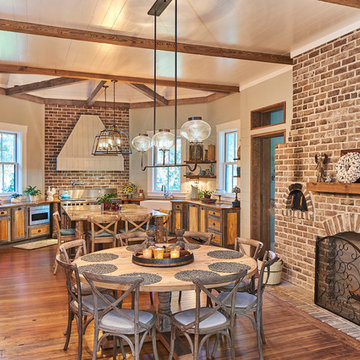
Photography by Tom Jenkins
TomJenkinsFilms.com
Aménagement d'une salle à manger ouverte sur la cuisine campagne avec un sol en bois brun, une cheminée standard et un manteau de cheminée en brique.
Aménagement d'une salle à manger ouverte sur la cuisine campagne avec un sol en bois brun, une cheminée standard et un manteau de cheminée en brique.
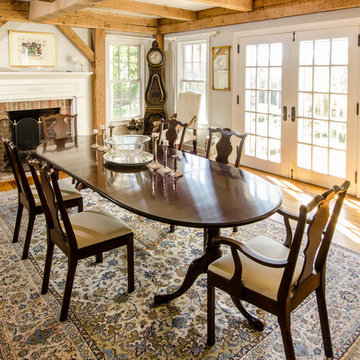
Paul Rogers
Idée de décoration pour une salle à manger ouverte sur la cuisine champêtre de taille moyenne avec un mur beige, un sol en bois brun, une cheminée standard et un manteau de cheminée en brique.
Idée de décoration pour une salle à manger ouverte sur la cuisine champêtre de taille moyenne avec un mur beige, un sol en bois brun, une cheminée standard et un manteau de cheminée en brique.
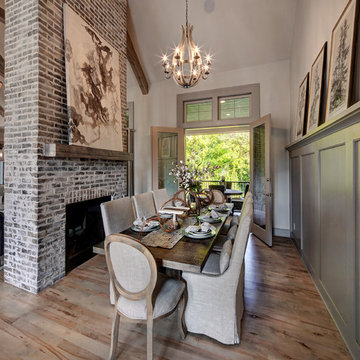
Réalisation d'une salle à manger champêtre avec un mur beige, parquet clair, une cheminée standard, un manteau de cheminée en brique et un sol beige.

Erhard Pfeiffer
Idée de décoration pour une très grande salle à manger ouverte sur le salon champêtre avec un mur blanc, un sol en bois brun, une cheminée standard, un manteau de cheminée en brique et éclairage.
Idée de décoration pour une très grande salle à manger ouverte sur le salon champêtre avec un mur blanc, un sol en bois brun, une cheminée standard, un manteau de cheminée en brique et éclairage.
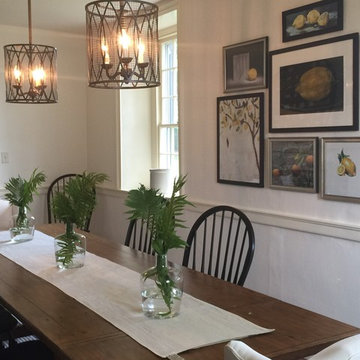
Exemple d'une salle à manger nature fermée et de taille moyenne avec un mur blanc, un sol en bois brun, une cheminée d'angle, un manteau de cheminée en brique et un sol gris.
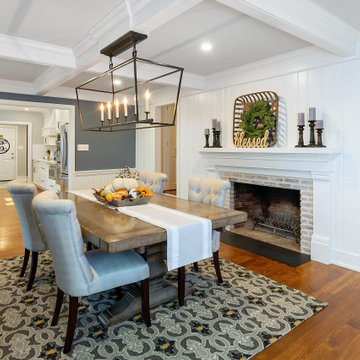
We call this dining room modern-farmhouse-chic! As the focal point of the room, the fireplace was the perfect space for an accent wall. We white-washed the fireplace’s brick and added a white surround and mantle and finished the wall with white shiplap. We also added the same shiplap as wainscoting to the other walls. A special feature of this room is the coffered ceiling. We recessed the chandelier directly into the beam for a clean, seamless look.
This farmhouse style home in West Chester is the epitome of warmth and welcoming. We transformed this house’s original dark interior into a light, bright sanctuary. From installing brand new red oak flooring throughout the first floor to adding horizontal shiplap to the ceiling in the family room, we really enjoyed working with the homeowners on every aspect of each room. A special feature is the coffered ceiling in the dining room. We recessed the chandelier directly into the beams, for a clean, seamless look. We maximized the space in the white and chrome galley kitchen by installing a lot of custom storage. The pops of blue throughout the first floor give these room a modern touch.
Rudloff Custom Builders has won Best of Houzz for Customer Service in 2014, 2015 2016, 2017 and 2019. We also were voted Best of Design in 2016, 2017, 2018, 2019 which only 2% of professionals receive. Rudloff Custom Builders has been featured on Houzz in their Kitchen of the Week, What to Know About Using Reclaimed Wood in the Kitchen as well as included in their Bathroom WorkBook article. We are a full service, certified remodeling company that covers all of the Philadelphia suburban area. This business, like most others, developed from a friendship of young entrepreneurs who wanted to make a difference in their clients’ lives, one household at a time. This relationship between partners is much more than a friendship. Edward and Stephen Rudloff are brothers who have renovated and built custom homes together paying close attention to detail. They are carpenters by trade and understand concept and execution. Rudloff Custom Builders will provide services for you with the highest level of professionalism, quality, detail, punctuality and craftsmanship, every step of the way along our journey together.
Specializing in residential construction allows us to connect with our clients early in the design phase to ensure that every detail is captured as you imagined. One stop shopping is essentially what you will receive with Rudloff Custom Builders from design of your project to the construction of your dreams, executed by on-site project managers and skilled craftsmen. Our concept: envision our client’s ideas and make them a reality. Our mission: CREATING LIFETIME RELATIONSHIPS BUILT ON TRUST AND INTEGRITY.
Photo Credit: Linda McManus Images
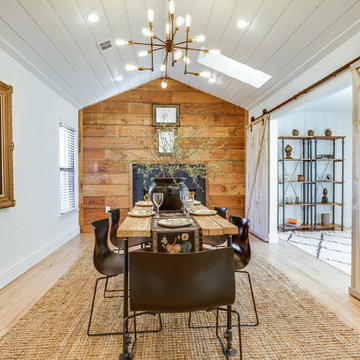
Aménagement d'une salle à manger ouverte sur la cuisine campagne de taille moyenne avec un mur blanc, parquet clair, un sol beige, une cheminée standard et un manteau de cheminée en brique.
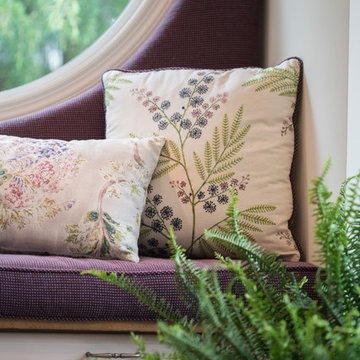
A British client requested an 'unfitted' look. Robinson Interiors was called in to help create a space that appeared built up over time, with vintage elements. For this kitchen reclaimed wood was used along with three distinctly different cabinet finishes (Stained Wood, Ivory, and Vintage Green), multiple hardware styles (Black, Bronze and Pewter) and two different backsplash tiles. We even used some freestanding furniture (A vintage French armoire) to give it that European cottage feel. A fantastic 'SubZero 48' Refrigerator, a British Racing Green Aga stove, the super cool Waterstone faucet with farmhouse sink all hep create a quirky, fun, and eclectic space! We also included a few distinctive architectural elements, like the Oculus Window Seat (part of a bump-out addition at one end of the space) and an awesome bronze compass inlaid into the newly installed hardwood floors. This bronze plaque marks a pivotal crosswalk central to the home's floor plan. Finally, the wonderful purple and green color scheme is super fun and definitely makes this kitchen feel like springtime all year round! Masterful use of Pantone's Color of the year, Ultra Violet, keeps this traditional cottage kitchen feeling fresh and updated.
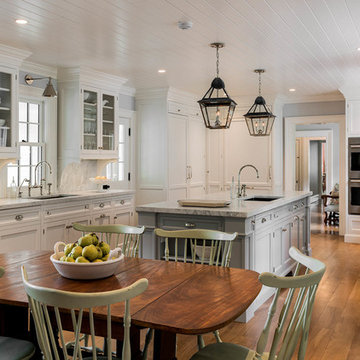
Kitchen
Photo by Rob Karosis
Exemple d'une grande salle à manger ouverte sur la cuisine nature avec un mur gris, un sol en bois brun, une cheminée standard, un manteau de cheminée en brique et un sol marron.
Exemple d'une grande salle à manger ouverte sur la cuisine nature avec un mur gris, un sol en bois brun, une cheminée standard, un manteau de cheminée en brique et un sol marron.
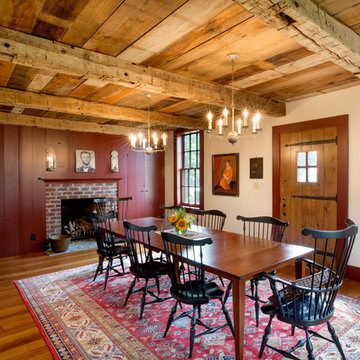
Aménagement d'une salle à manger campagne fermée avec un mur rouge, un sol en bois brun, une cheminée standard et un manteau de cheminée en brique.
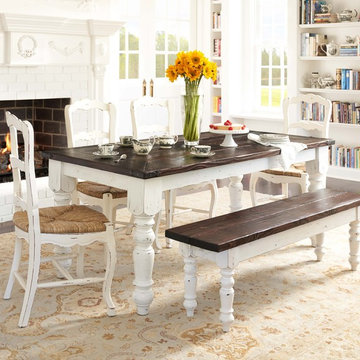
The Meryton Table is inspired by French country kitchens of the past. The table features a sturdy planked top and turned legs.
Tabletop is available in our classic Espresso or Distressed White finish. Optional hammered steel corner brackets in Black or Copper can be added. Light assembly required (comes assembled for local pickup).
All of our tables are handcrafted from solid wood in our woodworking shop in Fort Mill, South Carolina. Our furniture is finished with a multi-step process of distressing and hand-applying varnish to give each piece the look of a cherished antique. Each of our works showcase the natural characteristics of wood, including variations in color, mineral streaks, knots and burls. In addition, our finishing process highlights the organic texture of wood with its pores, ridges, slits and grooves; each piece is a tactile work of art that is truly meant to be appreciated by touch. Every decorative bracket is made from steel, hand-cut and meticulously hammered to create a one-of-a-kind rustic accent for our wood furniture.
Available for local pickup or shipment within 5-7 business days.
DIMENSIONS:
Overall: 72" long x 36" wide x 30" high
Tabletop: 1.5" thick
Apron: 3.5" high
Weight: 132 pounds
CARE AND MAINTENANCE:
Dust with a soft, dry lint-free cloth.
Soak up any water immediately with a soft, dry cloth.
Avoid the use of harsh chemicals or abrasive cleaners.
Photo Credit: Michael Blevins
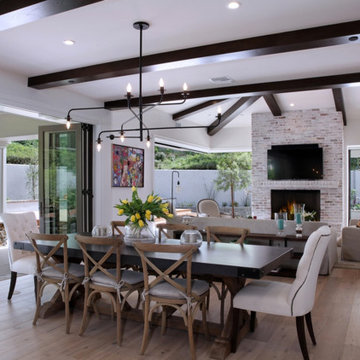
Exemple d'une salle à manger ouverte sur le salon nature de taille moyenne avec un mur blanc, parquet clair, une cheminée standard et un manteau de cheminée en brique.
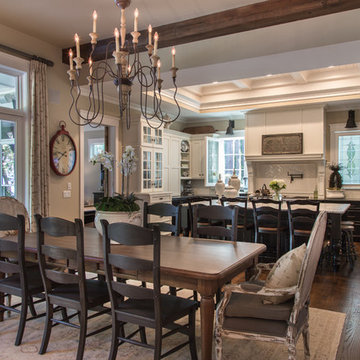
Serena Apostal
Exemple d'une grande salle à manger ouverte sur la cuisine nature avec un mur beige, un sol en bois brun, une cheminée standard et un manteau de cheminée en brique.
Exemple d'une grande salle à manger ouverte sur la cuisine nature avec un mur beige, un sol en bois brun, une cheminée standard et un manteau de cheminée en brique.
Idées déco de salles à manger campagne avec un manteau de cheminée en brique
1