Idées déco de salles à manger campagne avec un sol en vinyl
Trier par :
Budget
Trier par:Populaires du jour
1 - 20 sur 342 photos
1 sur 3
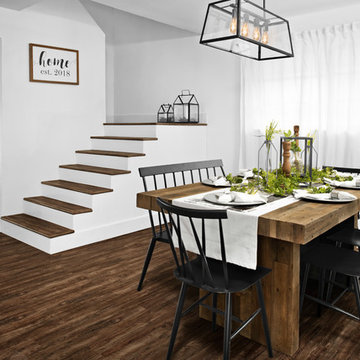
Home by Lina! A special home in the heart of Miami decorated by Lina @home_with_lina Bright, open, and inviting. This place definitely feels like home.
Photography by Pryme Production: https://www.prymeproduction.com/
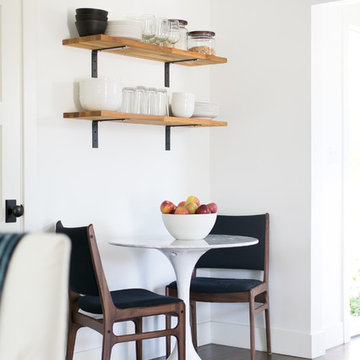
A 1940's bungalow was renovated and transformed for a small family. This is a small space - 800 sqft (2 bed, 2 bath) full of charm and character. Custom and vintage furnishings, art, and accessories give the space character and a layered and lived-in vibe. This is a small space so there are several clever storage solutions throughout. Vinyl wood flooring layered with wool and natural fiber rugs. Wall sconces and industrial pendants add to the farmhouse aesthetic. A simple and modern space for a fairly minimalist family. Located in Costa Mesa, California. Photos: Ryan Garvin
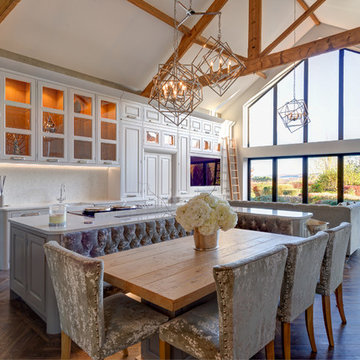
A New England inspired kitchen/dining/living space with rolling library ladder feature. Beautifully set in a barn conversion within the grounds of a 15th Century farmhouse.
All furniture meticulously handcrafted by our exceptional team.
Another successful collaboration with Fleur Interiors, our interior design partner in creating this stunning New England inspired country home.
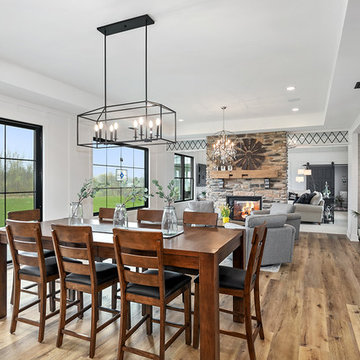
Modern Farmhouse designed for entertainment and gatherings. French doors leading into the main part of the home and trim details everywhere. Shiplap, board and batten, tray ceiling details, custom barrel tables are all part of this modern farmhouse design.
Half bath with a custom vanity. Clean modern windows. Living room has a fireplace with custom cabinets and custom barn beam mantel with ship lap above. The Master Bath has a beautiful tub for soaking and a spacious walk in shower. Front entry has a beautiful custom ceiling treatment.
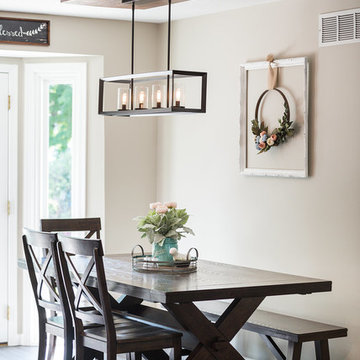
Dining room remodel with vinyl floors, a rich dining room set, with a gorgeous light fixture, neutral paint color, and a glass door leading out to the backyard letting in ample light.
Photo credit- Lynsey Tjaden Photography
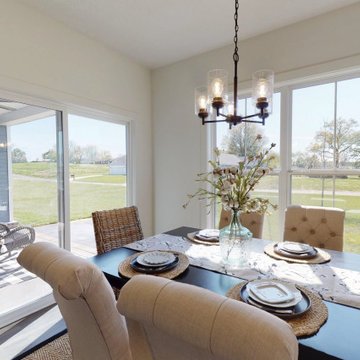
Adjacent dining area in open concept with farmhouse style. Kichler lighting
Idée de décoration pour une salle à manger ouverte sur la cuisine champêtre de taille moyenne avec un mur blanc, un sol en vinyl et un sol marron.
Idée de décoration pour une salle à manger ouverte sur la cuisine champêtre de taille moyenne avec un mur blanc, un sol en vinyl et un sol marron.
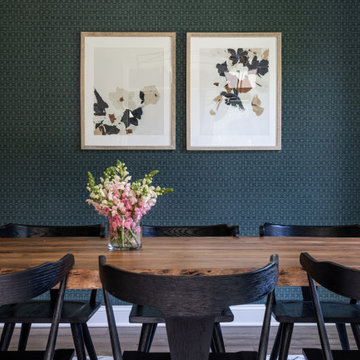
Modern farmhouse dining room with wallpapered accent wall and live edge dining table.
Idées déco pour une salle à manger ouverte sur la cuisine campagne de taille moyenne avec un mur bleu, un sol en vinyl, un sol bleu et du papier peint.
Idées déco pour une salle à manger ouverte sur la cuisine campagne de taille moyenne avec un mur bleu, un sol en vinyl, un sol bleu et du papier peint.
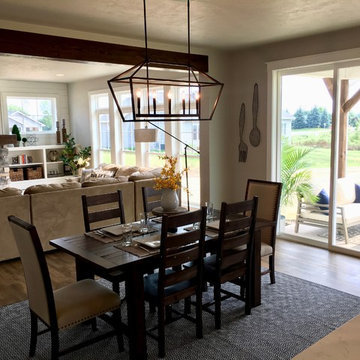
Open concept is totally in, and it looks great on this house! Along with the extra large sliding doors that lead to the deck, this space is perfect for dining and entertaining! Did you see that lighting fixture above the dining table? LOVE!
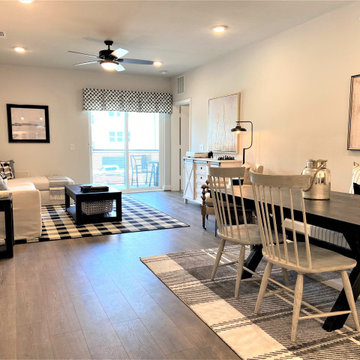
An open-concept dining space with a banquette.
Idée de décoration pour une petite salle à manger ouverte sur le salon champêtre avec un mur gris, un sol en vinyl, aucune cheminée et un sol beige.
Idée de décoration pour une petite salle à manger ouverte sur le salon champêtre avec un mur gris, un sol en vinyl, aucune cheminée et un sol beige.
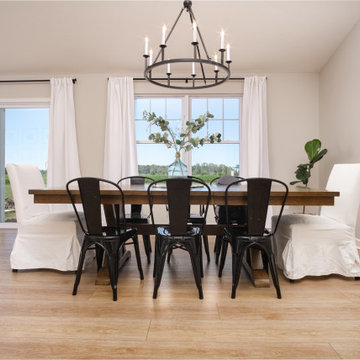
Refined yet natural. A white wire-brush gives the natural wood tone a distinct depth, lending it to a variety of spaces. With the Modin Collection, we have raised the bar on luxury vinyl plank. The result is a new standard in resilient flooring. Modin offers true embossed in register texture, a low sheen level, a rigid SPC core, an industry-leading wear layer, and so much more.

This former family room was transformed to be a gathering room with so much more function. Now it serves as a Dining room, TV room, Family room, Home Office and meeting space. Beige walls and white crown molding surround white bookshelves and cabinets giving storage. Brick fireplace and wood mantel has been painted white. Furniture includes: wood farmhouse dining table and black windsor style chairs.
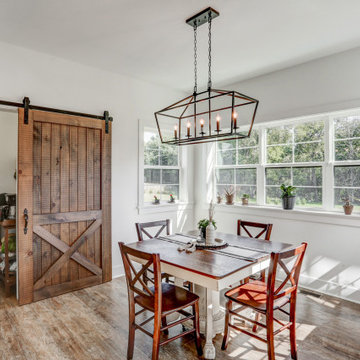
Photo Credit: Vivid Home Real Estate Photography
Inspiration pour une salle à manger rustique avec une banquette d'angle, un sol en vinyl et un sol marron.
Inspiration pour une salle à manger rustique avec une banquette d'angle, un sol en vinyl et un sol marron.
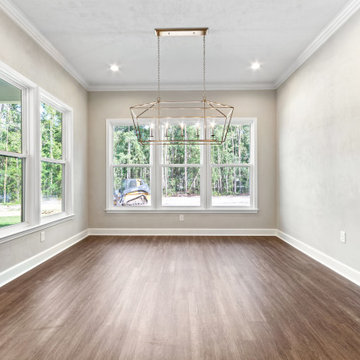
Cette image montre une salle à manger rustique de taille moyenne avec une banquette d'angle, un mur gris, un sol en vinyl et un sol marron.

Nested in the beautiful Cotswolds, this converted barn was in need of a redesign and modernisation to maintain its country style yet bring a contemporary twist. With spectacular views of the garden, the large round table is the real hub of the house seating up to 10 people.
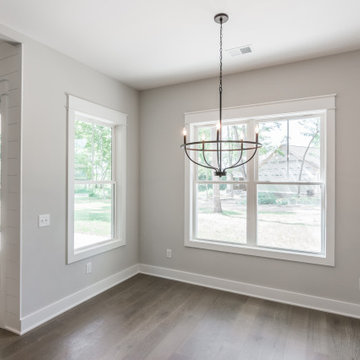
Exemple d'une salle à manger ouverte sur la cuisine nature de taille moyenne avec un mur gris, un sol en vinyl, une cheminée standard, un manteau de cheminée en pierre et un sol marron.
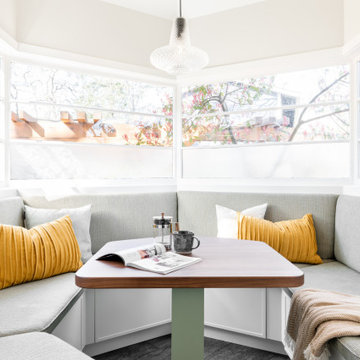
Inspiration pour une petite salle à manger rustique avec un sol en vinyl, un sol gris, une banquette d'angle et un mur blanc.
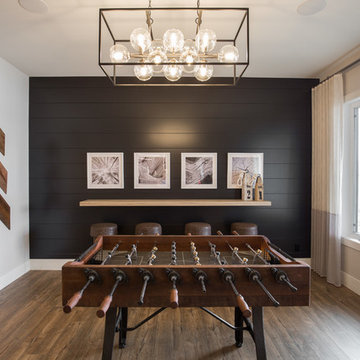
Adrian Shellard Photography
Cette image montre une grande salle à manger rustique avec un sol en vinyl et un sol marron.
Cette image montre une grande salle à manger rustique avec un sol en vinyl et un sol marron.
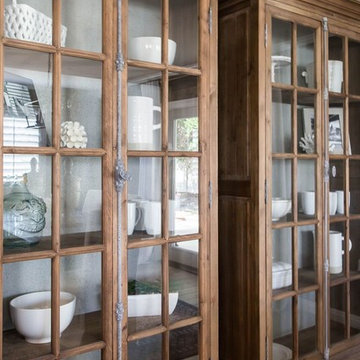
Inspiration pour une petite salle à manger ouverte sur la cuisine rustique avec un mur marron, un sol en vinyl, aucune cheminée et un sol marron.
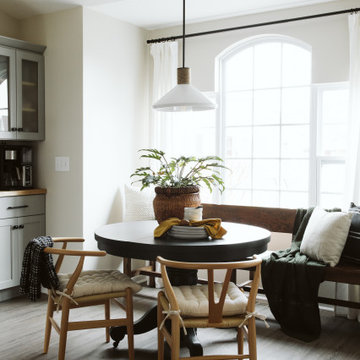
Cette photo montre une petite salle à manger ouverte sur la cuisine nature avec un mur blanc, un sol en vinyl, un sol marron et un plafond voûté.
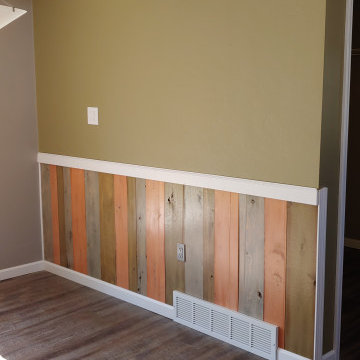
This custom stained wainscoting matches the pantry barn door on the opposite wall of the Dining Area. Walls are Sherwin-Williams Renwick Olive
Réalisation d'une salle à manger ouverte sur la cuisine champêtre de taille moyenne avec un mur vert, un sol en vinyl et un sol marron.
Réalisation d'une salle à manger ouverte sur la cuisine champêtre de taille moyenne avec un mur vert, un sol en vinyl et un sol marron.
Idées déco de salles à manger campagne avec un sol en vinyl
1