Idées déco de salles à manger campagne avec un sol marron
Trier par :
Budget
Trier par:Populaires du jour
1 - 20 sur 3 875 photos
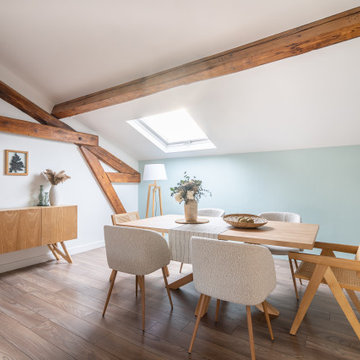
Salle à manger charpente apparente pour logement témoin à Fontaines sur saône (Home staging)
Idée de décoration pour une salle à manger champêtre avec un mur bleu, un sol en bois brun, un sol marron, poutres apparentes et un plafond voûté.
Idée de décoration pour une salle à manger champêtre avec un mur bleu, un sol en bois brun, un sol marron, poutres apparentes et un plafond voûté.

Suite à l'acquisition de ce bien, l'ensemble a été réaménagé du sol au plafond
Exemple d'une salle à manger ouverte sur le salon nature de taille moyenne avec un mur bleu, parquet clair, une cheminée standard, un sol marron, poutres apparentes et un mur en parement de brique.
Exemple d'une salle à manger ouverte sur le salon nature de taille moyenne avec un mur bleu, parquet clair, une cheminée standard, un sol marron, poutres apparentes et un mur en parement de brique.
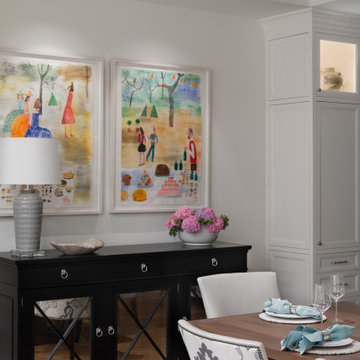
Fulfilling a vision of the future to gather an expanding family, the open home is designed for multi-generational use, while also supporting the everyday lifestyle of the two homeowners. The home is flush with natural light and expansive views of the landscape in an established Wisconsin village. Charming European homes, rich with interesting details and fine millwork, inspired the design for the Modern European Residence. The theming is rooted in historical European style, but modernized through simple architectural shapes and clean lines that steer focus to the beautifully aligned details. Ceiling beams, wallpaper treatments, rugs and furnishings create definition to each space, and fabrics and patterns stand out as visual interest and subtle additions of color. A brighter look is achieved through a clean neutral color palette of quality natural materials in warm whites and lighter woods, contrasting with color and patterned elements. The transitional background creates a modern twist on a traditional home that delivers the desired formal house with comfortable elegance.
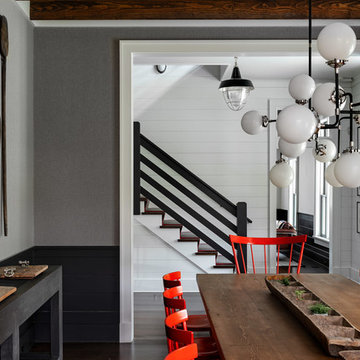
Dining room next to the main entry with red dining room chairs.
Photographer: Rob Karosis
Aménagement d'une grande salle à manger ouverte sur la cuisine campagne avec un mur gris, parquet foncé et un sol marron.
Aménagement d'une grande salle à manger ouverte sur la cuisine campagne avec un mur gris, parquet foncé et un sol marron.

Custom Niche Modern Lighting over bespoke dining table with steel windows and doors. Photo by Jeff Herr Photography.
Idée de décoration pour une grande salle à manger ouverte sur le salon champêtre avec un mur blanc, aucune cheminée, un sol marron et parquet foncé.
Idée de décoration pour une grande salle à manger ouverte sur le salon champêtre avec un mur blanc, aucune cheminée, un sol marron et parquet foncé.
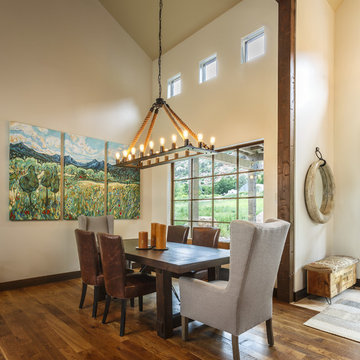
Aménagement d'une salle à manger ouverte sur le salon campagne avec un mur beige, parquet foncé et un sol marron.

Justin Krug Photography
Idées déco pour une grande salle à manger campagne fermée avec un mur blanc, un sol en bois brun, une cheminée standard, un manteau de cheminée en pierre et un sol marron.
Idées déco pour une grande salle à manger campagne fermée avec un mur blanc, un sol en bois brun, une cheminée standard, un manteau de cheminée en pierre et un sol marron.

Informal dining and living area in the Great Room with wood beams on vaulted ceiling
Photography: Garett + Carrie Buell of Studiobuell/ studiobuell.com.
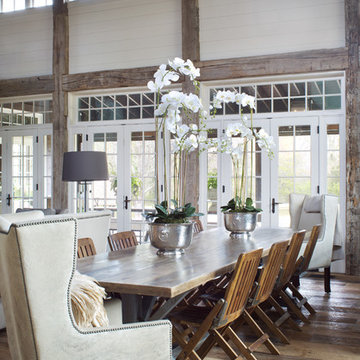
Emily Minton Redfield Photography
Brad Norris Architecture
Cette image montre une grande salle à manger ouverte sur le salon rustique avec un mur blanc, un sol en bois brun, un sol marron, aucune cheminée et éclairage.
Cette image montre une grande salle à manger ouverte sur le salon rustique avec un mur blanc, un sol en bois brun, un sol marron, aucune cheminée et éclairage.
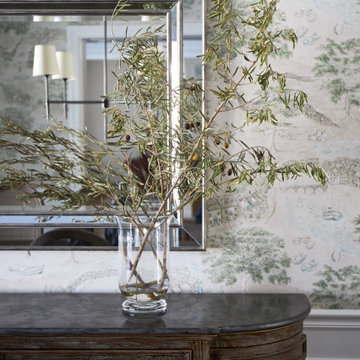
Download our free ebook, Creating the Ideal Kitchen. DOWNLOAD NOW
This family from Wheaton was ready to remodel their kitchen, dining room and powder room. The project didn’t call for any structural or space planning changes but the makeover still had a massive impact on their home. The homeowners wanted to change their dated 1990’s brown speckled granite and light maple kitchen. They liked the welcoming feeling they got from the wood and warm tones in their current kitchen, but this style clashed with their vision of a deVOL type kitchen, a London-based furniture company. Their inspiration came from the country homes of the UK that mix the warmth of traditional detail with clean lines and modern updates.
To create their vision, we started with all new framed cabinets with a modified overlay painted in beautiful, understated colors. Our clients were adamant about “no white cabinets.” Instead we used an oyster color for the perimeter and a custom color match to a specific shade of green chosen by the homeowner. The use of a simple color pallet reduces the visual noise and allows the space to feel open and welcoming. We also painted the trim above the cabinets the same color to make the cabinets look taller. The room trim was painted a bright clean white to match the ceiling.
In true English fashion our clients are not coffee drinkers, but they LOVE tea. We created a tea station for them where they can prepare and serve tea. We added plenty of glass to showcase their tea mugs and adapted the cabinetry below to accommodate storage for their tea items. Function is also key for the English kitchen and the homeowners. They requested a deep farmhouse sink and a cabinet devoted to their heavy mixer because they bake a lot. We then got rid of the stovetop on the island and wall oven and replaced both of them with a range located against the far wall. This gives them plenty of space on the island to roll out dough and prepare any number of baked goods. We then removed the bifold pantry doors and created custom built-ins with plenty of usable storage for all their cooking and baking needs.
The client wanted a big change to the dining room but still wanted to use their own furniture and rug. We installed a toile-like wallpaper on the top half of the room and supported it with white wainscot paneling. We also changed out the light fixture, showing us once again that small changes can have a big impact.
As the final touch, we also re-did the powder room to be in line with the rest of the first floor. We had the new vanity painted in the same oyster color as the kitchen cabinets and then covered the walls in a whimsical patterned wallpaper. Although the homeowners like subtle neutral colors they were willing to go a bit bold in the powder room for something unexpected. For more design inspiration go to: www.kitchenstudio-ge.com
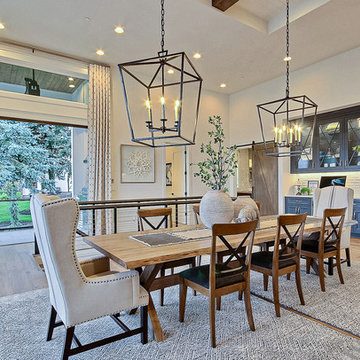
Inspired by the majesty of the Northern Lights and this family's everlasting love for Disney, this home plays host to enlighteningly open vistas and playful activity. Like its namesake, the beloved Sleeping Beauty, this home embodies family, fantasy and adventure in their truest form. Visions are seldom what they seem, but this home did begin 'Once Upon a Dream'. Welcome, to The Aurora.
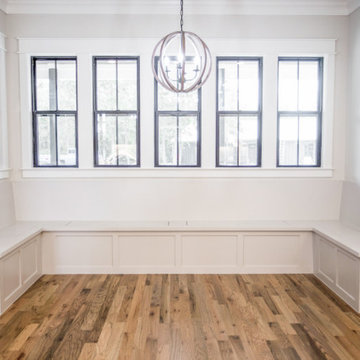
Cette image montre une salle à manger ouverte sur la cuisine rustique de taille moyenne avec un mur gris, un sol en bois brun, aucune cheminée et un sol marron.
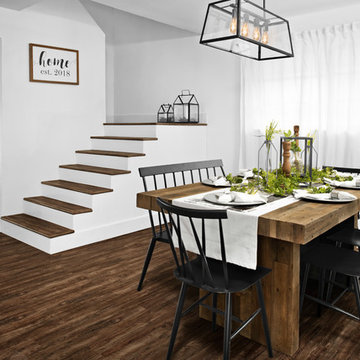
Home by Lina! A special home in the heart of Miami decorated by Lina @home_with_lina Bright, open, and inviting. This place definitely feels like home.
Photography by Pryme Production: https://www.prymeproduction.com/
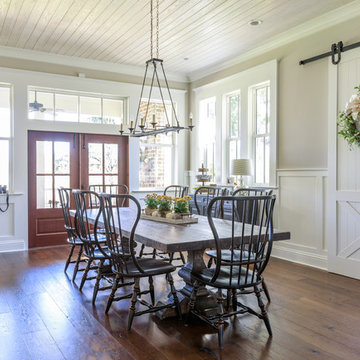
photo by Jessie Preza
Aménagement d'une salle à manger campagne fermée avec un mur beige, un sol en bois brun, une cheminée standard et un sol marron.
Aménagement d'une salle à manger campagne fermée avec un mur beige, un sol en bois brun, une cheminée standard et un sol marron.
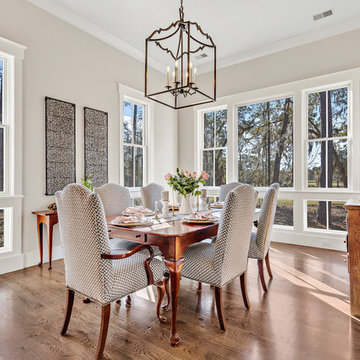
Windows: Andersen
Wall color: Sherwin Williams (Modern Gray)
Lighting: Circa Lighting (Darlana Large Fancy Lantern)
Exemple d'une salle à manger ouverte sur la cuisine nature de taille moyenne avec un mur beige, parquet foncé et un sol marron.
Exemple d'une salle à manger ouverte sur la cuisine nature de taille moyenne avec un mur beige, parquet foncé et un sol marron.

Réalisation d'une salle à manger ouverte sur le salon champêtre de taille moyenne avec un mur blanc, un sol en bois brun et un sol marron.
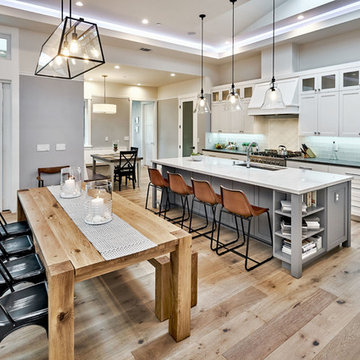
Cette image montre une salle à manger ouverte sur le salon rustique de taille moyenne avec un mur gris, parquet clair, aucune cheminée et un sol marron.
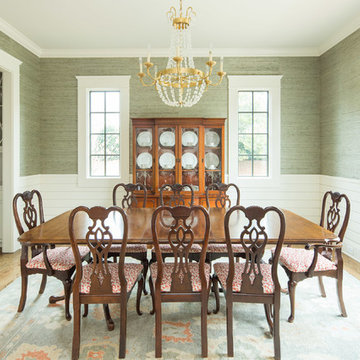
Aménagement d'une salle à manger campagne fermée avec un mur vert, un sol en bois brun et un sol marron.
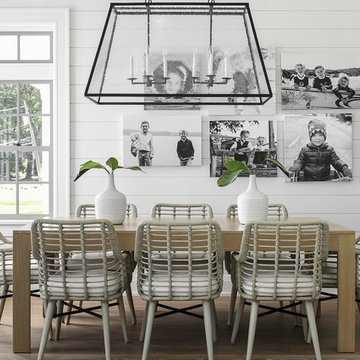
Idée de décoration pour une salle à manger champêtre avec un mur blanc, un sol en bois brun et un sol marron.

Inspiration pour une petite salle à manger ouverte sur la cuisine rustique avec un mur beige, parquet foncé, aucune cheminée et un sol marron.
Idées déco de salles à manger campagne avec un sol marron
1