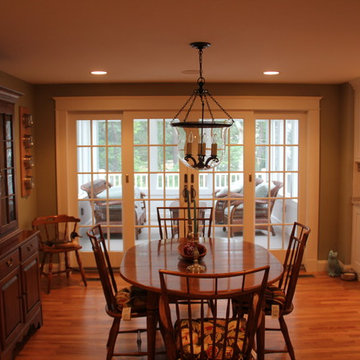Idées déco de salles à manger campagne de couleur bois
Trier par :
Budget
Trier par:Populaires du jour
21 - 40 sur 364 photos
1 sur 3
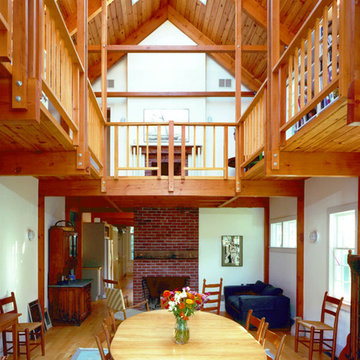
Réalisation d'une salle à manger ouverte sur la cuisine champêtre de taille moyenne avec un mur blanc, un sol en bois brun, une cheminée standard et un manteau de cheminée en brique.

Inspiration pour une salle à manger ouverte sur le salon rustique avec un mur blanc, un sol en bois brun, un sol marron, poutres apparentes, un plafond voûté et un plafond en bois.
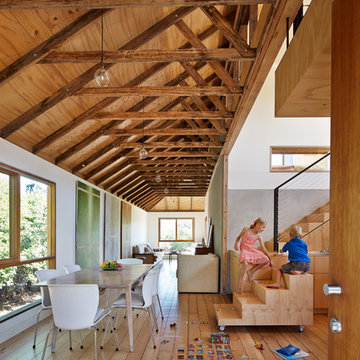
Internal view of living room, dining room and kitchen.
Design: Andrew Simpson Architects in collaboration with Charles Anderson
Project Team: Andrew Simpson, Michael Barraclough, Emma Parkinson
Completed: 2013
Photography: Peter Bennetts
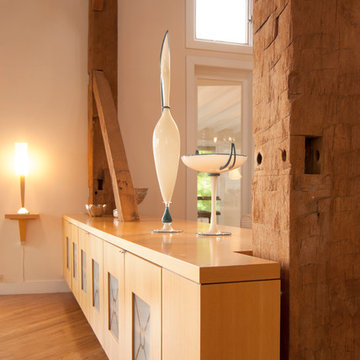
Made from pear wood, a storage unit takes advantage of barn posts for support. Minimal in design, it appears to float effortlessly above the floor, and provides ample room for storing extra plates and displaying artwork.
Adrienne DeRosa Photography
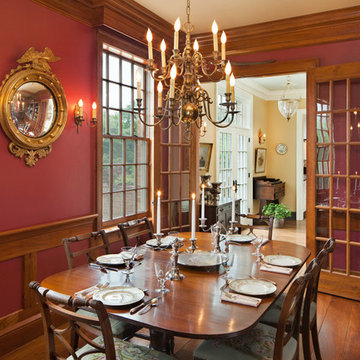
David Lena Photography
Idées déco pour une grande salle à manger ouverte sur le salon campagne avec un mur rouge, un sol en bois brun, une cheminée standard et un manteau de cheminée en brique.
Idées déco pour une grande salle à manger ouverte sur le salon campagne avec un mur rouge, un sol en bois brun, une cheminée standard et un manteau de cheminée en brique.
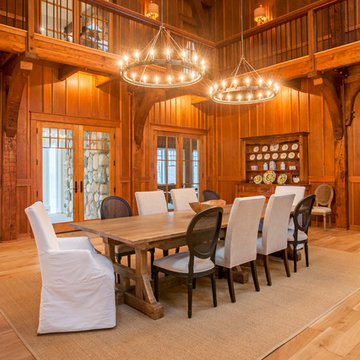
Aménagement d'une salle à manger campagne avec un mur marron, parquet clair et un sol beige.
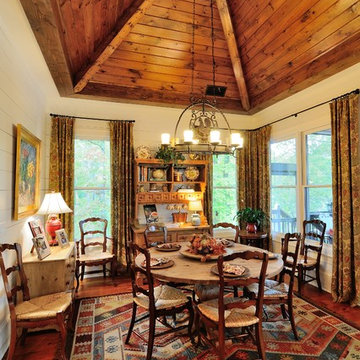
Joe Coulson photos, renew properties construction
Exemple d'une salle à manger nature.
Exemple d'une salle à manger nature.
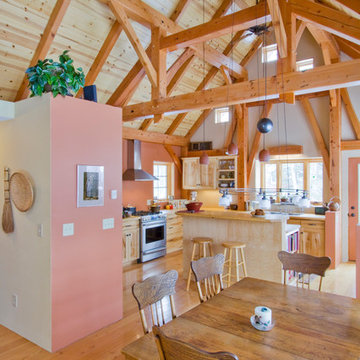
Gilbertson Photography, Inc.
Cette photo montre une salle à manger ouverte sur le salon nature de taille moyenne avec un mur rose et un sol en bois brun.
Cette photo montre une salle à manger ouverte sur le salon nature de taille moyenne avec un mur rose et un sol en bois brun.
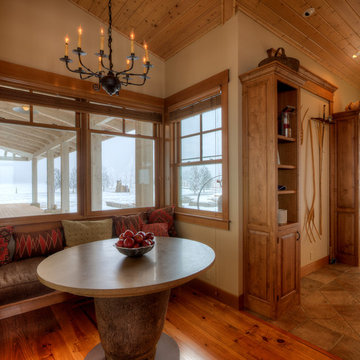
View of breakfast nook looking toward back entry. Photography by Lucas Henning.
Idées déco pour une salle à manger ouverte sur la cuisine campagne de taille moyenne avec un mur beige, parquet foncé, aucune cheminée et un sol beige.
Idées déco pour une salle à manger ouverte sur la cuisine campagne de taille moyenne avec un mur beige, parquet foncé, aucune cheminée et un sol beige.

Réalisation d'une petite salle à manger champêtre avec une banquette d'angle, un mur beige, un sol en bois brun, un sol marron et poutres apparentes.
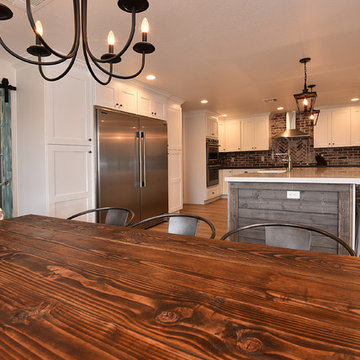
Connie White
Cette photo montre une salle à manger ouverte sur la cuisine nature de taille moyenne avec un mur beige, parquet clair, aucune cheminée et un sol marron.
Cette photo montre une salle à manger ouverte sur la cuisine nature de taille moyenne avec un mur beige, parquet clair, aucune cheminée et un sol marron.
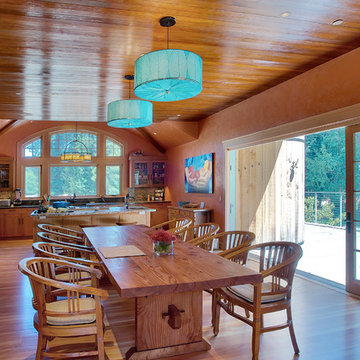
Photos by John Costill: www.costill.com
Contractor: Earthtone Construction, Sebastopol, CA
Cette image montre une salle à manger ouverte sur la cuisine rustique de taille moyenne avec un mur orange, un sol en bois brun et aucune cheminée.
Cette image montre une salle à manger ouverte sur la cuisine rustique de taille moyenne avec un mur orange, un sol en bois brun et aucune cheminée.

Open spaces, dining room, into family room, and kitchen. With big picture windows looking out on the pool courtyard.
Réalisation d'une grande salle à manger ouverte sur le salon champêtre en bois avec un mur blanc, un sol en bois brun, une cheminée standard, un manteau de cheminée en bois et un plafond en bois.
Réalisation d'une grande salle à manger ouverte sur le salon champêtre en bois avec un mur blanc, un sol en bois brun, une cheminée standard, un manteau de cheminée en bois et un plafond en bois.
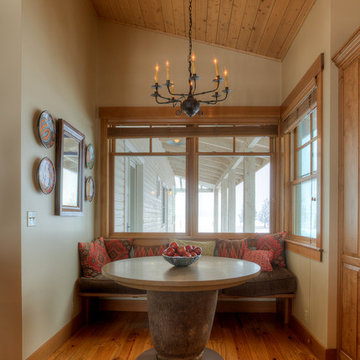
Breakfast nook. Photography by Lucas Henning.
Réalisation d'une salle à manger ouverte sur la cuisine champêtre de taille moyenne avec un mur beige, parquet foncé, aucune cheminée et un sol marron.
Réalisation d'une salle à manger ouverte sur la cuisine champêtre de taille moyenne avec un mur beige, parquet foncé, aucune cheminée et un sol marron.
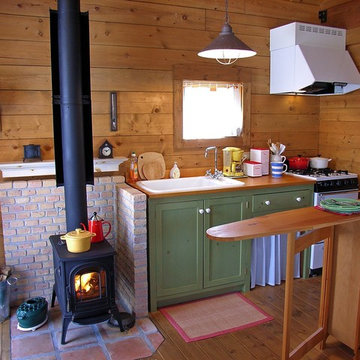
9坪弱のコテージには森の雰囲気を感じる木製の手作りキッチンを設置。キッチンの傍らには、調理兼用の薪ストーブを設置。コンパクトだからこそ使いやすさがある。
料理用レンジは60cm四方とコンパクトながら、4口のコンロと大型オーブンを持つ。
薪ストーブ内も料理オーブンとして使え、森のキッチン設備は万全。
手前はアイロン台兼用の折りたたみ式の配膳台で、小さい空間でも暮らしやすい。
Cottage Style
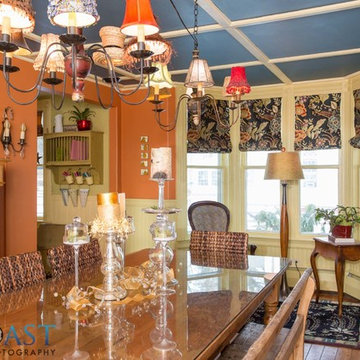
Jared Saulnier
Aménagement d'une salle à manger campagne fermée et de taille moyenne avec un mur orange, un sol en bois brun et éclairage.
Aménagement d'une salle à manger campagne fermée et de taille moyenne avec un mur orange, un sol en bois brun et éclairage.
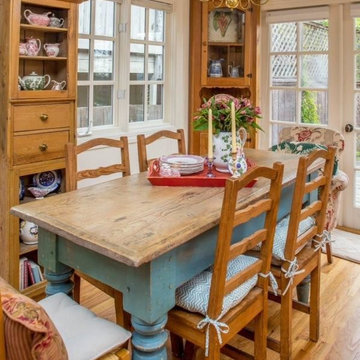
This lovely farmhouse chic dining space was featured in the article "A Bungalow To Brag About". Be sure to visit the site to see more from the designer, Jill Jackson.
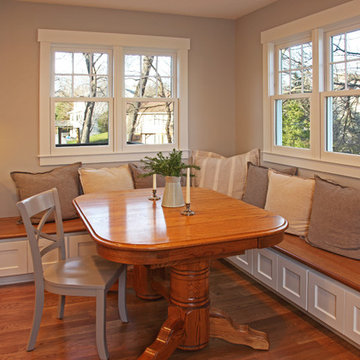
Page Photography
Cette image montre une salle à manger ouverte sur la cuisine rustique de taille moyenne avec un sol en bois brun et un sol marron.
Cette image montre une salle à manger ouverte sur la cuisine rustique de taille moyenne avec un sol en bois brun et un sol marron.
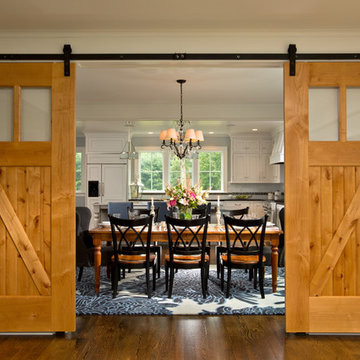
An open floor plan between the Kitchen, Dining, and Living areas is thoughtfully divided by sliding barn doors, providing both visual and acoustic separation. The rear screened porch and grilling area located off the Kitchen become the focal point for outdoor entertaining and relaxing. Custom cabinetry and millwork throughout are a testament to the talents of the builder, with the project proving how design-build relationships between builder and architect can thrive given similar design mindsets and passions for the craft of homebuilding.
Idées déco de salles à manger campagne de couleur bois
2
