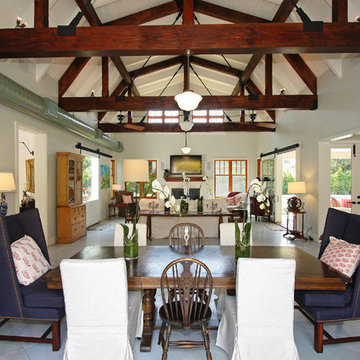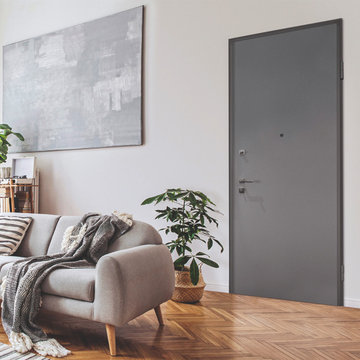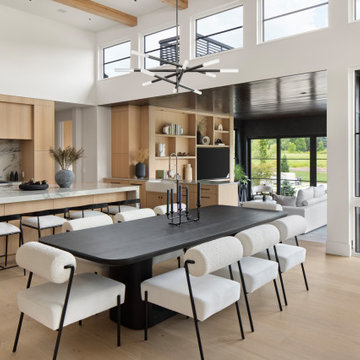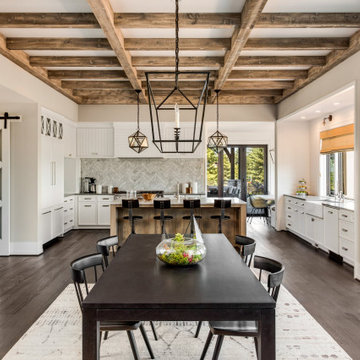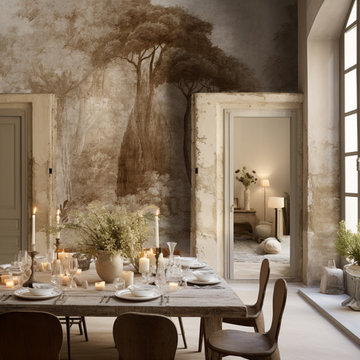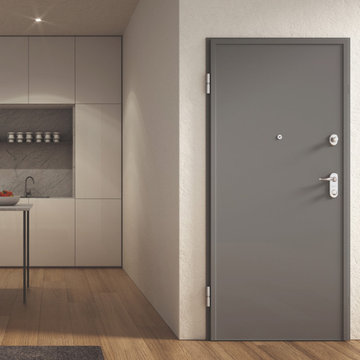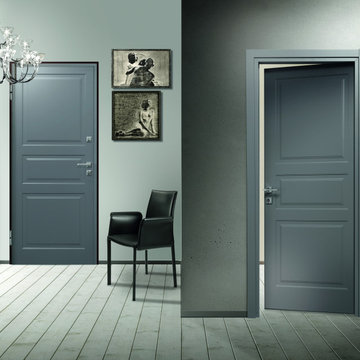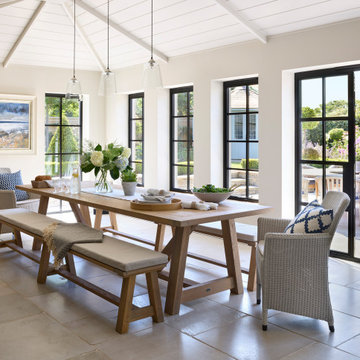Salle à Manger
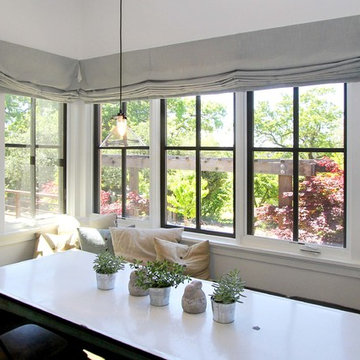
This cozy breakfast nook required heavy roman shades to protect the area from intense Sonoma heat, but we still wanted them to look light. We achieved this by heavily backing a beauitful watery blue linen.
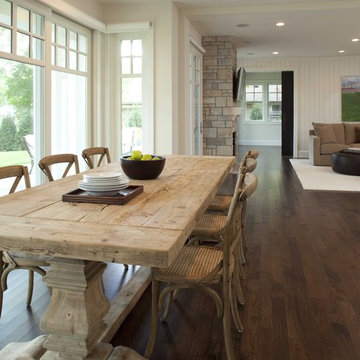
Réalisation d'une salle à manger ouverte sur le salon champêtre avec un mur blanc, parquet foncé et un sol marron.
Trouvez le bon professionnel près de chez vous
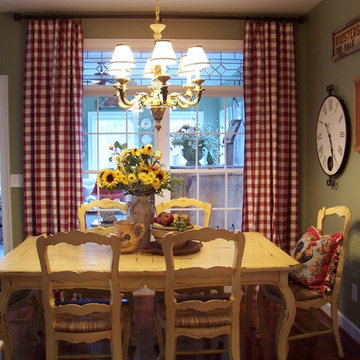
Country French inspired breakfast room.
Idées déco pour une salle à manger campagne avec un mur vert et parquet foncé.
Idées déco pour une salle à manger campagne avec un mur vert et parquet foncé.
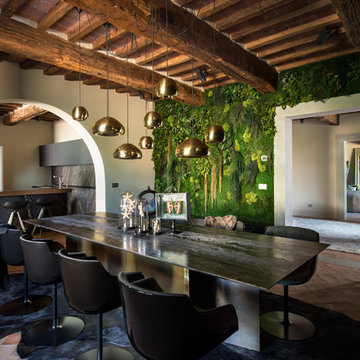
INTERIOR ARCHITECTS
Studio Svetti architecture | Emanuele Svetti
PHOTOGRAPER
Studio fotografico Pagliai | Francesca Pagliai
Réalisation d'une grande salle à manger champêtre fermée avec un mur vert, un sol en brique et un sol rouge.
Réalisation d'une grande salle à manger champêtre fermée avec un mur vert, un sol en brique et un sol rouge.
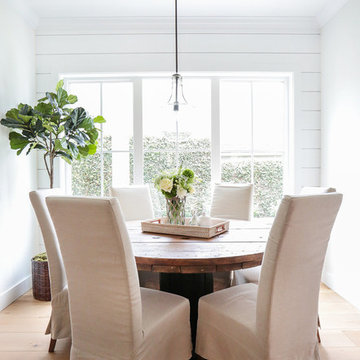
Interior Design by Blackband Design 949.872.2234 www.blackbanddesign.com
Home Build & Design by: Graystone Custom Builders, Inc. Newport Beach, CA (949) 466-0900
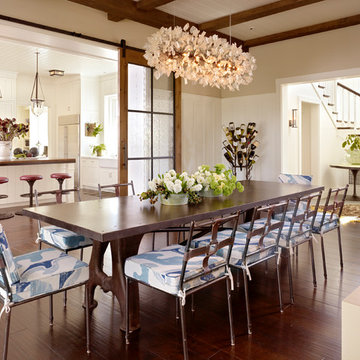
Inspiration pour une salle à manger rustique fermée avec un mur beige et parquet foncé.
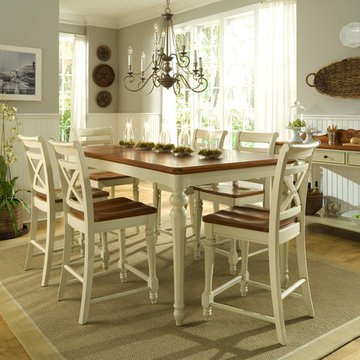
Idée de décoration pour une salle à manger champêtre avec un mur gris et un sol en bois brun.

Cette photo montre une grande salle à manger ouverte sur le salon nature avec un mur blanc, parquet foncé, un sol marron, une cheminée standard et un manteau de cheminée en béton.
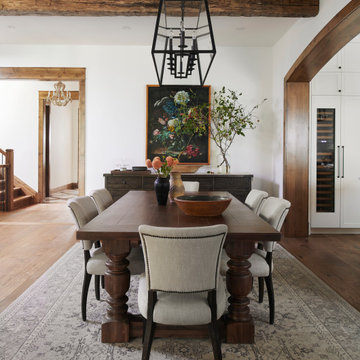
Idée de décoration pour une grande salle à manger ouverte sur la cuisine champêtre avec un mur blanc, un sol en bois brun, un sol marron et poutres apparentes.
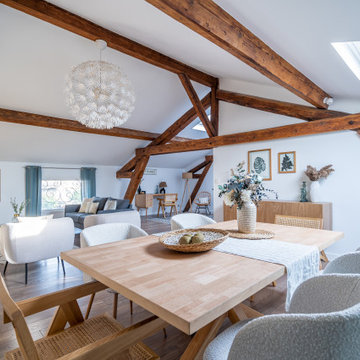
Salle à manger charpente apparente pour logement témoin à Fontaines sur saône (Home staging)
Aménagement d'une salle à manger campagne.
Aménagement d'une salle à manger campagne.

The reclaimed wood hood draws attention in this large farmhouse kitchen. A pair of reclaimed doors were fitted with antique mirror and were repurposed as pantry doors. Brass lights and hardware add elegance. The island is painted a contrasting gray and is surrounded by rope counter stools. The ceiling is clad in pine tounge- in -groove boards to create a rich rustic feeling. In the coffee bar the brick from the family room bar repeats, to created a flow between all the spaces.
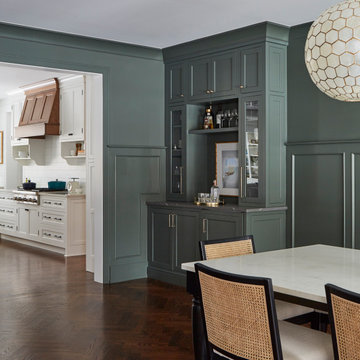
Beautiful Dining Room with wainscot paneling, dry bar, and larder with pocketing doors.
Inspiration pour une grande salle à manger rustique fermée avec un mur vert, parquet foncé, aucune cheminée, un sol marron et boiseries.
Inspiration pour une grande salle à manger rustique fermée avec un mur vert, parquet foncé, aucune cheminée, un sol marron et boiseries.

Breakfast nook with reclaimed mixed hardwood floors.
Inspiration pour une salle à manger rustique avec une banquette d'angle, un mur blanc, un sol en bois brun et un sol marron.
Inspiration pour une salle à manger rustique avec une banquette d'angle, un mur blanc, un sol en bois brun et un sol marron.

Comfortable living and dining space with beautiful wood ceiling beams, marble gas fireplace surround, and built-ins.
Photo by Ashley Avila Photography
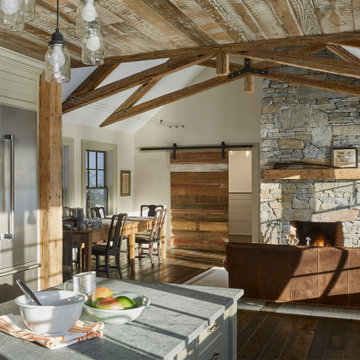
Nestled in the hills of Vermont is a relaxing winter retreat that looks like it was planted there a century ago. Our architects worked closely with the builder at Wild Apple Homes to create building sections that felt like they had been added on piece by piece over generations. With thoughtful design and material choices, the result is a cozy 3,300 square foot home with a weathered, lived-in feel; the perfect getaway for a family of ardent skiers.
The main house is a Federal-style farmhouse, with a vernacular board and batten clad connector. Connected to the home is the antique barn frame from Canada. The barn was reassembled on site and attached to the house. Using the antique post and beam frame is the kind of materials reuse seen throughout the main house and the connector to the barn, carefully creating an antique look without the home feeling like a theme house. Trusses in the family/dining room made with salvaged wood echo the design of the attached barn. Rustic in nature, they are a bold design feature. The salvaged wood was also used on the floors, kitchen island, barn doors, and walls. The focus on quality materials is seen throughout the well-built house, right down to the door knobs.
6
