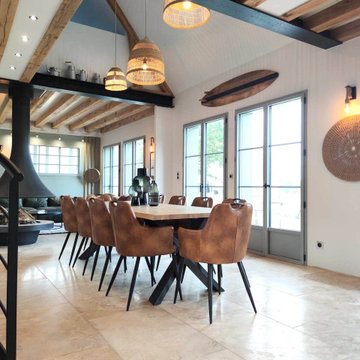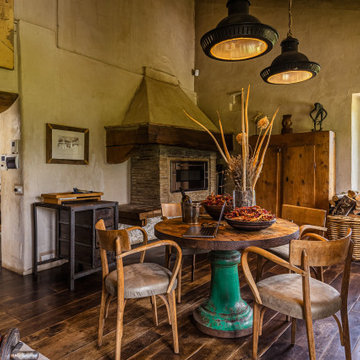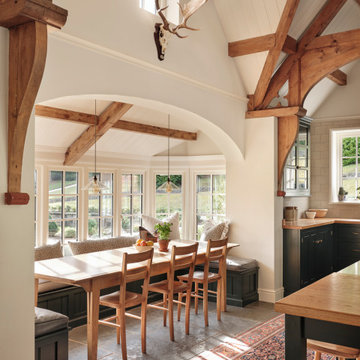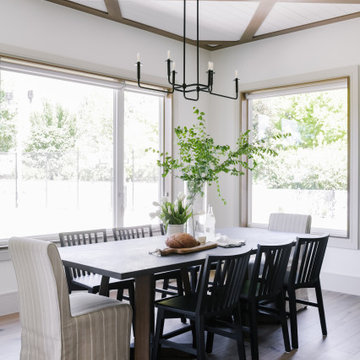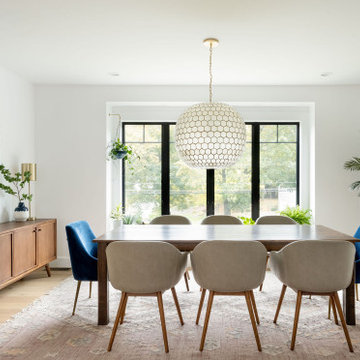Idées déco de salles à manger campagne
Trier par :
Budget
Trier par:Populaires du jour
21 - 40 sur 32 601 photos
1 sur 5

Idées déco pour une grande salle à manger campagne fermée avec un mur gris, un sol en bois brun, un sol marron, un plafond à caissons et boiseries.

We call this dining room modern-farmhouse-chic! As the focal point of the room, the fireplace was the perfect space for an accent wall. We white-washed the fireplace’s brick and added a white surround and mantle and finished the wall with white shiplap. We also added the same shiplap as wainscoting to the other walls. A special feature of this room is the coffered ceiling. We recessed the chandelier directly into the beam for a clean, seamless look.
This farmhouse style home in West Chester is the epitome of warmth and welcoming. We transformed this house’s original dark interior into a light, bright sanctuary. From installing brand new red oak flooring throughout the first floor to adding horizontal shiplap to the ceiling in the family room, we really enjoyed working with the homeowners on every aspect of each room. A special feature is the coffered ceiling in the dining room. We recessed the chandelier directly into the beams, for a clean, seamless look. We maximized the space in the white and chrome galley kitchen by installing a lot of custom storage. The pops of blue throughout the first floor give these room a modern touch.
Rudloff Custom Builders has won Best of Houzz for Customer Service in 2014, 2015 2016, 2017 and 2019. We also were voted Best of Design in 2016, 2017, 2018, 2019 which only 2% of professionals receive. Rudloff Custom Builders has been featured on Houzz in their Kitchen of the Week, What to Know About Using Reclaimed Wood in the Kitchen as well as included in their Bathroom WorkBook article. We are a full service, certified remodeling company that covers all of the Philadelphia suburban area. This business, like most others, developed from a friendship of young entrepreneurs who wanted to make a difference in their clients’ lives, one household at a time. This relationship between partners is much more than a friendship. Edward and Stephen Rudloff are brothers who have renovated and built custom homes together paying close attention to detail. They are carpenters by trade and understand concept and execution. Rudloff Custom Builders will provide services for you with the highest level of professionalism, quality, detail, punctuality and craftsmanship, every step of the way along our journey together.
Specializing in residential construction allows us to connect with our clients early in the design phase to ensure that every detail is captured as you imagined. One stop shopping is essentially what you will receive with Rudloff Custom Builders from design of your project to the construction of your dreams, executed by on-site project managers and skilled craftsmen. Our concept: envision our client’s ideas and make them a reality. Our mission: CREATING LIFETIME RELATIONSHIPS BUILT ON TRUST AND INTEGRITY.
Photo Credit: Linda McManus Images
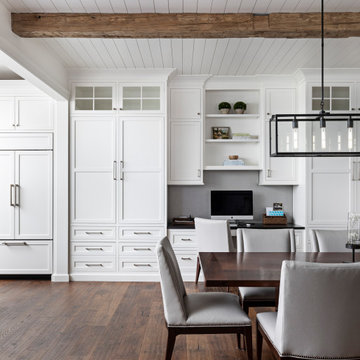
Inspiration pour une grande salle à manger ouverte sur le salon rustique avec un mur blanc, un sol en bois brun et un sol marron.
Trouvez le bon professionnel près de chez vous
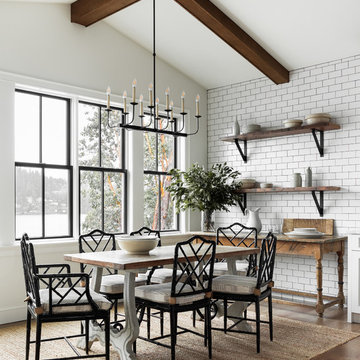
Idée de décoration pour une salle à manger champêtre avec un mur blanc, parquet clair et aucune cheminée.
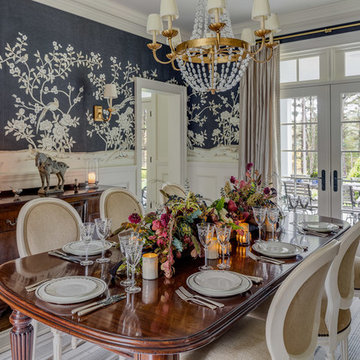
Greg Premru
Réalisation d'une salle à manger champêtre fermée et de taille moyenne avec aucune cheminée, un mur multicolore et parquet foncé.
Réalisation d'une salle à manger champêtre fermée et de taille moyenne avec aucune cheminée, un mur multicolore et parquet foncé.

Inspiration pour une petite salle à manger ouverte sur la cuisine rustique avec un mur beige, parquet foncé, aucune cheminée et un sol marron.

Darren Setlow Photography
Réalisation d'une grande salle à manger champêtre avec une banquette d'angle, un mur beige, parquet clair et poutres apparentes.
Réalisation d'une grande salle à manger champêtre avec une banquette d'angle, un mur beige, parquet clair et poutres apparentes.

Photo by Kelly M. Shea
Cette photo montre une grande salle à manger ouverte sur le salon nature avec un mur blanc, parquet clair et un sol marron.
Cette photo montre une grande salle à manger ouverte sur le salon nature avec un mur blanc, parquet clair et un sol marron.
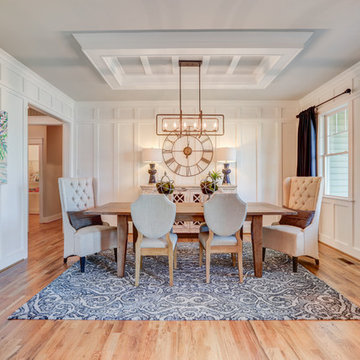
Cette image montre une salle à manger rustique fermée avec un mur blanc, un sol en bois brun et aucune cheminée.
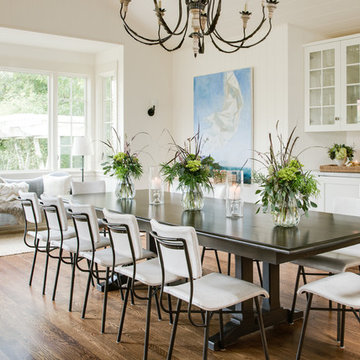
Réalisation d'une grande salle à manger champêtre fermée avec parquet foncé, un mur blanc, aucune cheminée, un sol marron et éclairage.

antique furniture, architectural digest, classic design, colorful accents, cool new york homes, cottage core, country home, elegant antique, french country, historic home, traditional vintage home, vintage style
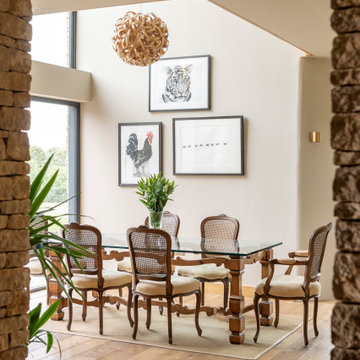
Exemple d'une salle à manger nature avec un mur beige, parquet clair et un sol beige.

Farmhouse dining room with a warm/cool balanced palette incorporating hygge and comfort into a more formal space.
Cette photo montre une salle à manger ouverte sur la cuisine nature de taille moyenne avec un mur bleu, un sol en bois brun, un sol marron et un plafond à caissons.
Cette photo montre une salle à manger ouverte sur la cuisine nature de taille moyenne avec un mur bleu, un sol en bois brun, un sol marron et un plafond à caissons.
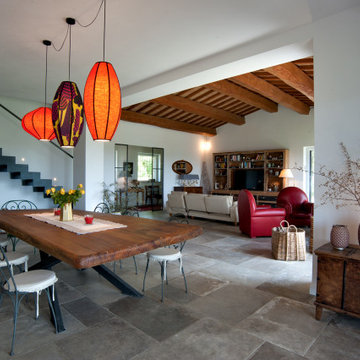
Amelia is a village in Umbria founded earlier than Rome, perched on limestone rock and replete with hidden corners, walls and Roman cisterns.
The surrounding countryside hosts some marvellous farmhouses, such as this renovation of a centuries-old stone construction composed of two buildings. The owners wanted to maintain the local colours and materials, but without sacrificing the practical characteristics and technical performance of the stone-effect porcelain stoneware in the MONTPELLIER and HERITAGE collections by Fioranese.
The Montpellier collection is also featured in the outdoor paving of the main building and the annex, with the 2cm version used under the porticos and around the pool edge.
The inevitable Fioranese decorative touch is evident in the CEMENTINE_RETRÒ and FORMELLE_20 collections used in two of the bathrooms.
Project by the architect Sergio Melchiorri

Idées déco pour une grande salle à manger ouverte sur le salon campagne avec parquet clair, un sol marron et poutres apparentes.
Idées déco de salles à manger campagne
2
