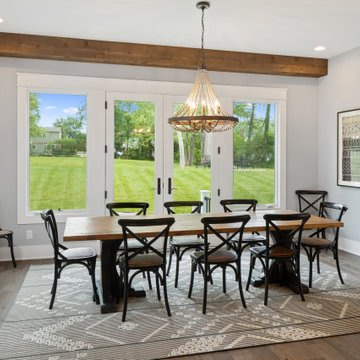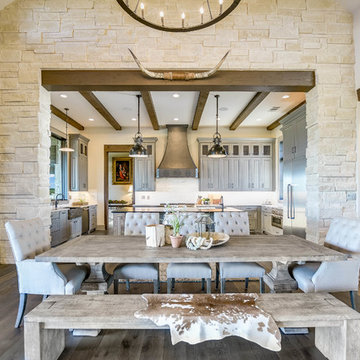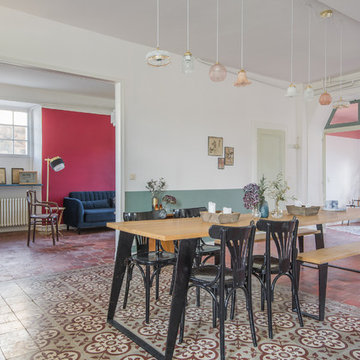Idées déco de salles à manger campagne
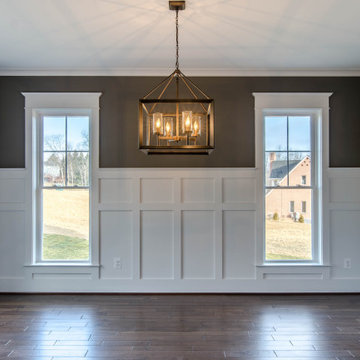
Cette image montre une salle à manger rustique avec parquet foncé, un sol marron et boiseries.

Exemple d'une salle à manger nature avec un mur blanc, un sol en bois brun, un sol marron, un plafond voûté, un plafond en bois et du lambris de bois.
Trouvez le bon professionnel près de chez vous
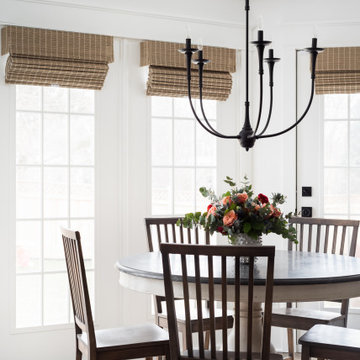
Réalisation d'une petite salle à manger champêtre avec une banquette d'angle et un mur blanc.
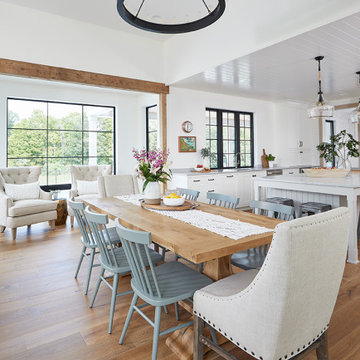
Idée de décoration pour une salle à manger ouverte sur la cuisine champêtre avec un mur blanc, un sol marron et un sol en bois brun.
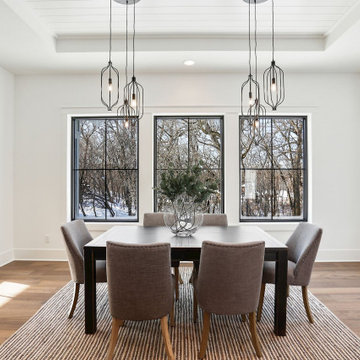
Exceptional custom-built 1 ½ story walkout home on a premier cul-de-sac site in the Lakeview neighborhood. Tastefully designed with exquisite craftsmanship and high attention to detail throughout.
Offering main level living with a stunning master suite, incredible kitchen with an open concept and a beautiful screen porch showcasing south facing wooded views. This home is an entertainer’s delight with many spaces for hosting gatherings. 2 private acres and surrounded by nature.

Idée de décoration pour une grande salle à manger ouverte sur la cuisine champêtre avec un mur gris, un sol gris, un plafond en bois et un mur en parement de brique.

Idées déco pour une salle à manger ouverte sur le salon campagne de taille moyenne avec un mur blanc, parquet clair, aucune cheminée et un sol beige.
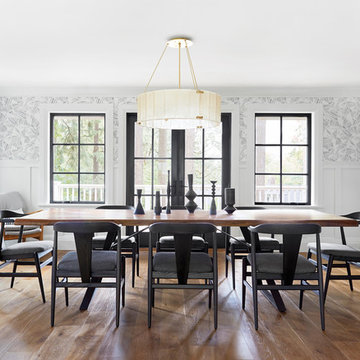
In the dining room, French out-swing patio doors are flanked by two casement windows. The matching grid patterns on both the windows and doors help maintain a cohesive look without appearing too busy. Together, the windows and doors immediately draw your eyes in with their dark, distinct look, but are complemented by the black accents and furnishings placed around the room.
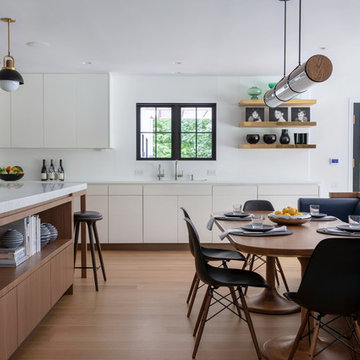
Idées déco pour une petite salle à manger ouverte sur la cuisine campagne avec un mur blanc, parquet clair et aucune cheminée.

This grand 2-story home with first-floor owner’s suite includes a 3-car garage with spacious mudroom entry complete with built-in lockers. A stamped concrete walkway leads to the inviting front porch. Double doors open to the foyer with beautiful hardwood flooring that flows throughout the main living areas on the 1st floor. Sophisticated details throughout the home include lofty 10’ ceilings on the first floor and farmhouse door and window trim and baseboard. To the front of the home is the formal dining room featuring craftsman style wainscoting with chair rail and elegant tray ceiling. Decorative wooden beams adorn the ceiling in the kitchen, sitting area, and the breakfast area. The well-appointed kitchen features stainless steel appliances, attractive cabinetry with decorative crown molding, Hanstone countertops with tile backsplash, and an island with Cambria countertop. The breakfast area provides access to the spacious covered patio. A see-thru, stone surround fireplace connects the breakfast area and the airy living room. The owner’s suite, tucked to the back of the home, features a tray ceiling, stylish shiplap accent wall, and an expansive closet with custom shelving. The owner’s bathroom with cathedral ceiling includes a freestanding tub and custom tile shower. Additional rooms include a study with cathedral ceiling and rustic barn wood accent wall and a convenient bonus room for additional flexible living space. The 2nd floor boasts 3 additional bedrooms, 2 full bathrooms, and a loft that overlooks the living room.
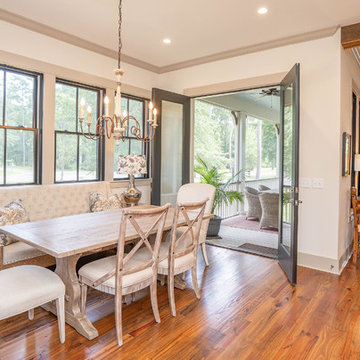
Réalisation d'une salle à manger champêtre avec un mur blanc, un sol en bois brun, un sol marron et éclairage.
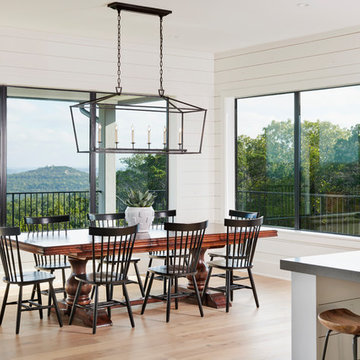
Craig Washburn
Inspiration pour une grande salle à manger ouverte sur la cuisine rustique avec un mur blanc, parquet clair et un sol beige.
Inspiration pour une grande salle à manger ouverte sur la cuisine rustique avec un mur blanc, parquet clair et un sol beige.
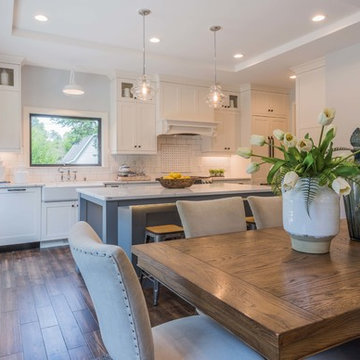
Inspiration pour une salle à manger ouverte sur la cuisine rustique de taille moyenne avec un sol en bois brun, un sol marron, un mur gris et aucune cheminée.
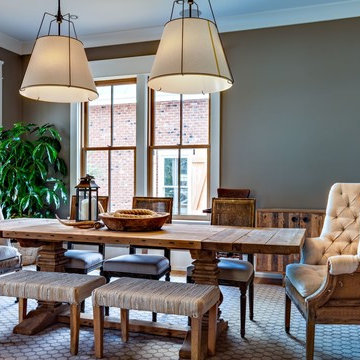
Aménagement d'une salle à manger campagne fermée et de taille moyenne avec un mur gris, un sol en bois brun, aucune cheminée et un sol marron.
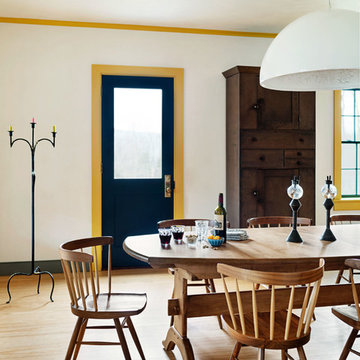
Cette photo montre une salle à manger nature avec un mur blanc et parquet clair.
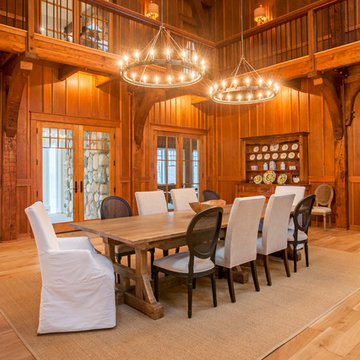
Aménagement d'une salle à manger campagne avec un mur marron, parquet clair et un sol beige.
Idées déco de salles à manger campagne
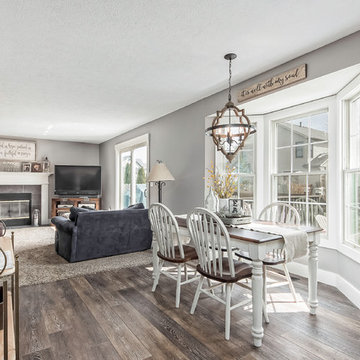
Inspiration pour une salle à manger ouverte sur le salon rustique de taille moyenne avec un mur gris, parquet foncé, aucune cheminée, un sol marron et éclairage.
5
