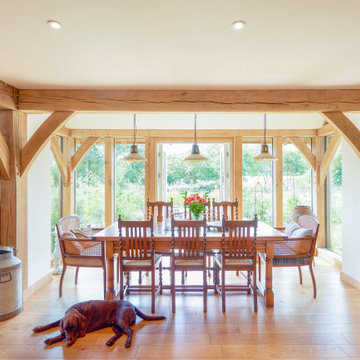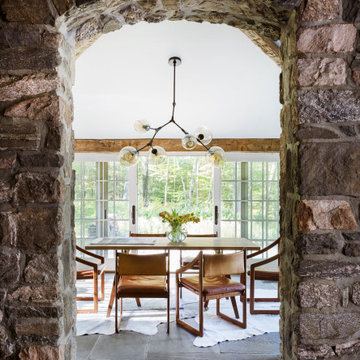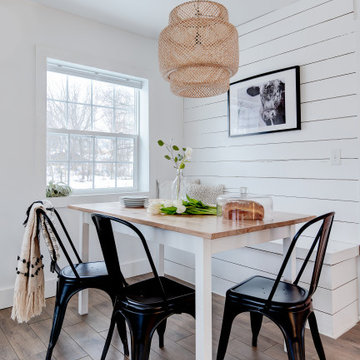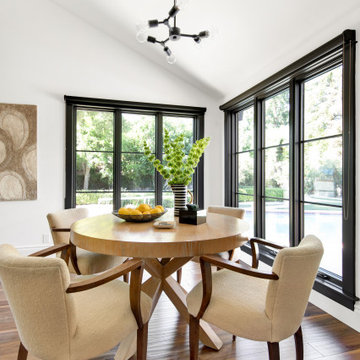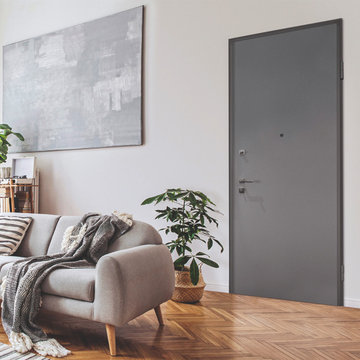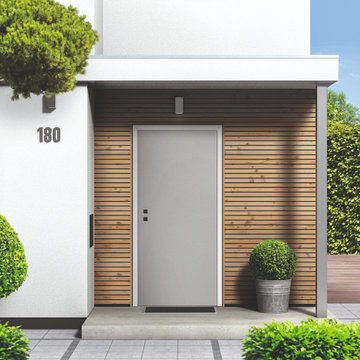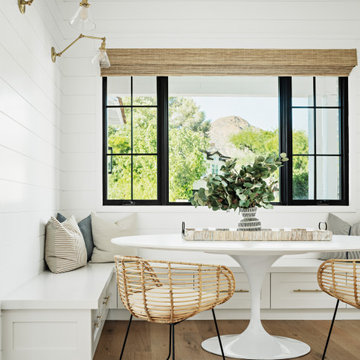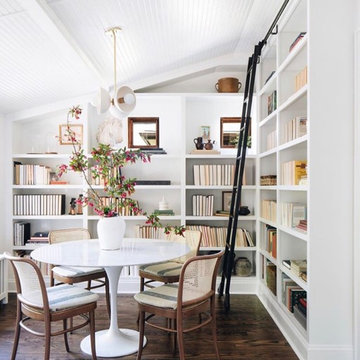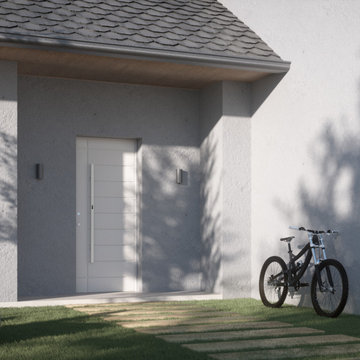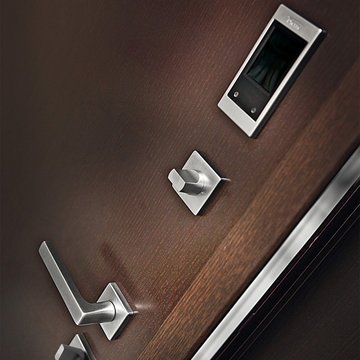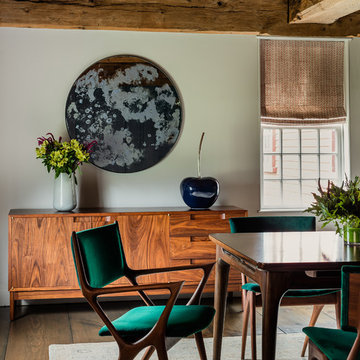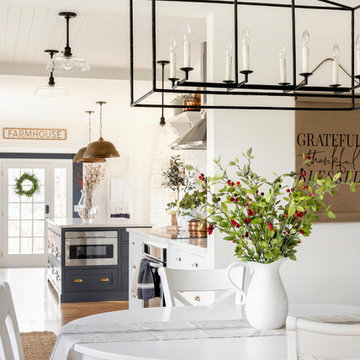Idées déco de salles à manger campagne
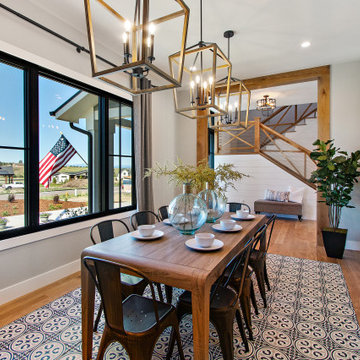
Inspiration pour une salle à manger rustique avec un sol en carrelage de céramique.
Trouvez le bon professionnel près de chez vous
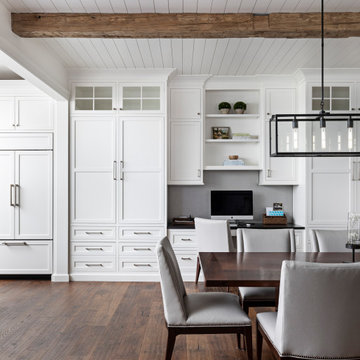
Inspiration pour une grande salle à manger ouverte sur le salon rustique avec un mur blanc, un sol en bois brun et un sol marron.
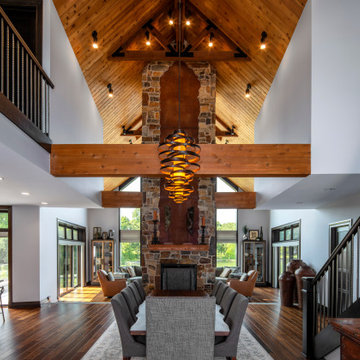
The view on axis with the entry door looking towards the Living Room and out to the Lake.
Inspiration pour une grande salle à manger ouverte sur le salon rustique avec un mur blanc, parquet foncé, un manteau de cheminée en pierre, un sol marron et une cheminée standard.
Inspiration pour une grande salle à manger ouverte sur le salon rustique avec un mur blanc, parquet foncé, un manteau de cheminée en pierre, un sol marron et une cheminée standard.
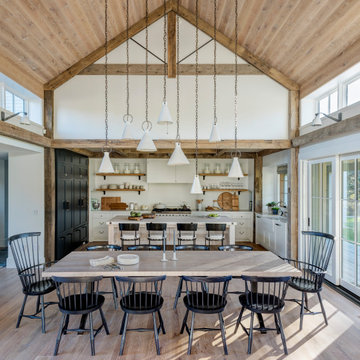
Cette image montre une salle à manger ouverte sur le salon rustique avec un mur blanc, un sol en bois brun et un sol marron.
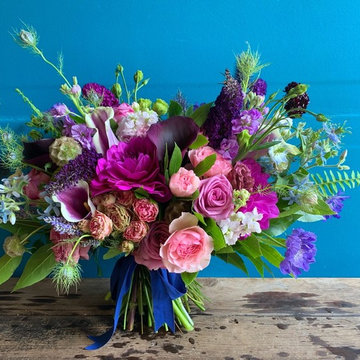
Oakland, California-based floral designer Pilar Zuniga of Gorgeous & Green fashioned a hand-tied bridal bouquet in a cool paletted with fuschia dahlias as the focal flower.
Photography: Gorgeous & Green

In this open floor plan we defined the dining room by added faux wainscoting. Then painted it Sherwin Williams Dovetail. The ceilings are also low in this home so we added a semi flush mount instead of a chandelier here.
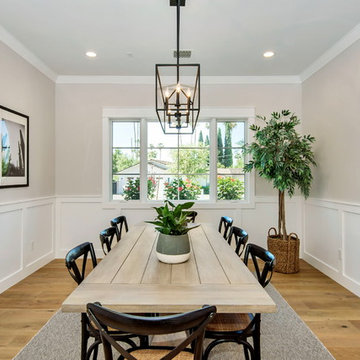
Exemple d'une grande salle à manger nature fermée avec un mur gris, parquet clair, aucune cheminée et un sol marron.
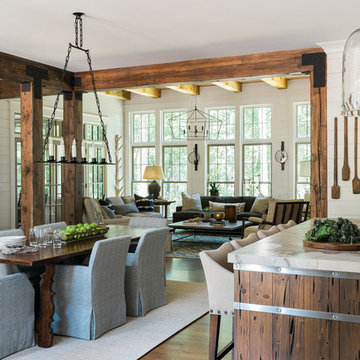
Inspiration pour une salle à manger rustique fermée et de taille moyenne avec un mur blanc, parquet foncé, aucune cheminée et un sol marron.
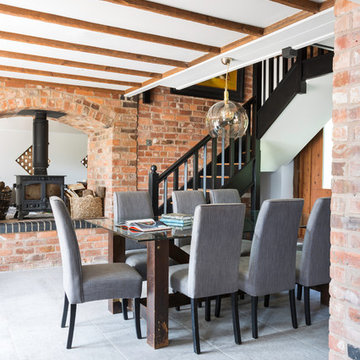
DINING AREA. Our clients had lived in this barn conversion for a number of years but had not got around to updating it. The layout was slightly awkward and the entrance to the property was not obvious. There were dark terracotta floor tiles and a large amount of pine throughout, which made the property very orange!
On the ground floor we remodelled the layout to create a clear entrance, large open plan kitchen-dining room, a utility room, boot room and small bathroom.
We then replaced the floor, decorated throughout and introduced a new colour palette and lighting scheme.
In the master bedroom on the first floor, walls and a mezzanine ceiling were removed to enable the ceiling height to be enjoyed. New bespoke cabinetry was installed and again a new lighting scheme and colour palette introduced.
Idées déco de salles à manger campagne
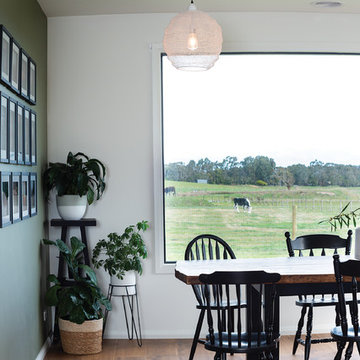
Warren Reed
Réalisation d'une grande salle à manger ouverte sur la cuisine champêtre avec un mur vert, parquet foncé et un sol marron.
Réalisation d'une grande salle à manger ouverte sur la cuisine champêtre avec un mur vert, parquet foncé et un sol marron.
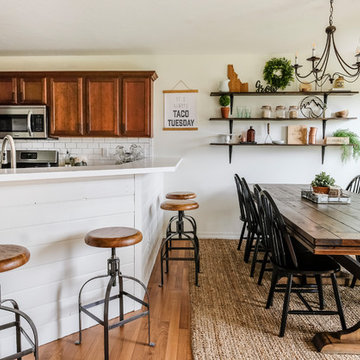
White and Wood 'Budget Kitchen Makeover'
Cette image montre une salle à manger ouverte sur la cuisine rustique de taille moyenne avec sol en stratifié, un sol marron et un mur blanc.
Cette image montre une salle à manger ouverte sur la cuisine rustique de taille moyenne avec sol en stratifié, un sol marron et un mur blanc.
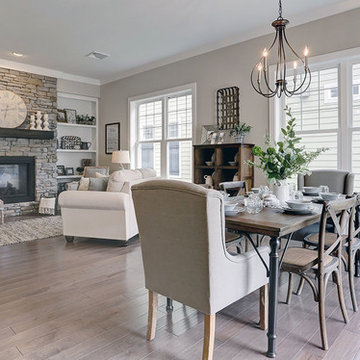
This 2-story Arts & Crafts style home first-floor owner’s suite includes a welcoming front porch and a 2-car rear entry garage. Lofty 10’ ceilings grace the first floor where hardwood flooring flows from the foyer to the great room, hearth room, and kitchen. The great room and hearth room share a see-through gas fireplace with floor-to-ceiling stone surround and built-in bookshelf in the hearth room and in the great room, stone surround to the mantel with stylish shiplap above. The open kitchen features attractive cabinetry with crown molding, Hanstone countertops with tile backsplash, and stainless steel appliances. An elegant tray ceiling adorns the spacious owner’s bedroom. The owner’s bathroom features a tray ceiling, double bowl vanity, tile shower, an expansive closet, and two linen closets. The 2nd floor boasts 2 additional bedrooms, a full bathroom, and a loft.
9
