Idées déco de salles à manger classiques avec aucune cheminée
Trier par :
Budget
Trier par:Populaires du jour
1 - 20 sur 27 805 photos
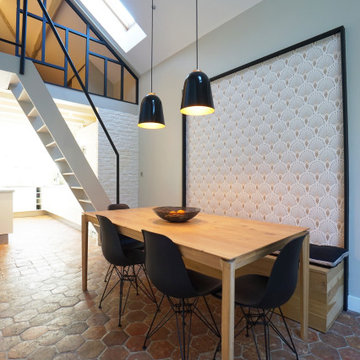
Peinture
Réalisation de mobilier sur mesure
Pose de papiers-peints
Modifications de plomberie et d'électricité
Réalisation d'une salle à manger tradition de taille moyenne et fermée avec tomettes au sol, un mur beige et aucune cheminée.
Réalisation d'une salle à manger tradition de taille moyenne et fermée avec tomettes au sol, un mur beige et aucune cheminée.
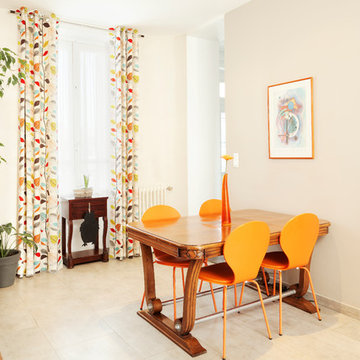
Pièce aux tons clairs égayées par le bois ainsi que les touches orangées.
Aménagement d'une salle à manger ouverte sur le salon classique de taille moyenne avec un mur beige, un sol beige, un sol en carrelage de céramique et aucune cheminée.
Aménagement d'une salle à manger ouverte sur le salon classique de taille moyenne avec un mur beige, un sol beige, un sol en carrelage de céramique et aucune cheminée.
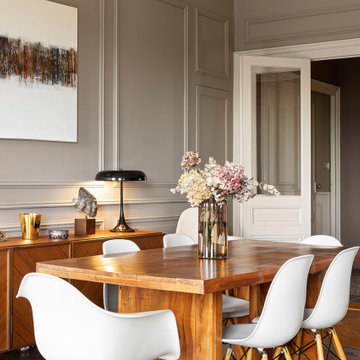
Aménagement d'une salle à manger ouverte sur le salon classique avec un mur gris, un sol en bois brun, aucune cheminée, un sol marron et du lambris.
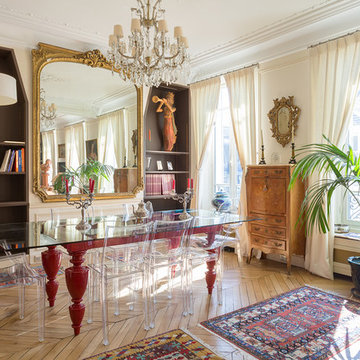
Cette photo montre une salle à manger ouverte sur le salon chic de taille moyenne avec un mur beige, parquet clair, aucune cheminée et un sol beige.
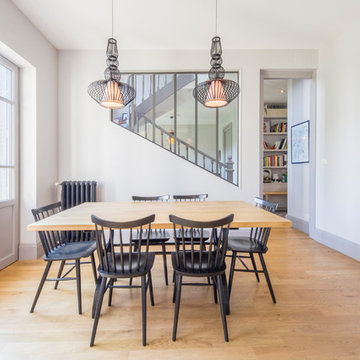
Pierre Coussié
Exemple d'une salle à manger chic de taille moyenne avec un mur blanc, aucune cheminée, un sol en bois brun et un sol marron.
Exemple d'une salle à manger chic de taille moyenne avec un mur blanc, aucune cheminée, un sol en bois brun et un sol marron.
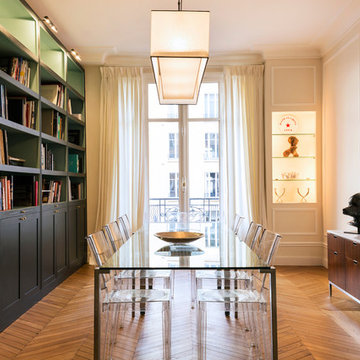
Alfredo Brandt
Idée de décoration pour une salle à manger tradition fermée et de taille moyenne avec un mur beige, parquet clair, aucune cheminée et un sol marron.
Idée de décoration pour une salle à manger tradition fermée et de taille moyenne avec un mur beige, parquet clair, aucune cheminée et un sol marron.
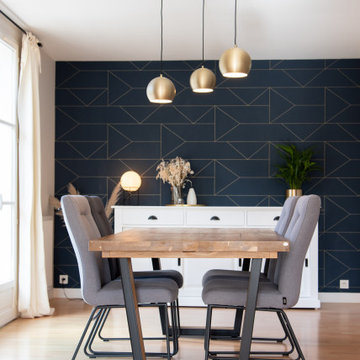
Espace salon convivial et confortable
Exemple d'une grande salle à manger chic avec aucune cheminée, un mur bleu et un sol beige.
Exemple d'une grande salle à manger chic avec aucune cheminée, un mur bleu et un sol beige.

Une cuisine avec le nouveau système box, complètement intégrée et dissimulée dans le séjour et une salle à manger.
Aménagement d'une grande salle à manger classique avec un mur beige, un sol en travertin, aucune cheminée, un sol beige et poutres apparentes.
Aménagement d'une grande salle à manger classique avec un mur beige, un sol en travertin, aucune cheminée, un sol beige et poutres apparentes.

Surrounded by canyon views and nestled in the heart of Orange County, this 9,000 square foot home encompasses all that is “chic”. Clean lines, interesting textures, pops of color, and an emphasis on art were all key in achieving this contemporary but comfortable sophistication.
Photography by Chad Mellon

Interior Design by ecd Design LLC
This newly remodeled home was transformed top to bottom. It is, as all good art should be “A little something of the past and a little something of the future.” We kept the old world charm of the Tudor style, (a popular American theme harkening back to Great Britain in the 1500’s) and combined it with the modern amenities and design that many of us have come to love and appreciate. In the process, we created something truly unique and inspiring.
RW Anderson Homes is the premier home builder and remodeler in the Seattle and Bellevue area. Distinguished by their excellent team, and attention to detail, RW Anderson delivers a custom tailored experience for every customer. Their service to clients has earned them a great reputation in the industry for taking care of their customers.
Working with RW Anderson Homes is very easy. Their office and design team work tirelessly to maximize your goals and dreams in order to create finished spaces that aren’t only beautiful, but highly functional for every customer. In an industry known for false promises and the unexpected, the team at RW Anderson is professional and works to present a clear and concise strategy for every project. They take pride in their references and the amount of direct referrals they receive from past clients.
RW Anderson Homes would love the opportunity to talk with you about your home or remodel project today. Estimates and consultations are always free. Call us now at 206-383-8084 or email Ryan@rwandersonhomes.com.

Peter Rymwid
Exemple d'une grande salle à manger chic fermée avec un mur bleu, parquet foncé et aucune cheminée.
Exemple d'une grande salle à manger chic fermée avec un mur bleu, parquet foncé et aucune cheminée.
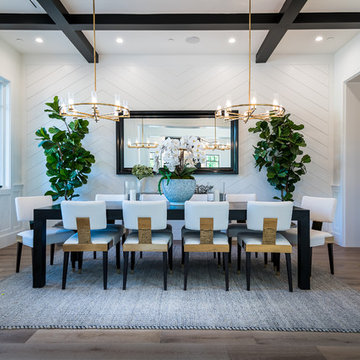
We're beaming over this room // interior designed by Nathalie Gispan of NE Designs Inc #InteriorDesignInspo
Cette image montre une salle à manger traditionnelle fermée avec un mur blanc, aucune cheminée et un sol marron.
Cette image montre une salle à manger traditionnelle fermée avec un mur blanc, aucune cheminée et un sol marron.
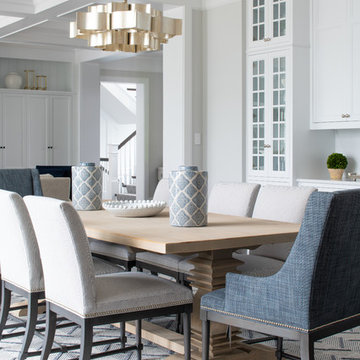
Scott Amundson Photography
Inspiration pour une salle à manger ouverte sur le salon traditionnelle de taille moyenne avec un mur gris, parquet foncé, aucune cheminée et un sol marron.
Inspiration pour une salle à manger ouverte sur le salon traditionnelle de taille moyenne avec un mur gris, parquet foncé, aucune cheminée et un sol marron.
![Wellesley, MA home [Dining Room]](https://st.hzcdn.com/fimgs/pictures/dining-rooms/wellesley-ma-home-dining-room-stanton-schwartz-design-group-img~d241ff6509bae3bd_1451-1-a50dd29-w360-h360-b0-p0.jpg)
Cole & Son Wallpaper, Jonathan Adler Dining Table, Anthropologie Chairs, Kelly Wearstler Light Fixture
Cette image montre une salle à manger traditionnelle de taille moyenne et fermée avec un mur gris, aucune cheminée, un sol marron et parquet foncé.
Cette image montre une salle à manger traditionnelle de taille moyenne et fermée avec un mur gris, aucune cheminée, un sol marron et parquet foncé.

Cette photo montre une salle à manger ouverte sur le salon chic de taille moyenne avec un sol en bois brun, un mur bleu, aucune cheminée et un sol marron.

Todd Pierson
Aménagement d'une salle à manger ouverte sur le salon classique de taille moyenne avec un sol marron, un mur beige, parquet foncé, aucune cheminée et éclairage.
Aménagement d'une salle à manger ouverte sur le salon classique de taille moyenne avec un sol marron, un mur beige, parquet foncé, aucune cheminée et éclairage.

What a stunning view. This custom kitchen is breathtaking from every view. These are custom cabinets from Dutch Made Inc. Inset construction and stacked cabinets. Going to the ceiling makes the room soar. The cabinets are white paint on maple. The island is a yummy walnut that is gorgeous. An island that is perfect for snacking, breakfast or doing homework with the kids. The glass doors were made to match the exterior windows with mullions. No detail was over looked. Notice the corner with the coffee makers. This is how a kitchen designer makes the kitchen perfect in beauty and function. Countertops are Taj Mahal quartzite. Photographs by @mikeakaskel. Designed by Dan and Jean Thompson
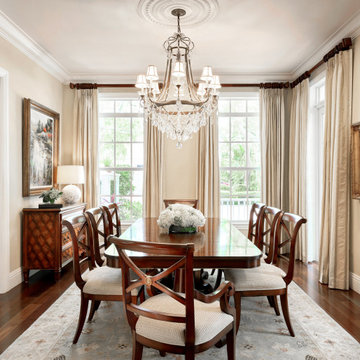
Exemple d'une salle à manger chic fermée avec un mur beige, un sol en bois brun, aucune cheminée et un sol marron.
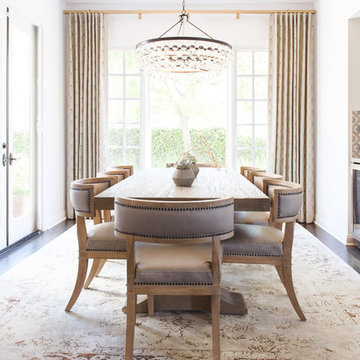
Idée de décoration pour une salle à manger tradition avec un mur blanc, parquet foncé, aucune cheminée et un sol marron.
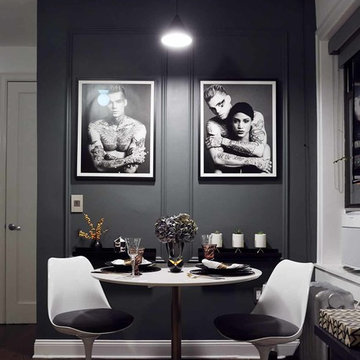
Aménagement d'une petite salle à manger classique avec un mur gris, parquet foncé, un sol marron et aucune cheminée.
Idées déco de salles à manger classiques avec aucune cheminée
1