Idées déco de salles à manger classiques avec parquet clair
Trier par :
Budget
Trier par:Populaires du jour
1 - 20 sur 12 600 photos
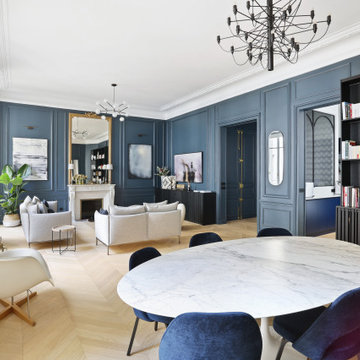
Exemple d'une grande salle à manger chic avec un mur bleu, parquet clair, une cheminée standard et un manteau de cheminée en pierre.
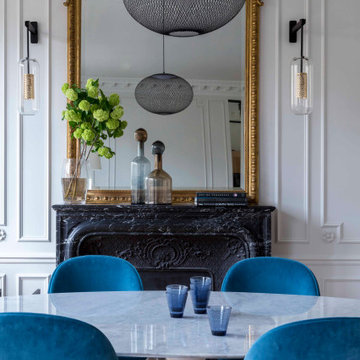
Exemple d'une salle à manger ouverte sur le salon chic de taille moyenne avec un mur blanc, parquet clair, une cheminée standard, un manteau de cheminée en pierre et un sol beige.
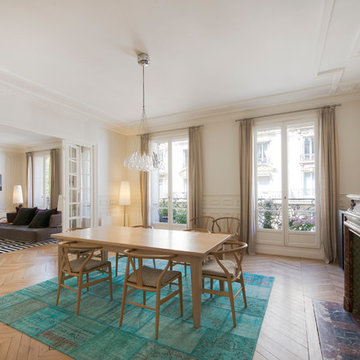
Cette image montre une grande salle à manger ouverte sur le salon traditionnelle avec un mur blanc, une cheminée standard, un sol marron, parquet clair, un manteau de cheminée en pierre et éclairage.
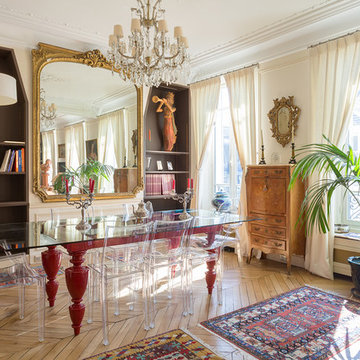
Cette photo montre une salle à manger ouverte sur le salon chic de taille moyenne avec un mur beige, parquet clair, aucune cheminée et un sol beige.
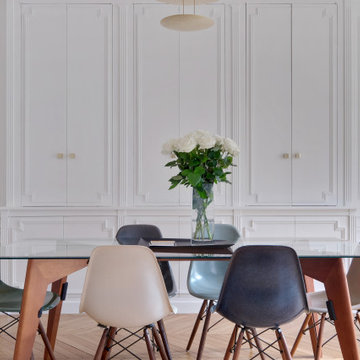
Idée de décoration pour une grande salle à manger tradition avec un mur blanc et parquet clair.
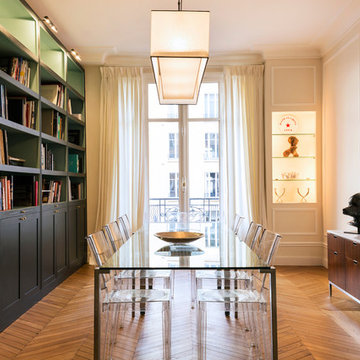
Alfredo Brandt
Idée de décoration pour une salle à manger tradition fermée et de taille moyenne avec un mur beige, parquet clair, aucune cheminée et un sol marron.
Idée de décoration pour une salle à manger tradition fermée et de taille moyenne avec un mur beige, parquet clair, aucune cheminée et un sol marron.
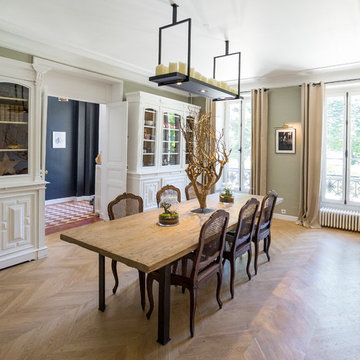
jean-Baptiste barbier
Cette image montre une salle à manger traditionnelle fermée avec un mur vert, parquet clair et un sol beige.
Cette image montre une salle à manger traditionnelle fermée avec un mur vert, parquet clair et un sol beige.
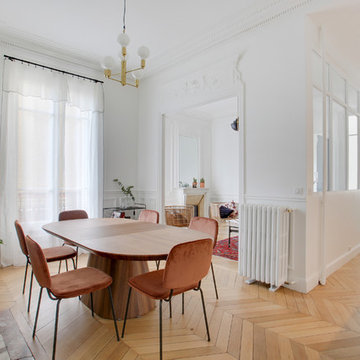
Idée de décoration pour une salle à manger tradition avec un mur blanc, parquet clair, une cheminée standard et un manteau de cheminée en pierre.
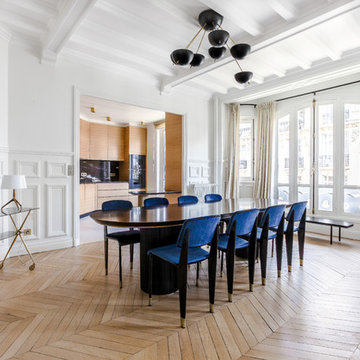
Aniss Studio
Inspiration pour une salle à manger traditionnelle avec un mur blanc, parquet clair, un sol beige et éclairage.
Inspiration pour une salle à manger traditionnelle avec un mur blanc, parquet clair, un sol beige et éclairage.
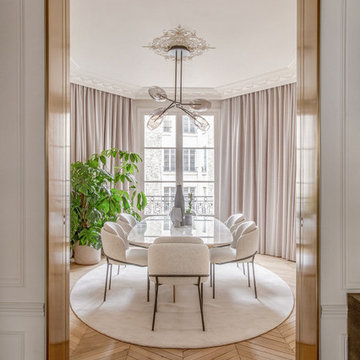
Matthieu Salvaing
Réalisation d'une salle à manger tradition fermée avec un mur blanc, parquet clair et un sol marron.
Réalisation d'une salle à manger tradition fermée avec un mur blanc, parquet clair et un sol marron.
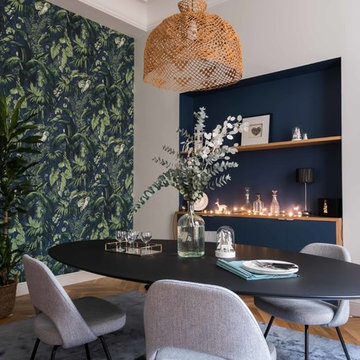
Christophe Rouffio et Céline Hassen
Idées déco pour une salle à manger classique avec un mur bleu, parquet clair, un sol marron et éclairage.
Idées déco pour une salle à manger classique avec un mur bleu, parquet clair, un sol marron et éclairage.
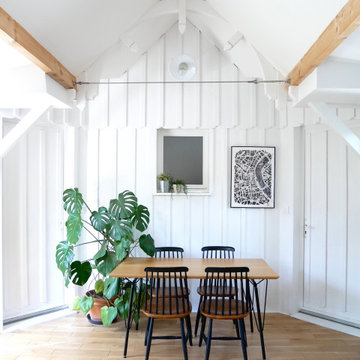
Exemple d'une salle à manger chic de taille moyenne avec un mur blanc et parquet clair.

Surrounded by canyon views and nestled in the heart of Orange County, this 9,000 square foot home encompasses all that is “chic”. Clean lines, interesting textures, pops of color, and an emphasis on art were all key in achieving this contemporary but comfortable sophistication.
Photography by Chad Mellon

Aménagement d'une salle à manger classique fermée avec un mur blanc, parquet clair et éclairage.

Interior Design by ecd Design LLC
This newly remodeled home was transformed top to bottom. It is, as all good art should be “A little something of the past and a little something of the future.” We kept the old world charm of the Tudor style, (a popular American theme harkening back to Great Britain in the 1500’s) and combined it with the modern amenities and design that many of us have come to love and appreciate. In the process, we created something truly unique and inspiring.
RW Anderson Homes is the premier home builder and remodeler in the Seattle and Bellevue area. Distinguished by their excellent team, and attention to detail, RW Anderson delivers a custom tailored experience for every customer. Their service to clients has earned them a great reputation in the industry for taking care of their customers.
Working with RW Anderson Homes is very easy. Their office and design team work tirelessly to maximize your goals and dreams in order to create finished spaces that aren’t only beautiful, but highly functional for every customer. In an industry known for false promises and the unexpected, the team at RW Anderson is professional and works to present a clear and concise strategy for every project. They take pride in their references and the amount of direct referrals they receive from past clients.
RW Anderson Homes would love the opportunity to talk with you about your home or remodel project today. Estimates and consultations are always free. Call us now at 206-383-8084 or email Ryan@rwandersonhomes.com.

Exemple d'une salle à manger chic fermée avec un mur noir, parquet clair, un sol beige et éclairage.
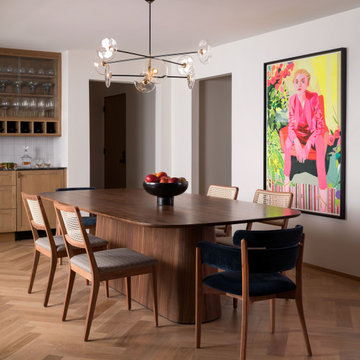
Midcentury dining room.
Réalisation d'une salle à manger tradition avec un mur blanc et parquet clair.
Réalisation d'une salle à manger tradition avec un mur blanc et parquet clair.

JPM Construction offers complete support for designing, building, and renovating homes in Atherton, Menlo Park, Portola Valley, and surrounding mid-peninsula areas. With a focus on high-quality craftsmanship and professionalism, our clients can expect premium end-to-end service.
The promise of JPM is unparalleled quality both on-site and off, where we value communication and attention to detail at every step. Onsite, we work closely with our own tradesmen, subcontractors, and other vendors to bring the highest standards to construction quality and job site safety. Off site, our management team is always ready to communicate with you about your project. The result is a beautiful, lasting home and seamless experience for you.

With the original tray ceiling being a dominant feature in this space we decided to add a luxurious damask wall covering to make the room more elegant. The abstract rug adds a touch of modernity. Host and hostess chairs were custom-made for the project.
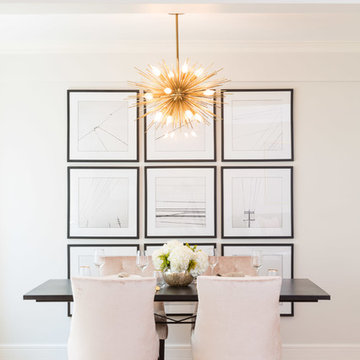
Cette photo montre une salle à manger chic de taille moyenne avec un mur beige, parquet clair et aucune cheminée.
Idées déco de salles à manger classiques avec parquet clair
1