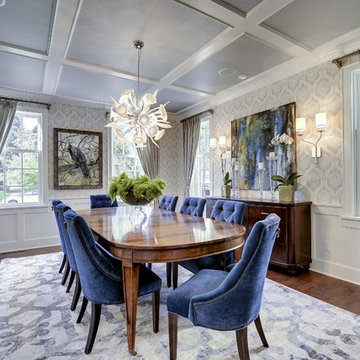Idées déco de salles à manger classiques avec parquet foncé
Trier par :
Budget
Trier par:Populaires du jour
1 - 20 sur 22 301 photos
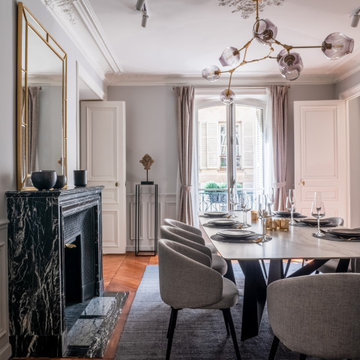
Cet ancien bureau, particulièrement délabré lors de l’achat, avait subi un certain nombre de sinistres et avait besoin d’être intégralement rénové. Notre objectif : le transformer en une résidence luxueuse destinée à la location.
De manière générale, toute l’électricité et les plomberies ont été refaites à neuf. Les fenêtres ont été intégralement changées pour laisser place à de jolies fenêtres avec montures en bois et double-vitrage.
Dans l’ensemble de l’appartement, le parquet en pointe de Hongrie a été poncé et vitrifié et les lattes en bois endommagées remplacées. Les plafonds abimés par les dégâts d’un incendie ont été réparés, et les couches de peintures qui recouvraient les motifs de moulures ont été délicatement décapées pour leur redonner leur relief d’origine. Bien-sûr, les fissures ont été rebouchées et l’intégralité des murs repeints.
Dans la cuisine, nous avons créé un espace particulièrement convivial, moderne et surtout pratique, incluant un garde-manger avec des nombreuses étagères.
Dans la chambre parentale, nous avons construit un mur et réalisé un sublime travail de menuiserie incluant une porte cachée dans le placard, donnant accès à une salle de bain luxueuse vêtue de marbre du sol au plafond.

Réalisation d'une salle à manger ouverte sur la cuisine tradition de taille moyenne avec un mur marron, parquet foncé, aucune cheminée, un sol marron, un plafond décaissé et du papier peint.
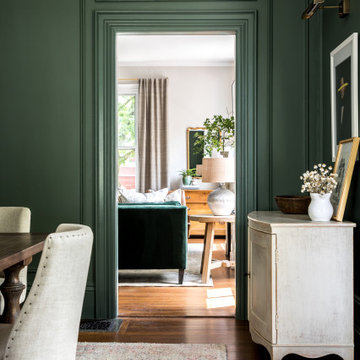
Idée de décoration pour une salle à manger tradition fermée avec un mur vert, parquet foncé et un sol marron.
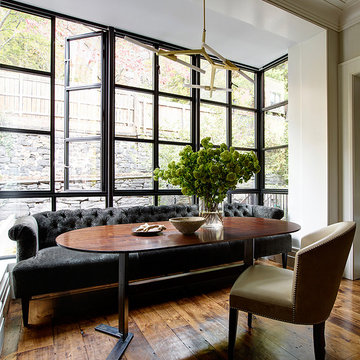
Photography by Richard Powers, with styling by Anita Sarsidi
Cette image montre une salle à manger traditionnelle de taille moyenne avec parquet foncé, un sol marron, un mur blanc et aucune cheminée.
Cette image montre une salle à manger traditionnelle de taille moyenne avec parquet foncé, un sol marron, un mur blanc et aucune cheminée.
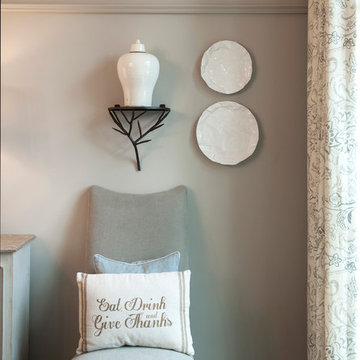
Woodie Williams
Exemple d'une grande salle à manger chic fermée avec un mur gris, parquet foncé, aucune cheminée et un sol marron.
Exemple d'une grande salle à manger chic fermée avec un mur gris, parquet foncé, aucune cheminée et un sol marron.

Paul S. Bartholomew
Réalisation d'une salle à manger tradition avec un mur bleu, parquet foncé, un sol marron et éclairage.
Réalisation d'une salle à manger tradition avec un mur bleu, parquet foncé, un sol marron et éclairage.

Michelle Rose Photography
Cette image montre une grande salle à manger traditionnelle fermée avec un mur noir, parquet foncé et aucune cheminée.
Cette image montre une grande salle à manger traditionnelle fermée avec un mur noir, parquet foncé et aucune cheminée.

Inspiration pour une grande salle à manger ouverte sur le salon traditionnelle avec un mur blanc, parquet foncé, une cheminée standard, un manteau de cheminée en béton et un sol blanc.

Idées déco pour une grande salle à manger classique avec une banquette d'angle, un mur gris, parquet foncé, un sol marron et un plafond décaissé.

Custom Home in Dallas (Midway Hollow), Dallas
Réalisation d'une grande salle à manger tradition fermée avec un mur gris, un sol marron, un plafond décaissé, du lambris et parquet foncé.
Réalisation d'une grande salle à manger tradition fermée avec un mur gris, un sol marron, un plafond décaissé, du lambris et parquet foncé.
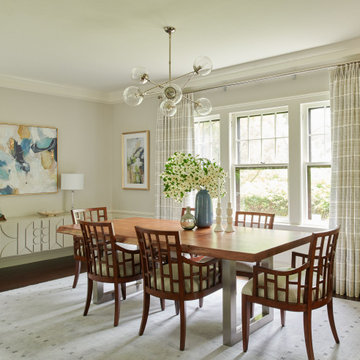
Open plan, spacious living. Honoring 1920’s architecture with a collected look.
Cette image montre une salle à manger ouverte sur le salon traditionnelle avec parquet foncé, un sol marron, un mur gris et boiseries.
Cette image montre une salle à manger ouverte sur le salon traditionnelle avec parquet foncé, un sol marron, un mur gris et boiseries.
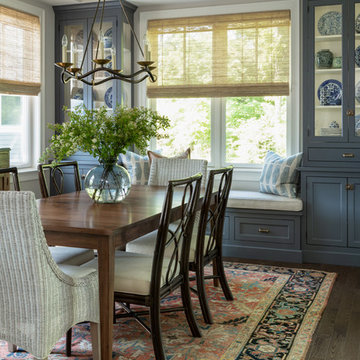
Idée de décoration pour une salle à manger tradition fermée avec un mur gris, parquet foncé et un sol marron.
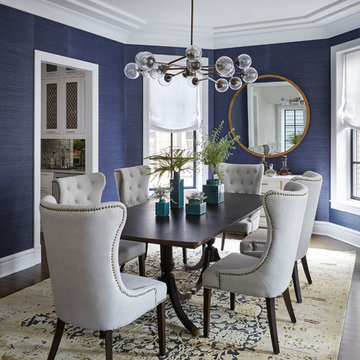
Inspiration pour une salle à manger traditionnelle de taille moyenne et fermée avec un mur bleu, parquet foncé et aucune cheminée.

Maple Built-in Banquet Seating with Storage
Exemple d'une salle à manger ouverte sur la cuisine chic de taille moyenne avec un mur beige, parquet foncé et un sol marron.
Exemple d'une salle à manger ouverte sur la cuisine chic de taille moyenne avec un mur beige, parquet foncé et un sol marron.

This Dining Room continues the coastal aesthetic of the home with paneled walls and a projecting rectangular bay with access to the outdoor entertainment spaces beyond.
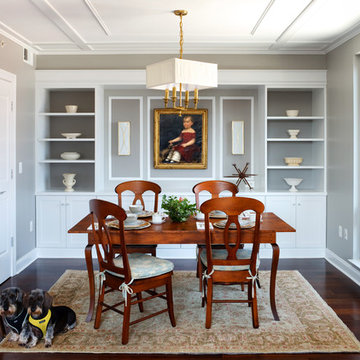
The large living-dining room lacked a focal point and storage.
To compensate for this we designed a built-in that functioned
as a buffet, china and display. The built-in is the true focal point of the space. A family painting, flanked by sconces and shelving for collectables, makes the space personal.
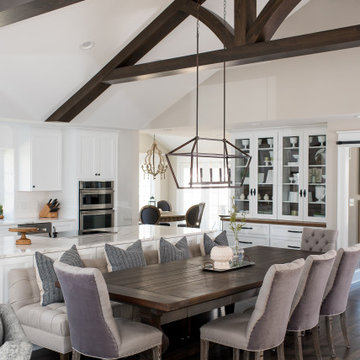
Our Indianapolis design studio designed a gut renovation of this home which opened up the floorplan and radically changed the functioning of the footprint. It features an array of patterned wallpaper, tiles, and floors complemented with a fresh palette, and statement lights.
Photographer - Sarah Shields
---
Project completed by Wendy Langston's Everything Home interior design firm, which serves Carmel, Zionsville, Fishers, Westfield, Noblesville, and Indianapolis.
For more about Everything Home, click here: https://everythinghomedesigns.com/
To learn more about this project, click here:
https://everythinghomedesigns.com/portfolio/country-estate-transformation/
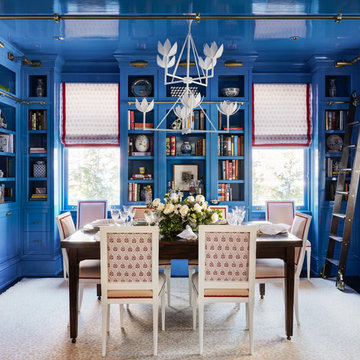
Photographer: Angie Seckinger |
Interior: Cameron Ruppert Interiors |
Builder: Thorsen Construction
Aménagement d'une salle à manger classique avec un mur bleu, parquet foncé et un sol marron.
Aménagement d'une salle à manger classique avec un mur bleu, parquet foncé et un sol marron.
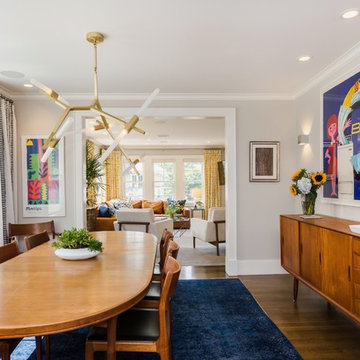
an open dining room with an agnes chandelier
Idée de décoration pour une salle à manger ouverte sur la cuisine tradition de taille moyenne avec un mur gris, un sol marron et parquet foncé.
Idée de décoration pour une salle à manger ouverte sur la cuisine tradition de taille moyenne avec un mur gris, un sol marron et parquet foncé.
Idées déco de salles à manger classiques avec parquet foncé
1
