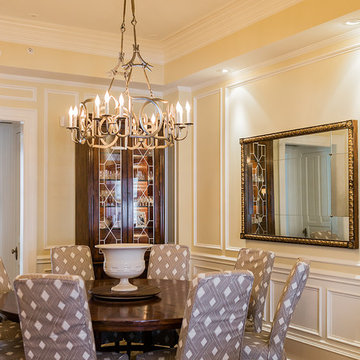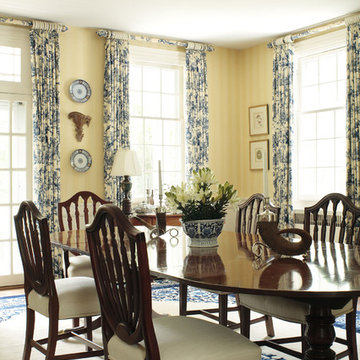Idées déco de salles à manger classiques avec un mur jaune
Trier par:Populaires du jour
1 - 20 sur 2 587 photos
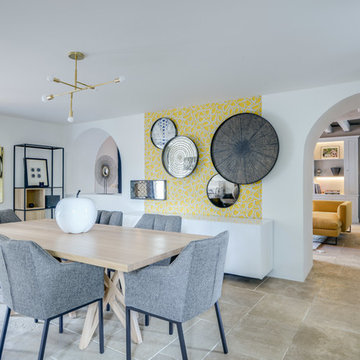
L'espace Salle à manger convivial et confortable marie le bois et le métal. Un pan de mur en papier peint jaune annonce le ton pour le séjour. Un choix de plateaux XXL éclectiques, placés au mur proposant un décor en relief fort. Leur formes permet de rompre avec les lignes graphiques et anguleuses en s'accordant avec les ouvertures existantes. Un jeu de miroirs reflète la lumière et illumine l'ensemble.
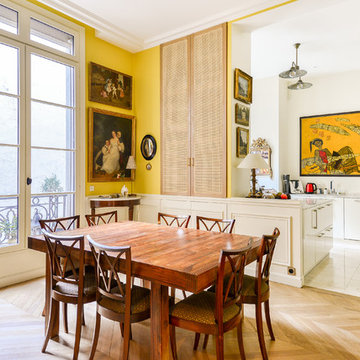
Meero
Aménagement d'une salle à manger ouverte sur le salon classique avec un mur jaune, parquet clair, un sol marron et éclairage.
Aménagement d'une salle à manger ouverte sur le salon classique avec un mur jaune, parquet clair, un sol marron et éclairage.
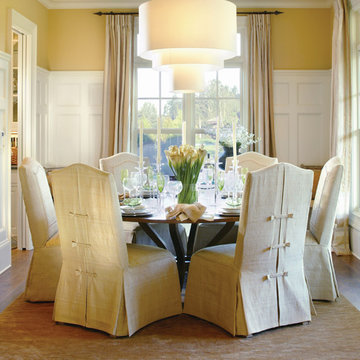
Photos by Bob Greenspan
Aménagement d'une rideau de salle à manger classique avec un mur jaune et parquet foncé.
Aménagement d'une rideau de salle à manger classique avec un mur jaune et parquet foncé.
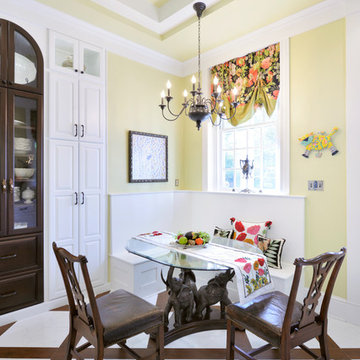
Best of Houzz 2016 Dining Room Design winner. The custom built-in banquette allowed the breakfast nook to seat 5 people comfortably and not encroach on the walking space. Custom dark wood cabinet houses breakfast dishes. Wood and marble look alike porcelain tiles set on the diagonal add interest to a large floor space. The coffers on the ceiling create the same interest on the ceiling. Notice the 3 elephants holding up the table top.
Michael Jacobs Photography
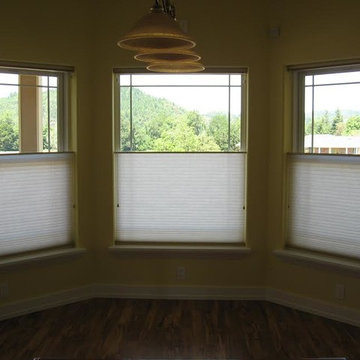
Cette image montre une petite salle à manger traditionnelle fermée avec un mur jaune et un sol en bois brun.
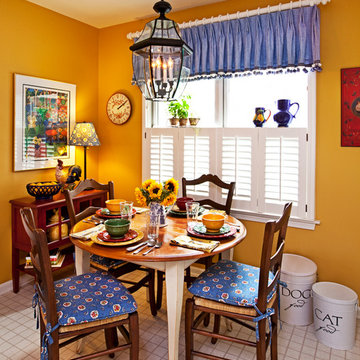
Jeff Garland Photography
Idées déco pour une salle à manger classique avec un mur jaune et éclairage.
Idées déco pour une salle à manger classique avec un mur jaune et éclairage.
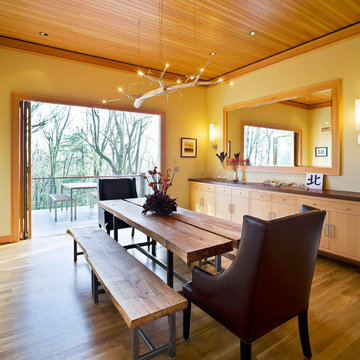
The dark walnut countertop contrasts with the light fir cabinet in this dining room built-in.
Cette image montre une salle à manger traditionnelle avec un mur jaune et parquet foncé.
Cette image montre une salle à manger traditionnelle avec un mur jaune et parquet foncé.
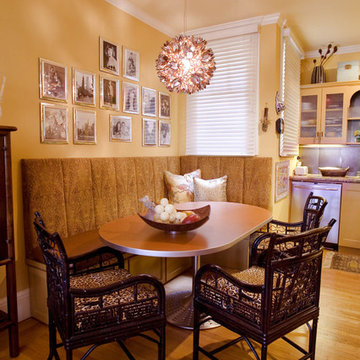
Photography: Verité
Idées déco pour une salle à manger ouverte sur la cuisine classique avec un mur jaune et un sol en bois brun.
Idées déco pour une salle à manger ouverte sur la cuisine classique avec un mur jaune et un sol en bois brun.

Cette image montre une salle à manger traditionnelle fermée et de taille moyenne avec un mur jaune, parquet clair, aucune cheminée, un sol marron, un plafond en papier peint, du papier peint et éclairage.
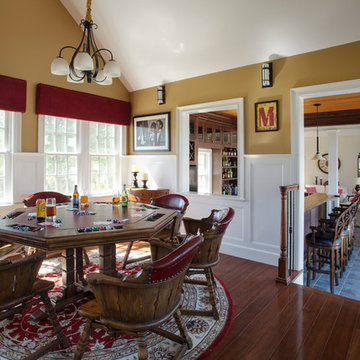
Originally planned as a family room addition with a separate pool cabana, we transformed this Newbury, MA project into a seamlessly integrated indoor/outdoor space perfect for enjoying both daily life and year-round entertaining. An open plan accommodates relaxed room-to-room flow while allowing each space to serve its specific function beautifully. The addition of a bar/card room provides a perfect transition space from the main house while generous and architecturally diverse windows along both sides of the addition provide lots of natural light and create a spacious atmosphere.
Photo Credit: Eric Roth
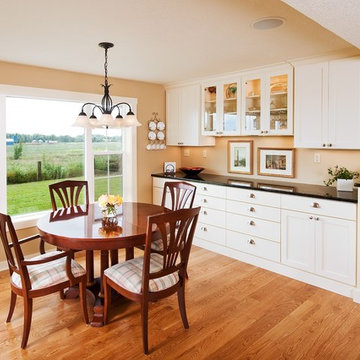
The remodeled space of this North Albany home was only expanded a few feet but it made all the difference in creating a comfortable breakfast room. The white built-in buffet adds lots of room for serving and storage of plates and utensils. The round column that divides the dining room and kitchen hides the 8×8 post that supports the load bearing beams that run through the dining room and kitchen. Jenerik Images Photography
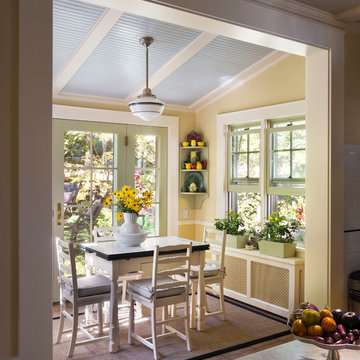
Francis Dzikowski
Cette photo montre une salle à manger chic avec un mur jaune.
Cette photo montre une salle à manger chic avec un mur jaune.
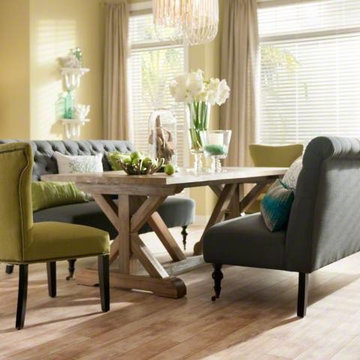
Cette photo montre une salle à manger chic de taille moyenne et fermée avec un mur jaune, parquet clair et aucune cheminée.
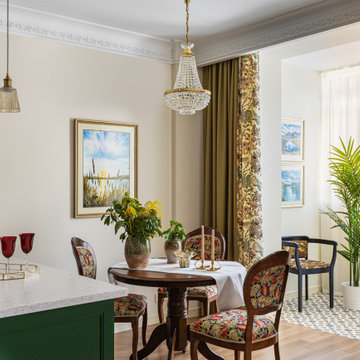
Réalisation d'une salle à manger ouverte sur le salon tradition de taille moyenne avec un mur jaune, un sol en bois brun et un sol beige.
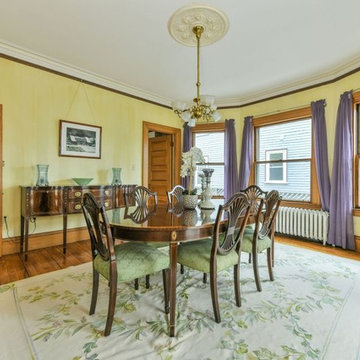
Idée de décoration pour une grande salle à manger tradition fermée avec un mur jaune, un sol en bois brun, aucune cheminée et un sol marron.
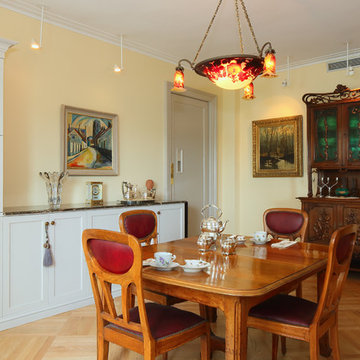
Susan Fisher Photography
Exemple d'une grande salle à manger chic fermée avec un mur jaune, un sol en linoléum et un sol beige.
Exemple d'une grande salle à manger chic fermée avec un mur jaune, un sol en linoléum et un sol beige.
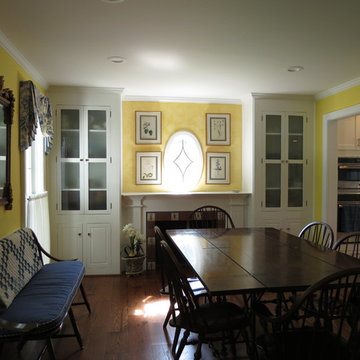
My customers came to me wanting a big change in their small colonial kitchen. They knew they had extra space from a previous addition and dining room. As far as layout they didn't give me any limitations. They asked for more counter space, storage, and something they can comfortably entertain in with their growing family. We knocked down the wall between the old kitchen and dining room and added another doorway to the front room. This allowed me to double the size of the kitchen and add an angled peninsula with seating. The kitchen is now open to the existing addition which serves as great room with a built in desk area. All new windows were put in throughout the house and the patio door was moved to the back wall of great room. This allows for a better flow to the in ground pool where we added new steps and decking. My customers love their new open concept living space. They especially enjoy it with the grandkids during the summer months. Photo By: Lindsey Markel
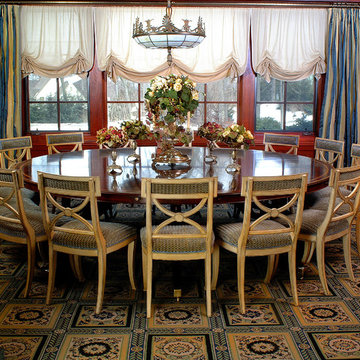
Pat Miller
Inspiration pour une grande salle à manger traditionnelle fermée avec moquette, aucune cheminée et un mur jaune.
Inspiration pour une grande salle à manger traditionnelle fermée avec moquette, aucune cheminée et un mur jaune.
Idées déco de salles à manger classiques avec un mur jaune
1
