Idées déco de salles à manger classiques avec un poêle à bois
Trier par :
Budget
Trier par:Populaires du jour
1 - 20 sur 294 photos

Alex James
Idées déco pour une petite salle à manger classique avec un sol en bois brun, un poêle à bois, un manteau de cheminée en pierre et un mur gris.
Idées déco pour une petite salle à manger classique avec un sol en bois brun, un poêle à bois, un manteau de cheminée en pierre et un mur gris.

Custom built, hand painted bench seating with padded seat and scatter cushions. Walls and Bench painted in Little Green. Delicate glass pendants from Pooky lighting.
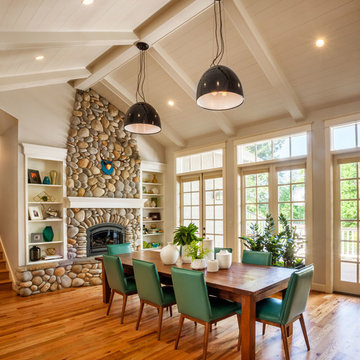
Cette image montre une salle à manger ouverte sur le salon traditionnelle de taille moyenne avec un mur blanc, un manteau de cheminée en pierre, un sol en bois brun et un poêle à bois.
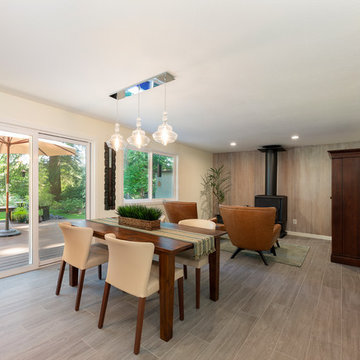
Exemple d'une grande salle à manger ouverte sur le salon chic avec un mur blanc, un sol en carrelage de céramique, un sol gris, un poêle à bois et un manteau de cheminée en bois.
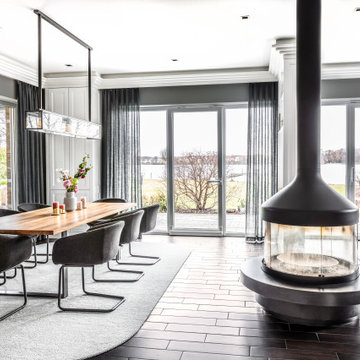
Cette photo montre une salle à manger chic de taille moyenne avec un mur gris, un sol en carrelage de céramique, un poêle à bois, un manteau de cheminée en métal et un sol marron.
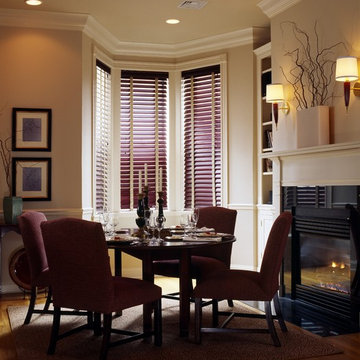
Exemple d'une salle à manger chic avec un mur beige, parquet foncé et un poêle à bois.
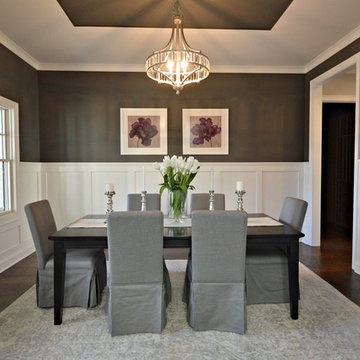
Idées déco pour une grande salle à manger classique fermée avec un mur gris, parquet foncé et un poêle à bois.
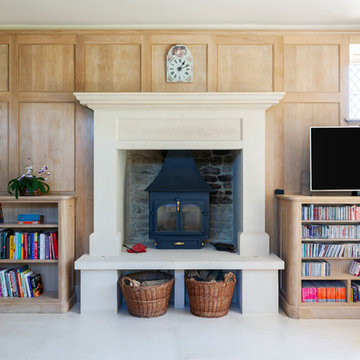
Marc Wilson
Cette image montre une grande salle à manger ouverte sur la cuisine traditionnelle avec un mur multicolore, un sol en calcaire, un poêle à bois, un manteau de cheminée en pierre et un sol beige.
Cette image montre une grande salle à manger ouverte sur la cuisine traditionnelle avec un mur multicolore, un sol en calcaire, un poêle à bois, un manteau de cheminée en pierre et un sol beige.
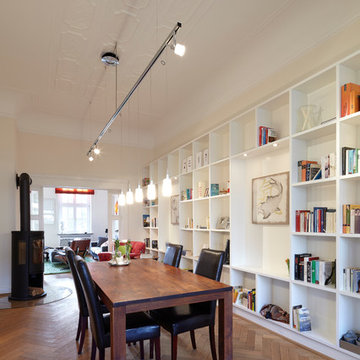
Durch Einbau einer maßangefertigten Bibliothek-Wand wurde in Kombination mit integrierten Schallschutz-Elementen der Hall der hohen Decken reduziert und die Hellhörigkeit vermindert.
Die Stuckdecken waren zum Teil über Jahre verborgen und wurden im Zuge der Sanierung freigelegt und aufgearbeitet.
...
Architekt:
CLAUDIA GROTEGUT ARCHITEKTUR + KONZEPT
www.claudia-grotegut.de
...
Foto:
Lioba Schneider | www.liobaschneider.de
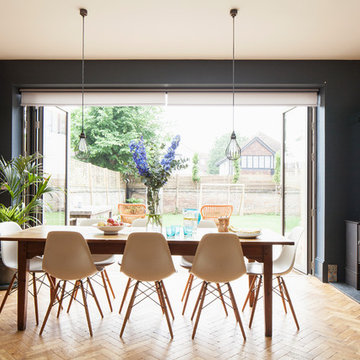
Rich mix of materials.
Brick slips
Eames chair
Pendant bulbs
Automatic blinds
Parquet floor
Farrow and ball hague blue
Bifolding doors
Planting
House plants
Dining table
Log burner
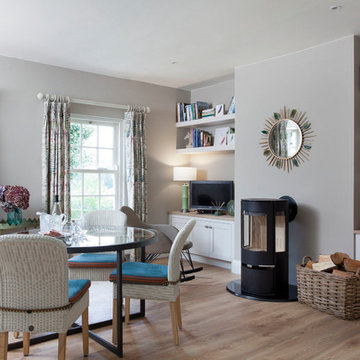
Exemple d'une rideau de salle à manger chic avec un mur gris, un sol en bois brun, un poêle à bois, un sol marron et éclairage.
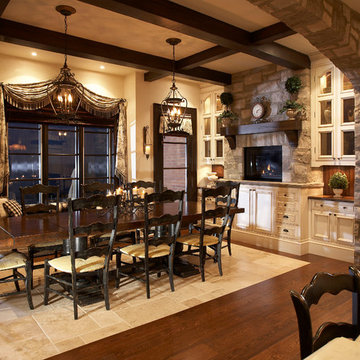
A stone arch separates the kitchen and breakfast area of this traditional kitchen.
Inspiration pour une grande salle à manger ouverte sur la cuisine traditionnelle avec un mur beige, un sol en bois brun, un manteau de cheminée en pierre et un poêle à bois.
Inspiration pour une grande salle à manger ouverte sur la cuisine traditionnelle avec un mur beige, un sol en bois brun, un manteau de cheminée en pierre et un poêle à bois.
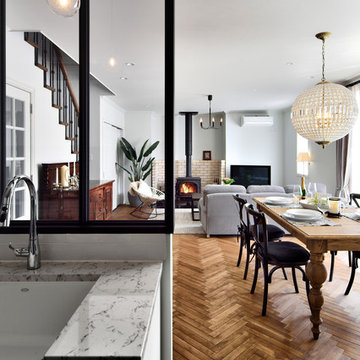
キッチンのカウンターパネルの上には透明なガラスのパーテーションを配置しました。お気に入りのキッチンで料理をしながらご家族が集うリビングを見る時間は幸せなひと時ですね。© Maple Homes International.
Exemple d'une salle à manger ouverte sur le salon chic avec un mur blanc, un sol en bois brun, un poêle à bois, un manteau de cheminée en brique et un sol marron.
Exemple d'une salle à manger ouverte sur le salon chic avec un mur blanc, un sol en bois brun, un poêle à bois, un manteau de cheminée en brique et un sol marron.
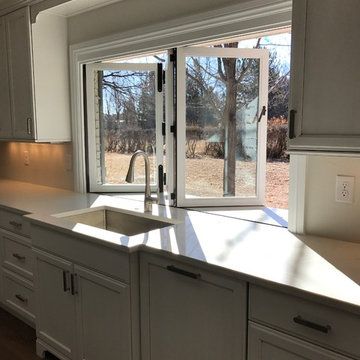
The new kitchen space was greatly enlarged by changing the location and light floods the space with the new vaulted ceiling and skylights. The patio is easily accessed for entertaining through the new french doors and the cantina window with counter to outside seating.
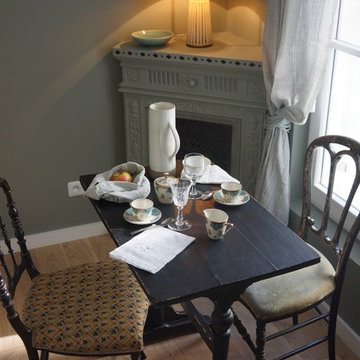
Inspiration pour une petite salle à manger ouverte sur le salon traditionnelle avec un mur vert, un poêle à bois, parquet clair et un sol marron.
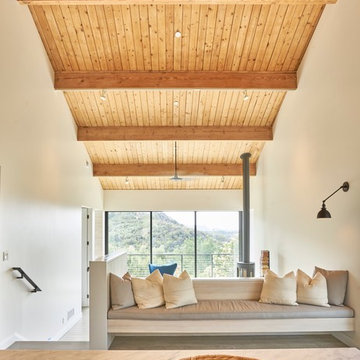
This is a view from the kitchen island thru the Living Room below. The built-in bench is seating for a casual dining room table. The doors beyond pocket into the wall to the left allowing for a fully opened wall leading out to a balcony.
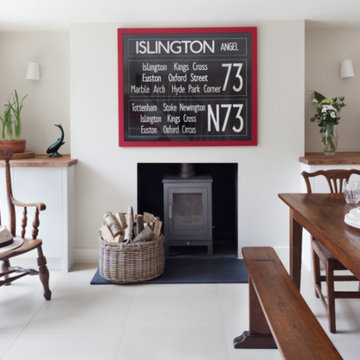
APD Interiors
Réalisation d'une salle à manger tradition fermée et de taille moyenne avec un mur blanc et un poêle à bois.
Réalisation d'une salle à manger tradition fermée et de taille moyenne avec un mur blanc et un poêle à bois.
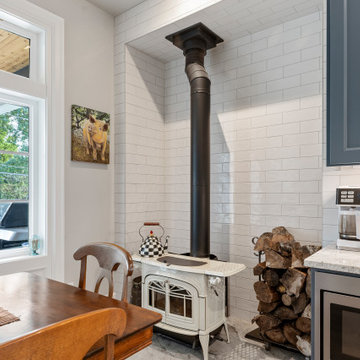
Aménagement d'une salle à manger classique de taille moyenne avec une banquette d'angle, un mur gris, un sol en bois brun, un poêle à bois, un manteau de cheminée en carrelage, un sol marron et un plafond à caissons.
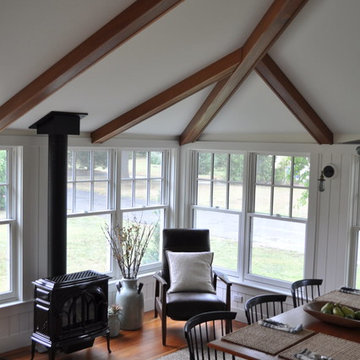
After returning from a winter trip to discover his house had been flooded by a burst second-floor pipe, this homeowner was ready to address the renovations and additions that he had been pondering for about a decade. It was important to him to respect the original character of the c. +/- 1910 two-bedroom small home that had been in his family for years, while re-imagining the kitchen and flow.
In response, KHS proposed a one-story addition, recalling an enclosed porch, which springs from the front roof line and then wraps the house to the north. An informal front dining space, complete with built-in banquette, occupies the east end of the addition behind large double-hung windows sized to match those on the original house, and a new kitchen occupies the west end of the addition behind smaller casement windows at counter height. New French doors to the rear allow the owner greater access to an outdoor room edged by the house to the east, the existing one-car garage to the south, and a rear rock wall to the west. Much of the lot to the north was left open for the owner’s annual summer volley ball party.
The first-floor was then reconfigured, capturing additional interior space from a recessed porch on the rear, to create a rear mudroom entrance hall, full bath, and den, which could someday function as a third bedroom if needed. Upstairs, a rear shed dormer was extended to the north and east so that head room could be increased, rendering more of the owner’s office/second bedroom usable. Windows and doors were relocated as necessary to better serve the new plan and to capture more daylight.
Having expanded from its original 1100 square feet to approximately 1700 square feet, it’s still a small, sweet house – only freshly updated, and with a hint of porchiness.
Photos by Katie Hutchison
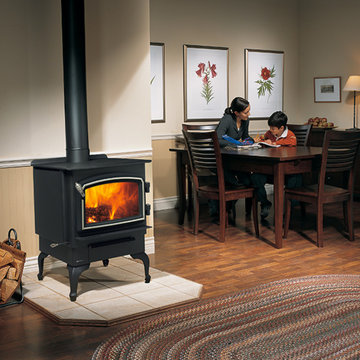
Cette photo montre une salle à manger ouverte sur la cuisine chic de taille moyenne avec un mur beige, un poêle à bois, un sol en bois brun et un manteau de cheminée en métal.
Idées déco de salles à manger classiques avec un poêle à bois
1