Idées déco de salles à manger classiques avec un sol en vinyl
Trier par :
Budget
Trier par:Populaires du jour
81 - 100 sur 1 089 photos
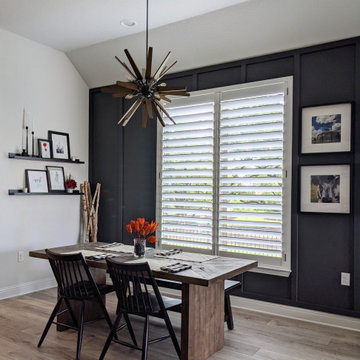
This kitchen and living room combo got an entirely custom and elevated look thanks to the board and batten wall we installed. New dining chairs, rustic sputnik chandelier, custom floral arrangement and ledge shelves with new accent decor added the perfect touches to this space.
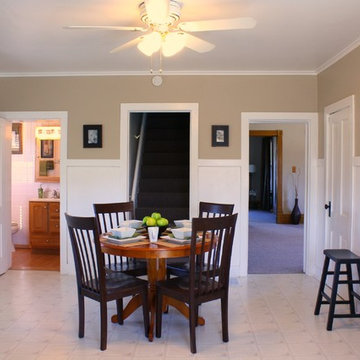
Laura S. Baker
Inspiration pour une grande salle à manger ouverte sur la cuisine traditionnelle avec un sol en vinyl.
Inspiration pour une grande salle à manger ouverte sur la cuisine traditionnelle avec un sol en vinyl.
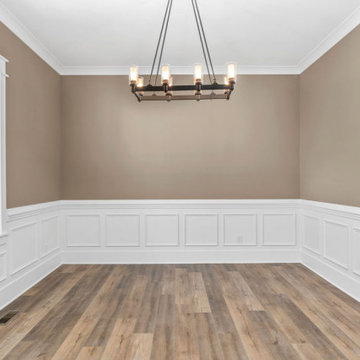
Cette photo montre une salle à manger chic fermée et de taille moyenne avec un mur marron, un sol en vinyl, un sol marron et boiseries.
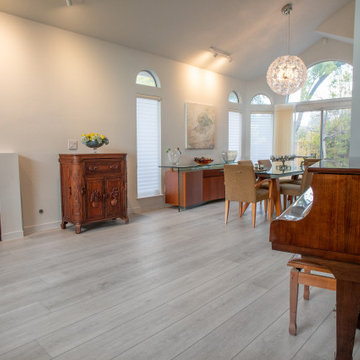
Influenced by classic Nordic design. Surprisingly flexible with furnishings. Amplify by continuing the clean modern aesthetic, or punctuate with statement pieces. With the Modin Collection, we have raised the bar on luxury vinyl plank. The result is a new standard in resilient flooring. Modin offers true embossed in register texture, a low sheen level, a rigid SPC core, an industry-leading wear layer, and so much more.
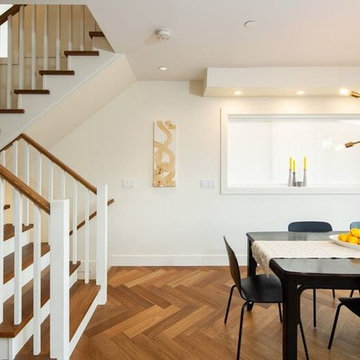
Exemple d'une salle à manger ouverte sur le salon chic de taille moyenne avec un mur blanc, aucune cheminée, un sol marron et un sol en vinyl.
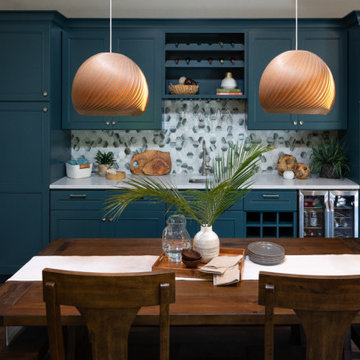
Réalisation d'une salle à manger ouverte sur la cuisine tradition de taille moyenne avec un mur gris, un sol en vinyl et un sol marron.
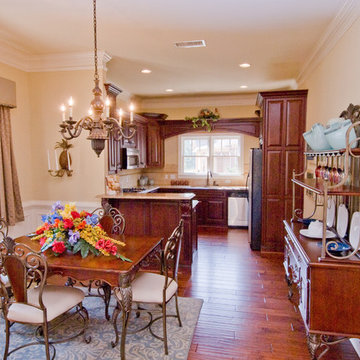
Idée de décoration pour une salle à manger ouverte sur le salon tradition de taille moyenne avec un mur beige, aucune cheminée et un sol en vinyl.
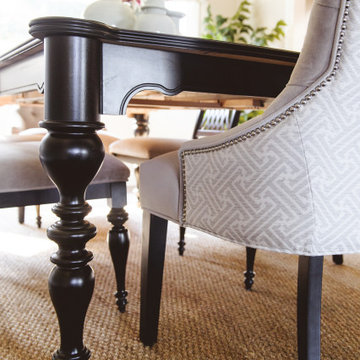
Aménagement d'une salle à manger classique fermée et de taille moyenne avec un mur blanc, un sol en vinyl, un sol marron, un plafond en papier peint et du papier peint.
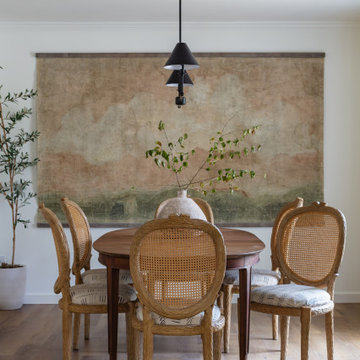
A dining room remodel with an organic/transitional style is the perfect way to blend the warmth of nature with the modern lines of contemporary design. This stunning remodel features beautiful vinyl oak floors that exude a natural, organic feel. The wood dining table lends itself to the organic-transitional style, providing a sturdy yet inviting space for friends and family to gather and enjoy meals together.
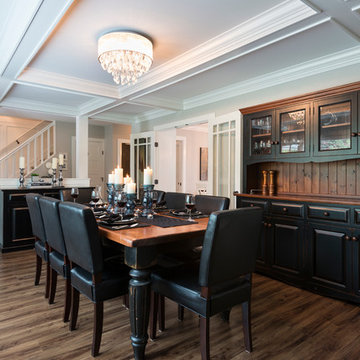
Just off the kitchen is the formal dining room that features a fireplace and coffered ceiling details. The trim work really gives this room a lot of character.
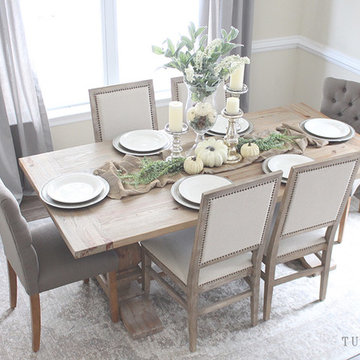
Courtney Davey
Idées déco pour une salle à manger ouverte sur la cuisine classique de taille moyenne avec un mur beige et un sol en vinyl.
Idées déco pour une salle à manger ouverte sur la cuisine classique de taille moyenne avec un mur beige et un sol en vinyl.
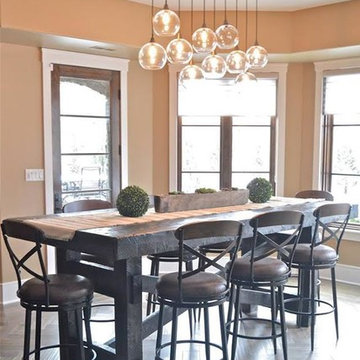
Idées déco pour une salle à manger ouverte sur le salon classique de taille moyenne avec un mur beige, un sol en vinyl et aucune cheminée.
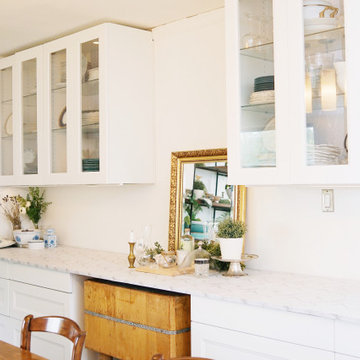
The BUFFET Wall in the Dining Room >
Shown ALMOST complete, the Buffet Wall in the Dining Room features IKEA Axstad drawer and cupboard units, and a temporary countertop (plywood covered in vinyl sheet sticker).
The big conversation piece is the 30"x24" Butcher Block found on Auction that has been set on wheels to pull out as a Charcuterie or Wine hub for dinner parties! She is lovingly called Beastie.
The IKEA Axstad upper cabinets were lined with Alison Kent HOME KITCHEN Herbal Wallpaper in Grey prior to constructing the boxes, making a beautiful backdrop for the many vintage and new dishware collections.
- The Countertop will be recycled from the main Kitchen once demolition there has begun
- The Cabinet pulls are expected in from England sometime soon - maybe?!
- The Mirror will be a larger, vintage find - one day...
- In-cabinet and under-cabinet lighting by IKEA with remote controlled dimmer
- Top crown molding over cabinets to be installed when the Main Kitchen is under Construction
ALL PHOTOS by Ally Fotografy Media Co
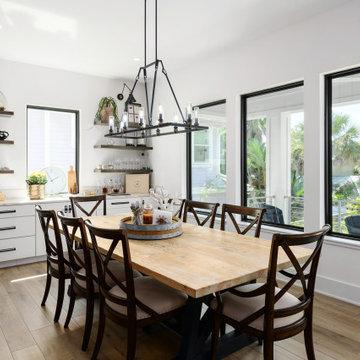
This home belongs to a fabulous couple who love to entertain & travel. They needed a space that would accommodate large gatherings but still feel warm and cozy.
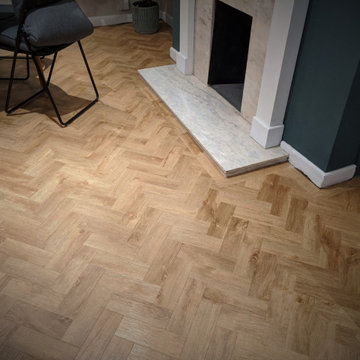
Amtico Form is an enduring collection that perfectly suits modern and traditional spaces alike.
Our customer in Hertford had the whole flat fitted with a beautiful single strip border to compliment it. The pattern is in herringbone and the colour is Rural Oak.
Pic 7/8
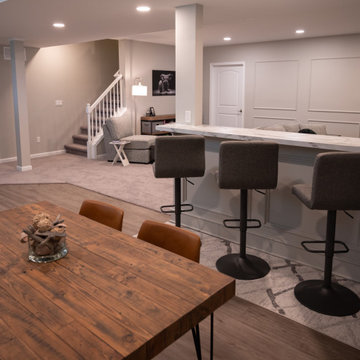
Exemple d'une salle à manger chic de taille moyenne avec un mur gris, un sol en vinyl et un sol gris.
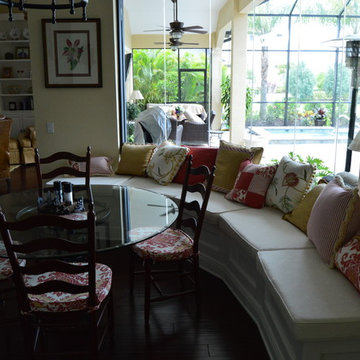
Jacques May
Inspiration pour une salle à manger ouverte sur la cuisine traditionnelle de taille moyenne avec un mur jaune, un sol en vinyl et aucune cheminée.
Inspiration pour une salle à manger ouverte sur la cuisine traditionnelle de taille moyenne avec un mur jaune, un sol en vinyl et aucune cheminée.
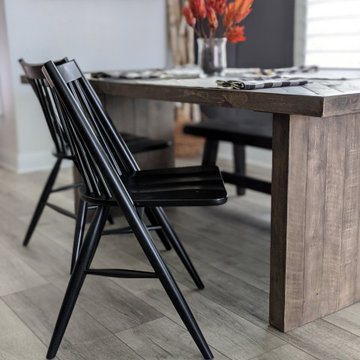
This kitchen and living room combo got an entirely custom and elevated look thanks to the board and batten wall we installed. New dining chairs, rustic sputnik chandelier, custom floral arrangement and ledge shelves with new accent decor added the perfect touches to this space.
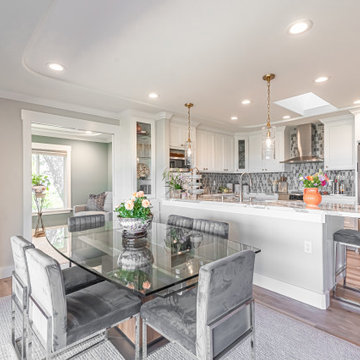
Built-n cabinetry flank the double pocket door to the den and is open to the kitchen and the large deck via a folding door system.Expandable glass table allows for seating for 10, bar seating for 1 at breakfast bar. Luxury vinyl plan border detail around carpet.
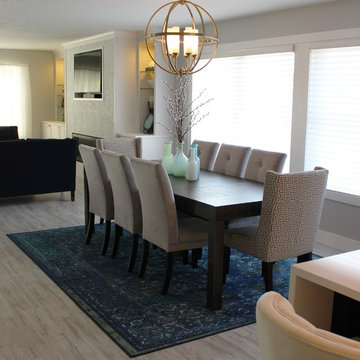
Black and White painted cabinetry paired with White Quartz and gold accents. A Black Stainless Steel appliance package completes the look in this remodeled Coal Valley, IL kitchen.
Idées déco de salles à manger classiques avec un sol en vinyl
5