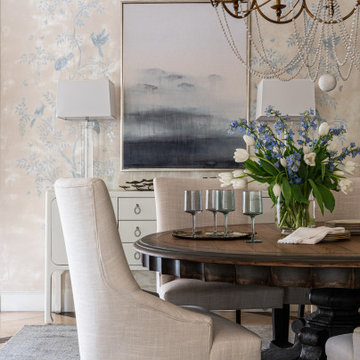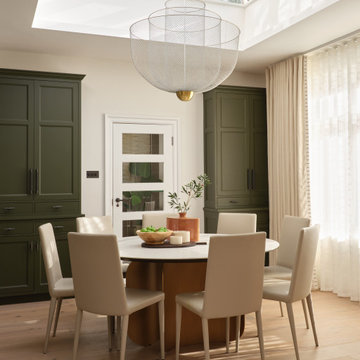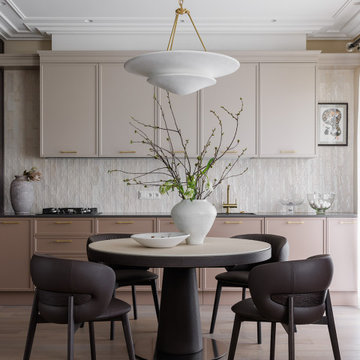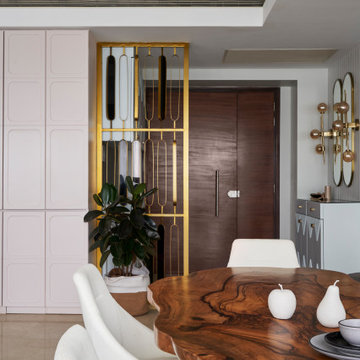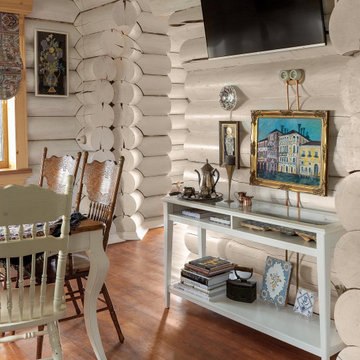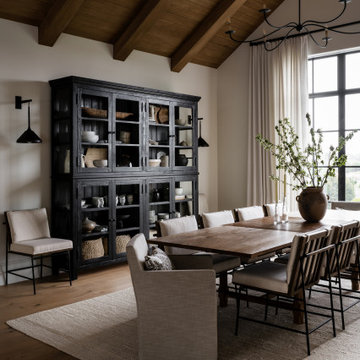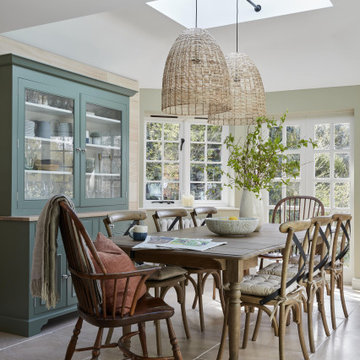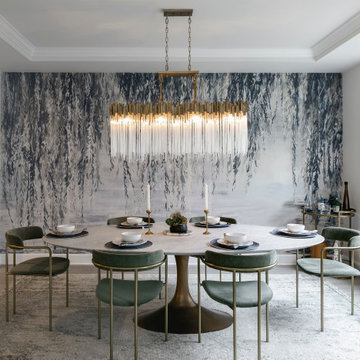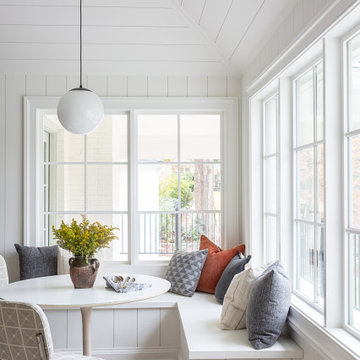Idées déco de salles à manger classiques
Trier par :
Budget
Trier par:Populaires du jour
141 - 160 sur 273 477 photos
1 sur 4
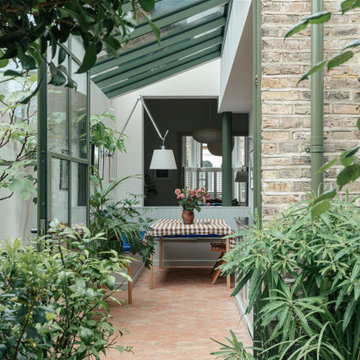
The floor finish in the kitchen is an externally used material and enhances the feeling that the kitchen sits within a glass house.
The green of the frame to the glazing continues on the front windows, garden planters, garden furniture and is even applied to the drainpipes.
Colour was an important influence throughout the house,
with heritage colours picked by the client to echo a more
traditional palette mixed with mid century furniture.
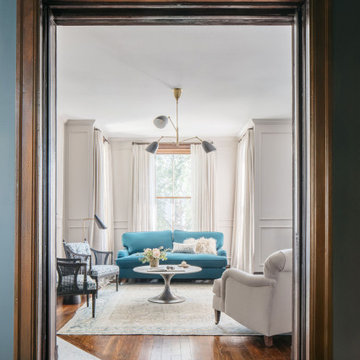
Download our free ebook, Creating the Ideal Kitchen. DOWNLOAD NOW
This unit, located in a 4-flat owned by TKS Owners Jeff and Susan Klimala, was remodeled as their personal pied-à-terre, and doubles as an Airbnb property when they are not using it. Jeff and Susan were drawn to the location of the building, a vibrant Chicago neighborhood, 4 blocks from Wrigley Field, as well as to the vintage charm of the 1890’s building. The entire 2 bed, 2 bath unit was renovated and furnished, including the kitchen, with a specific Parisian vibe in mind.
Although the location and vintage charm were all there, the building was not in ideal shape -- the mechanicals -- from HVAC, to electrical, plumbing, to needed structural updates, peeling plaster, out of level floors, the list was long. Susan and Jeff drew on their expertise to update the issues behind the walls while also preserving much of the original charm that attracted them to the building in the first place -- heart pine floors, vintage mouldings, pocket doors and transoms.
Because this unit was going to be primarily used as an Airbnb, the Klimalas wanted to make it beautiful, maintain the character of the building, while also specifying materials that would last and wouldn’t break the budget. Susan enjoyed the hunt of specifying these items and still coming up with a cohesive creative space that feels a bit French in flavor.
Parisian style décor is all about casual elegance and an eclectic mix of old and new. Susan had fun sourcing some more personal pieces of artwork for the space, creating a dramatic black, white and moody green color scheme for the kitchen and highlighting the living room with pieces to showcase the vintage fireplace and pocket doors.
Photographer: @MargaretRajic
Photo stylist: @Brandidevers
Do you have a new home that has great bones but just doesn’t feel comfortable and you can’t quite figure out why? Contact us here to see how we can help!
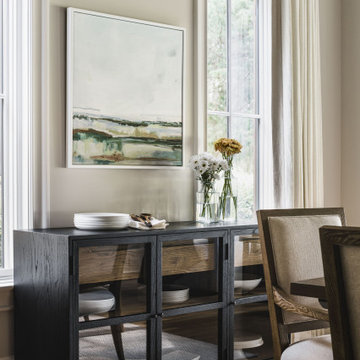
Dining room buffet table in Charlotte, NC complete with wood dining table and fabric and wood dining room chairs, wall art and custom window treatments.
Trouvez le bon professionnel près de chez vous
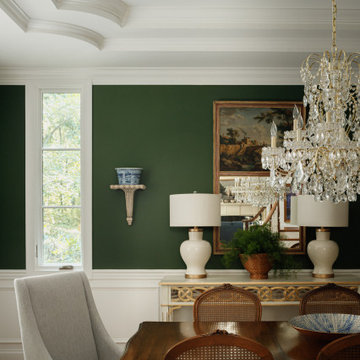
This dining room update was part of an ongoing project with the main goal of updating the 1990's spaces while creating a comfortable, sophisticated design aesthetic. New pieces were incorporated with existing family heirlooms.
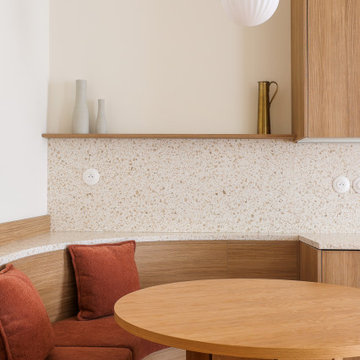
Au cœur de la place du Pin à Nice, cet appartement autrefois sombre et délabré a été métamorphosé pour faire entrer la lumière naturelle. Nous avons souhaité créer une architecture à la fois épurée, intimiste et chaleureuse. Face à son état de décrépitude, une rénovation en profondeur s’imposait, englobant la refonte complète du plancher et des travaux de réfection structurale de grande envergure.
L’une des transformations fortes a été la dépose de la cloison qui séparait autrefois le salon de l’ancienne chambre, afin de créer un double séjour. D’un côté une cuisine en bois au design minimaliste s’associe harmonieusement à une banquette cintrée, qui elle, vient englober une partie de la table à manger, en référence à la restauration. De l’autre côté, l’espace salon a été peint dans un blanc chaud, créant une atmosphère pure et une simplicité dépouillée. L’ensemble de ce double séjour est orné de corniches et une cimaise partiellement cintrée encadre un miroir, faisant de cet espace le cœur de l’appartement.
L’entrée, cloisonnée par de la menuiserie, se détache visuellement du double séjour. Dans l’ancien cellier, une salle de douche a été conçue, avec des matériaux naturels et intemporels. Dans les deux chambres, l’ambiance est apaisante avec ses lignes droites, la menuiserie en chêne et les rideaux sortants du plafond agrandissent visuellement l’espace, renforçant la sensation d’ouverture et le côté épuré.
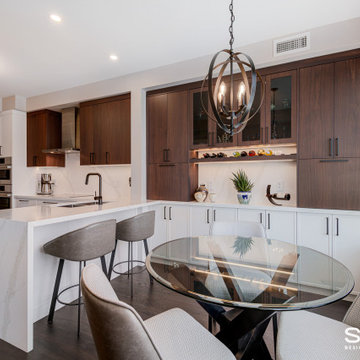
These are returning clients of Sosna, who purchased a condo built in 2009 to be their forever home to enjoy now that they are retired . Although the area and views are beautiful, the condo felt small, dark, and dated. The layout was also not functional, and had a lot of wasted space. They wanted the space to fit their lifestyle and feel like it was their own.
Having worked with Sosna previously, they knew they could put their full trust in Sosna. During the renovation, they were able to visit their cottage and relax, knowing their home was in good hands. Their only worry was that the condominium rules would restrict or delay the job. These worries were laid to rest, as Sosna developed a respectful and trusting relationship with the building management during construction.
In the Kitchen and eating area, we kept the existing footprint, but installed plenty of new cabinetry to provide much more functional storage, ensuring every square inch of the space was used to its full potential as a useful space. A white marble countertop and lower cabinetry made the space feel bright and open.
In the Master Bathroom, we re-worked the layout to allow for a larger, more functional and luxurious shower with a built in seat and nooks. During the design phase, we noticed that our clients had been hang drying clothing using a small rack in the bathtub. New hanging rods were installed above a new bathtub to provide a more functional solution for hang drying clothing that did not require having to move drying racks in and out of the space when needed. Beautiful patterned floor tiles were accented as well in the shower nooks to tie the bright new space together.
The Guest Bathroom was dark and dated. We were able to give it a welcoming facelift, giving it a more open and airy feel and a pop of colour in the shower.
Finally, we replaced the previously mismatched laminate flooring throughout the home with a darker vinyl flooring, all flowing in the same direction to provide a seamless and cohesive flow throughout the home, not to mention easy maintenance!
In the end, our clients were delighted with the care and quality of work put into their home, as well as the ease of the process from design to completion.
If you’re ready to make your forever home feel like it’s been made just for you, contact us to get started! We’re the Renovator You Can Count On!
Sosna Inc
7250 Keele Street, Unit 372
Vaughan, ON L4K 1Z8
416-888-7366 (RENO)
Website: sosna.ca
Email: contact@sosna.ca
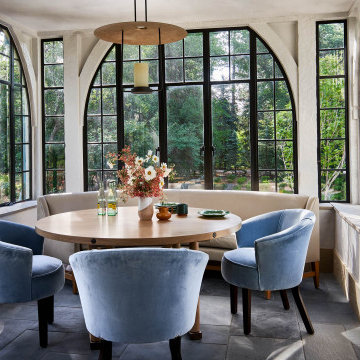
The tea room windows served as the inspiration for the black steel windows throughout the home, and are the only original windows remaining.
Idées déco pour une petite salle à manger classique avec une banquette d'angle et un sol gris.
Idées déco pour une petite salle à manger classique avec une banquette d'angle et un sol gris.
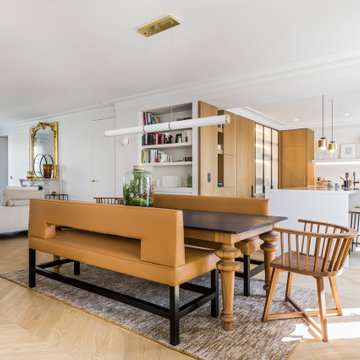
Photo : Romain Ricard
Idées déco pour une salle à manger ouverte sur le salon classique de taille moyenne avec un mur vert, parquet clair, aucune cheminée, un sol beige et boiseries.
Idées déco pour une salle à manger ouverte sur le salon classique de taille moyenne avec un mur vert, parquet clair, aucune cheminée, un sol beige et boiseries.
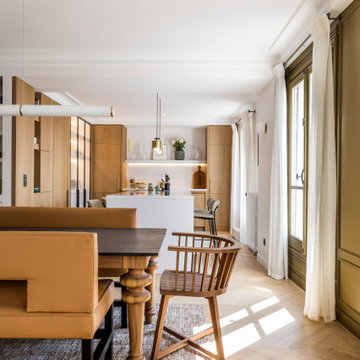
Photo : Romain Ricard
Cette photo montre une salle à manger ouverte sur le salon chic de taille moyenne avec un mur vert, parquet clair, aucune cheminée, un sol beige et boiseries.
Cette photo montre une salle à manger ouverte sur le salon chic de taille moyenne avec un mur vert, parquet clair, aucune cheminée, un sol beige et boiseries.

• Craftsman-style dining area
• Furnishings + decorative accessory styling
• Pedestal dining table base - Herman Miller Eames base w/custom top
• Vintage wood framed dining chairs re-upholstered
• Oversized floor lamp - Artemide
• Burlap wall treatment
• Leather Ottoman - Herman Miller Eames
• Fireplace with vintage tile + wood mantel
• Wood ceiling beams
• Modern art
Idées déco de salles à manger classiques
8

