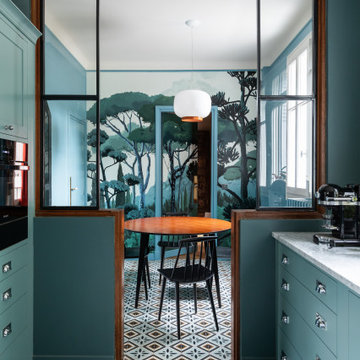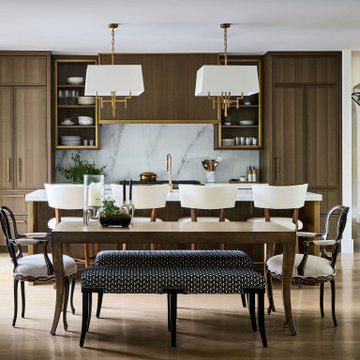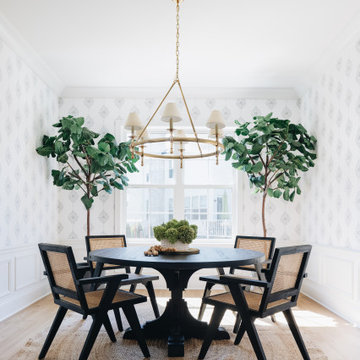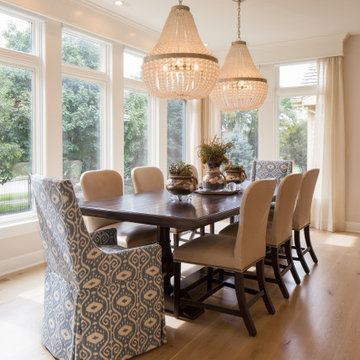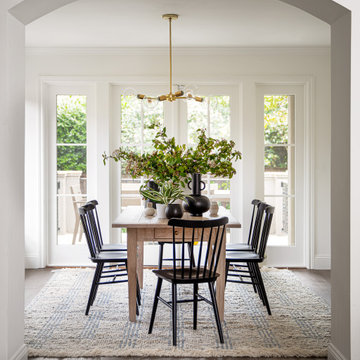Idées déco de salles à manger classiques
Trier par :
Budget
Trier par:Populaires du jour
61 - 80 sur 273 397 photos
1 sur 4
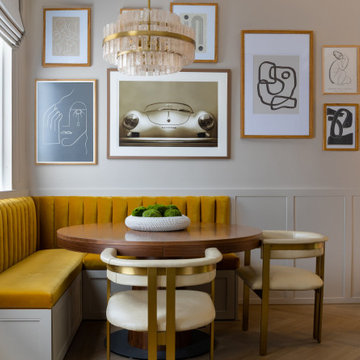
We changed the tiled flooring to herringbone engineered wood with a gold metal inlay to frame the space and add the detailing. I created panelling on all the walls, but inside some are hidden storage and a drinks bar. The banquette was designed to work with the L Shaped space and then we carried on the panelling to create a gallery art wall above. Roman blinds were then added to give a warm and cosy feel for evening entertaining.

This 1902 San Antonio home was beautiful both inside and out, except for the kitchen, which was dark and dated. The original kitchen layout consisted of a breakfast room and a small kitchen separated by a wall. There was also a very small screened in porch off of the kitchen. The homeowners dreamed of a light and bright new kitchen and that would accommodate a 48" gas range, built in refrigerator, an island and a walk in pantry. At first, it seemed almost impossible, but with a little imagination, we were able to give them every item on their wish list. We took down the wall separating the breakfast and kitchen areas, recessed the new Subzero refrigerator under the stairs, and turned the tiny screened porch into a walk in pantry with a gorgeous blue and white tile floor. The french doors in the breakfast area were replaced with a single transom door to mirror the door to the pantry. The new transoms make quite a statement on either side of the 48" Wolf range set against a marble tile wall. A lovely banquette area was created where the old breakfast table once was and is now graced by a lovely beaded chandelier. Pillows in shades of blue and white and a custom walnut table complete the cozy nook. The soapstone island with a walnut butcher block seating area adds warmth and character to the space. The navy barstools with chrome nailhead trim echo the design of the transoms and repeat the navy and chrome detailing on the custom range hood. A 42" Shaws farmhouse sink completes the kitchen work triangle. Off of the kitchen, the small hallway to the dining room got a facelift, as well. We added a decorative china cabinet and mirrored doors to the homeowner's storage closet to provide light and character to the passageway. After the project was completed, the homeowners told us that "this kitchen was the one that our historic house was always meant to have." There is no greater reward for what we do than that.
Trouvez le bon professionnel près de chez vous

Réalisation d'une salle à manger tradition avec un mur gris, parquet foncé, un sol marron et éclairage.

Photography by Michael J. Lee
Cette photo montre une salle à manger chic avec un mur bleu, parquet foncé et éclairage.
Cette photo montre une salle à manger chic avec un mur bleu, parquet foncé et éclairage.
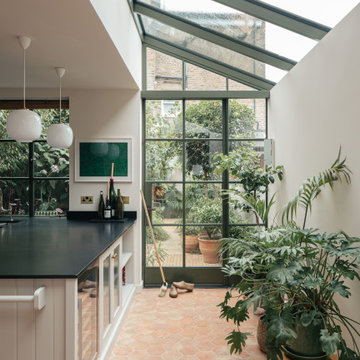
This Victorian house is situated in a leafy part of London
and had all the ingredients of a beautiful period home but was in need of modernisation. The owners were keen to bring it back to life and extend with a keen eye on the ‘vintage’ feel of found and restored finishes.
The side of the closet wing was removed at ground floor
level to form full width kitchen and dining spaces. The
extension design resembles a glass house with the dining room sitting between the original building spaces and the new extension.
By broadening the opening between the original house
and a typical side infill extension, we were able to design
an area for eating that is broader than in a traditional form of layout.

Kyle Caldwell
Réalisation d'une petite salle à manger tradition fermée avec un mur vert, un sol en bois brun, aucune cheminée et éclairage.
Réalisation d'une petite salle à manger tradition fermée avec un mur vert, un sol en bois brun, aucune cheminée et éclairage.
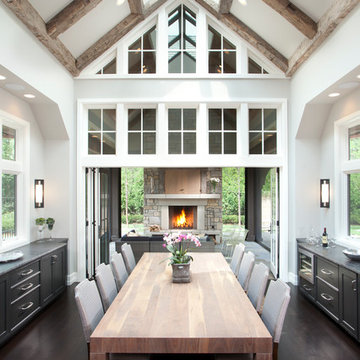
Builder: John Kraemer & Sons | Architecture: Sharratt Design | Interior Design: Engler Studio | Photography: Landmark Photography
Idée de décoration pour une salle à manger ouverte sur la cuisine tradition avec un mur blanc et parquet foncé.
Idée de décoration pour une salle à manger ouverte sur la cuisine tradition avec un mur blanc et parquet foncé.

Photographer: Anice Hoachlander from Hoachlander Davis Photography, LLC
Interior Designer: Miriam Dillon, Associate AIA, ASID
Idées déco pour une rideau de salle à manger classique avec un mur beige et un sol beige.
Idées déco pour une rideau de salle à manger classique avec un mur beige et un sol beige.
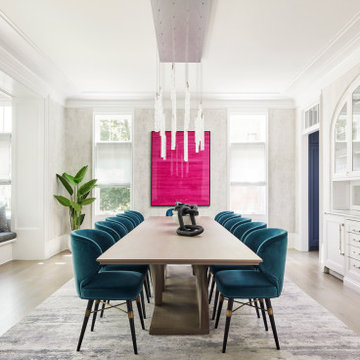
Situated along the perimeter of the property, this unique home creates a continuous street wall, both preserving plenty of open yard space and maintaining privacy from the prominent street corner. A one-story mudroom connects the garage to the house at the rear of the lot which required a local zoning variance. The resulting L-shaped plan and the central location of a glass-enclosed stair allow natural light to enter the home from multiple sides of nearly every room. The Arts & Crafts inspired detailing creates a familiar yet unique facade that is sympathetic to the character and scale of the neighborhood. A chevron pattern is a key design element on the window bays and doors and continues inside throughout the interior of the home.
2022 NAHB Platinum Best in American Living Award
View more of this home through #BBAModernCraftsman on Instagram.
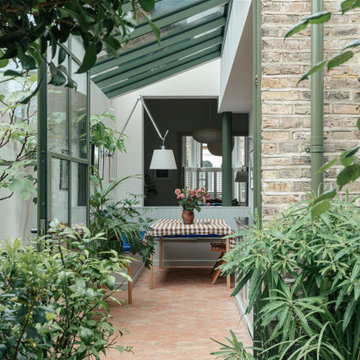
The floor finish in the kitchen is an externally used material and enhances the feeling that the kitchen sits within a glass house.
The green of the frame to the glazing continues on the front windows, garden planters, garden furniture and is even applied to the drainpipes.
Colour was an important influence throughout the house,
with heritage colours picked by the client to echo a more
traditional palette mixed with mid century furniture.
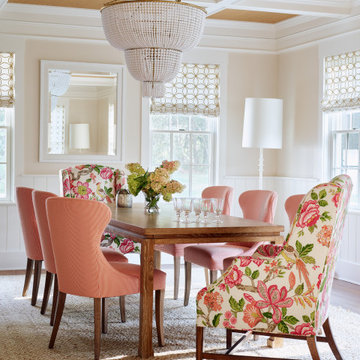
The dining room at this project features custom fabric wraps for our head seating arm chairs.
Cette photo montre une salle à manger chic.
Cette photo montre une salle à manger chic.
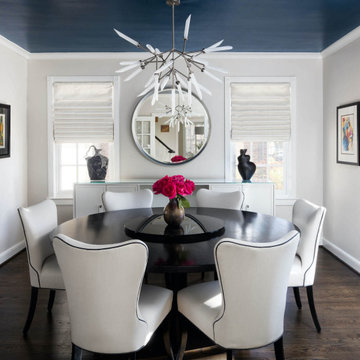
We created a sense of space in this smallish dining room with a round table and by adding a custom designed buffet server. It is narrower than the standard size, allowing the room to flow better. The painted ceiling—which matches painted curios not visible here—creates a sense of intimacy with the illusion of a dropped ceiling.

Exemple d'une salle à manger chic avec un mur gris, parquet foncé, un sol marron et du lambris de bois.

Inspiration pour une grande salle à manger ouverte sur la cuisine traditionnelle avec un mur blanc, un sol en bois brun et un sol marron.
Idées déco de salles à manger classiques
4
