Idées déco de salles à manger contemporaines avec sol en stratifié
Trier par :
Budget
Trier par:Populaires du jour
1 - 20 sur 1 324 photos
1 sur 3

Kris Moya Estudio
Cette photo montre une grande salle à manger ouverte sur le salon tendance avec un mur gris, sol en stratifié, une cheminée double-face, un manteau de cheminée en métal et un sol marron.
Cette photo montre une grande salle à manger ouverte sur le salon tendance avec un mur gris, sol en stratifié, une cheminée double-face, un manteau de cheminée en métal et un sol marron.

Réalisation d'une grande salle à manger design fermée avec un mur blanc, sol en stratifié, aucune cheminée et un sol blanc.

Cette photo montre une salle à manger tendance de taille moyenne avec un mur blanc, sol en stratifié, un sol marron, un plafond décaissé et du lambris.

Cette image montre une petite salle à manger design avec une banquette d'angle, un mur gris, sol en stratifié et un sol gris.
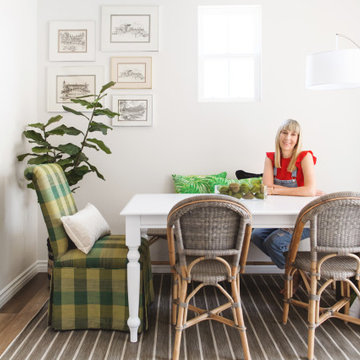
Exemple d'une petite salle à manger tendance fermée avec un mur blanc, sol en stratifié et un sol marron.

This 1990's home, located in North Vancouver's Lynn Valley neighbourhood, had high ceilings and a great open plan layout but the decor was straight out of the 90's complete with sponge painted walls in dark earth tones. The owners, a young professional couple, enlisted our help to take it from dated and dreary to modern and bright. We started by removing details like chair rails and crown mouldings, that did not suit the modern architectural lines of the home. We replaced the heavily worn wood floors with a new high end, light coloured, wood-look laminate that will withstand the wear and tear from their two energetic golden retrievers. Since the main living space is completely open plan it was important that we work with simple consistent finishes for a clean modern look. The all white kitchen features flat doors with minimal hardware and a solid surface marble-look countertop and backsplash. We modernized all of the lighting and updated the bathrooms and master bedroom as well. The only departure from our clean modern scheme is found in the dressing room where the client was looking for a more dressed up feminine feel but we kept a thread of grey consistent even in this more vivid colour scheme. This transformation, featuring the clients' gorgeous original artwork and new custom designed furnishings is admittedly one of our favourite projects to date!

Kitchen / Dining with feature custom pendant light, raking ceiling to Hi-lite windows & drop ceiling over kitchen Island bench
Réalisation d'une grande salle à manger ouverte sur la cuisine design avec un mur blanc, sol en stratifié, une cheminée double-face, un manteau de cheminée en pierre, un sol marron et un plafond voûté.
Réalisation d'une grande salle à manger ouverte sur la cuisine design avec un mur blanc, sol en stratifié, une cheminée double-face, un manteau de cheminée en pierre, un sol marron et un plafond voûté.

Soft colour palette to complement the industrial look and feel
Idée de décoration pour une grande salle à manger ouverte sur la cuisine design avec un mur violet, sol en stratifié, un sol blanc et un plafond à caissons.
Idée de décoration pour une grande salle à manger ouverte sur la cuisine design avec un mur violet, sol en stratifié, un sol blanc et un plafond à caissons.
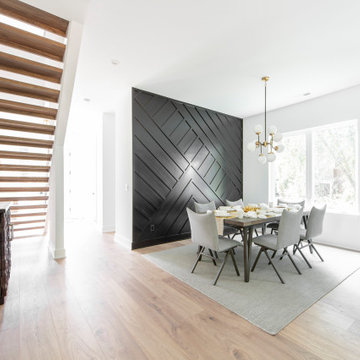
Each Kale Mills home features a unique dining area feature wall.
Cette photo montre une salle à manger ouverte sur la cuisine tendance avec un mur noir et sol en stratifié.
Cette photo montre une salle à manger ouverte sur la cuisine tendance avec un mur noir et sol en stratifié.
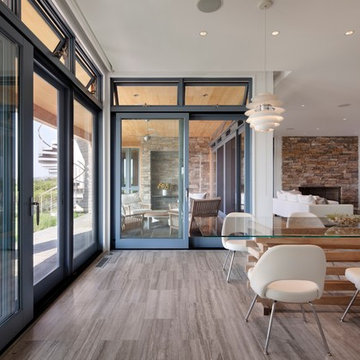
Photography by Michael Moran
Cette image montre une très grande salle à manger ouverte sur le salon design avec un mur blanc, sol en stratifié, aucune cheminée et un sol marron.
Cette image montre une très grande salle à manger ouverte sur le salon design avec un mur blanc, sol en stratifié, aucune cheminée et un sol marron.
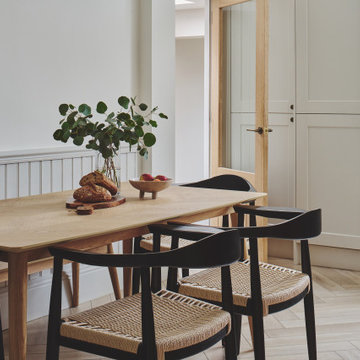
Inspiration pour une salle à manger ouverte sur la cuisine design avec un mur blanc, sol en stratifié et un sol beige.
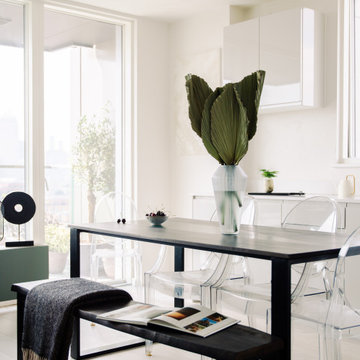
Effective kitchen design is the process of combining layout, surfaces, appliances and design details to form a cooking space that's easy to use and fun to cook and socialise in. Pairing colours can be a challenge - there’s no doubt about it. If you dare to be adventurous, purple presents a playful option for your kitchen interior. Cream tiles and cabinets work incredibly well as a blank canvas, which means you can be as bright or as dark as you fancy when it comes to using purple..
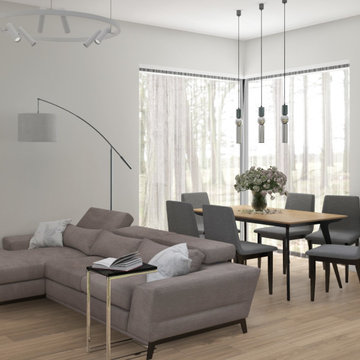
Exemple d'une salle à manger ouverte sur le salon tendance de taille moyenne avec un mur gris, sol en stratifié, un sol beige, différents designs de plafond, différents habillages de murs et aucune cheminée.
Creating good flow between indoor and outdoor spaces can make your home feel more expansive. Encouraging extra flow between indoor and outdoor rooms during times you are entertaining, not only adds extra space but adds wow factor. We've done that by installing two large bifold accordion doors on either side of our dining room.
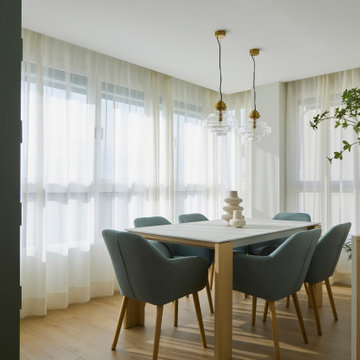
Inspiration pour une salle à manger design avec sol en stratifié.
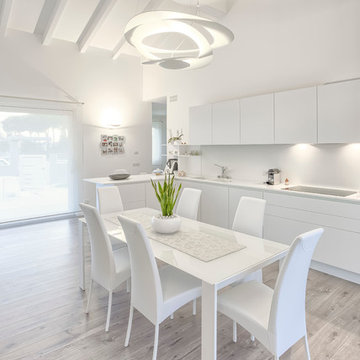
Idées déco pour une salle à manger ouverte sur la cuisine contemporaine de taille moyenne avec un mur blanc, sol en stratifié et un sol gris.
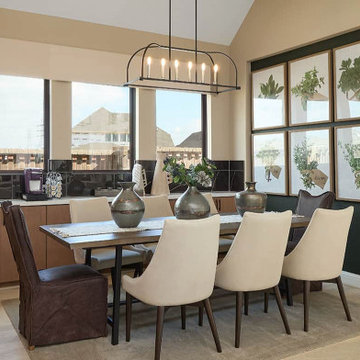
Idée de décoration pour une salle à manger design avec une banquette d'angle, un mur beige, sol en stratifié et un sol beige.
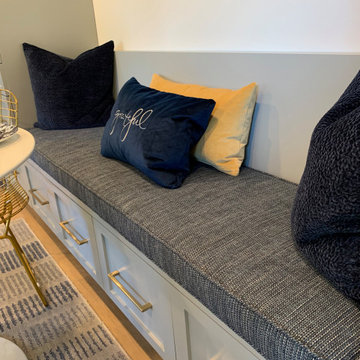
Réalisation d'une petite salle à manger design avec une banquette d'angle, un mur gris, sol en stratifié et un sol gris.

Un gran ventanal aporta luz natural al espacio. El techo ayuda a zonificar el espacio y alberga lass rejillas de ventilación (sistema aerotermia). La zona donde se ubica el sofá y la televisión completa su iluminación gracias a un bañado de luz dimerizable instalado en ambas aparedes. Su techo muestra las bovedillas y bigas de madera origintales, todo ello pintado de blanco.
El techo correspondiente a la zona donde se encuentra la mesa comedor está resuelto en pladur, sensiblemente más bajo. La textura de las paredes origintales se convierte e unoa de las grandes protagonistas del espacio.
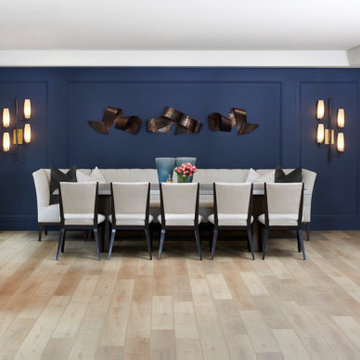
Cette image montre une salle à manger design de taille moyenne avec un mur bleu, sol en stratifié, un sol marron et du papier peint.
Idées déco de salles à manger contemporaines avec sol en stratifié
1