Idées déco de salles à manger contemporaines avec un manteau de cheminée en béton
Trier par :
Budget
Trier par:Populaires du jour
1 - 20 sur 360 photos
1 sur 3

Ce duplex de 100m² en région parisienne a fait l’objet d’une rénovation partielle par nos équipes ! L’objectif était de rendre l’appartement à la fois lumineux et convivial avec quelques touches de couleur pour donner du dynamisme.
Nous avons commencé par poncer le parquet avant de le repeindre, ainsi que les murs, en blanc franc pour réfléchir la lumière. Le vieil escalier a été remplacé par ce nouveau modèle en acier noir sur mesure qui contraste et apporte du caractère à la pièce.
Nous avons entièrement refait la cuisine qui se pare maintenant de belles façades en bois clair qui rappellent la salle à manger. Un sol en béton ciré, ainsi que la crédence et le plan de travail ont été posés par nos équipes, qui donnent un côté loft, que l’on retrouve avec la grande hauteur sous-plafond et la mezzanine. Enfin dans le salon, de petits rangements sur mesure ont été créé, et la décoration colorée donne du peps à l’ensemble.

Number 16 Project. Linking Heritage Georgian architecture to modern. Inside it's all about robust interior finishes softened with layers of texture and materials. This is the open plan living, kitchen and dining area. FLowing to the outdoor alfresco.

Inspiration pour une grande salle à manger ouverte sur le salon design avec un mur blanc, parquet clair, une cheminée double-face, un manteau de cheminée en béton et éclairage.

The interior of the home is immediately welcoming with the anterior of the home clad in full-height windows, beckoning you into the home with views and light. The open floor plan leads you into the family room, adjoined by the dining room and in-line kitchen. A balcony is immediately off the dining area, providing a quick escape to the outdoor refuge of Whitefish. Glo’s A5 double pane windows were used to create breathtaking views that are the crown jewels of the home’s design. Furthermore, the full height curtain wall windows and 12’ lift and slide doors provide views as well as thermal performance. The argon-filled glazing, multiple air seals, and larger thermal break make these aluminum windows durable and long-lasting.
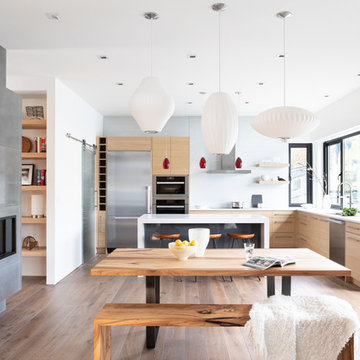
Ema Peter
Cette image montre une grande salle à manger ouverte sur la cuisine design avec un sol en bois brun, un mur blanc, une cheminée ribbon, un manteau de cheminée en béton et un sol marron.
Cette image montre une grande salle à manger ouverte sur la cuisine design avec un sol en bois brun, un mur blanc, une cheminée ribbon, un manteau de cheminée en béton et un sol marron.
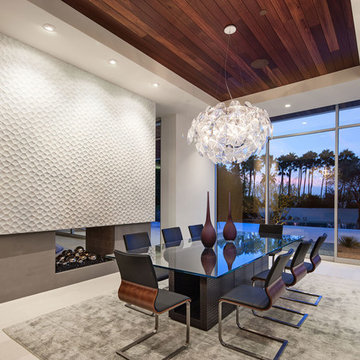
Installation by Century Custom Hardwood Floor in Los Angeles, CA
Exemple d'une très grande salle à manger ouverte sur le salon tendance avec un mur blanc, une cheminée double-face et un manteau de cheminée en béton.
Exemple d'une très grande salle à manger ouverte sur le salon tendance avec un mur blanc, une cheminée double-face et un manteau de cheminée en béton.

Formal Dining Room - Remodel
Photo by Robert Hansen
Cette image montre une grande salle à manger design fermée avec un manteau de cheminée en béton, sol en béton ciré, un mur blanc, une cheminée standard et un sol beige.
Cette image montre une grande salle à manger design fermée avec un manteau de cheminée en béton, sol en béton ciré, un mur blanc, une cheminée standard et un sol beige.
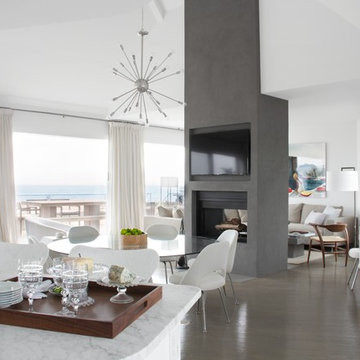
Cette image montre une salle à manger design avec un mur blanc, un sol en bois brun, une cheminée double-face, un manteau de cheminée en béton et éclairage.
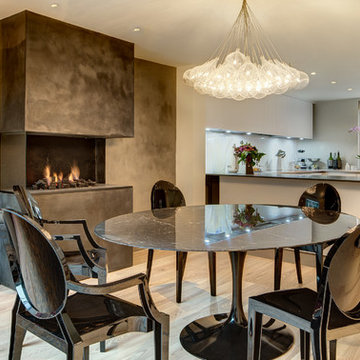
studio http://www.elipsdesign.com/portfolio/4ms
Aménagement d'une salle à manger ouverte sur la cuisine contemporaine avec un mur gris, une cheminée ribbon et un manteau de cheminée en béton.
Aménagement d'une salle à manger ouverte sur la cuisine contemporaine avec un mur gris, une cheminée ribbon et un manteau de cheminée en béton.
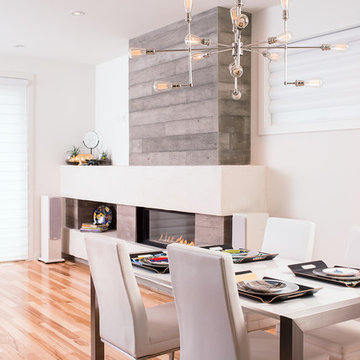
Bbloc Design in collaboration with Beyond Homes
Cette image montre une salle à manger design avec un mur blanc, un sol en bois brun, une cheminée ribbon et un manteau de cheminée en béton.
Cette image montre une salle à manger design avec un mur blanc, un sol en bois brun, une cheminée ribbon et un manteau de cheminée en béton.

Herbert Stolz, Regensburg
Exemple d'une grande salle à manger ouverte sur la cuisine tendance avec un mur blanc, sol en béton ciré, une cheminée double-face, un manteau de cheminée en béton et un sol gris.
Exemple d'une grande salle à manger ouverte sur la cuisine tendance avec un mur blanc, sol en béton ciré, une cheminée double-face, un manteau de cheminée en béton et un sol gris.
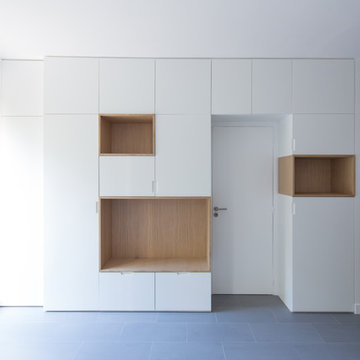
Philippe Billard
Réalisation d'une grande salle à manger ouverte sur le salon design avec un mur blanc, sol en béton ciré, aucune cheminée, un manteau de cheminée en béton et un sol gris.
Réalisation d'une grande salle à manger ouverte sur le salon design avec un mur blanc, sol en béton ciré, aucune cheminée, un manteau de cheminée en béton et un sol gris.
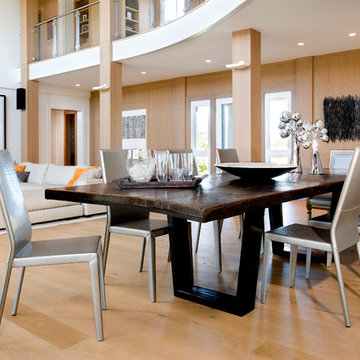
modern legs were customized for a more contemporary look blending this antique refectory table with the rest of the furniture .
Shelly Harrison Photography
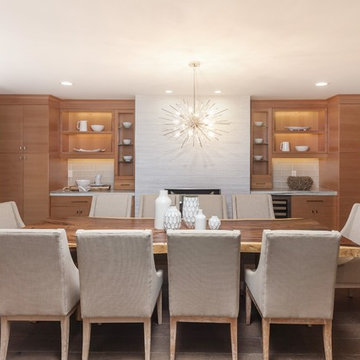
Cette image montre une salle à manger design fermée et de taille moyenne avec un mur gris, parquet clair, une cheminée standard, un manteau de cheminée en béton et un sol marron.

Cette image montre une salle à manger ouverte sur le salon design de taille moyenne avec un mur blanc, parquet foncé, une cheminée standard, un manteau de cheminée en béton et un sol noir.

Inspiration pour une grande salle à manger ouverte sur le salon design en bois avec un mur gris, parquet clair, une cheminée standard, un manteau de cheminée en béton, un sol marron et un plafond voûté.
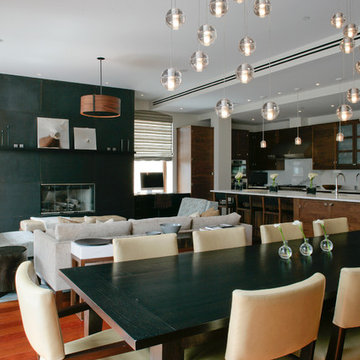
A sleek dining room in a Tribeca loft we designed. We wanted this space to be as unique as our clients, so we incorporated a custom dining table and Bocci globe pendant lighting. Contemporary chairs by Dennis Miller bring the design together, pairing wonderfully with the lighting and contrasting with the table.
Project completed by New York interior design firm Betty Wasserman Art & Interiors, which serves New York City, as well as across the tri-state area and in The Hamptons.
For more about Betty Wasserman, click here: https://www.bettywasserman.com/
To learn more about this project, click here: https://www.bettywasserman.com/spaces/macdougal-manor/

Interior - Living Room and Dining
Beach House at Avoca Beach by Architecture Saville Isaacs
Project Summary
Architecture Saville Isaacs
https://www.architecturesavilleisaacs.com.au/
The core idea of people living and engaging with place is an underlying principle of our practice, given expression in the manner in which this home engages with the exterior, not in a general expansive nod to view, but in a varied and intimate manner.
The interpretation of experiencing life at the beach in all its forms has been manifested in tangible spaces and places through the design of pavilions, courtyards and outdoor rooms.
Architecture Saville Isaacs
https://www.architecturesavilleisaacs.com.au/
A progression of pavilions and courtyards are strung off a circulation spine/breezeway, from street to beach: entry/car court; grassed west courtyard (existing tree); games pavilion; sand+fire courtyard (=sheltered heart); living pavilion; operable verandah; beach.
The interiors reinforce architectural design principles and place-making, allowing every space to be utilised to its optimum. There is no differentiation between architecture and interiors: Interior becomes exterior, joinery becomes space modulator, materials become textural art brought to life by the sun.
Project Description
Architecture Saville Isaacs
https://www.architecturesavilleisaacs.com.au/
The core idea of people living and engaging with place is an underlying principle of our practice, given expression in the manner in which this home engages with the exterior, not in a general expansive nod to view, but in a varied and intimate manner.
The house is designed to maximise the spectacular Avoca beachfront location with a variety of indoor and outdoor rooms in which to experience different aspects of beachside living.
Client brief: home to accommodate a small family yet expandable to accommodate multiple guest configurations, varying levels of privacy, scale and interaction.
A home which responds to its environment both functionally and aesthetically, with a preference for raw, natural and robust materials. Maximise connection – visual and physical – to beach.
The response was a series of operable spaces relating in succession, maintaining focus/connection, to the beach.
The public spaces have been designed as series of indoor/outdoor pavilions. Courtyards treated as outdoor rooms, creating ambiguity and blurring the distinction between inside and out.
A progression of pavilions and courtyards are strung off circulation spine/breezeway, from street to beach: entry/car court; grassed west courtyard (existing tree); games pavilion; sand+fire courtyard (=sheltered heart); living pavilion; operable verandah; beach.
Verandah is final transition space to beach: enclosable in winter; completely open in summer.
This project seeks to demonstrates that focusing on the interrelationship with the surrounding environment, the volumetric quality and light enhanced sculpted open spaces, as well as the tactile quality of the materials, there is no need to showcase expensive finishes and create aesthetic gymnastics. The design avoids fashion and instead works with the timeless elements of materiality, space, volume and light, seeking to achieve a sense of calm, peace and tranquillity.
Architecture Saville Isaacs
https://www.architecturesavilleisaacs.com.au/
Focus is on the tactile quality of the materials: a consistent palette of concrete, raw recycled grey ironbark, steel and natural stone. Materials selections are raw, robust, low maintenance and recyclable.
Light, natural and artificial, is used to sculpt the space and accentuate textural qualities of materials.
Passive climatic design strategies (orientation, winter solar penetration, screening/shading, thermal mass and cross ventilation) result in stable indoor temperatures, requiring minimal use of heating and cooling.
Architecture Saville Isaacs
https://www.architecturesavilleisaacs.com.au/
Accommodation is naturally ventilated by eastern sea breezes, but sheltered from harsh afternoon winds.
Both bore and rainwater are harvested for reuse.
Low VOC and non-toxic materials and finishes, hydronic floor heating and ventilation ensure a healthy indoor environment.
Project was the outcome of extensive collaboration with client, specialist consultants (including coastal erosion) and the builder.
The interpretation of experiencing life by the sea in all its forms has been manifested in tangible spaces and places through the design of the pavilions, courtyards and outdoor rooms.
The interior design has been an extension of the architectural intent, reinforcing architectural design principles and place-making, allowing every space to be utilised to its optimum capacity.
There is no differentiation between architecture and interiors: Interior becomes exterior, joinery becomes space modulator, materials become textural art brought to life by the sun.
Architecture Saville Isaacs
https://www.architecturesavilleisaacs.com.au/
https://www.architecturesavilleisaacs.com.au/
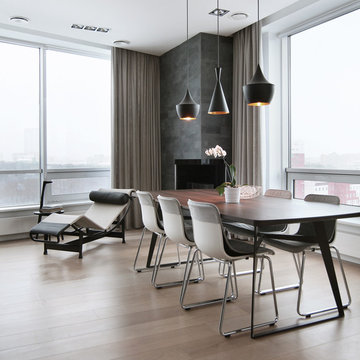
Graphite Box
Aménagement d'une salle à manger ouverte sur le salon contemporaine avec parquet clair, un manteau de cheminée en béton et une cheminée d'angle.
Aménagement d'une salle à manger ouverte sur le salon contemporaine avec parquet clair, un manteau de cheminée en béton et une cheminée d'angle.
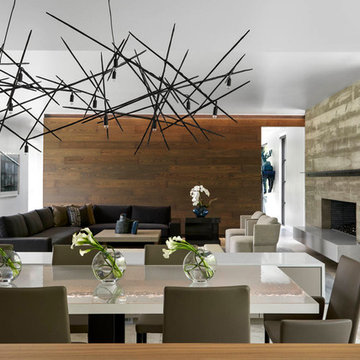
Idée de décoration pour une salle à manger ouverte sur le salon design de taille moyenne avec un mur blanc, sol en béton ciré, une cheminée standard, un manteau de cheminée en béton et un sol gris.
Idées déco de salles à manger contemporaines avec un manteau de cheminée en béton
1