Idées déco de salles à manger contemporaines avec un mur multicolore
Trier par :
Budget
Trier par:Populaires du jour
1 - 20 sur 1 236 photos
1 sur 3
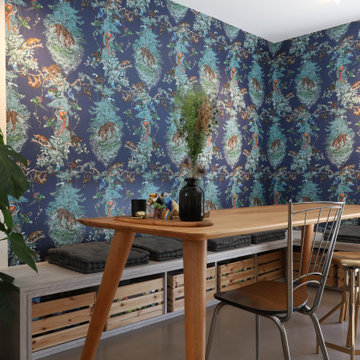
Aménagement d'une salle à manger contemporaine avec une banquette d'angle, un mur multicolore, un sol gris et du papier peint.
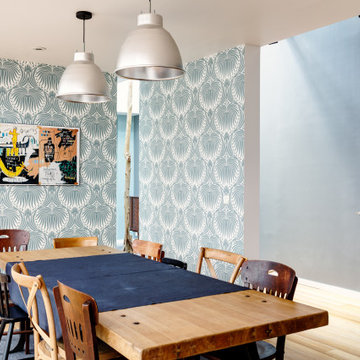
Cette image montre une salle à manger design de taille moyenne avec un mur multicolore, un sol beige et du papier peint.
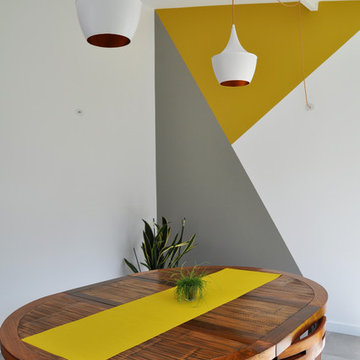
Sophie Pinheiro
Inspiration pour une salle à manger design de taille moyenne avec un sol en carrelage de céramique, un sol gris et un mur multicolore.
Inspiration pour une salle à manger design de taille moyenne avec un sol en carrelage de céramique, un sol gris et un mur multicolore.
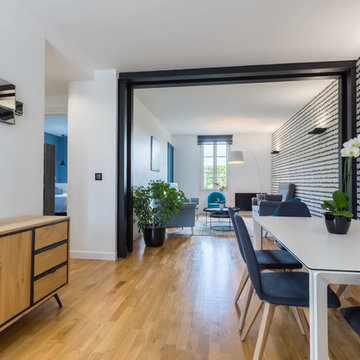
Espace de vie délimité par une poutre mise en valeur lors de la rénovation.
Idées déco pour une salle à manger ouverte sur le salon contemporaine de taille moyenne avec un mur multicolore, parquet clair, un sol beige, aucune cheminée et éclairage.
Idées déco pour une salle à manger ouverte sur le salon contemporaine de taille moyenne avec un mur multicolore, parquet clair, un sol beige, aucune cheminée et éclairage.
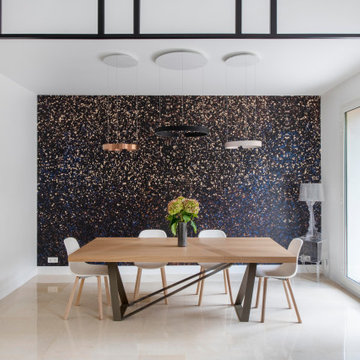
Le salon et la salle à manger sont visuellement séparés par une verrière sur-mesure qui décore l'espace qui était auparavant très grand et vide. Nous avons également ajouté divers papiers peints pour apporter de la profondeur à cet espace, ainsi que de belles fonctionnalités d'éclairage.
Le résultat est une maison à la fois belle et fonctionnelle.
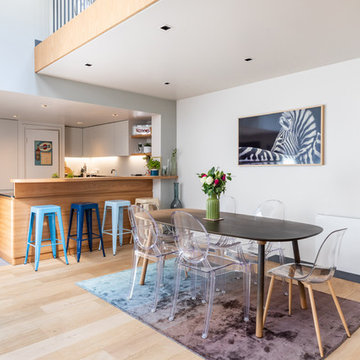
Inspiration pour une grande salle à manger ouverte sur le salon design avec un mur multicolore, parquet clair, un sol beige et aucune cheminée.

Cette image montre une salle à manger ouverte sur la cuisine design de taille moyenne avec parquet clair, un sol blanc, un mur multicolore et aucune cheminée.
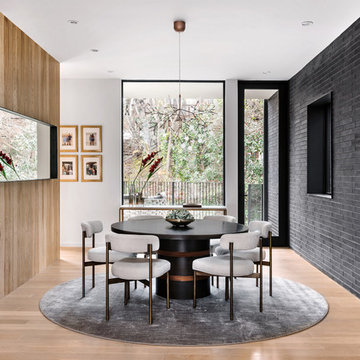
Dining Room
Photo by Chase Daniel
Cette image montre une salle à manger design fermée avec un mur multicolore et parquet clair.
Cette image montre une salle à manger design fermée avec un mur multicolore et parquet clair.
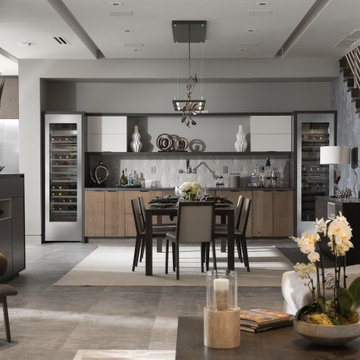
This dining room is defined by the dropped ceiling with light cove, large area rug ad wet bar soffit treatment. Stainless wine storage flanks a wet bar that includes an under mount sink, refrigerator drawers and dishwasher so that glassware can be cleaned and stored without leaving the space. Custom walnut dining furniture.
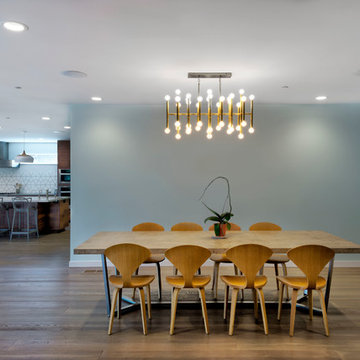
Spacious, light, simplistic yet effective. Combining a hazed glass wall to partition the kitchen while warming the room with the wooden floor and dining furniture and a stunning eye catcher of the ceiling light
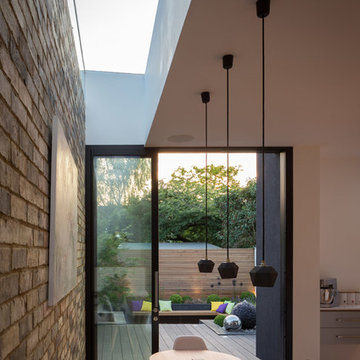
The large flat rooflights within the extension flood the extension and the rooms at the rear of the rear of the existing house with light, creating more usable space throughout the house.
Architects: MOOi Architecture
Photographer: Matthew Smith
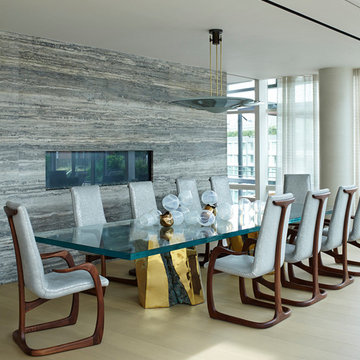
A design connoisseur’s sprawling residence captivates with a double height, majestic light filled living space perfected with exclusive bespoke pieces by both mid-century and contemporary design masters.
Photography by Bjorn Wallander.
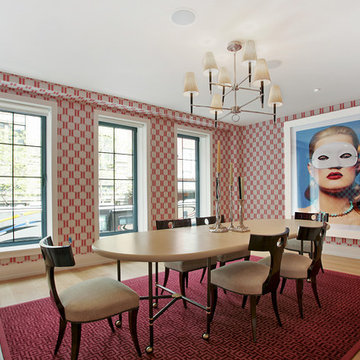
Cette photo montre une grande salle à manger ouverte sur la cuisine tendance avec un mur multicolore et un sol en bois brun.
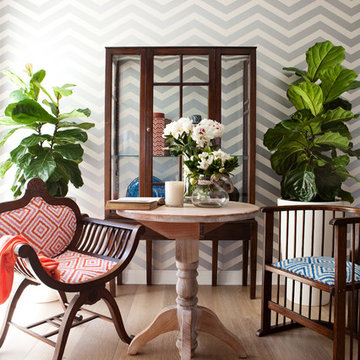
Photographer :Yie Sandison
Inspiration pour une salle à manger design avec un mur multicolore, un sol en bois brun et aucune cheminée.
Inspiration pour une salle à manger design avec un mur multicolore, un sol en bois brun et aucune cheminée.
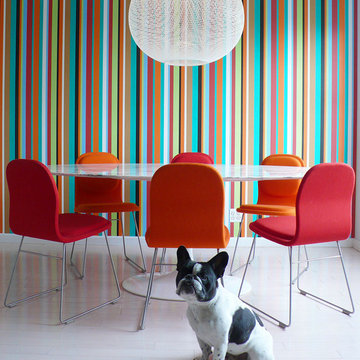
New York, New York | For a young novelist, Axis Mundi provided some quick design response on how to recharge her Dining Area. We applied a bold color-field striped wallpaper, selected a carbon-fiber Moooi chandelier by Bertjan Pot, Jasper Morrison felt chairs and an oval Eero Saarinen dining table.
The custom wallpaper can be directly ordered from Axis Mundi.
Design: John Beckmann
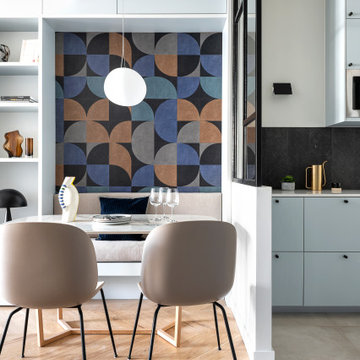
Idées déco pour une salle à manger contemporaine avec un mur multicolore, parquet clair et aucune cheminée.
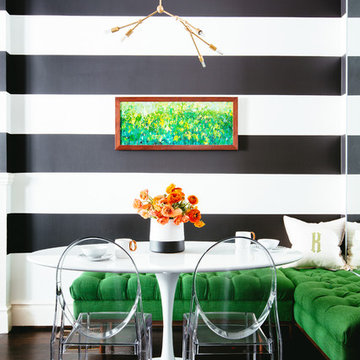
Colin Price Photography
Aménagement d'une salle à manger contemporaine avec parquet foncé et un mur multicolore.
Aménagement d'une salle à manger contemporaine avec parquet foncé et un mur multicolore.
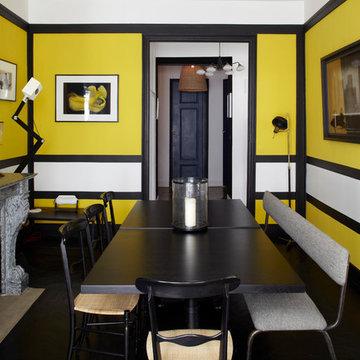
Francis Amiand : http://www.francisamiand.com
Aménagement d'une salle à manger contemporaine fermée avec un mur multicolore, parquet foncé et une cheminée standard.
Aménagement d'une salle à manger contemporaine fermée avec un mur multicolore, parquet foncé et une cheminée standard.

Cette photo montre une grande salle à manger ouverte sur le salon tendance avec parquet foncé, un mur multicolore, une cheminée double-face et un manteau de cheminée en pierre.
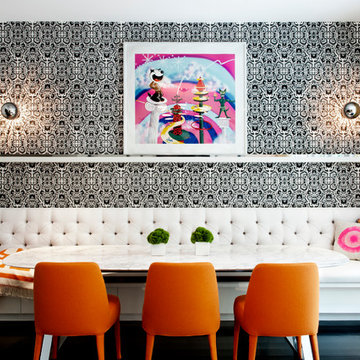
Located in stylish Chelsea, this updated five-floor townhouse incorporates both a bold, modern aesthetic and sophisticated, polished taste. Palettes range from vibrant and playful colors in the family and kids’ spaces to softer, rich tones in the master bedroom and formal dining room. DHD interiors embraced the client’s adventurous taste, incorporating dynamic prints and striking wallpaper into each room, and a stunning floor-to-floor stair runner. Lighting became one of the most crucial elements as well, as ornate vintage fixtures and eye-catching sconces are featured throughout the home.
Photography: Emily Andrews
Architect: Robert Young Architecture
3 Bedrooms / 4,000 Square Feet
Idées déco de salles à manger contemporaines avec un mur multicolore
1