Idées déco de salles à manger contemporaines avec un plafond en bois
Trier par :
Budget
Trier par:Populaires du jour
1 - 20 sur 374 photos
1 sur 3
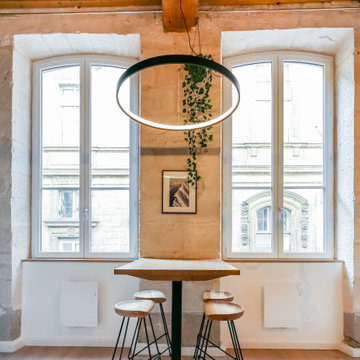
Aménagement d'une salle à manger contemporaine avec un mur beige, parquet clair, un sol beige, poutres apparentes et un plafond en bois.
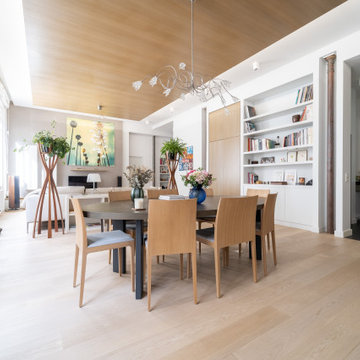
Réalisation d'une grande salle à manger design avec un plafond en bois, un mur beige, parquet clair, aucune cheminée et un sol beige.
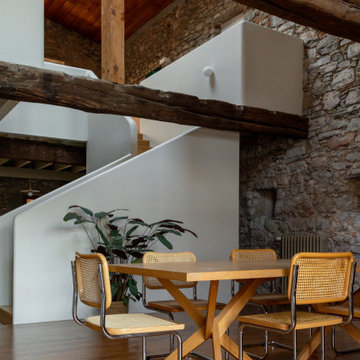
Aménagement d'une salle à manger contemporaine avec un mur gris, un sol en bois brun, un sol marron, un plafond voûté et un plafond en bois.

We fully furnished this open concept Dining Room with an asymmetrical wood and iron base table by Taracea at its center. It is surrounded by comfortable and care-free stain resistant fabric seat dining chairs. Above the table is a custom onyx chandelier commissioned by the architect Lake Flato.
We helped find the original fine artwork for our client to complete this modern space and add the bold colors this homeowner was seeking as the pop to this neutral toned room. This large original art is created by Tess Muth, San Antonio, TX.

Idées déco pour une salle à manger contemporaine avec une banquette d'angle, un mur blanc, un sol en bois brun, aucune cheminée, un sol marron et un plafond en bois.

Modern Dining Room in an open floor plan, sits between the Living Room, Kitchen and Backyard Patio. The modern electric fireplace wall is finished in distressed grey plaster. Modern Dining Room Furniture in Black and white is paired with a sculptural glass chandelier. Floor to ceiling windows and modern sliding glass doors expand the living space to the outdoors.

Dramatic in its simplicity, the dining room is separated from the front entry by a transparent water wall visible. Sleek limestone walls and flooring serve as a warm contrast to Douglas fir ceilings.
The custom dining table is by Peter Thomas Designs. The multi-tiered glass pendant is from Hinkley Lighting.
Project Details // Now and Zen
Renovation, Paradise Valley, Arizona
Architecture: Drewett Works
Builder: Brimley Development
Interior Designer: Ownby Design
Photographer: Dino Tonn
Limestone (Demitasse) flooring and walls: Solstice Stone
Windows (Arcadia): Elevation Window & Door
Table: Peter Thomas Designs
Pendants: Hinkley Lighting
Faux plants: Botanical Elegance
https://www.drewettworks.com/now-and-zen/

Exemple d'une salle à manger tendance avec un mur blanc, parquet clair, une cheminée standard, un sol beige, un plafond voûté et un plafond en bois.

Cette photo montre une salle à manger ouverte sur le salon tendance avec un mur blanc, parquet clair, un sol beige, poutres apparentes, un plafond voûté et un plafond en bois.

Cette image montre une grande salle à manger design fermée avec un mur blanc, un sol en bois brun, une cheminée standard, un manteau de cheminée en métal, un sol marron, poutres apparentes, un plafond voûté et un plafond en bois.

Residential project at Yellowstone Club, Big Sky, MT
Exemple d'une très grande salle à manger ouverte sur le salon tendance avec un mur blanc, parquet clair, un sol marron et un plafond en bois.
Exemple d'une très grande salle à manger ouverte sur le salon tendance avec un mur blanc, parquet clair, un sol marron et un plafond en bois.

In the main volume of the Riverbend residence, the double height kitchen/dining/living area opens in its length to north and south with floor-to-ceiling windows.
Residential architecture and interior design by CLB in Jackson, Wyoming – Bozeman, Montana.

Foto: Michael Voit, Nußdorf
Cette image montre une salle à manger ouverte sur le salon design avec un mur blanc, un sol en bois brun, un poêle à bois, un manteau de cheminée en plâtre et un plafond en bois.
Cette image montre une salle à manger ouverte sur le salon design avec un mur blanc, un sol en bois brun, un poêle à bois, un manteau de cheminée en plâtre et un plafond en bois.

Adding a dining space to your great room not only creates a cohesive design, but brings the spaces in your home together.
Idées déco pour une salle à manger ouverte sur le salon contemporaine avec un mur blanc, parquet clair, une cheminée double-face, un manteau de cheminée en pierre et un plafond en bois.
Idées déco pour une salle à manger ouverte sur le salon contemporaine avec un mur blanc, parquet clair, une cheminée double-face, un manteau de cheminée en pierre et un plafond en bois.

Dark brown ring-backed dining chairs are high style, especially underneath a tiered glass chandelier. The heavy, more masculine dining room table and dark chairs are balanced with a copper triptych over the textured wallpaper, vases of greenery, and purple flowers.

The interior of the home is immediately welcoming with the anterior of the home clad in full-height windows, beckoning you into the home with views and light. The open floor plan leads you into the family room, adjoined by the dining room and in-line kitchen. A balcony is immediately off the dining area, providing a quick escape to the outdoor refuge of Whitefish. Glo’s A5 double pane windows were used to create breathtaking views that are the crown jewels of the home’s design. Furthermore, the full height curtain wall windows and 12’ lift and slide doors provide views as well as thermal performance. The argon-filled glazing, multiple air seals, and larger thermal break make these aluminum windows durable and long-lasting.
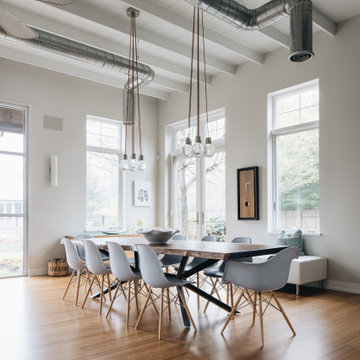
Idée de décoration pour une grande salle à manger ouverte sur le salon design avec un mur gris, parquet clair et un plafond en bois.
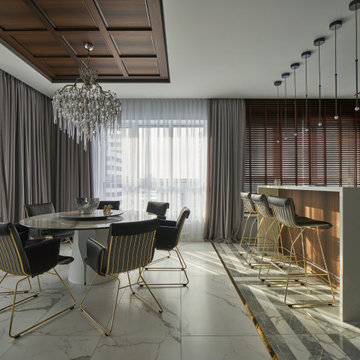
Exemple d'une salle à manger ouverte sur le salon tendance avec un sol gris et un plafond en bois.
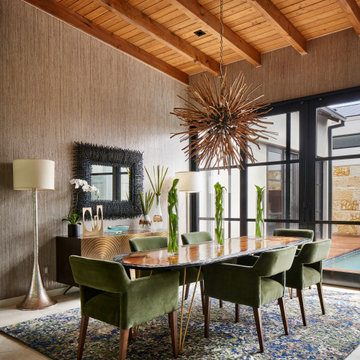
Photo by Matthew Niemann Photography
Exemple d'une salle à manger tendance avec un mur marron, aucune cheminée, un sol beige, poutres apparentes, un plafond en bois et du papier peint.
Exemple d'une salle à manger tendance avec un mur marron, aucune cheminée, un sol beige, poutres apparentes, un plafond en bois et du papier peint.
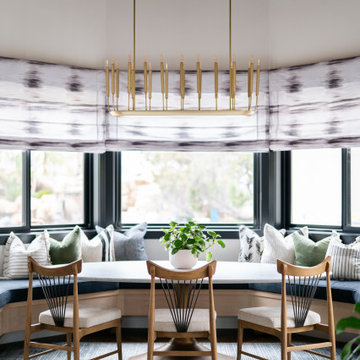
Cette image montre une salle à manger design avec une banquette d'angle, un sol en bois brun, un plafond en bois et un mur blanc.
Idées déco de salles à manger contemporaines avec un plafond en bois
1