Idées déco de salles à manger contemporaines avec un sol jaune
Trier par :
Budget
Trier par:Populaires du jour
1 - 20 sur 129 photos
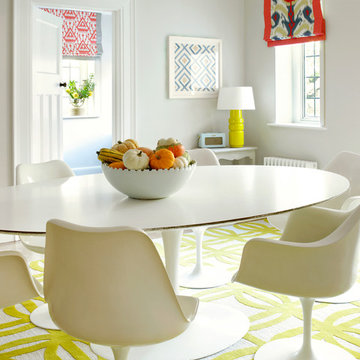
Cette image montre une salle à manger design avec un mur gris, moquette, un sol jaune et éclairage.
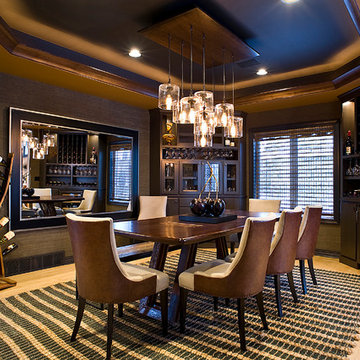
(c) Cipher Imaging Architectural Photogaphy
Cette photo montre une salle à manger tendance fermée et de taille moyenne avec un mur marron, parquet clair, aucune cheminée et un sol jaune.
Cette photo montre une salle à manger tendance fermée et de taille moyenne avec un mur marron, parquet clair, aucune cheminée et un sol jaune.
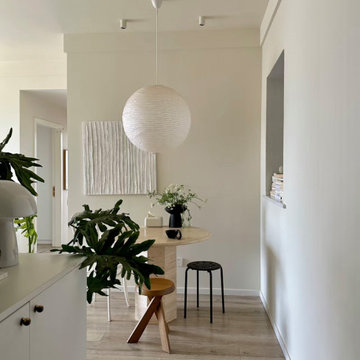
Introducing a client case study from Marseille, France. Our client resides in a 75-square-meter residence and prefers a modern minimalist interior design style. With a penchant for white and wood tones, the client opted for predominantly white hues for the architectural elements, accentuated with wooden furniture pieces. Notably, the client has a fondness for circular shapes, which is evident in various aspects of their home, including living room tables, dining sets, and decorative items.
For the dining area lighting, the client sought a white, circular pendant light that aligns with their design preferences. After careful consideration, we selected a round pendant light crafted from rice paper, featuring a clean white finish and a touch of modern Wabi-Sabi aesthetic. Upon receiving the product, the client expressed utmost satisfaction, as the chosen pendant light perfectly met their requirements.
We are thrilled to share this case study with you, hoping to inspire and provide innovative ideas for your own home decor projects.
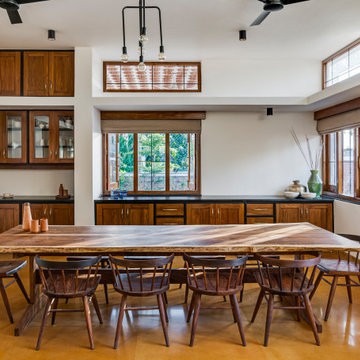
#thevrindavanproject
ranjeet.mukherjee@gmail.com thevrindavanproject@gmail.com
https://www.facebook.com/The.Vrindavan.Project

Idées déco pour une petite salle à manger contemporaine fermée avec un mur gris, parquet clair, une cheminée double-face, un manteau de cheminée en carrelage, un sol jaune et un plafond en papier peint.
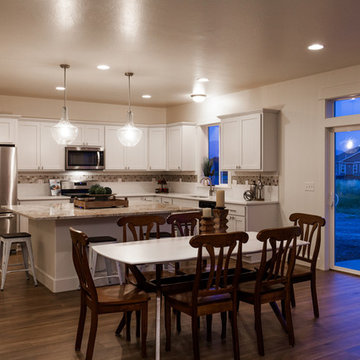
Saul Creative
Idées déco pour une grande salle à manger ouverte sur le salon contemporaine avec un mur blanc, sol en stratifié, une cheminée ribbon, un manteau de cheminée en bois et un sol jaune.
Idées déco pour une grande salle à manger ouverte sur le salon contemporaine avec un mur blanc, sol en stratifié, une cheminée ribbon, un manteau de cheminée en bois et un sol jaune.
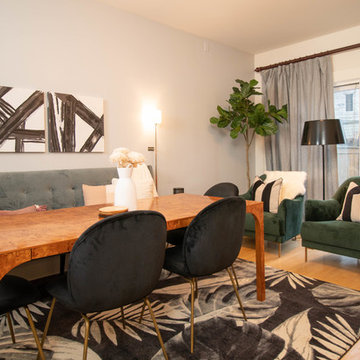
Lionheart Pictures
Idées déco pour une salle à manger contemporaine fermée et de taille moyenne avec un mur bleu, parquet clair, aucune cheminée et un sol jaune.
Idées déco pour une salle à manger contemporaine fermée et de taille moyenne avec un mur bleu, parquet clair, aucune cheminée et un sol jaune.
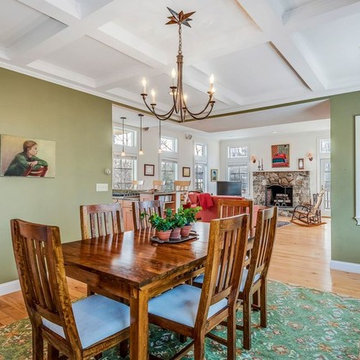
Inspiration pour une grande salle à manger ouverte sur le salon design avec un mur vert, parquet clair, une cheminée standard, un manteau de cheminée en pierre et un sol jaune.
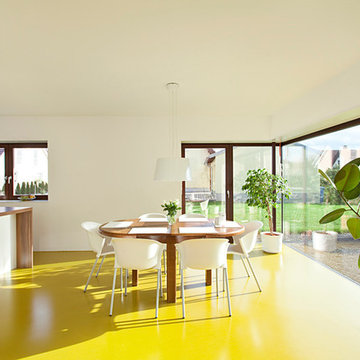
© Bertram Bölkow Fotodesign
Réalisation d'une salle à manger ouverte sur la cuisine design de taille moyenne avec un mur blanc et un sol jaune.
Réalisation d'une salle à manger ouverte sur la cuisine design de taille moyenne avec un mur blanc et un sol jaune.
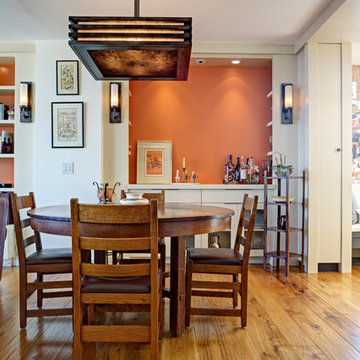
New dining areas with built in cabinets beyond.
Mitchell Shenker, photographer
Idée de décoration pour une petite salle à manger ouverte sur le salon design avec un mur blanc, un sol en bois brun et un sol jaune.
Idée de décoration pour une petite salle à manger ouverte sur le salon design avec un mur blanc, un sol en bois brun et un sol jaune.
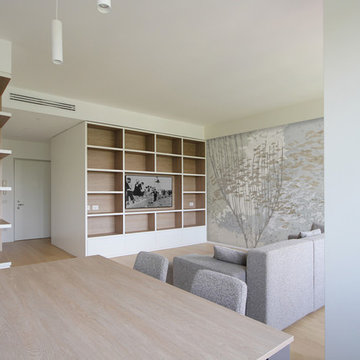
Cosa intendo con Arredamento Zen Moderno? Siamo a Milano, in zona City Life, dal quarto piano di questa palazzina si possono toccare le torri e i complessi abitativi tra i più famosi della capitale Lombarda.
Non ho messo pannelli scorrevoli in carta di riso, e neanche un tatami in camera dal letto…
allora perchè parlo di atmosfere Zen Moderne?
Beh, dovete giudicare dalle foto per capire se dico giusto.
Il proprietario di casa ama due cose in particolare, il minimalismo e il Giappone.
E come cerco di fare sempre, il mio modo di progettare mira a tradurre in design il carattere di chi abiterà la casa.
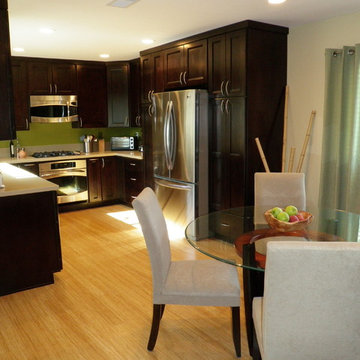
Idées déco pour une salle à manger contemporaine avec parquet en bambou et un sol jaune.
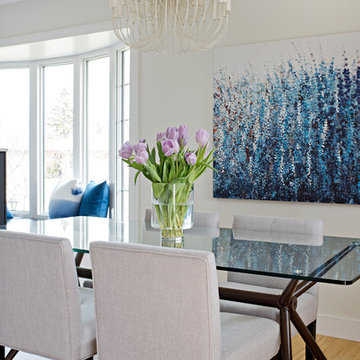
A dining room doesn’t need to be extravagant in architectural detail to feel inviting. All it takes is a great chandelier, beautiful furniture and artwork to create an inviting dining setting.
Photographer: Mike Chajecki
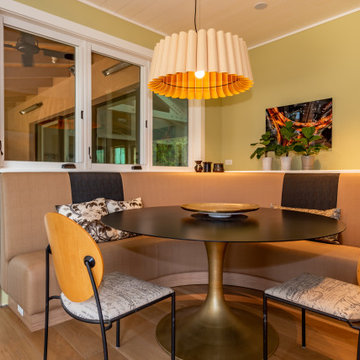
This home in Napa off Silverado was rebuilt after burning down in the 2017 fires. Architect David Rulon, a former associate of Howard Backen, known for this Napa Valley industrial modern farmhouse style. Composed in mostly a neutral palette, the bones of this house are bathed in diffused natural light pouring in through the clerestory windows. Beautiful textures and the layering of pattern with a mix of materials add drama to a neutral backdrop. The homeowners are pleased with their open floor plan and fluid seating areas, which allow them to entertain large gatherings. The result is an engaging space, a personal sanctuary and a true reflection of it's owners' unique aesthetic.
Inspirational features are metal fireplace surround and book cases as well as Beverage Bar shelving done by Wyatt Studio, painted inset style cabinets by Gamma, moroccan CLE tile backsplash and quartzite countertops.
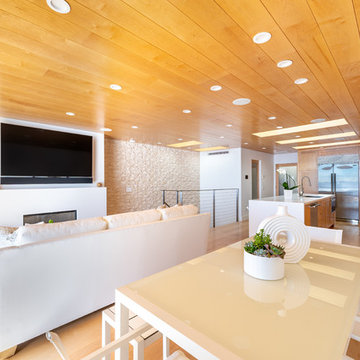
Our clients are seasoned home renovators. Their Malibu oceanside property was the second project JRP had undertaken for them. After years of renting and the age of the home, it was becoming prevalent the waterfront beach house, needed a facelift. Our clients expressed their desire for a clean and contemporary aesthetic with the need for more functionality. After a thorough design process, a new spatial plan was essential to meet the couple’s request. This included developing a larger master suite, a grander kitchen with seating at an island, natural light, and a warm, comfortable feel to blend with the coastal setting.
Demolition revealed an unfortunate surprise on the second level of the home: Settlement and subpar construction had allowed the hillside to slide and cover structural framing members causing dangerous living conditions. Our design team was now faced with the challenge of creating a fix for the sagging hillside. After thorough evaluation of site conditions and careful planning, a new 10’ high retaining wall was contrived to be strategically placed into the hillside to prevent any future movements.
With the wall design and build completed — additional square footage allowed for a new laundry room, a walk-in closet at the master suite. Once small and tucked away, the kitchen now boasts a golden warmth of natural maple cabinetry complimented by a striking center island complete with white quartz countertops and stunning waterfall edge details. The open floor plan encourages entertaining with an organic flow between the kitchen, dining, and living rooms. New skylights flood the space with natural light, creating a tranquil seaside ambiance. New custom maple flooring and ceiling paneling finish out the first floor.
Downstairs, the ocean facing Master Suite is luminous with breathtaking views and an enviable bathroom oasis. The master bath is modern and serene, woodgrain tile flooring and stunning onyx mosaic tile channel the golden sandy Malibu beaches. The minimalist bathroom includes a generous walk-in closet, his & her sinks, a spacious steam shower, and a luxurious soaking tub. Defined by an airy and spacious floor plan, clean lines, natural light, and endless ocean views, this home is the perfect rendition of a contemporary coastal sanctuary.
PROJECT DETAILS:
• Style: Contemporary
• Colors: White, Beige, Yellow Hues
• Countertops: White Ceasarstone Quartz
• Cabinets: Bellmont Natural finish maple; Shaker style
• Hardware/Plumbing Fixture Finish: Polished Chrome
• Lighting Fixtures: Pendent lighting in Master bedroom, all else recessed
• Flooring:
Hardwood - Natural Maple
Tile – Ann Sacks, Porcelain in Yellow Birch
• Tile/Backsplash: Glass mosaic in kitchen
• Other Details: Bellevue Stand Alone Tub
Photographer: Andrew, Open House VC
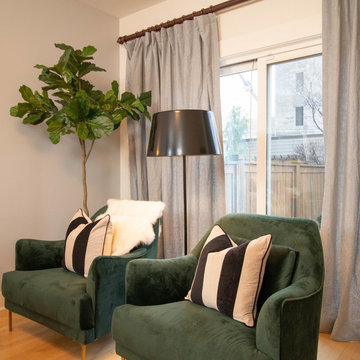
Lionheart Pictures
Idées déco pour une salle à manger contemporaine fermée et de taille moyenne avec un mur bleu, parquet clair, aucune cheminée et un sol jaune.
Idées déco pour une salle à manger contemporaine fermée et de taille moyenne avec un mur bleu, parquet clair, aucune cheminée et un sol jaune.
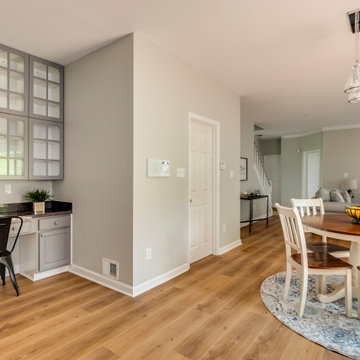
Kingswood Signature from the Modin Rigid LVP Collection - Tones of golden oak and walnut, with sparse knots to balance the more traditional palette.
Réalisation d'une salle à manger ouverte sur la cuisine design de taille moyenne avec un sol en vinyl, un sol jaune et un mur gris.
Réalisation d'une salle à manger ouverte sur la cuisine design de taille moyenne avec un sol en vinyl, un sol jaune et un mur gris.
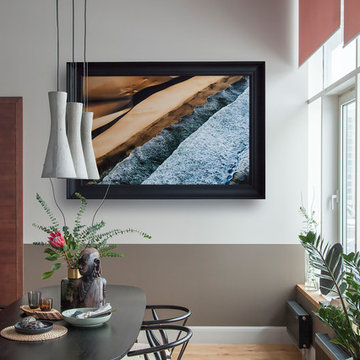
Юрий Гришко
Idées déco pour une salle à manger ouverte sur la cuisine contemporaine de taille moyenne avec un mur gris, un sol en bois brun et un sol jaune.
Idées déco pour une salle à manger ouverte sur la cuisine contemporaine de taille moyenne avec un mur gris, un sol en bois brun et un sol jaune.
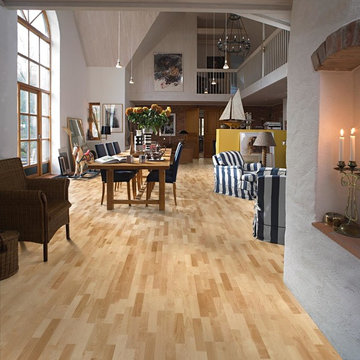
Canadian Maple, three strip design, silk matte finish, cleaner graining and color variation than Hard Maple Manitoba.
Inspiration pour une grande salle à manger ouverte sur le salon design avec un mur gris, parquet clair et un sol jaune.
Inspiration pour une grande salle à manger ouverte sur le salon design avec un mur gris, parquet clair et un sol jaune.
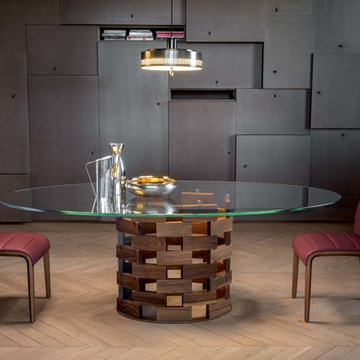
Founded in 1975 by Gianni Tonin, the Italian modern furniture company Tonin Casa has long been viewed by European designers as one of the best interior design firms in the business, but it is only within the last five years that the company expanded their market outside Italy. As an authorized dealer of Tonin Casa contemporary furnishings, room service 360° is able to offer an extensive line of Tonin Casa designs.
Tonin Casa furniture features a wide range of distinctive styles to ensure the right selection for any contemporary home. The room service 360° collection includes a broad array of chairs, nightstands, consoles, television stands, dining tables, coffee tables and mirrors. Quality materials, including an extensive use of tempered glass, mark Tonin Casa furnishings with style and sophistication.
Tonin Casa modern furniture combines style and function by merging modern technology with the Italian tradition of innovative style and quality craftsmanship. Each piece complements homes styled in the modern style, yet each piece offers visual style on its own as well, with imaginative designs that are sure to add a note of distinction to any contemporary home.
Idées déco de salles à manger contemporaines avec un sol jaune
1