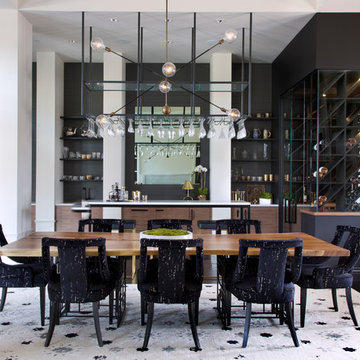Idées déco de salles à manger contemporaines avec un sol noir
Trier par :
Budget
Trier par:Populaires du jour
1 - 20 sur 573 photos
1 sur 3
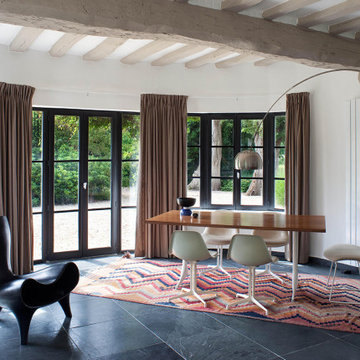
Réalisation d'une salle à manger design avec un mur blanc, un sol en ardoise, un sol noir et poutres apparentes.

Mit Blick auf das Kaminfeuer lädt der große Esstisch zu geselligen Runden ein.
Cette image montre une salle à manger ouverte sur le salon design de taille moyenne avec un mur blanc, une cheminée double-face, un sol noir, un manteau de cheminée en plâtre et éclairage.
Cette image montre une salle à manger ouverte sur le salon design de taille moyenne avec un mur blanc, une cheminée double-face, un sol noir, un manteau de cheminée en plâtre et éclairage.
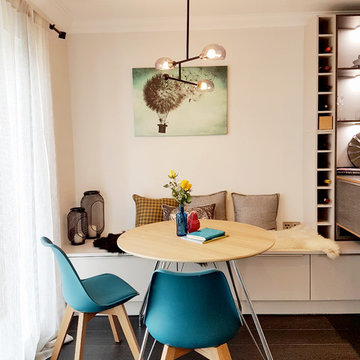
Idée de décoration pour une petite salle à manger ouverte sur la cuisine design avec un mur gris, parquet foncé et un sol noir.

To eliminate an inconsistent layout, we removed the wall dividing the dining room from the living room and added a polished brass and ebonized wood handrail to create a sweeping view into the living room. To highlight the family’s passion for reading, we created a beautiful library with custom shelves flanking a niche wallpapered with Flavor Paper’s bold Glow print with color-coded book spines to add pops of color. Tom Dixon pendant lights, acrylic chairs, and a geometric hide rug complete the look.

Number 16 Project. Linking Heritage Georgian architecture to modern. Inside it's all about robust interior finishes softened with layers of texture and materials. This is the open plan living, kitchen and dining area. FLowing to the outdoor alfresco.
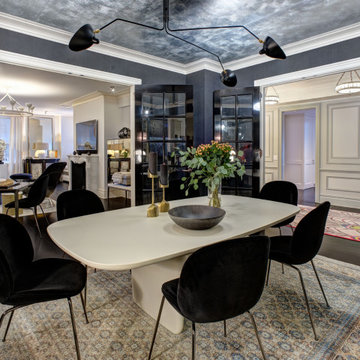
Aménagement d'une grande salle à manger contemporaine fermée avec un mur noir, parquet foncé, aucune cheminée et un sol noir.

Galitzin Creative
New York, NY 10003
Exemple d'une très grande salle à manger ouverte sur le salon tendance avec un mur blanc, parquet foncé et un sol noir.
Exemple d'une très grande salle à manger ouverte sur le salon tendance avec un mur blanc, parquet foncé et un sol noir.
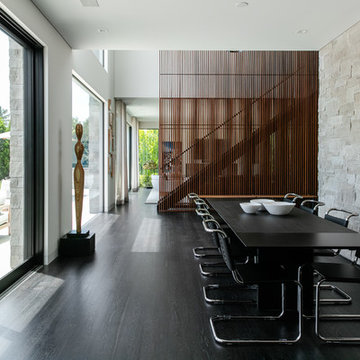
Idée de décoration pour une salle à manger ouverte sur la cuisine design de taille moyenne avec un mur beige, parquet foncé, aucune cheminée et un sol noir.
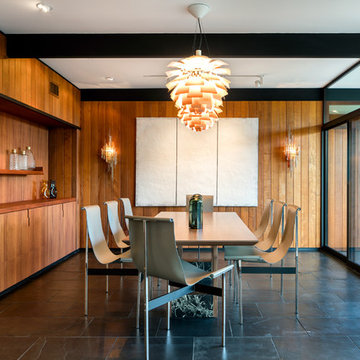
Photo by Tyler J Hogan
Cette image montre une salle à manger design fermée avec un mur marron et un sol noir.
Cette image montre une salle à manger design fermée avec un mur marron et un sol noir.
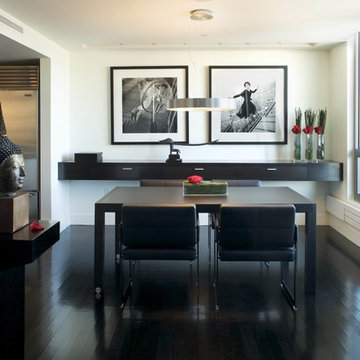
Spectacular renovation of a Back Bay PH unit as featured in Boston Home Magazine.
Exemple d'une salle à manger tendance fermée et de taille moyenne avec un mur blanc, un sol noir, parquet foncé et aucune cheminée.
Exemple d'une salle à manger tendance fermée et de taille moyenne avec un mur blanc, un sol noir, parquet foncé et aucune cheminée.

Столовая-гостиная объединены в одном пространстве и переходят в кухню
Réalisation d'une salle à manger ouverte sur la cuisine design de taille moyenne avec un mur multicolore, parquet foncé et un sol noir.
Réalisation d'une salle à manger ouverte sur la cuisine design de taille moyenne avec un mur multicolore, parquet foncé et un sol noir.
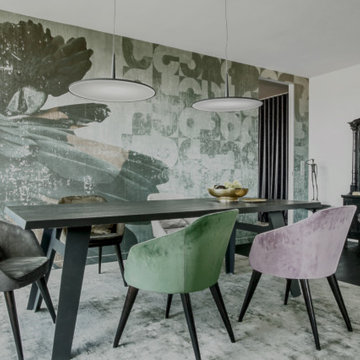
Cette photo montre une salle à manger tendance avec un mur vert, parquet foncé, un sol noir et du papier peint.

Idée de décoration pour une grande salle à manger ouverte sur la cuisine design avec un mur gris, parquet foncé, un sol noir et un plafond voûté.
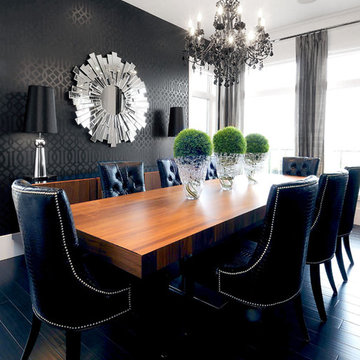
D&M Images
Idée de décoration pour une rideau de salle à manger design avec un mur noir, un sol noir et éclairage.
Idée de décoration pour une rideau de salle à manger design avec un mur noir, un sol noir et éclairage.
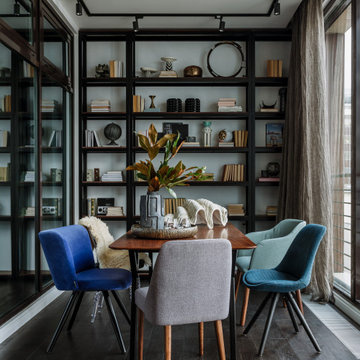
Апартаменты для временного проживания семьи из двух человек в ЖК TriBeCa. Интерьеры выполнены в современном стиле. Дизайн в проекте получился лаконичный, спокойный, но с интересными акцентами, изящно дополняющими общую картину. Зеркальные панели в прихожей увеличивают пространство, смотрятся стильно и оригинально. Современные картины в гостиной и спальне дополняют общую композицию и объединяют все цвета и полутона, которые мы использовали, создавая гармоничное пространство
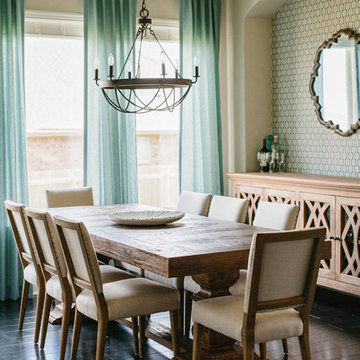
A farmhouse coastal styled home located in the charming neighborhood of Pflugerville. We merged our client's love of the beach with rustic elements which represent their Texas lifestyle. The result is a laid-back interior adorned with distressed woods, light sea blues, and beach-themed decor. We kept the furnishings tailored and contemporary with some heavier case goods- showcasing a touch of traditional. Our design even includes a separate hangout space for the teenagers and a cozy media for everyone to enjoy! The overall design is chic yet welcoming, perfect for this energetic young family.
Project designed by Sara Barney’s Austin interior design studio BANDD DESIGN. They serve the entire Austin area and its surrounding towns, with an emphasis on Round Rock, Lake Travis, West Lake Hills, and Tarrytown.
For more about BANDD DESIGN, click here: https://bandddesign.com/
To learn more about this project, click here: https://bandddesign.com/moving-water/
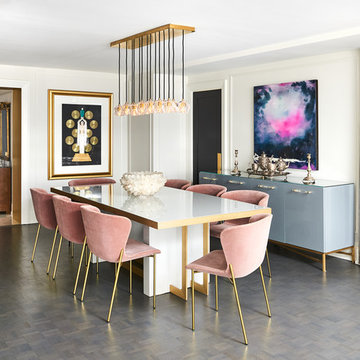
Réalisation d'une salle à manger ouverte sur le salon design de taille moyenne avec un mur blanc, un sol en vinyl, aucune cheminée et un sol noir.
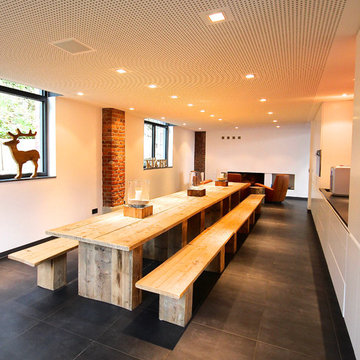
Gerardina Pantanella - Pantanella Immobilien & Home Staging
Aménagement d'une grande salle à manger contemporaine fermée avec un sol noir.
Aménagement d'une grande salle à manger contemporaine fermée avec un sol noir.
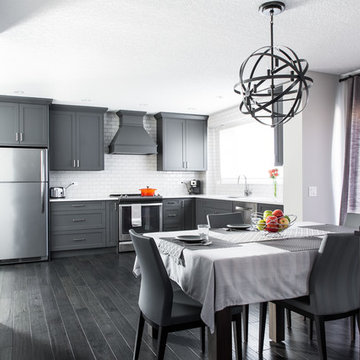
Aménagement d'une salle à manger ouverte sur le salon contemporaine de taille moyenne avec un mur blanc, parquet foncé et un sol noir.
Idées déco de salles à manger contemporaines avec un sol noir
1
