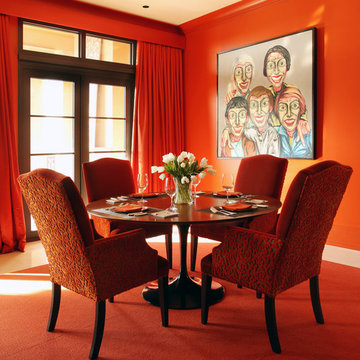Idées déco de salles à manger contemporaines avec un sol orange
Trier par :
Budget
Trier par:Populaires du jour
1 - 20 sur 85 photos
1 sur 3
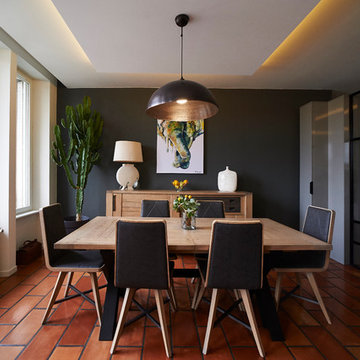
Cette photo montre une salle à manger tendance avec un mur gris, un sol orange et éclairage.
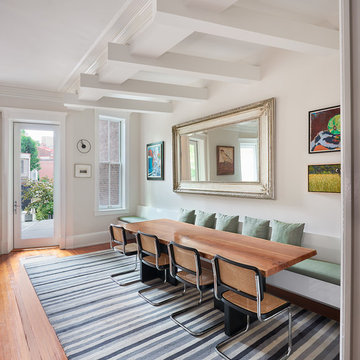
Referencing the wife and 3 daughters for which the house was named, four distinct but cohesive design criteria were considered for the 2016 renovation of the circa 1890, three story masonry rowhouse:
1. To keep the significant original elements – such as
the grand stair and Lincrusta wainscoting.
2. To repurpose original elements such as the former
kitchen pocket doors fitted to their new location on
the second floor with custom track.
3. To improve original elements - such as the new "sky
deck" with its bright green steel frame, a new
kitchen and modern baths.
4. To insert unifying elements such as the 3 wall
benches, wall openings and sculptural ceilings.
Photographer Jesse Gerard - Hoachlander Davis Photography
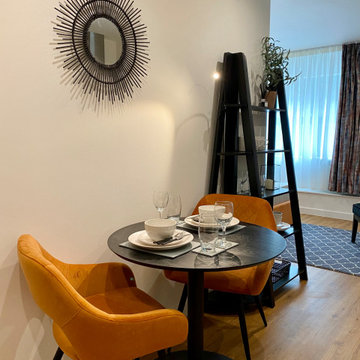
This funky studio apartment in the heart of Bristol offers a beautiful combination of gentle blue and fiery orange, match made in heaven! It has everything our clients might need and is fully equipped with compact bathroom and kitchen. See more of our projects at: www.ihinteriors.co.uk/portfolio
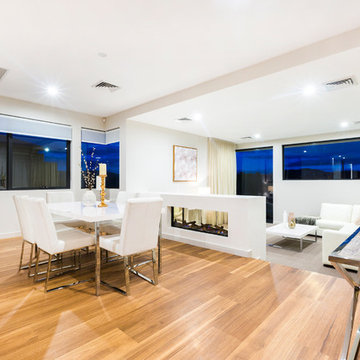
Ben King
Exemple d'une salle à manger ouverte sur le salon tendance de taille moyenne avec un mur blanc, parquet clair, une cheminée double-face, un manteau de cheminée en plâtre et un sol orange.
Exemple d'une salle à manger ouverte sur le salon tendance de taille moyenne avec un mur blanc, parquet clair, une cheminée double-face, un manteau de cheminée en plâtre et un sol orange.
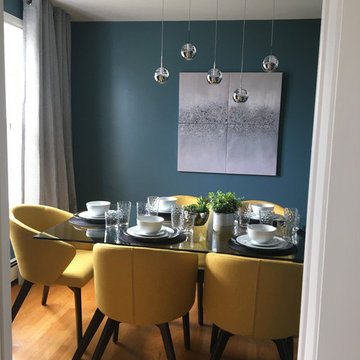
A newly furnished space for these clients that split their time between the Sunshine State and Cape Breton Island. Fresh design for this once empty space now filled with a pulled together soothing contemporary style. It all started with the chartreuse coloured chairs in the dining room then I added the moody blue dark paint on the walls, contemporary art, elegant lighting and a graphic rug in the living room. This space totally suits the homeowner. Ready for memories and enjoying company with family and friends!
It’s a pallet of deep blues, grey’s, white and a mix of yellow to bring it all together for a relaxing space. It’s always fun to help my clients create a vision for their living space that reflects their taste and style.
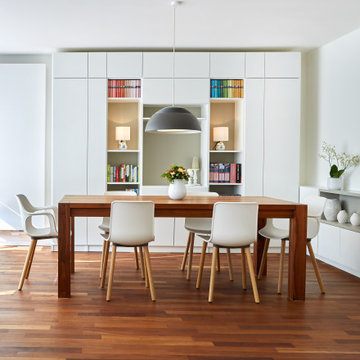
Inspiration pour une salle à manger ouverte sur le salon design de taille moyenne avec un mur blanc, un sol en bois brun et un sol orange.
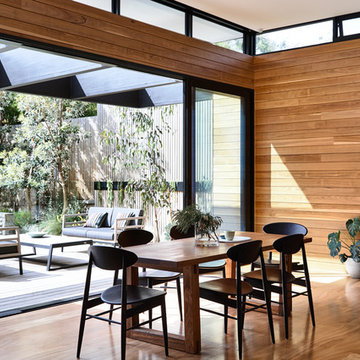
Stunning contemporary coastal home which saw native emotive plants soften the homes masculine form and help connect it to it's laid back beachside setting. We designed everything externally including the outdoor kitchen, pool & spa.
Architecture by Planned Living Architects
Construction by Powda Constructions
Photography by Derek Swalwell
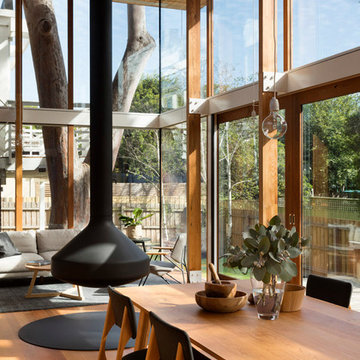
Dianna Snape
Cette image montre une salle à manger ouverte sur le salon design avec un sol en bois brun et un sol orange.
Cette image montre une salle à manger ouverte sur le salon design avec un sol en bois brun et un sol orange.
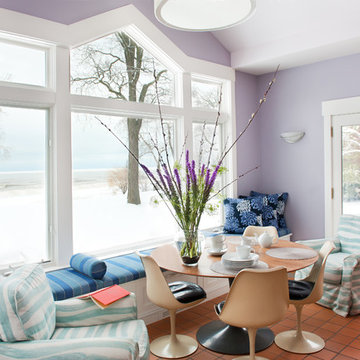
Photo: Petra Ford
Exemple d'une salle à manger tendance avec un mur violet, tomettes au sol, un sol orange et un plafond voûté.
Exemple d'une salle à manger tendance avec un mur violet, tomettes au sol, un sol orange et un plafond voûté.
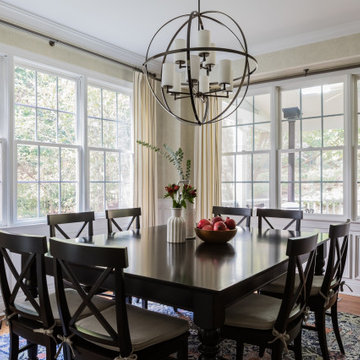
Elegant dining room featuring custom draperies.
Aménagement d'une salle à manger ouverte sur la cuisine contemporaine de taille moyenne avec un mur beige, parquet clair, un sol orange et du papier peint.
Aménagement d'une salle à manger ouverte sur la cuisine contemporaine de taille moyenne avec un mur beige, parquet clair, un sol orange et du papier peint.
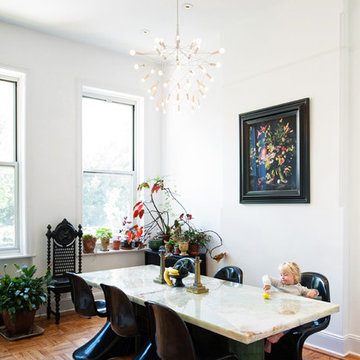
Cette image montre une salle à manger design avec un mur blanc, un sol en bois brun, un sol orange et éclairage.
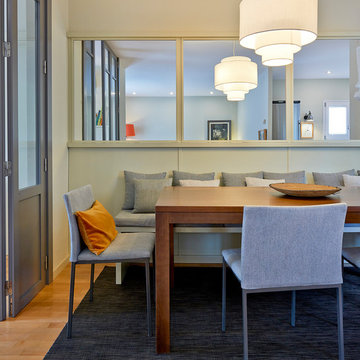
Aménagement d'une salle à manger contemporaine fermée et de taille moyenne avec un mur gris, un sol en bois brun et un sol orange.
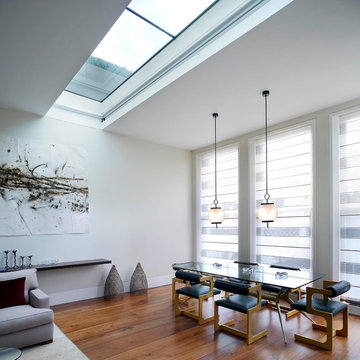
Aménagement d'une grande salle à manger ouverte sur le salon contemporaine avec un mur blanc, un sol en bois brun et un sol orange.
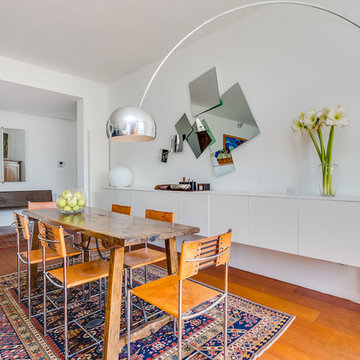
Chris Cunningham
Réalisation d'une salle à manger design de taille moyenne avec un mur blanc, un sol en bois brun et un sol orange.
Réalisation d'une salle à manger design de taille moyenne avec un mur blanc, un sol en bois brun et un sol orange.
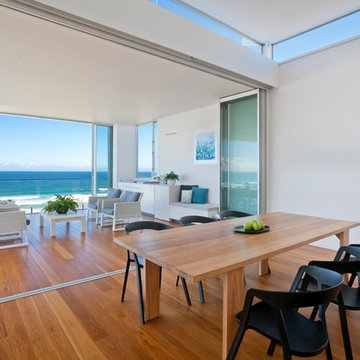
Idée de décoration pour une salle à manger design avec un mur blanc, un sol en bois brun et un sol orange.
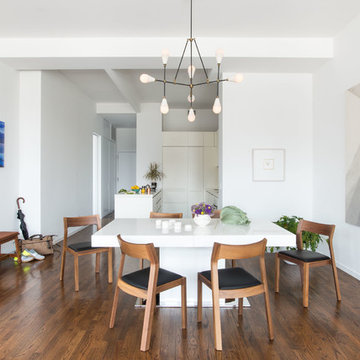
Photos by Claire Esparros for Homepolish.
Exemple d'une salle à manger ouverte sur la cuisine tendance avec un sol en bois brun et un sol orange.
Exemple d'une salle à manger ouverte sur la cuisine tendance avec un sol en bois brun et un sol orange.
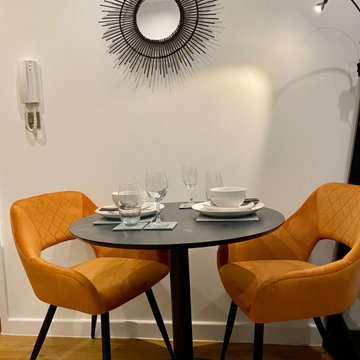
This funky studio apartment in the heart of Bristol offers a beautiful combination of gentle blue and fiery orange, match made in heaven! It has everything our clients might need and is fully equipped with compact bathroom and kitchen. See more of our projects at: www.ihinteriors.co.uk/portfolio
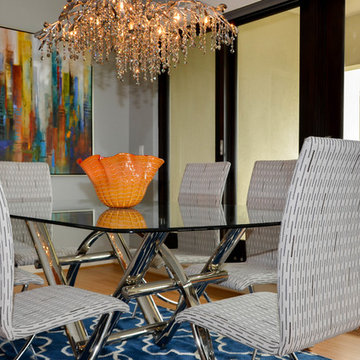
This modern dining area packs a huge punch. We love the use of juxtaposition in this space. From the modern cityscape original in the background coupled with the glam crystal branch chandelier to the polished chrome and glass dining table with paired with the cobalt blue flat weave rug, there is a true feeling of playfulness in this home.
Photo by Kevin Twitty
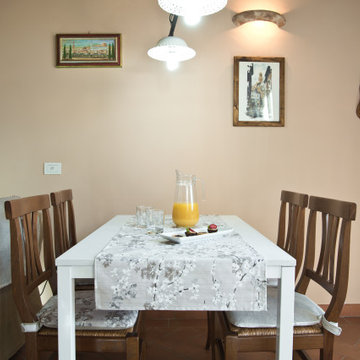
Committenti: Fabio & Ilaria. Ripresa fotografica: impiego obiettivo 24mm su pieno formato; macchina su treppiedi con allineamento ortogonale dell'inquadratura; impiego luce naturale esistente con l'ausilio di luci flash e luci continue 5500°K. Post-produzione: aggiustamenti base immagine; fusione manuale di livelli con differente esposizione per produrre un'immagine ad alto intervallo dinamico ma realistica; rimozione elementi di disturbo. Obiettivo commerciale: realizzazione fotografie di complemento ad annunci su siti web di affitti come Airbnb, Booking, eccetera; pubblicità su social network.
Idées déco de salles à manger contemporaines avec un sol orange
1
