Idées déco de salles à manger craftsman avec sol en béton ciré
Trier par :
Budget
Trier par:Populaires du jour
1 - 20 sur 54 photos
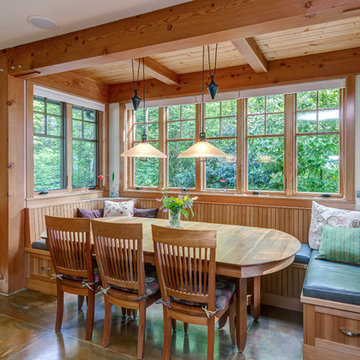
Cette photo montre une salle à manger ouverte sur la cuisine craftsman avec un mur blanc, sol en béton ciré et un sol marron.
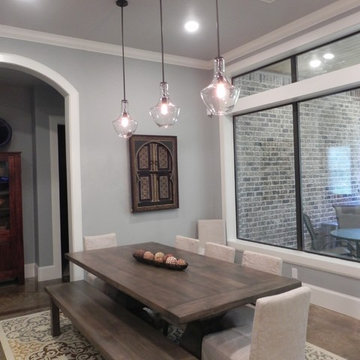
Inspiration pour une salle à manger craftsman avec un mur gris et sol en béton ciré.
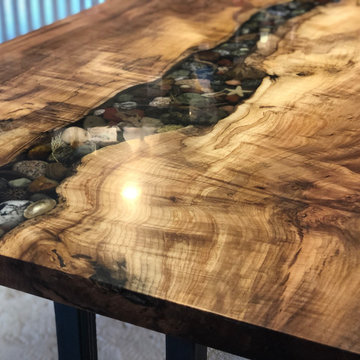
Live edge Maple dining table. The void is filled with rocks and shells encased in high-quality Chill Epoxy Resin. The epoxy is also used as a very thin top-coat to provide extra durability.
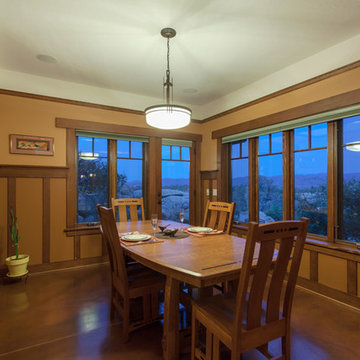
Idée de décoration pour une salle à manger craftsman fermée et de taille moyenne avec un mur marron, sol en béton ciré, aucune cheminée et un sol marron.

Dining room nook with custom bench seats, maple cabinetry, and window frames
MIllworks is an 8 home co-housing sustainable community in Bellingham, WA. Each home within Millworks was custom designed and crafted to meet the needs and desires of the homeowners with a focus on sustainability, energy efficiency, utilizing passive solar gain, and minimizing impact.
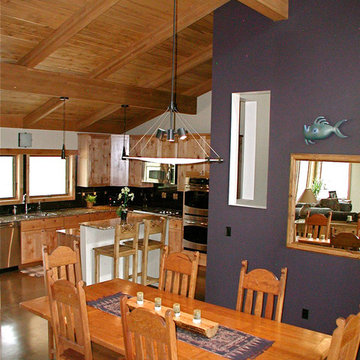
Exemple d'une salle à manger ouverte sur la cuisine craftsman de taille moyenne avec un mur gris, sol en béton ciré, aucune cheminée et un sol gris.
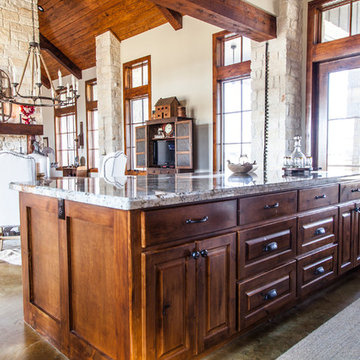
Open concept Craftsman Style Kitchen and Dining Room with Stone Face Fireplace. The Kitchen features custom built stained cabinets and granite countertops
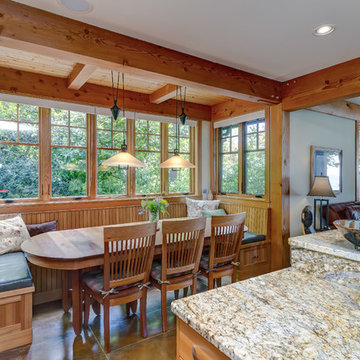
Architect: Greg Robinson Architect AIA LEED AP
Contractor: Cascade Joinery
Photographer: C9 Photography & Design, LLC
Réalisation d'une grande salle à manger ouverte sur la cuisine craftsman avec sol en béton ciré et un mur beige.
Réalisation d'une grande salle à manger ouverte sur la cuisine craftsman avec sol en béton ciré et un mur beige.
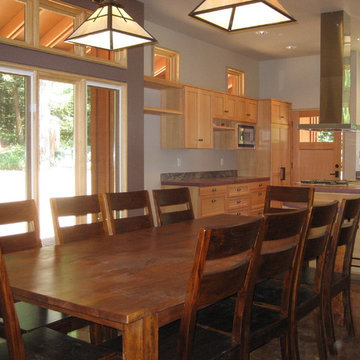
Dining Room and Kitchen as the focus for the home
Idée de décoration pour une petite salle à manger ouverte sur le salon craftsman avec un mur gris, sol en béton ciré, aucune cheminée et un sol gris.
Idée de décoration pour une petite salle à manger ouverte sur le salon craftsman avec un mur gris, sol en béton ciré, aucune cheminée et un sol gris.
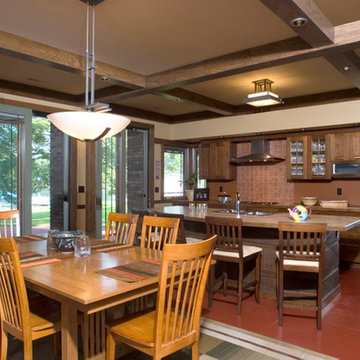
Craftsman style cabinets and details and colors are blended with modern appliances to create a comfortable lifestyle.
Idée de décoration pour une salle à manger ouverte sur le salon craftsman avec un mur beige, sol en béton ciré et éclairage.
Idée de décoration pour une salle à manger ouverte sur le salon craftsman avec un mur beige, sol en béton ciré et éclairage.
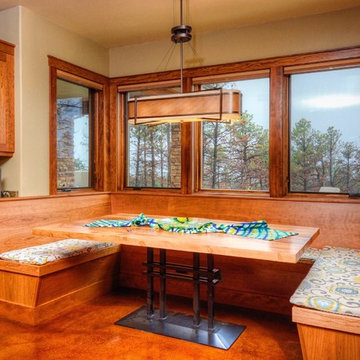
Charming Craftsman details abound, including this cozy built-in dining nook.
Paul Kohlman Photography
Exemple d'une salle à manger ouverte sur la cuisine craftsman de taille moyenne avec un mur beige et sol en béton ciré.
Exemple d'une salle à manger ouverte sur la cuisine craftsman de taille moyenne avec un mur beige et sol en béton ciré.
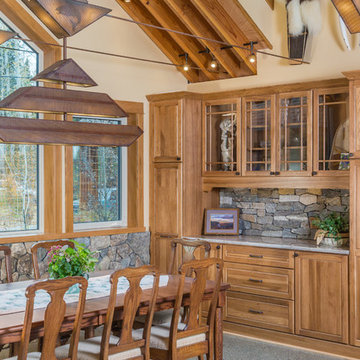
DMD Photography
Exemple d'une salle à manger ouverte sur le salon craftsman de taille moyenne avec un mur jaune et sol en béton ciré.
Exemple d'une salle à manger ouverte sur le salon craftsman de taille moyenne avec un mur jaune et sol en béton ciré.
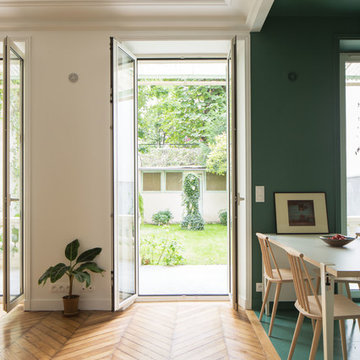
Idées déco pour une salle à manger ouverte sur le salon craftsman de taille moyenne avec sol en béton ciré.
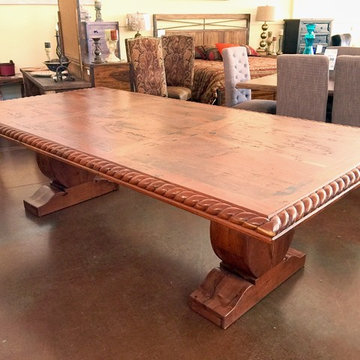
Exemple d'une grande salle à manger ouverte sur la cuisine craftsman avec un mur beige, sol en béton ciré et aucune cheminée.
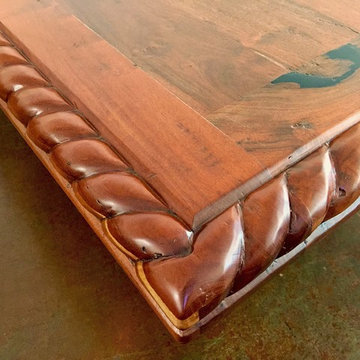
Cette image montre une grande salle à manger ouverte sur la cuisine craftsman avec un mur beige, sol en béton ciré et aucune cheminée.
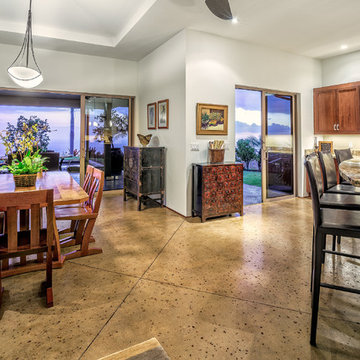
An outstanding custom built design focused on a spacious open floor plan that blends the entertaining areas of the kitchen, dining room and living area with a grand ocean horizon backdrop.
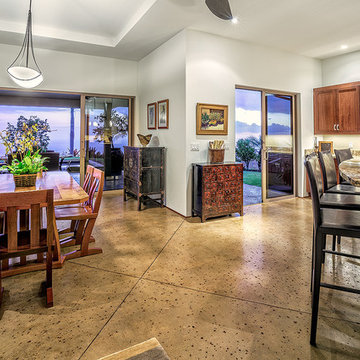
The contemporary architecture focuses on a spacious open floor plan that blends the entertaining areas of the kitchen, dining room and living area with a grand ocean horizon backdrop.
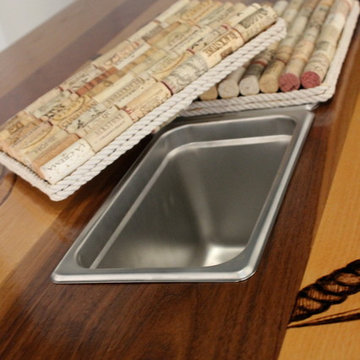
Exemple d'une grande salle à manger ouverte sur le salon craftsman avec un mur blanc et sol en béton ciré.
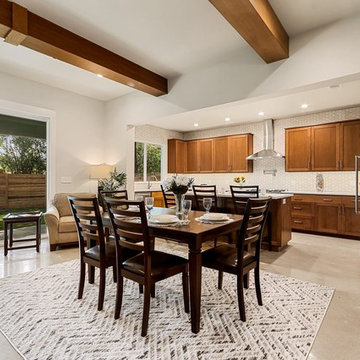
Cette image montre une salle à manger ouverte sur le salon craftsman de taille moyenne avec un mur blanc, sol en béton ciré, aucune cheminée et un sol gris.
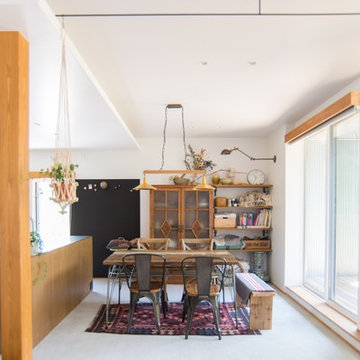
のどかな田園風景の中に建つ、古民家などに見られる土間空間を、現代風に生活の一部に取り込んだ住まいです。
本来土間とは、屋外からの入口である玄関的な要素と、作業場・炊事場などの空間で、いずれも土足で使う空間でした。
そして、今の日本の住まいの大半は、玄関で靴を脱ぎ、玄関ホール/廊下を通り、各部屋へアクセス。という動線が一般的な空間構成となりました。
今回の計画では、”玄関ホール/廊下”を現代の土間と置き換える事、そして、土間を大々的に一つの生活空間として捉える事で、土間という要素を現代の生活に違和感無く取り込めるのではないかと考えました。
土間は、玄関からキッチン・ダイニングまでフラットに繋がり、内なのに外のような、曖昧な領域の中で空間を連続的に繋げていきます。また、”廊下”という住まいの中での緩衝帯を失くし、土間・キッチン・ダイニング・リビングを田の字型に配置する事で、動線的にも、そして空間的にも、無理なく・無駄なく回遊できる、シンプルで且つ合理的な住まいとなっています。
Idées déco de salles à manger craftsman avec sol en béton ciré
1