Idées déco de salles à manger craftsman avec un mur blanc
Trier par :
Budget
Trier par:Populaires du jour
1 - 20 sur 947 photos
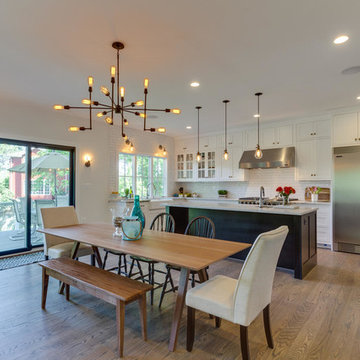
A view of the Dining Area and Kitchen, with access to the porch out back. The industrial light fixtures carry from the front entrance into the Dining and Kitchen.
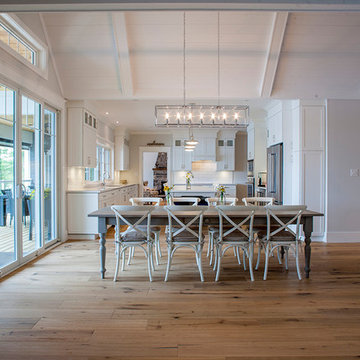
A beautiful Georgian Bay summer home overlooking Gloucester Pool. Natural light spills into this open-concept bungalow with walk-out lower level. Featuring tongue-and-groove cathedral wood ceilings, fresh shades of creamy whites and greys, and a golden wood-planked floor throughout the home. The covered deck includes powered retractable screens, recessed ceiling heaters, and a fireplace with natural stone dressing.
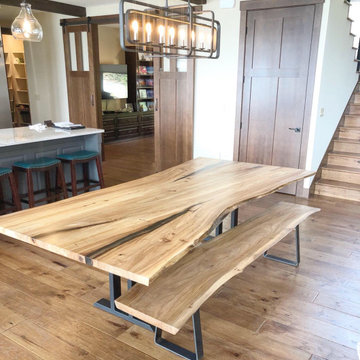
Live Edge Dining Table and Bench
Réalisation d'une grande salle à manger ouverte sur la cuisine craftsman avec un mur blanc, un sol en bois brun et un sol marron.
Réalisation d'une grande salle à manger ouverte sur la cuisine craftsman avec un mur blanc, un sol en bois brun et un sol marron.
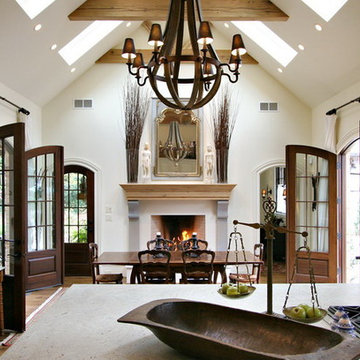
Aménagement d'une salle à manger ouverte sur le salon craftsman de taille moyenne avec un mur blanc, parquet clair, une cheminée standard, un manteau de cheminée en plâtre et un sol marron.
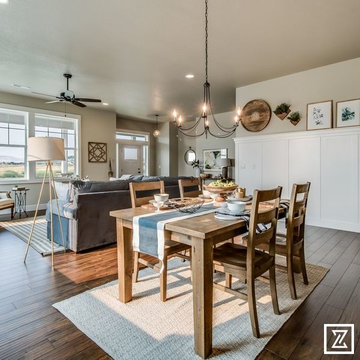
Rob @ Artistic Portraits
Inspiration pour une salle à manger ouverte sur le salon craftsman de taille moyenne avec un mur blanc, sol en stratifié, une cheminée standard, un manteau de cheminée en brique et un sol marron.
Inspiration pour une salle à manger ouverte sur le salon craftsman de taille moyenne avec un mur blanc, sol en stratifié, une cheminée standard, un manteau de cheminée en brique et un sol marron.
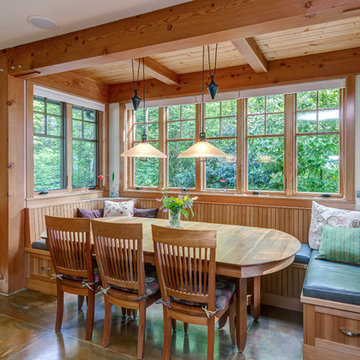
Cette photo montre une salle à manger ouverte sur la cuisine craftsman avec un mur blanc, sol en béton ciré et un sol marron.
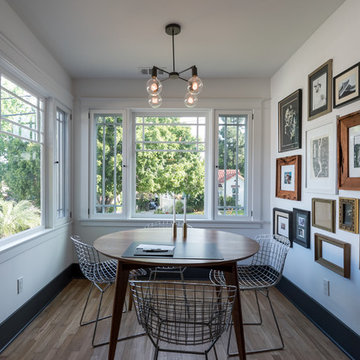
Custom dining room by Landmark Building Inc.
Cette image montre une salle à manger ouverte sur la cuisine craftsman de taille moyenne avec un mur blanc, parquet clair, une cheminée standard, un manteau de cheminée en carrelage et un sol multicolore.
Cette image montre une salle à manger ouverte sur la cuisine craftsman de taille moyenne avec un mur blanc, parquet clair, une cheminée standard, un manteau de cheminée en carrelage et un sol multicolore.
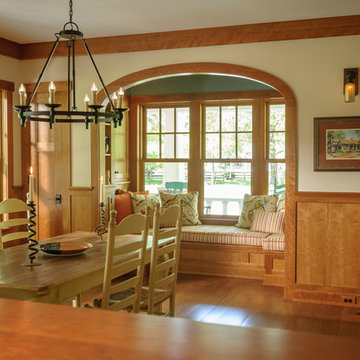
Exemple d'une salle à manger ouverte sur la cuisine craftsman de taille moyenne avec un mur blanc et un sol en bois brun.
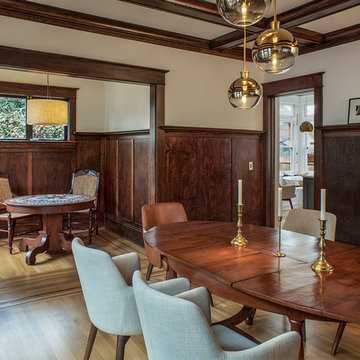
Craftsman Design & Renovation, LLC, Portland, Oregon, 2019 NARI CotY Award-Winning Entire House $500,001 to $750,000
Exemple d'une salle à manger craftsman fermée et de taille moyenne avec parquet clair, un mur blanc, un sol beige et éclairage.
Exemple d'une salle à manger craftsman fermée et de taille moyenne avec parquet clair, un mur blanc, un sol beige et éclairage.
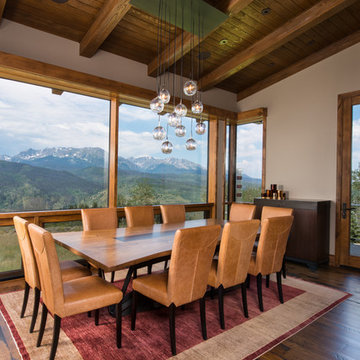
Ric Stovall
Cette image montre une grande salle à manger craftsman fermée avec un mur blanc, un sol en bois brun et un sol marron.
Cette image montre une grande salle à manger craftsman fermée avec un mur blanc, un sol en bois brun et un sol marron.
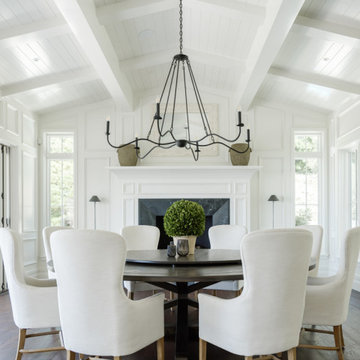
t may be hard to tell from the photos but this custom round dining table is huge! We created this for our client to be 8.5 feet in diameter. The lazy Susan that sits on top of it is actually 5 feet in diameter. But in the space, it was absolutely perfect.
The groove around the perimeter is a subtle but nice detail that draws your eye in. The base is reinforced with floating mortise and tenon joinery and the underside of the table is laced with large steel c channels to keep the large table top flat over time.
The dark and rich finish goes beautifully with the classic paneled bright interior of the home.
This dining table was hand made in San Diego, California.
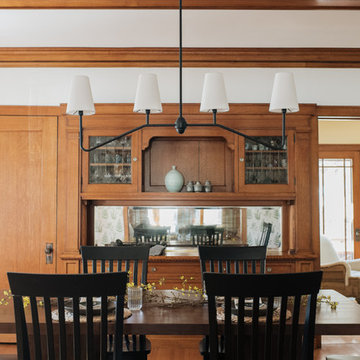
Amanda Marie Studio
Exemple d'une salle à manger craftsman avec un mur blanc, un sol en bois brun et aucune cheminée.
Exemple d'une salle à manger craftsman avec un mur blanc, un sol en bois brun et aucune cheminée.
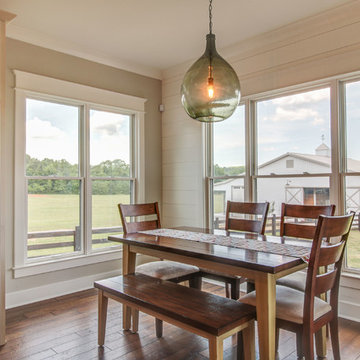
Exemple d'une salle à manger ouverte sur la cuisine craftsman de taille moyenne avec un mur blanc, un sol en bois brun et un sol marron.
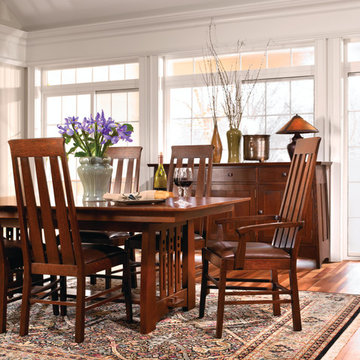
Craftsman style at its finest by Stickley Furniture!
Available from Knilans' Furniture & Interiors, Davenport, IA.
www.knilansfurniture.com
Idées déco pour une grande salle à manger craftsman avec un mur blanc, un sol en bois brun et un sol marron.
Idées déco pour une grande salle à manger craftsman avec un mur blanc, un sol en bois brun et un sol marron.
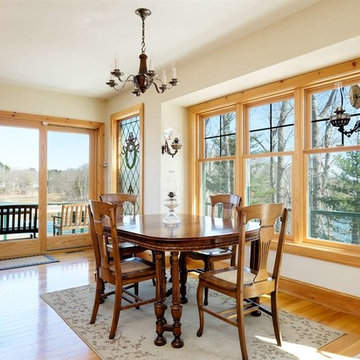
Idée de décoration pour une salle à manger craftsman avec un mur blanc, aucune cheminée et un sol en bois brun.
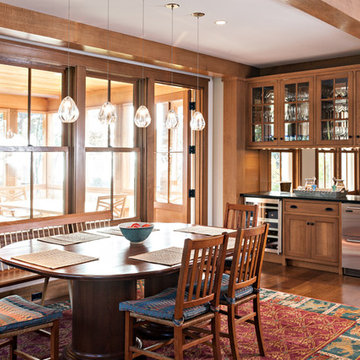
Dan Cutrona
Cette image montre une salle à manger ouverte sur la cuisine craftsman avec un mur blanc et parquet foncé.
Cette image montre une salle à manger ouverte sur la cuisine craftsman avec un mur blanc et parquet foncé.
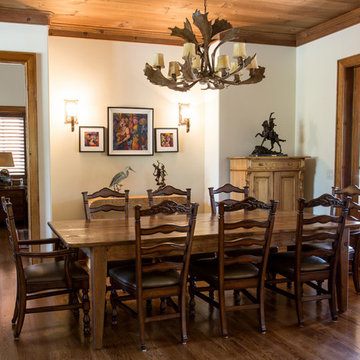
This formal dining room is given a rustic design by adding a wood panel ceiling and decorative lighting.
Inspiration pour une salle à manger ouverte sur le salon craftsman de taille moyenne avec un mur blanc, parquet foncé et aucune cheminée.
Inspiration pour une salle à manger ouverte sur le salon craftsman de taille moyenne avec un mur blanc, parquet foncé et aucune cheminée.
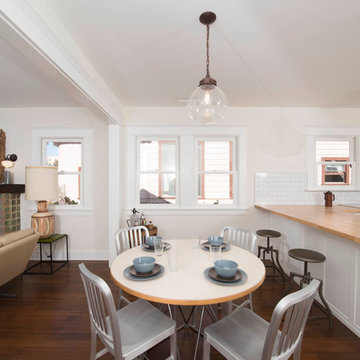
A classic 1922 California bungalow in the historic Jefferson Park neighborhood of Los Angeles restored and enlarged by Tim Braseth of ArtCraft Homes completed in 2015. Originally a 2 bed/1 bathroom cottage, it was enlarged with the addition of a new kitchen wing and master suite for a total of 3 bedrooms and 2 baths. Original vintage details such as a Batchelder tile fireplace and Douglas Fir flooring are complemented by an all-new vintage-style kitchen with butcher block countertops, hex-tiled bathrooms with beadboard wainscoting, original clawfoot tub, subway tile master shower, and French doors leading to a redwood deck overlooking a fully-fenced and gated backyard. The new en suite master retreat features a vaulted ceiling, walk-in closet, and French doors to the backyard deck. Remodeled by ArtCraft Homes. Staged by ArtCraft Collection. Photography by Larry Underhill.
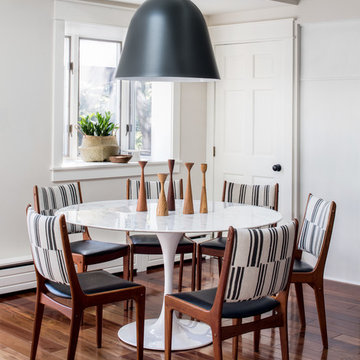
The dining area adjacent to the kitchen was designated with a feature pendant light, and classic tulip-style table.
Cette image montre une salle à manger ouverte sur le salon craftsman de taille moyenne avec un sol en bois brun, un sol marron et un mur blanc.
Cette image montre une salle à manger ouverte sur le salon craftsman de taille moyenne avec un sol en bois brun, un sol marron et un mur blanc.
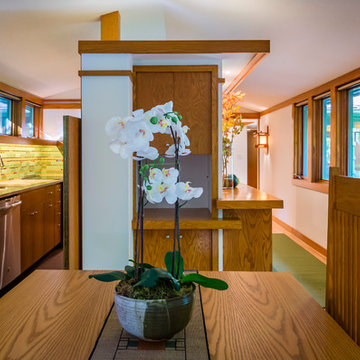
Interior Designer: Ruth Johnson Interiors
Photographer: Modern House Productions
Idée de décoration pour une petite salle à manger craftsman fermée avec un mur blanc, parquet clair, aucune cheminée et un sol marron.
Idée de décoration pour une petite salle à manger craftsman fermée avec un mur blanc, parquet clair, aucune cheminée et un sol marron.
Idées déco de salles à manger craftsman avec un mur blanc
1