Idées déco de salles à manger craftsman avec un plafond à caissons
Trier par :
Budget
Trier par:Populaires du jour
1 - 20 sur 72 photos

Exemple d'une salle à manger ouverte sur la cuisine craftsman de taille moyenne avec un mur gris, parquet foncé, un sol marron, un plafond à caissons et boiseries.
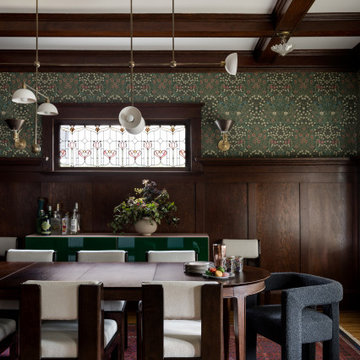
Photography by Miranda Estes
Inspiration pour une salle à manger craftsman fermée et de taille moyenne avec un mur vert, un sol en bois brun, du papier peint et un plafond à caissons.
Inspiration pour une salle à manger craftsman fermée et de taille moyenne avec un mur vert, un sol en bois brun, du papier peint et un plafond à caissons.
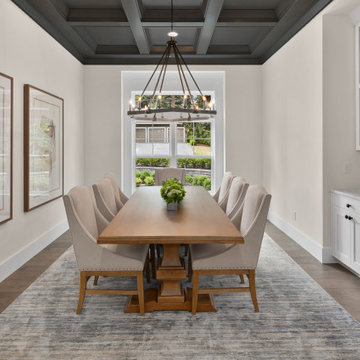
Formal dining room with coffered ceiling and built-in hutch.
Inspiration pour une grande salle à manger craftsman fermée avec un mur blanc, un sol en bois brun, un sol marron et un plafond à caissons.
Inspiration pour une grande salle à manger craftsman fermée avec un mur blanc, un sol en bois brun, un sol marron et un plafond à caissons.
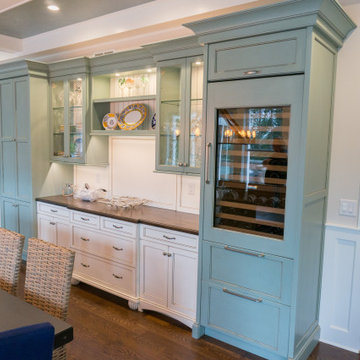
We love this 2 tone cabinet setup that features a tall wine cabinet. This area makes it simple to serve meals during the holidays.
Cette image montre une grande salle à manger ouverte sur la cuisine craftsman avec un mur blanc, un sol en bois brun, un sol marron et un plafond à caissons.
Cette image montre une grande salle à manger ouverte sur la cuisine craftsman avec un mur blanc, un sol en bois brun, un sol marron et un plafond à caissons.

This 2-story home includes a 3- car garage with mudroom entry, an inviting front porch with decorative posts, and a screened-in porch. The home features an open floor plan with 10’ ceilings on the 1st floor and impressive detailing throughout. A dramatic 2-story ceiling creates a grand first impression in the foyer, where hardwood flooring extends into the adjacent formal dining room elegant coffered ceiling accented by craftsman style wainscoting and chair rail. Just beyond the Foyer, the great room with a 2-story ceiling, the kitchen, breakfast area, and hearth room share an open plan. The spacious kitchen includes that opens to the breakfast area, quartz countertops with tile backsplash, stainless steel appliances, attractive cabinetry with crown molding, and a corner pantry. The connecting hearth room is a cozy retreat that includes a gas fireplace with stone surround and shiplap. The floor plan also includes a study with French doors and a convenient bonus room for additional flexible living space. The first-floor owner’s suite boasts an expansive closet, and a private bathroom with a shower, freestanding tub, and double bowl vanity. On the 2nd floor is a versatile loft area overlooking the great room, 2 full baths, and 3 bedrooms with spacious closets.

The Dining room, while open to both the Kitchen and Living spaces, is defined by the Craftsman style boxed beam coffered ceiling, built-in cabinetry and columns. A formal dining space in an otherwise contemporary open concept plan meets the needs of the homeowners while respecting the Arts & Crafts time period. Wood wainscot and vintage wallpaper border accent the space along with appropriate ceiling and wall-mounted light fixtures.
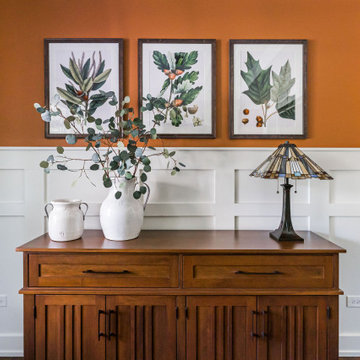
Aménagement d'une salle à manger craftsman de taille moyenne avec un mur orange, un sol en bois brun, un sol marron, un plafond à caissons et boiseries.

Idée de décoration pour une grande salle à manger craftsman fermée avec un mur gris, parquet foncé, une cheminée standard, un manteau de cheminée en carrelage, un sol noir, un plafond à caissons et boiseries.

Formal style dining room off the kitchen and butlers pantry. A large bay window and contemporary chandelier finish it off!
Cette image montre une grande salle à manger craftsman fermée avec un mur gris, un sol en bois brun, un sol marron, un plafond à caissons et boiseries.
Cette image montre une grande salle à manger craftsman fermée avec un mur gris, un sol en bois brun, un sol marron, un plafond à caissons et boiseries.

Craftsman Style Residence New Construction 2021
3000 square feet, 4 Bedroom, 3-1/2 Baths
Idées déco pour une salle à manger ouverte sur le salon craftsman de taille moyenne avec un mur gris, un sol en bois brun, un sol gris, un plafond à caissons et du lambris.
Idées déco pour une salle à manger ouverte sur le salon craftsman de taille moyenne avec un mur gris, un sol en bois brun, un sol gris, un plafond à caissons et du lambris.
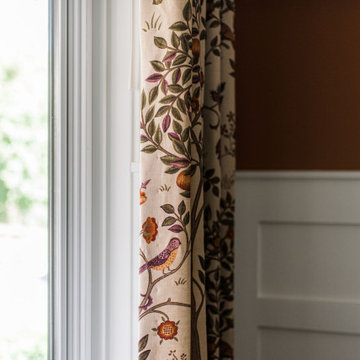
Idées déco pour une salle à manger craftsman de taille moyenne avec un mur orange, un sol en bois brun, un sol marron, un plafond à caissons et boiseries.
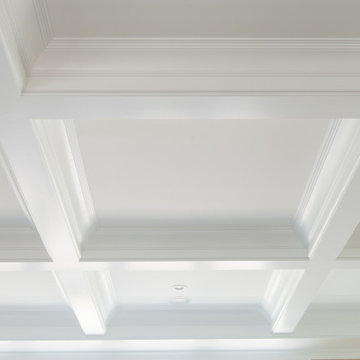
Lots of time and effort goes into a ceiling that looks this good. It is a great reflector of light into the family room, dining area and kitchen.
Aménagement d'une grande salle à manger ouverte sur la cuisine craftsman avec un mur jaune, un sol en bois brun, une cheminée standard, un sol beige et un plafond à caissons.
Aménagement d'une grande salle à manger ouverte sur la cuisine craftsman avec un mur jaune, un sol en bois brun, une cheminée standard, un sol beige et un plafond à caissons.
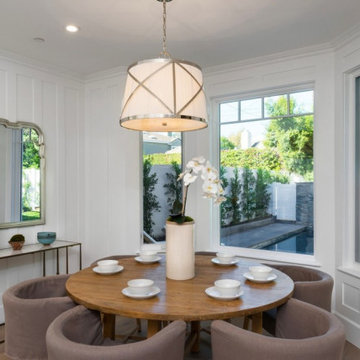
@BuildCisco 1-877-BUILD-57
Idées déco pour une salle à manger craftsman de taille moyenne avec une banquette d'angle, un mur blanc, un sol en bois brun, un sol beige, un plafond à caissons et du lambris.
Idées déco pour une salle à manger craftsman de taille moyenne avec une banquette d'angle, un mur blanc, un sol en bois brun, un sol beige, un plafond à caissons et du lambris.
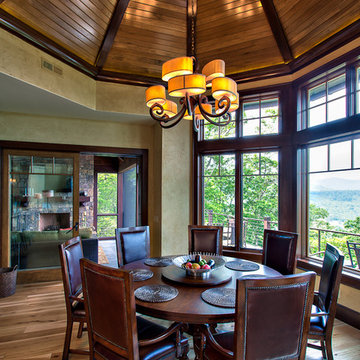
Kevin Meechan
Inspiration pour une grande salle à manger ouverte sur le salon craftsman avec un mur beige, parquet clair, un sol marron et un plafond à caissons.
Inspiration pour une grande salle à manger ouverte sur le salon craftsman avec un mur beige, parquet clair, un sol marron et un plafond à caissons.
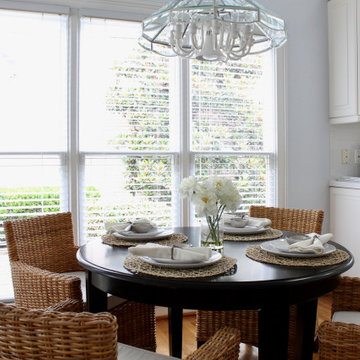
We chose to use black and gold to complement the fixture and yet gave a statement of this beautiful room.
Exemple d'une salle à manger craftsman de taille moyenne avec une banquette d'angle, parquet clair, un sol marron, un plafond à caissons et un mur bleu.
Exemple d'une salle à manger craftsman de taille moyenne avec une banquette d'angle, parquet clair, un sol marron, un plafond à caissons et un mur bleu.
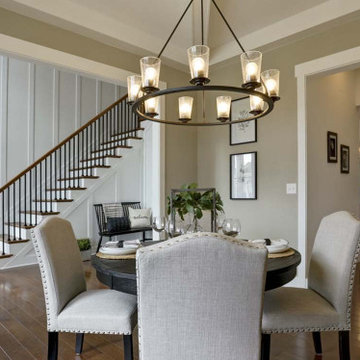
This charming 2-story craftsman style home includes a welcoming front porch, lofty 10’ ceilings, a 2-car front load garage, and two additional bedrooms and a loft on the 2nd level. To the front of the home is a convenient dining room the ceiling is accented by a decorative beam detail. Stylish hardwood flooring extends to the main living areas. The kitchen opens to the breakfast area and includes quartz countertops with tile backsplash, crown molding, and attractive cabinetry. The great room includes a cozy 2 story gas fireplace featuring stone surround and box beam mantel. The sunny great room also provides sliding glass door access to the screened in deck. The owner’s suite with elegant tray ceiling includes a private bathroom with double bowl vanity, 5’ tile shower, and oversized closet.
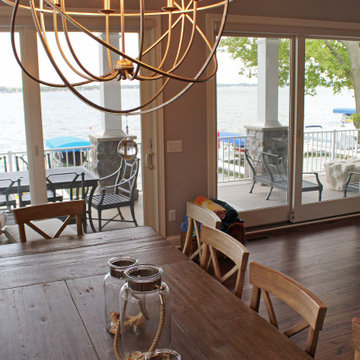
This open concept dining room allows for easy access to the kitchen and the outdoor deck space. It has plenty of room for entertaining.
Idées déco pour une grande salle à manger ouverte sur le salon craftsman avec parquet foncé, un sol marron, un plafond à caissons et un mur gris.
Idées déco pour une grande salle à manger ouverte sur le salon craftsman avec parquet foncé, un sol marron, un plafond à caissons et un mur gris.

The Dining room, while open to both the Kitchen and Living spaces, is defined by the Craftsman style boxed beam coffered ceiling, built-in cabinetry and columns. A formal dining space in an otherwise contemporary open concept plan meets the needs of the homeowners while respecting the Arts & Crafts time period. Wood wainscot and vintage wallpaper border accent the space along with appropriate ceiling and wall-mounted light fixtures.
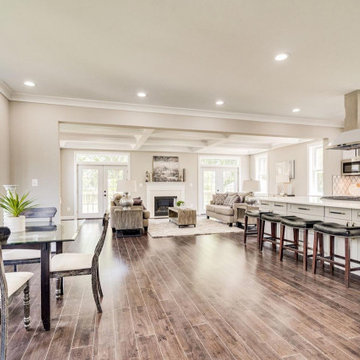
Idées déco pour une très grande salle à manger ouverte sur le salon craftsman avec un mur gris, parquet foncé, une cheminée standard, un manteau de cheminée en bois, un sol marron et un plafond à caissons.
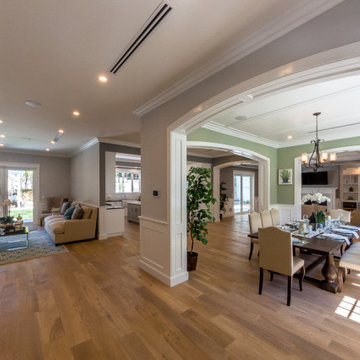
Aménagement d'une grande salle à manger craftsman fermée avec un mur vert, un sol en bois brun, un sol marron, un plafond à caissons et boiseries.
Idées déco de salles à manger craftsman avec un plafond à caissons
1