Salle à Manger
Trier par :
Budget
Trier par:Populaires du jour
1 - 20 sur 185 photos
1 sur 3

The new breakfast room extension features vaulted ceilings and an expanse of windows
Cette image montre une petite salle à manger craftsman avec une banquette d'angle, un mur bleu, un sol en carrelage de porcelaine, un sol gris et un plafond voûté.
Cette image montre une petite salle à manger craftsman avec une banquette d'angle, un mur bleu, un sol en carrelage de porcelaine, un sol gris et un plafond voûté.
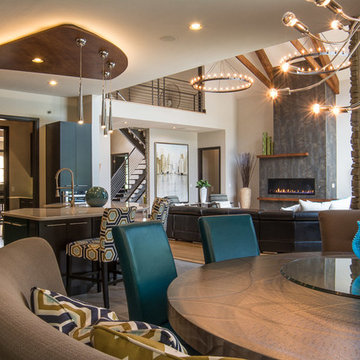
Cette image montre une salle à manger craftsman fermée et de taille moyenne avec un mur beige, un sol en vinyl, une cheminée standard, un manteau de cheminée en carrelage et un sol gris.
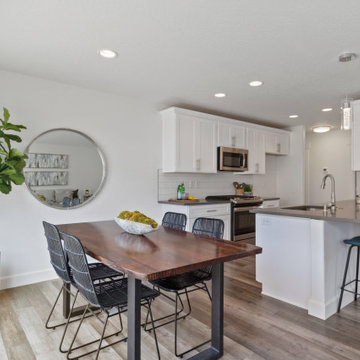
Nook
Cette image montre une petite salle à manger craftsman avec une banquette d'angle, un mur blanc, sol en stratifié et un sol gris.
Cette image montre une petite salle à manger craftsman avec une banquette d'angle, un mur blanc, sol en stratifié et un sol gris.
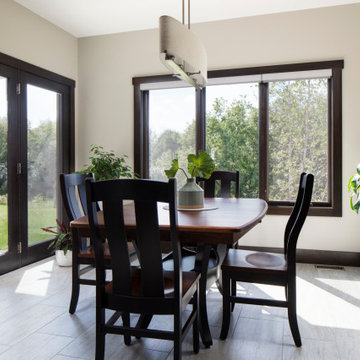
Idées déco pour une salle à manger ouverte sur le salon craftsman de taille moyenne avec un mur gris, sol en stratifié, aucune cheminée et un sol gris.
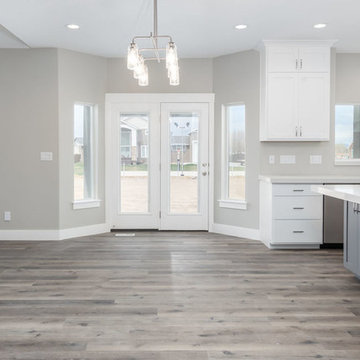
Idées déco pour une grande salle à manger ouverte sur le salon craftsman avec un mur gris, sol en stratifié et un sol gris.
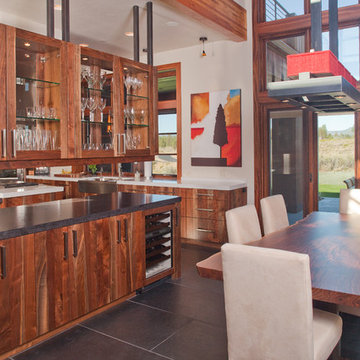
Dining room adjacent to kitchen and home's great room
www.ButterflyMultimedia.com
Réalisation d'une grande salle à manger ouverte sur le salon craftsman avec un mur beige, un sol en ardoise, aucune cheminée et un sol gris.
Réalisation d'une grande salle à manger ouverte sur le salon craftsman avec un mur beige, un sol en ardoise, aucune cheminée et un sol gris.
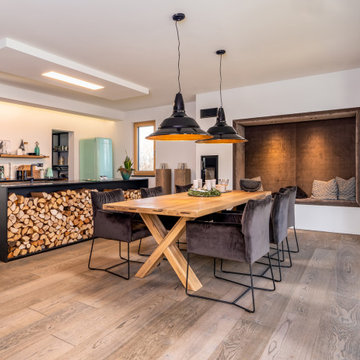
Exemple d'une grande salle à manger ouverte sur le salon craftsman avec un mur blanc, un sol en bois brun et un sol gris.
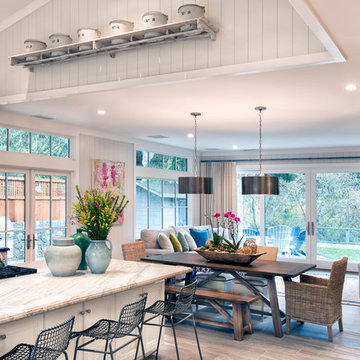
After purchasing a vacation home on the Russian River in Monte Rio, a small hamlet in Sonoma County, California, the owner wanted to embark on a full-scale renovation starting with a new floor plan, re-envisioning the exterior and creating a "get-away" haven to relax in with family and friends. The original single-story house was built in the 1950's and added onto and renovated over the years. The home needed to be completely re-done. The house was taken down to the studs, re-organized, and re-built from a space planning and design perspective. For this project, the homeowner selected Integrity® Wood-Ultrex® Windows and French Doors for both their beauty and value. The windows and doors added a level of architectural styling that helped achieve the project’s aesthetic goals.

Craftsman Style Residence New Construction 2021
3000 square feet, 4 Bedroom, 3-1/2 Baths
Idées déco pour une salle à manger ouverte sur le salon craftsman de taille moyenne avec un mur gris, un sol en bois brun, un sol gris, un plafond à caissons et du lambris.
Idées déco pour une salle à manger ouverte sur le salon craftsman de taille moyenne avec un mur gris, un sol en bois brun, un sol gris, un plafond à caissons et du lambris.
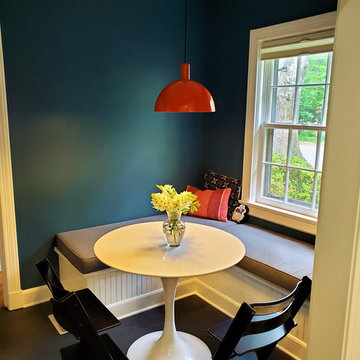
Exemple d'une petite salle à manger ouverte sur la cuisine craftsman avec un mur bleu, un sol en carrelage de céramique, aucune cheminée et un sol gris.
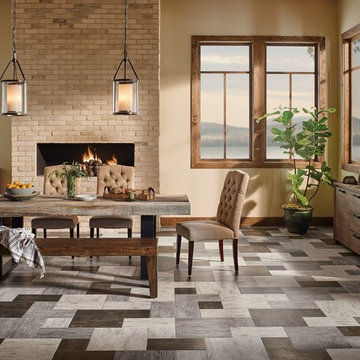
Exemple d'une grande salle à manger ouverte sur la cuisine craftsman avec un mur beige, un sol en carrelage de porcelaine, une cheminée standard, un manteau de cheminée en brique et un sol gris.
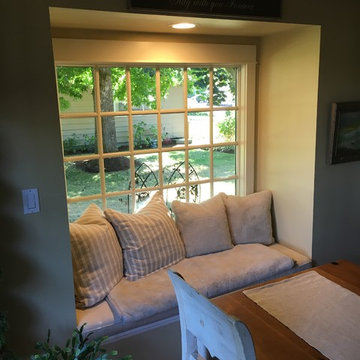
Exemple d'une salle à manger ouverte sur la cuisine craftsman de taille moyenne avec un mur jaune, un sol en bois brun et un sol gris.
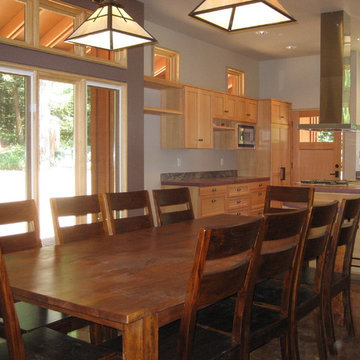
Dining Room and Kitchen as the focus for the home
Idée de décoration pour une petite salle à manger ouverte sur le salon craftsman avec un mur gris, sol en béton ciré, aucune cheminée et un sol gris.
Idée de décoration pour une petite salle à manger ouverte sur le salon craftsman avec un mur gris, sol en béton ciré, aucune cheminée et un sol gris.
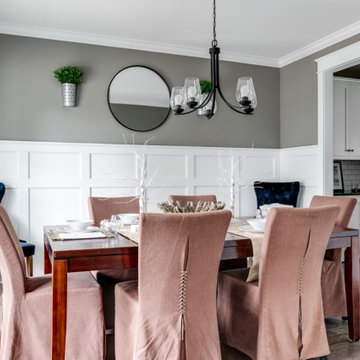
Brand new home in HOT Northside. If you are looking for the conveniences and low maintenance of new and the feel of an established historic neighborhood…Here it is! Enter this stately colonial to find lovely 2-story foyer, stunning living and dining rooms. Fabulous huge open kitchen and family room featuring huge island perfect for entertaining, tile back splash, stainless appliances, farmhouse sink and great lighting! Butler’s pantry with great storage- great staging spot for your parties. Family room with built in bookcases and gas fireplace with easy access to outdoor rear porch makes for great flow. Upstairs find a luxurious master suite. Master bath features large tiled shower and lovely slipper soaking tub. His and her closets. 3 additional bedrooms are great size. Southern bedrooms share a Jack and Jill bath and 4th bedroom has a private bath. Lovely light fixtures and great detail throughout!
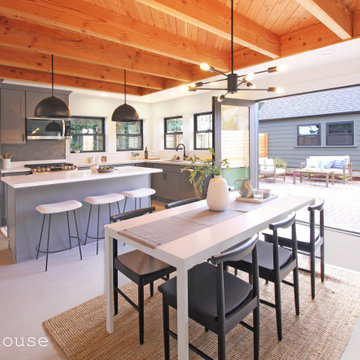
The kitchen and dining room for this ADU feature polished concrete floors, exposed joist ceilings and open out into a fenced yard.
Réalisation d'une petite salle à manger ouverte sur la cuisine craftsman avec un mur blanc, un sol gris et poutres apparentes.
Réalisation d'une petite salle à manger ouverte sur la cuisine craftsman avec un mur blanc, un sol gris et poutres apparentes.
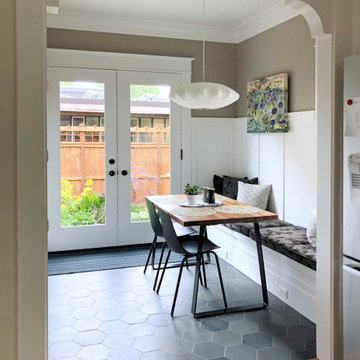
Idées déco pour une petite salle à manger craftsman fermée avec un mur beige, un sol en carrelage de porcelaine, aucune cheminée, un sol gris et du lambris.
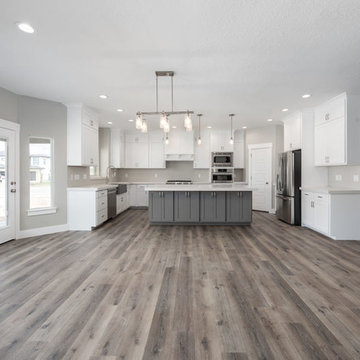
Idée de décoration pour une grande salle à manger ouverte sur le salon craftsman avec un mur gris, sol en stratifié et un sol gris.
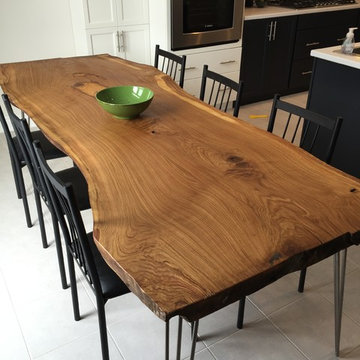
Inspiration pour une salle à manger ouverte sur la cuisine craftsman de taille moyenne avec un mur blanc, un sol en carrelage de céramique, aucune cheminée et un sol gris.
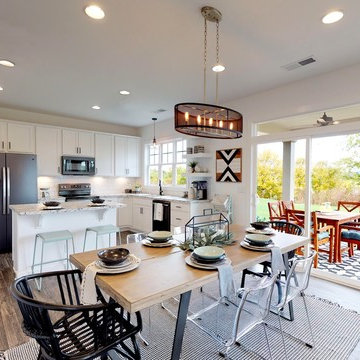
Cette image montre une salle à manger ouverte sur la cuisine craftsman de taille moyenne avec un mur blanc, un sol en linoléum, un sol gris et aucune cheminée.
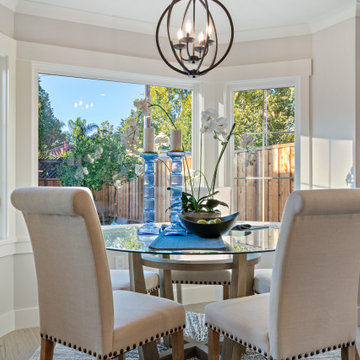
2019 -- Complete re-design and re-build of this 1,600 square foot home including a brand new 600 square foot Guest House located in the Willow Glen neighborhood of San Jose, CA.
1